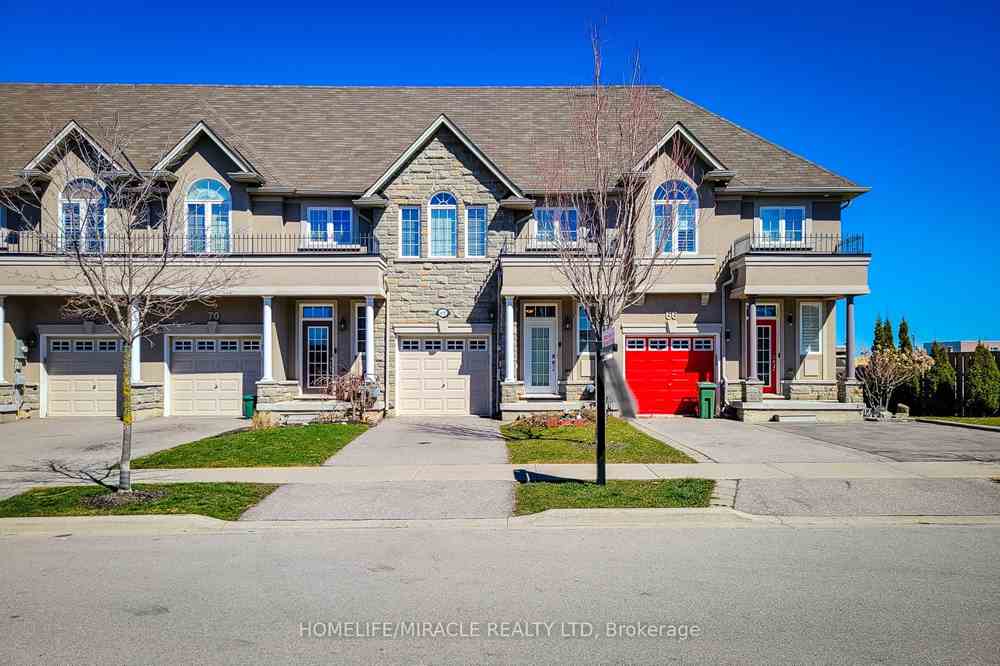$879,999
Available - For Sale
Listing ID: X8260840
68 Vinton Rd , Hamilton, L9K 0G6, Ontario
| Amazing Freehold With No Condo Fees! This Sought After 2 Story Freehold Unit Town Offers 3 Generous Sized Bedrooms And 3.5 Baths In A Family Friendly Neighborhood That Is Close To Parks, Schools, Shopping Amenities, And Highway Access. Enjoy The Bright Open Concept Kitchen, Living, And Dining Room Provides Plenty Of Room For Relaxing Or Entertaining, Where The Kitchen Includes S.S Appliances, Quartz Countertops And A Great Island. Main Level Includes A 2-piece Bath and Sliding Glass Doors That Open To A Spacious Back Deck With Great Views Of The Park. The Second Level Features A Primary Bedroom With Walk-In Closet And 4-Piece Ensuite, Other 2 Spacious Bedrooms, A 4-Piece Bath And Upper Level Laundry. Downstairs You Will fully Appreciate An Amazing Family Room With 3-Pc Washroom And An Abundance Of Light From The Large Window And Sliding Glass Doors Walk-Out To The Oversize Private Backyard. |
| Price | $879,999 |
| Taxes: | $6024.00 |
| DOM | 9 |
| Occupancy by: | Owner |
| Address: | 68 Vinton Rd , Hamilton, L9K 0G6, Ontario |
| Lot Size: | 19.73 x 115.00 (Feet) |
| Acreage: | < .50 |
| Directions/Cross Streets: | Garner Road East To Raymond Road To Irwin Avenue To House Lane To Vinton Road |
| Rooms: | 5 |
| Bedrooms: | 3 |
| Bedrooms +: | |
| Kitchens: | 1 |
| Family Room: | N |
| Basement: | Fin W/O, Finished |
| Approximatly Age: | 6-15 |
| Property Type: | Att/Row/Twnhouse |
| Style: | 2-Storey |
| Exterior: | Stone, Stucco/Plaster |
| Garage Type: | Attached |
| (Parking/)Drive: | Private |
| Drive Parking Spaces: | 1 |
| Pool: | None |
| Approximatly Age: | 6-15 |
| Approximatly Square Footage: | 1500-2000 |
| Property Features: | Arts Centre, Clear View, Place Of Worship, Ravine, School |
| Fireplace/Stove: | N |
| Heat Source: | Gas |
| Heat Type: | Forced Air |
| Central Air Conditioning: | Central Air |
| Laundry Level: | Upper |
| Elevator Lift: | N |
| Sewers: | Sewers |
| Water: | Municipal |
| Utilities-Cable: | Y |
| Utilities-Hydro: | Y |
| Utilities-Sewers: | Y |
| Utilities-Gas: | Y |
| Utilities-Municipal Water: | Y |
| Utilities-Telephone: | Y |
$
%
Years
This calculator is for demonstration purposes only. Always consult a professional
financial advisor before making personal financial decisions.
| Although the information displayed is believed to be accurate, no warranties or representations are made of any kind. |
| HOMELIFE/MIRACLE REALTY LTD |
|
|

Jag Patel
Broker
Dir:
416-671-5246
Bus:
416-289-3000
Fax:
416-289-3008
| Book Showing | Email a Friend |
Jump To:
At a Glance:
| Type: | Freehold - Att/Row/Twnhouse |
| Area: | Hamilton |
| Municipality: | Hamilton |
| Neighbourhood: | Meadowlands |
| Style: | 2-Storey |
| Lot Size: | 19.73 x 115.00(Feet) |
| Approximate Age: | 6-15 |
| Tax: | $6,024 |
| Beds: | 3 |
| Baths: | 4 |
| Fireplace: | N |
| Pool: | None |
Locatin Map:
Payment Calculator:


























