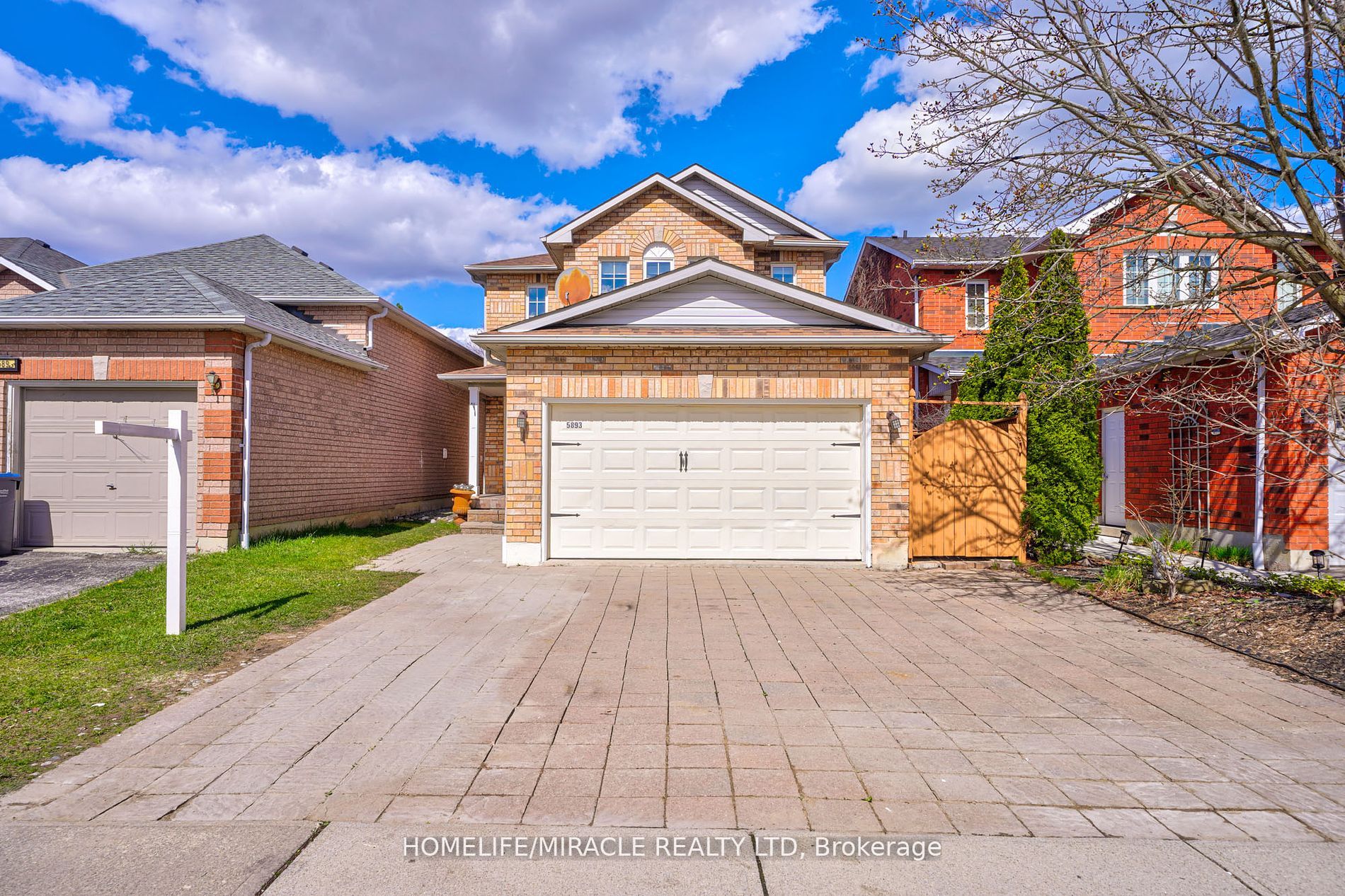$1,299,990
Available - For Sale
Listing ID: W8260570
5893 Sidmouth St , Mississauga, L5V 2K1, Ontario
| Introducing A Charming Detached House In Heartland Area , 3+2 Bed 3+1 Wash Home. Nestled By The Golf Course, Breathtaking View in the backyard! Offering comfort And Convenience. Recently Upgraded House , Beautiful Brand New Gallery Kitchen With Deep Sink, Quartz, Countertop And Back Splash, New Pot Lights Inside & Outside, New Upgraded Washroom, Freshly Painted Throughout The House, $$$ Spends on upgrades. Enjoy Spacious Living Areas Flooded with Natural Light, A well - appointed kitchen, And A cozy Living Space Ideal For Gatherings. Separate Family Room With Cozy Fireplace, Finished Basement With 2 Extra Bed, Washroom, Kitchen & Sep Laundry. Whitehorn Public School and St. Joseph High School are nearby. Enjoy easy access to Heartland shopping Centre and BraeBen Golf Course in Backyard. Highways 401 and 403 are just a 10 minute drive away. |
| Extras: New Ultrafast Combo All-in-one Washer/dryer With wi-fi. |
| Price | $1,299,990 |
| Taxes: | $5959.00 |
| DOM | 12 |
| Occupancy by: | Vacant |
| Address: | 5893 Sidmouth St , Mississauga, L5V 2K1, Ontario |
| Lot Size: | 31.99 x 103.94 (Feet) |
| Directions/Cross Streets: | Britannia Rd E/ Creditview Rd |
| Rooms: | 8 |
| Rooms +: | 3 |
| Bedrooms: | 3 |
| Bedrooms +: | 2 |
| Kitchens: | 1 |
| Kitchens +: | 1 |
| Family Room: | Y |
| Basement: | Finished, Sep Entrance |
| Property Type: | Detached |
| Style: | 2-Storey |
| Exterior: | Brick |
| Garage Type: | Attached |
| (Parking/)Drive: | Private |
| Drive Parking Spaces: | 2 |
| Pool: | None |
| Approximatly Square Footage: | 1500-2000 |
| Fireplace/Stove: | Y |
| Heat Source: | Gas |
| Heat Type: | Forced Air |
| Central Air Conditioning: | Central Air |
| Laundry Level: | Upper |
| Sewers: | Sewers |
| Water: | Municipal |
$
%
Years
This calculator is for demonstration purposes only. Always consult a professional
financial advisor before making personal financial decisions.
| Although the information displayed is believed to be accurate, no warranties or representations are made of any kind. |
| HOMELIFE/MIRACLE REALTY LTD |
|
|

Jag Patel
Broker
Dir:
416-671-5246
Bus:
416-289-3000
Fax:
416-289-3008
| Virtual Tour | Book Showing | Email a Friend |
Jump To:
At a Glance:
| Type: | Freehold - Detached |
| Area: | Peel |
| Municipality: | Mississauga |
| Neighbourhood: | East Credit |
| Style: | 2-Storey |
| Lot Size: | 31.99 x 103.94(Feet) |
| Tax: | $5,959 |
| Beds: | 3+2 |
| Baths: | 4 |
| Fireplace: | Y |
| Pool: | None |
Locatin Map:
Payment Calculator:


























