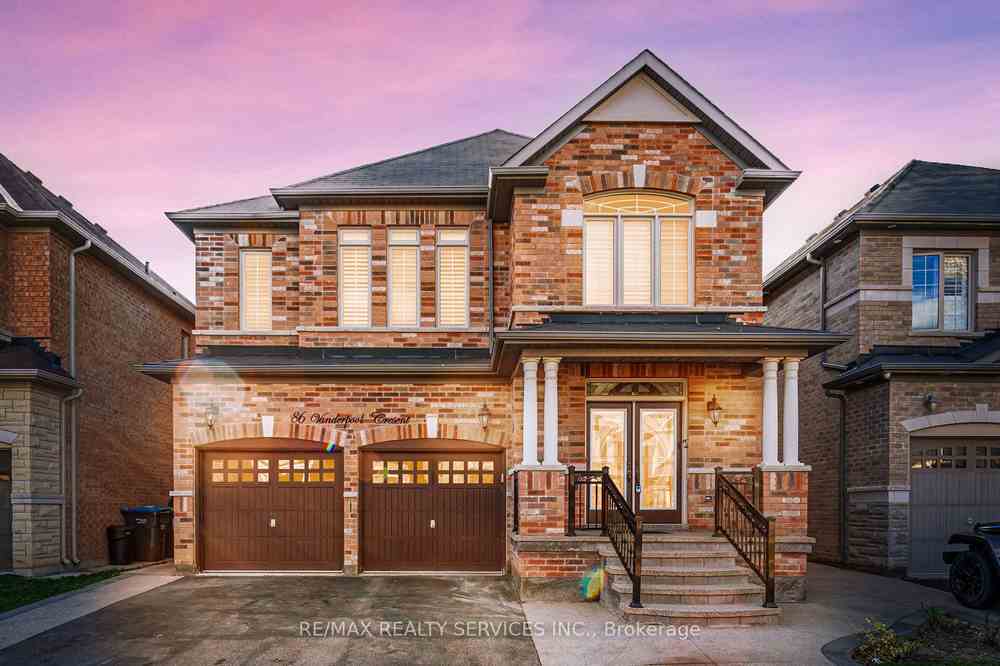$1,699,900
Available - For Sale
Listing ID: W8237514
86 Vanderpool Cres North , Brampton, L6P 3W7, Ontario
| Welcome To This Luxurious, the most desirable Model Detached Home by Royal Pine located in the high demanding Bram East Executive Community. Approx 3300 Sqft Per Mpac. Main Floor Offers Sep Family, Combined Living And Dining Room!! Hardwood Floor Throughout The main Floor & Hallway on second floor. Fully Upgraded Kitchen Is Equipped With Granite Counters, Central Island & S/S Appliances!! Den On The Main Floor. Second Floor Offers 5 Good Size Bedrooms & 3 Full Washrooms. Master Bedroom with 5 Pc Ensuite Bath & Walk-in Closet. Fully Finished Basement With 3 Bedroom, 2 Kitchen, & 2 Full Washroom. Prime Location Close To Airport, Hospital,Highway 427/407,Shopping Stores,Freshco & Costco.Walking Distance To Public Transit,Parks,Schools & Gore Meadow Library. |
| Price | $1,699,900 |
| Taxes: | $7680.85 |
| Address: | 86 Vanderpool Cres North , Brampton, L6P 3W7, Ontario |
| Lot Size: | 40.06 x 101.85 (Feet) |
| Directions/Cross Streets: | Hwy 50/Cottrelle Blvd |
| Rooms: | 11 |
| Rooms +: | 3 |
| Bedrooms: | 5 |
| Bedrooms +: | 3 |
| Kitchens: | 1 |
| Kitchens +: | 1 |
| Family Room: | Y |
| Basement: | Finished, Sep Entrance |
| Property Type: | Detached |
| Style: | 2-Storey |
| Exterior: | Brick |
| Garage Type: | Attached |
| (Parking/)Drive: | Private |
| Drive Parking Spaces: | 4 |
| Pool: | None |
| Approximatly Square Footage: | 3000-3500 |
| Fireplace/Stove: | Y |
| Heat Source: | Gas |
| Heat Type: | Forced Air |
| Central Air Conditioning: | Central Air |
| Laundry Level: | Main |
| Sewers: | Sewers |
| Water: | Municipal |
$
%
Years
This calculator is for demonstration purposes only. Always consult a professional
financial advisor before making personal financial decisions.
| Although the information displayed is believed to be accurate, no warranties or representations are made of any kind. |
| RE/MAX REALTY SERVICES INC. |
|
|

Jag Patel
Broker
Dir:
416-671-5246
Bus:
416-289-3000
Fax:
416-289-3008
| Virtual Tour | Book Showing | Email a Friend |
Jump To:
At a Glance:
| Type: | Freehold - Detached |
| Area: | Peel |
| Municipality: | Brampton |
| Neighbourhood: | Bram East |
| Style: | 2-Storey |
| Lot Size: | 40.06 x 101.85(Feet) |
| Tax: | $7,680.85 |
| Beds: | 5+3 |
| Baths: | 6 |
| Fireplace: | Y |
| Pool: | None |
Locatin Map:
Payment Calculator:


























