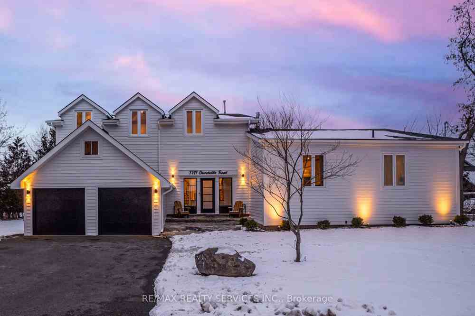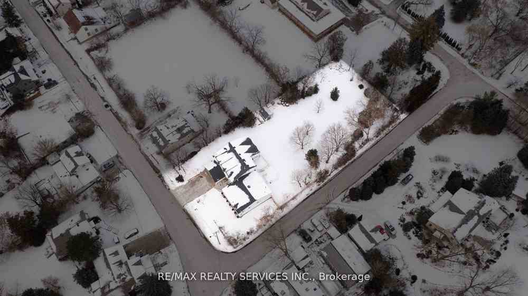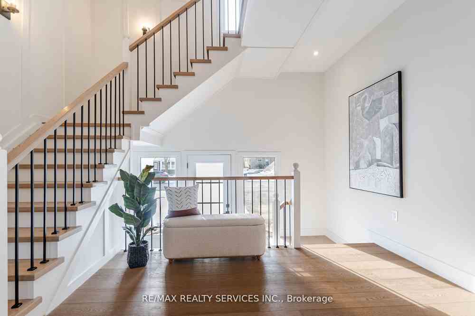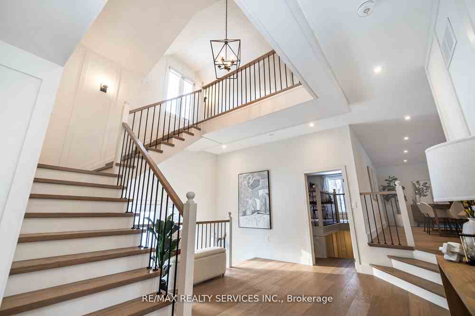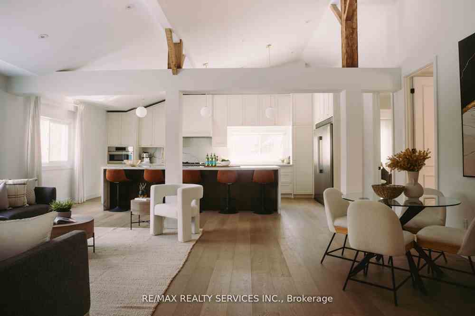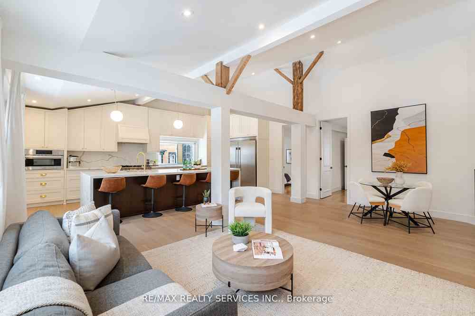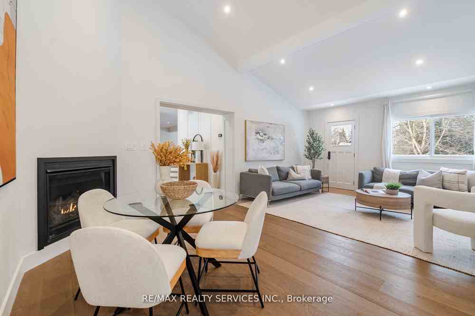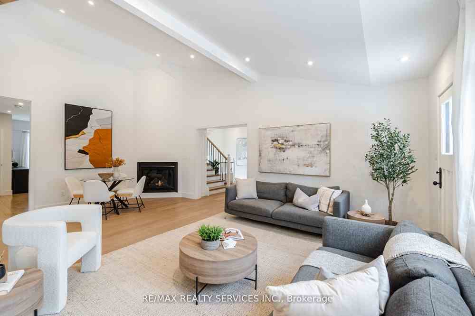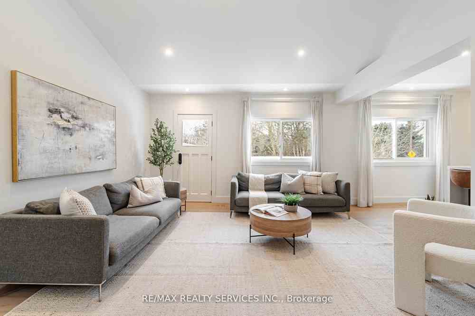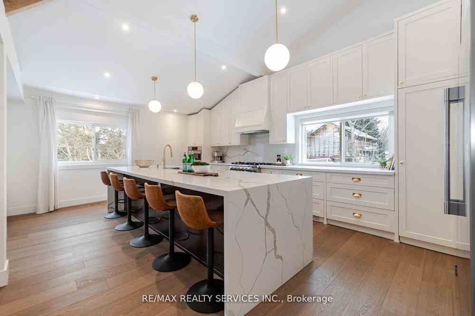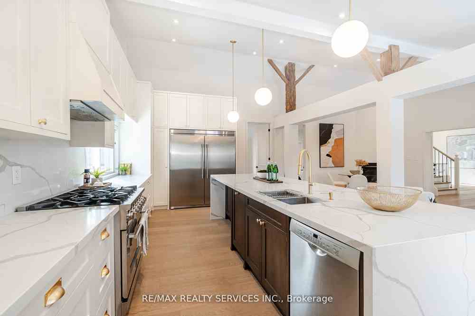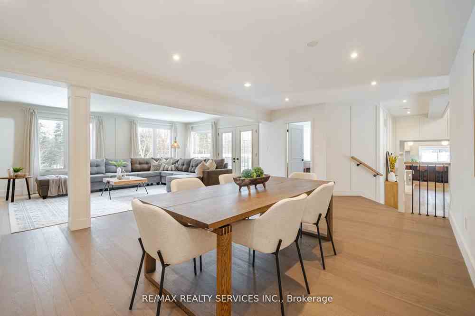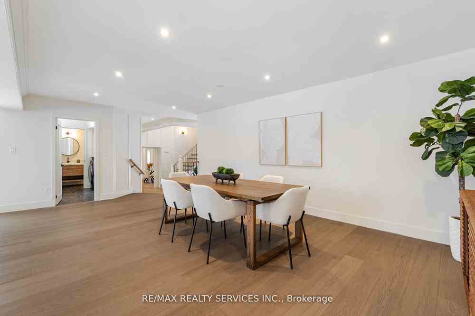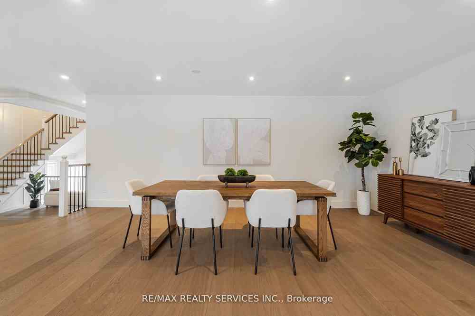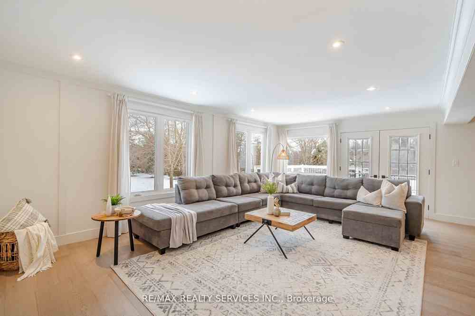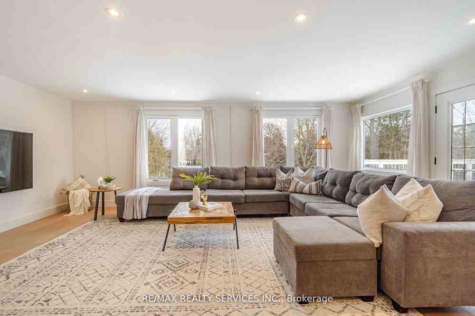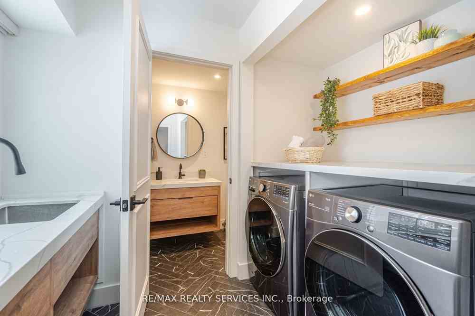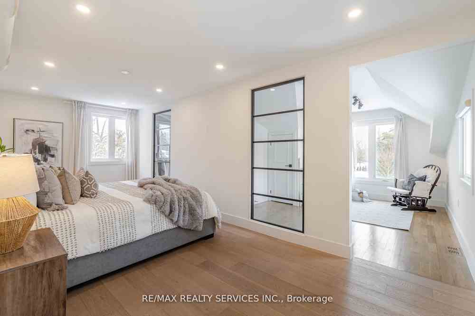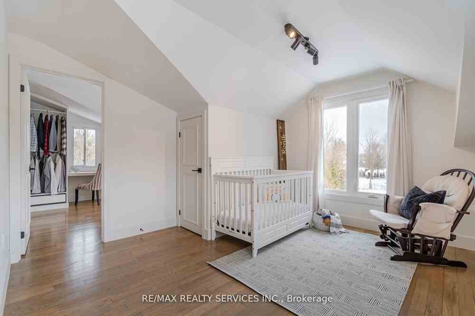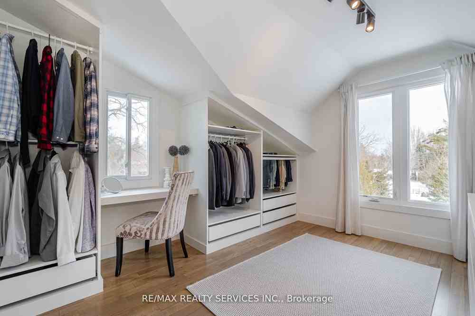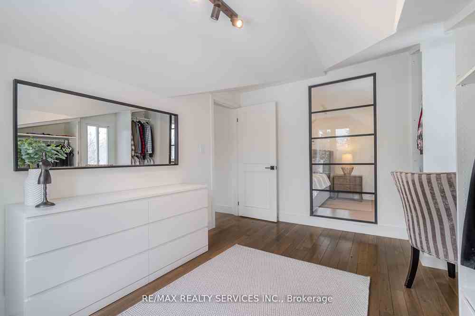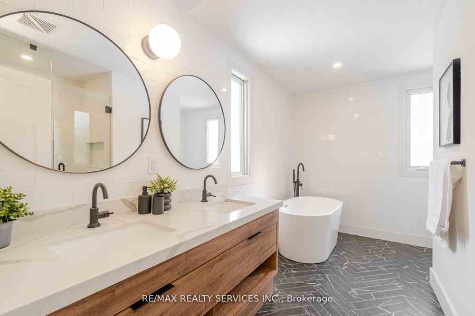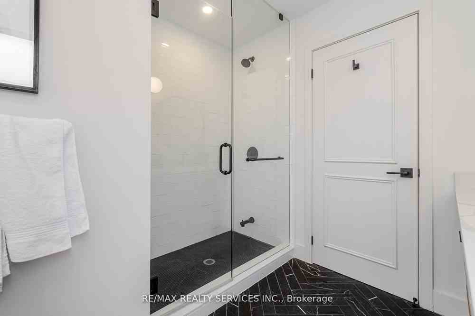$2,490,000
Available - For Sale
Listing ID: W8236984
7741 Churchville Rd , Brampton, L6Y 0H3, Ontario
| Estate home in coveted Churchville Village on 105FT x 255FT (.6 Acres) corner lot that may have the possibility for lot severance to build a second property to live or sell. The existing home has been designed as a multi-family residence with potential for rental income. Offering 4,049 Sq.ft above-grade living space (1st/2nd floor) with 5 Bedrooms + Large Den (previously used as a 6th bedroom) & 4 Bathrooms. 3 Bedrooms on the 2nd floor, and 2 bedrooms on the main floor, make it ideal for a multi-generational family. Close to $1,000,000 spent on extensive renovations to the interior and exterior all completed with permits. Featured as The Toronto Star's home of the week! |
| Extras: Churchville Village is a unique oasis situated on the Credit River surrounded by treelined streets creating a Muskoka-like ambiance, yet only minutes from Hwy 401/407, making it a sought-after location. |
| Price | $2,490,000 |
| Taxes: | $7878.00 |
| Address: | 7741 Churchville Rd , Brampton, L6Y 0H3, Ontario |
| Lot Size: | 105.00 x 255.00 (Feet) |
| Acreage: | .50-1.99 |
| Directions/Cross Streets: | Churchville And Steeles |
| Rooms: | 10 |
| Bedrooms: | 5 |
| Bedrooms +: | 1 |
| Kitchens: | 1 |
| Family Room: | Y |
| Basement: | Part Fin, W/O |
| Property Type: | Detached |
| Style: | 2-Storey |
| Exterior: | Other |
| Garage Type: | Built-In |
| (Parking/)Drive: | Private |
| Drive Parking Spaces: | 6 |
| Pool: | None |
| Approximatly Square Footage: | 3500-5000 |
| Property Features: | Fenced Yard, Park, River/Stream |
| Fireplace/Stove: | Y |
| Heat Source: | Gas |
| Heat Type: | Forced Air |
| Central Air Conditioning: | Central Air |
| Laundry Level: | Main |
| Sewers: | Sewers |
| Water: | Municipal |
$
%
Years
This calculator is for demonstration purposes only. Always consult a professional
financial advisor before making personal financial decisions.
| Although the information displayed is believed to be accurate, no warranties or representations are made of any kind. |
| RE/MAX REALTY SERVICES INC. |
|
|

Jag Patel
Broker
Dir:
416-671-5246
Bus:
416-289-3000
Fax:
416-289-3008
| Virtual Tour | Book Showing | Email a Friend |
Jump To:
At a Glance:
| Type: | Freehold - Detached |
| Area: | Peel |
| Municipality: | Brampton |
| Neighbourhood: | Bram West |
| Style: | 2-Storey |
| Lot Size: | 105.00 x 255.00(Feet) |
| Tax: | $7,878 |
| Beds: | 5+1 |
| Baths: | 4 |
| Fireplace: | Y |
| Pool: | None |
Locatin Map:
Payment Calculator:

