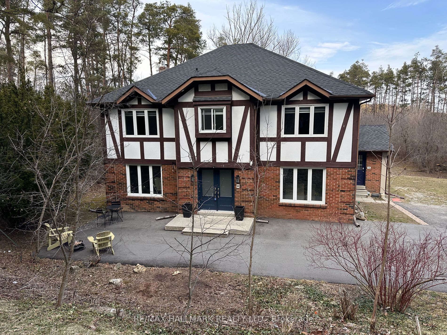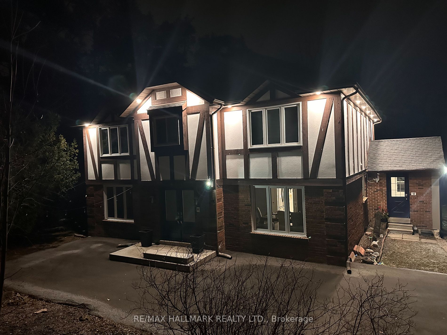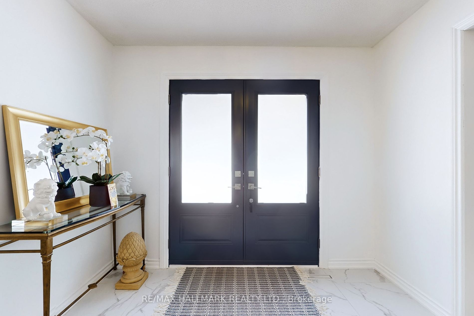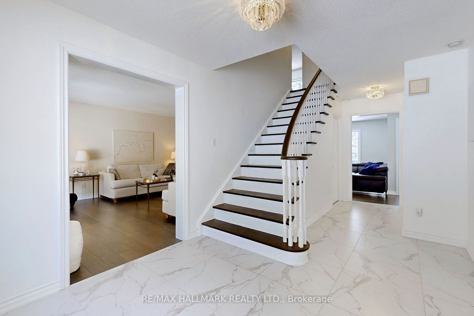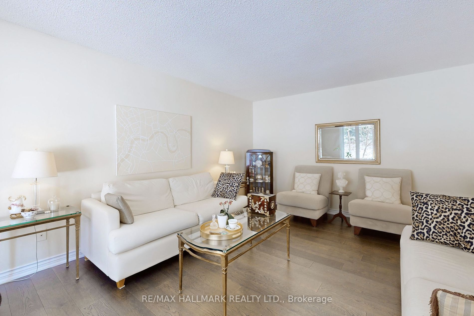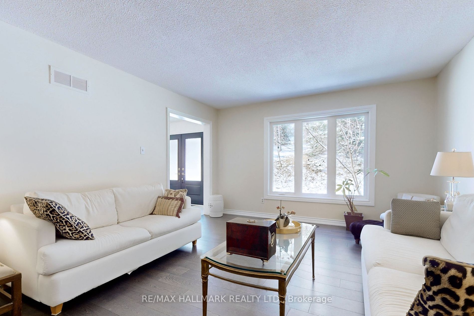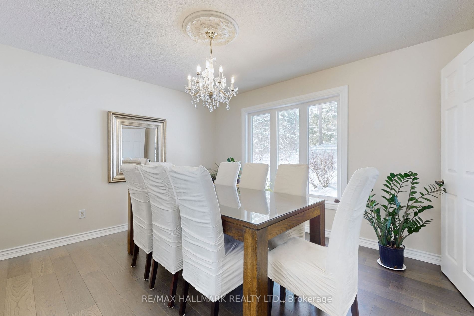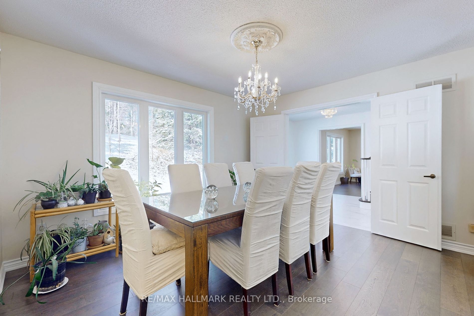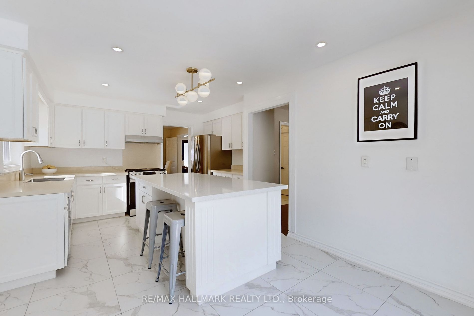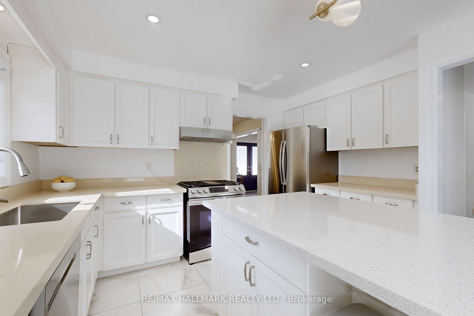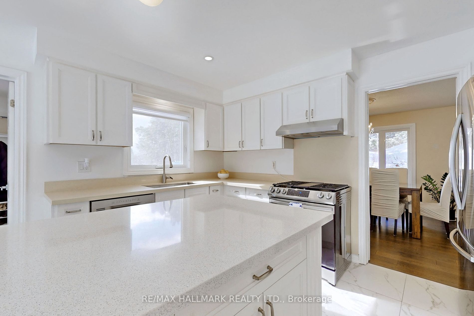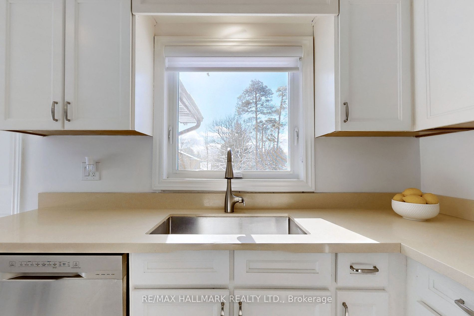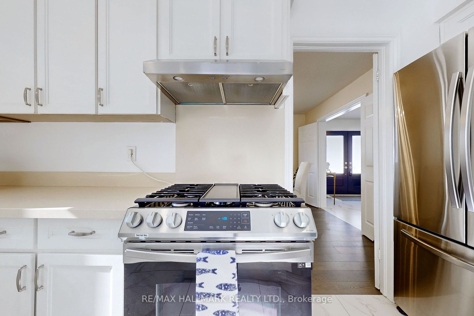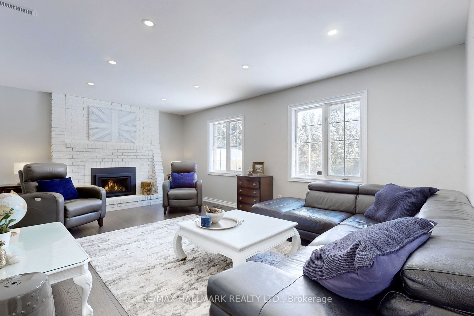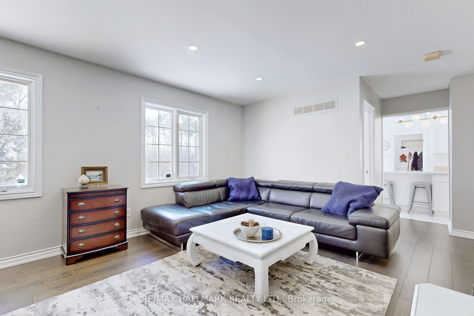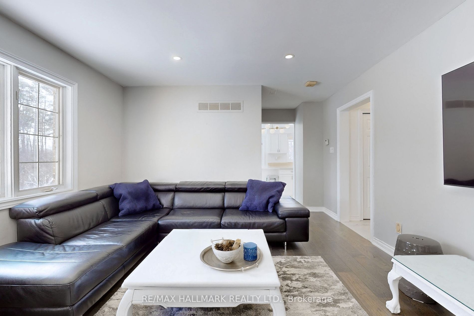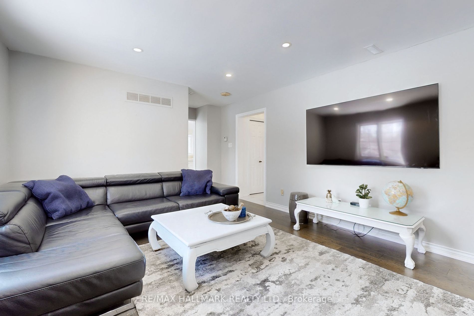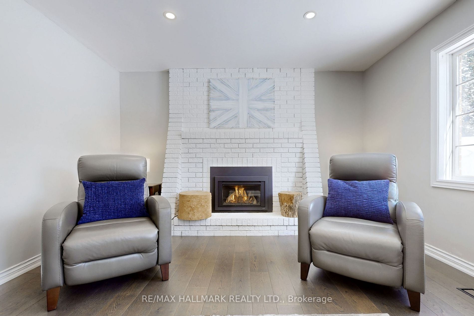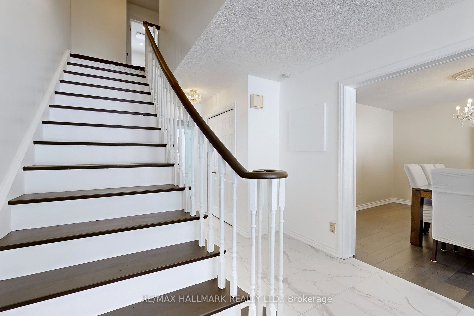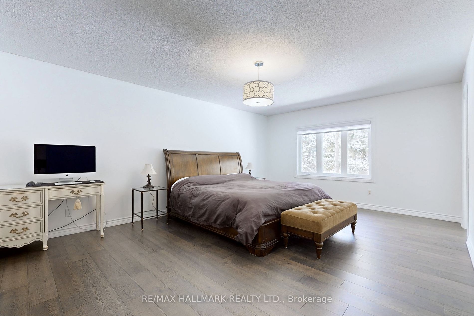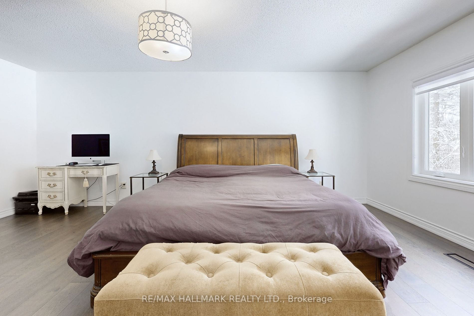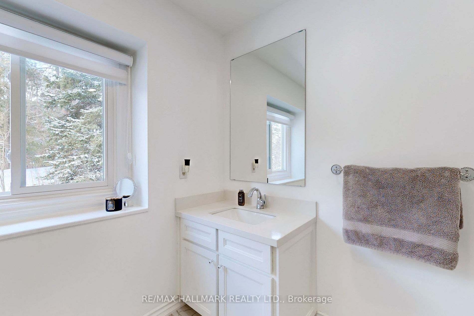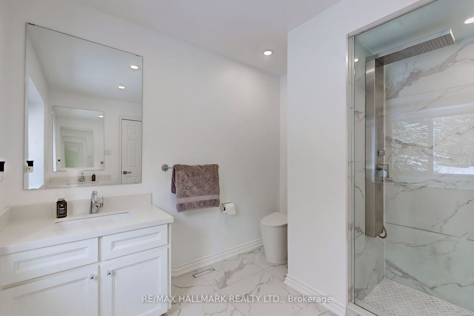$2,000,000
Available - For Sale
Listing ID: N8179806
18 Cynthia Cres , Richmond Hill, L4E 2P8, Ontario
| Beautifully renovated home offering almost 3000sqft + the lower level on a gorgeous 74 x 296ft lot on quiet crescent in highly desired Oak Ridges Location. Modern Kitchen w/stainless steel appliances, centre island, quartz countertops & breakfast area w/walk-out to private pool sized backyard. Relax or Entertain in the large familyroom w/gas fireplace. Separate formal living and dining rooms. Inviting primary bedroom suite complete w/walk-in closet & luxurious 4 piece ensuite. Spacious secondary bedrooms. Convenient main floor laundry room with separate entrance. Engineered hardwood & 24"x 24" porcelain floors, Chandeliers & potlights. All renovations done within the last 2 years. Mostly new windows, new doors & all interior updates. New Shingles (3yrs ago). 18 & 20 Cynthia total 1.14 acres and over 48000 sqft. Site plan alteration permit included to create a driveway for 20 Cynthia |
| Extras: RARE OPPORTUNITY! This property can be purchased together with 20 Cynthia (MLS #N8179820) for $3,200,000 for both properties, each being 1/2 + acre with mature trees and approx 296ft deep with 50ft frontages on Yonge St. |
| Price | $2,000,000 |
| Taxes: | $7419.49 |
| Address: | 18 Cynthia Cres , Richmond Hill, L4E 2P8, Ontario |
| Lot Size: | 74.00 x 296.00 (Feet) |
| Acreage: | .50-1.99 |
| Directions/Cross Streets: | Yonge St/ Coon's Rd |
| Rooms: | 9 |
| Bedrooms: | 4 |
| Bedrooms +: | |
| Kitchens: | 1 |
| Family Room: | Y |
| Basement: | Full, Unfinished |
| Property Type: | Detached |
| Style: | 2-Storey |
| Exterior: | Brick, Stucco/Plaster |
| Garage Type: | None |
| (Parking/)Drive: | Private |
| Drive Parking Spaces: | 5 |
| Pool: | None |
| Fireplace/Stove: | Y |
| Heat Source: | Gas |
| Heat Type: | Forced Air |
| Central Air Conditioning: | Central Air |
| Sewers: | Sewers |
| Water: | Municipal |
$
%
Years
This calculator is for demonstration purposes only. Always consult a professional
financial advisor before making personal financial decisions.
| Although the information displayed is believed to be accurate, no warranties or representations are made of any kind. |
| RE/MAX HALLMARK REALTY LTD. |
|
|

Jag Patel
Broker
Dir:
416-671-5246
Bus:
416-289-3000
Fax:
416-289-3008
| Virtual Tour | Book Showing | Email a Friend |
Jump To:
At a Glance:
| Type: | Freehold - Detached |
| Area: | York |
| Municipality: | Richmond Hill |
| Neighbourhood: | Oak Ridges |
| Style: | 2-Storey |
| Lot Size: | 74.00 x 296.00(Feet) |
| Tax: | $7,419.49 |
| Beds: | 4 |
| Baths: | 3 |
| Fireplace: | Y |
| Pool: | None |
Locatin Map:
Payment Calculator:

