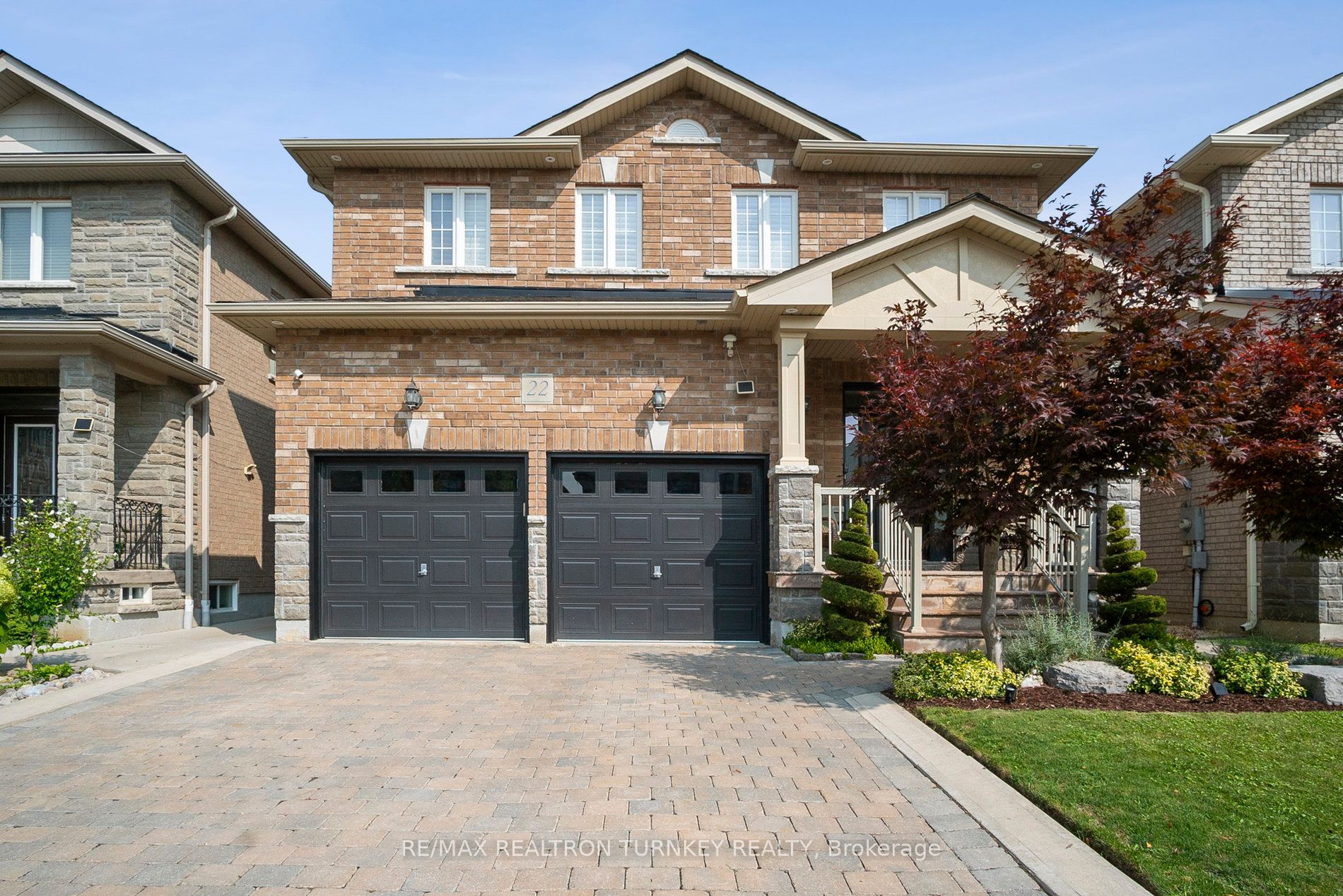$1,448,000
Available - For Sale
Listing ID: N8179762
22 Orville Hand Crt , Bradford West Gwillimbury, L3Z 0C3, Ontario
| Welcome Home to 22 Orville Hand Court, Fully Upgraded Family Home On A Quiet, Family Friendly Cul-De-Sac! Situated On A Private Lot In Highly Sought-After Neighbourhood! Featuring A Tranquil, Private Backyard W Mature Trees, Landscaping, Lavish Gardens & Stone Patio! Over 4000 Sq Ft Of Finished Liv Space! Upgraded Top To Bottom With High End Finishes & Appliances! 4 Large Bedrooms, 4 Baths & Professionally Finished Basement With In-Law Potential - 2nd Full size Kitchen in Basement with 3D Projector Home Theatre System! Spacious & Upgraded Gourmet Kitchen with Breakfast Bar, Maple Cabinets and High End Appliances! Convenient 2nd Floor Laundry! Close To Schools, Parks, Walking Trails, Shopping, Hwy 400 More! |
| Extras: Front Door 2022, Roof 2016 (50 Year Shingle Warranty), Furnace 2018 (Rented), Windows 2011, Central AC 2011. Gas Hookup & BBQ, Garden Shed, Fin Insulated Grg w Drywall & Paint. |
| Price | $1,448,000 |
| Taxes: | $5980.23 |
| Address: | 22 Orville Hand Crt , Bradford West Gwillimbury, L3Z 0C3, Ontario |
| Lot Size: | 39.30 x 111.55 (Feet) |
| Directions/Cross Streets: | 10 Sideroad/Holland St |
| Rooms: | 9 |
| Rooms +: | 3 |
| Bedrooms: | 4 |
| Bedrooms +: | |
| Kitchens: | 1 |
| Kitchens +: | 1 |
| Family Room: | N |
| Basement: | Finished, Full |
| Property Type: | Detached |
| Style: | 2-Storey |
| Exterior: | Brick, Stone |
| Garage Type: | Built-In |
| (Parking/)Drive: | Pvt Double |
| Drive Parking Spaces: | 4 |
| Pool: | None |
| Approximatly Square Footage: | 2500-3000 |
| Property Features: | Golf, Library, Park, Public Transit, Rec Centre, School |
| Fireplace/Stove: | Y |
| Heat Source: | Gas |
| Heat Type: | Forced Air |
| Central Air Conditioning: | Central Air |
| Laundry Level: | Upper |
| Sewers: | Sewers |
| Water: | Municipal |
$
%
Years
This calculator is for demonstration purposes only. Always consult a professional
financial advisor before making personal financial decisions.
| Although the information displayed is believed to be accurate, no warranties or representations are made of any kind. |
| RE/MAX REALTRON TURNKEY REALTY |
|
|

Jag Patel
Broker
Dir:
416-671-5246
Bus:
416-289-3000
Fax:
416-289-3008
| Virtual Tour | Book Showing | Email a Friend |
Jump To:
At a Glance:
| Type: | Freehold - Detached |
| Area: | Simcoe |
| Municipality: | Bradford West Gwillimbury |
| Neighbourhood: | Bradford |
| Style: | 2-Storey |
| Lot Size: | 39.30 x 111.55(Feet) |
| Tax: | $5,980.23 |
| Beds: | 4 |
| Baths: | 4 |
| Fireplace: | Y |
| Pool: | None |
Locatin Map:
Payment Calculator:


























