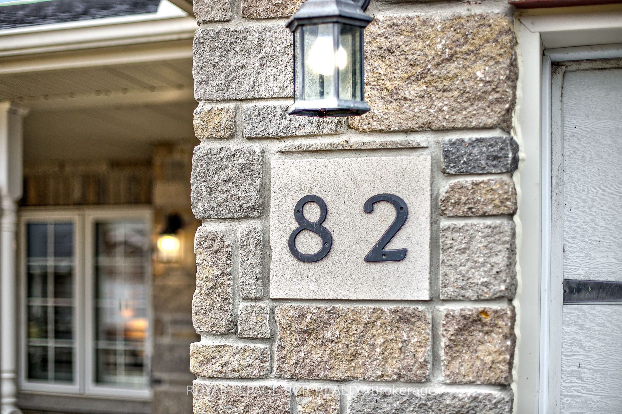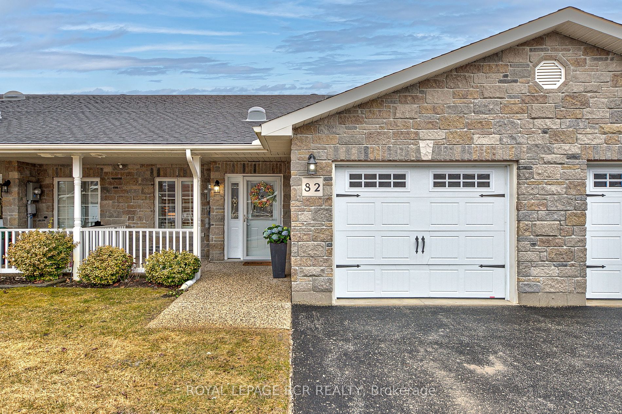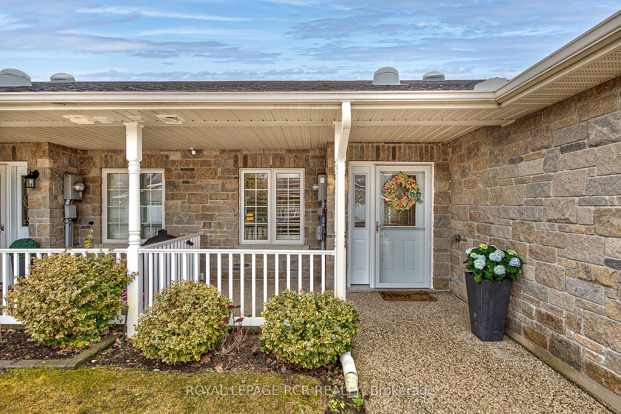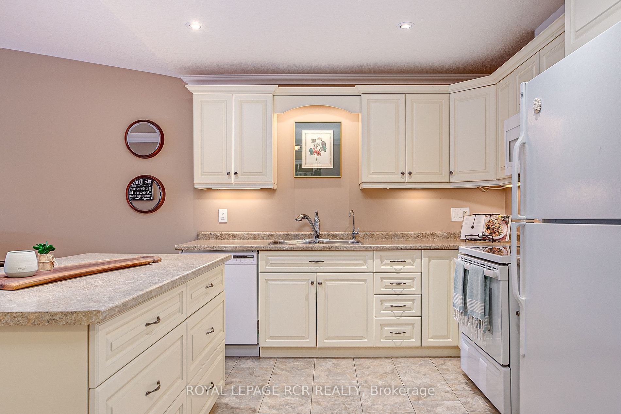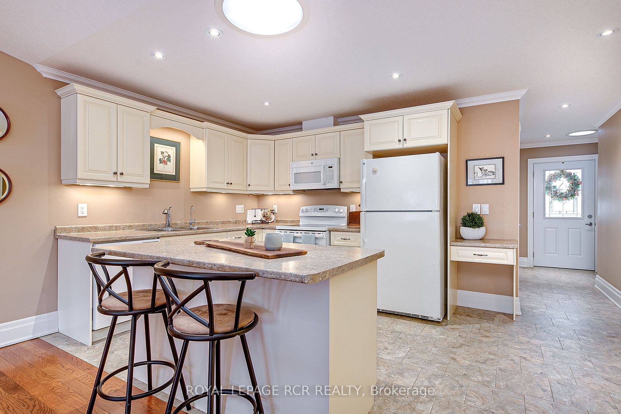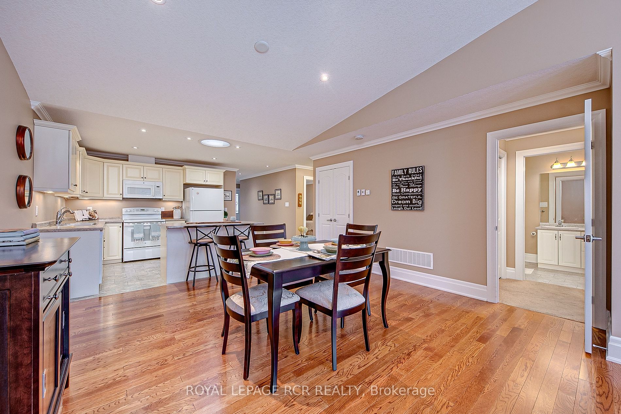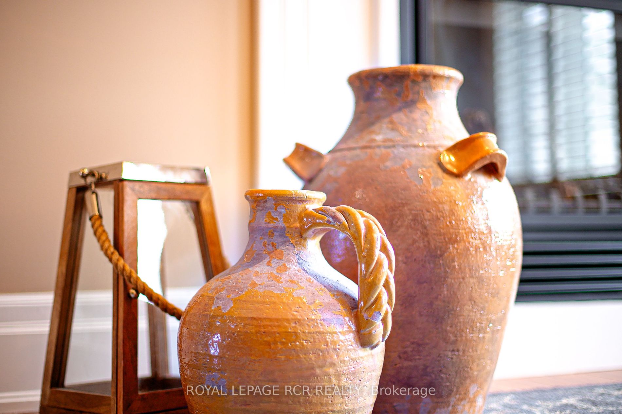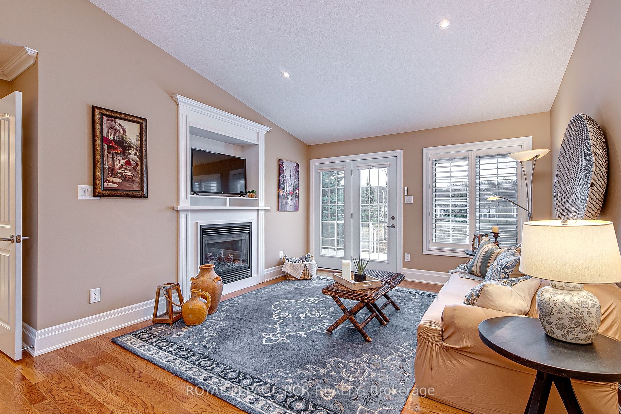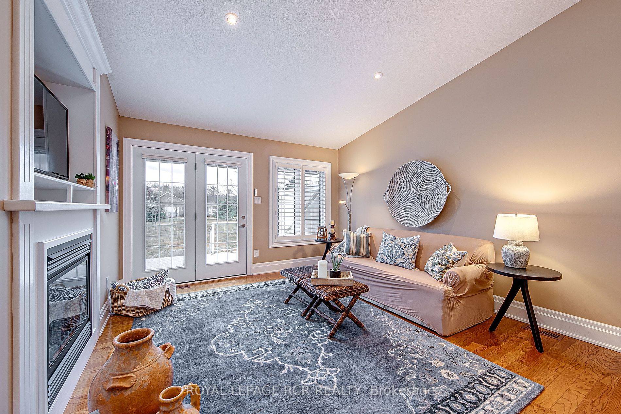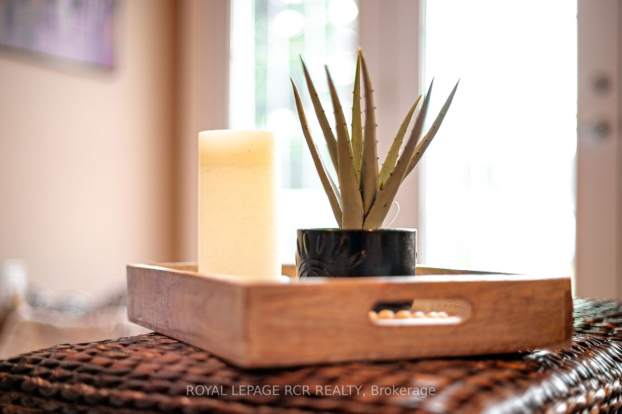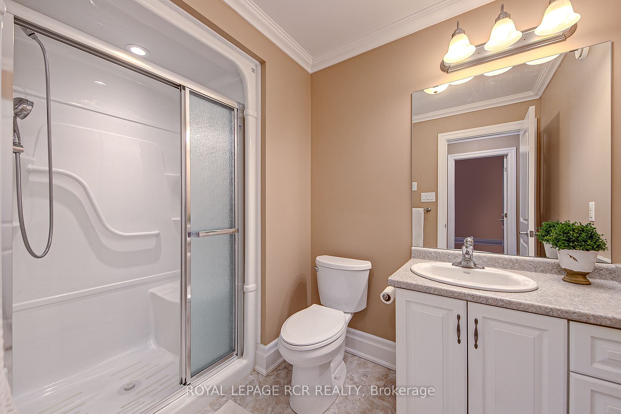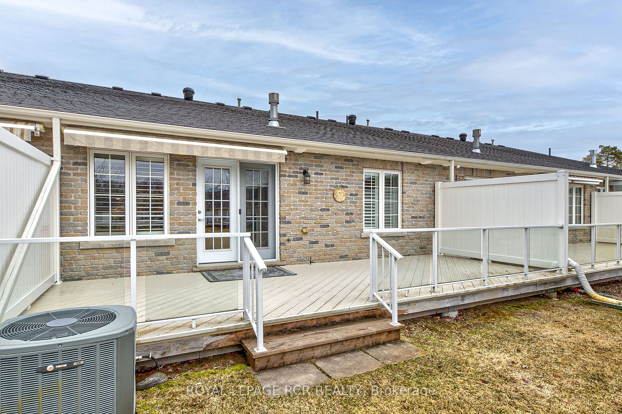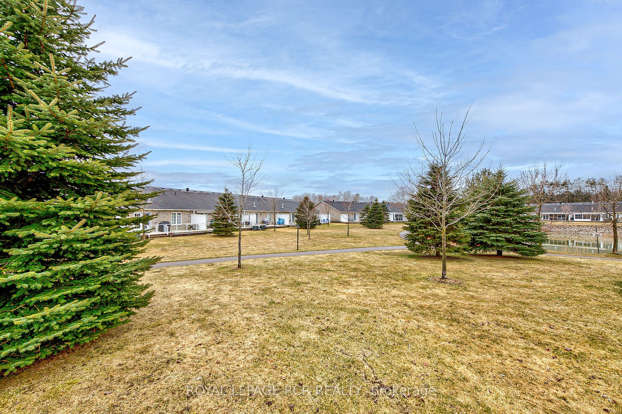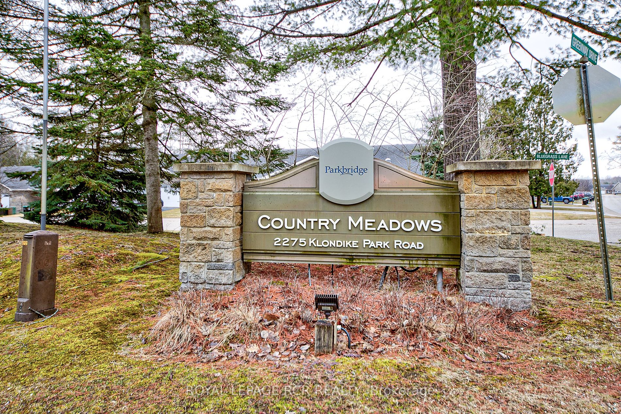$545,000
Available - For Sale
Listing ID: S8179130
82 Greenway Dr , Wasaga Beach, L9Z 3A8, Ontario
| Wonderful opportunity to retire in Country Meadows, Parkridge Retirement community located in beautiful Wasaga Beach. This charming Yorkshire Model Townhome offers spacious open-concept living, seamlessly connecting the kitchen, dining and living room to a large deck, perfect for outdoor enjoyment. This two bedroom two bathroom home is situated in a friendly neighbourhood of well-maintained homes, pride of ownership is evident throughout. Residents have access to exclusive amenities including a heated outdoor pool, a 9-hole golf course, clubhouse, rec. centre, outdoor shuffleboard, horseshoe pits and walking trails. Engage in a vibrant social scene with organized activities such as dinners, card games, dances, tournaments, and seasonal parties. Truly a welcoming community. Conveniently located near essential amenities and recreational opportunities, 82 Greenway Drive provides easy access to shopping, dining, medical facilities, parks, trails, and beaches. OPEN HOUSE SUNDAY APRIL 7TH 12-2PM. |
| Extras: This is a Landlease Monthly Fee breakdown: Rent- $731.20, estimated Taxes for the lot- $37.14 estimated taxes for the structure- $131.38 . Total estimated monthly cost $899.72. Water metre billed quarterly. |
| Price | $545,000 |
| Taxes: | $0.00 |
| Assessment Year: | 2023 |
| Address: | 82 Greenway Dr , Wasaga Beach, L9Z 3A8, Ontario |
| Directions/Cross Streets: | Klondike Park Rd/Greenway Drive |
| Rooms: | 5 |
| Bedrooms: | 2 |
| Bedrooms +: | |
| Kitchens: | 1 |
| Family Room: | N |
| Basement: | Crawl Space |
| Approximatly Age: | 6-15 |
| Property Type: | Att/Row/Twnhouse |
| Style: | Bungalow |
| Exterior: | Brick |
| Garage Type: | Attached |
| (Parking/)Drive: | Private |
| Drive Parking Spaces: | 0 |
| Pool: | None |
| Approximatly Age: | 6-15 |
| Approximatly Square Footage: | 1100-1500 |
| Property Features: | Beach, Golf, Rec Centre |
| Fireplace/Stove: | Y |
| Heat Source: | Gas |
| Heat Type: | Forced Air |
| Central Air Conditioning: | Central Air |
| Sewers: | Sewers |
| Water: | Municipal |
| Utilities-Cable: | A |
| Utilities-Hydro: | Y |
| Utilities-Gas: | Y |
| Utilities-Telephone: | A |
$
%
Years
This calculator is for demonstration purposes only. Always consult a professional
financial advisor before making personal financial decisions.
| Although the information displayed is believed to be accurate, no warranties or representations are made of any kind. |
| ROYAL LEPAGE RCR REALTY |
|
|

Jag Patel
Broker
Dir:
416-671-5246
Bus:
416-289-3000
Fax:
416-289-3008
| Book Showing | Email a Friend |
Jump To:
At a Glance:
| Type: | Freehold - Att/Row/Twnhouse |
| Area: | Simcoe |
| Municipality: | Wasaga Beach |
| Neighbourhood: | Wasaga Beach |
| Style: | Bungalow |
| Approximate Age: | 6-15 |
| Beds: | 2 |
| Baths: | 2 |
| Fireplace: | Y |
| Pool: | None |
Locatin Map:
Payment Calculator:

