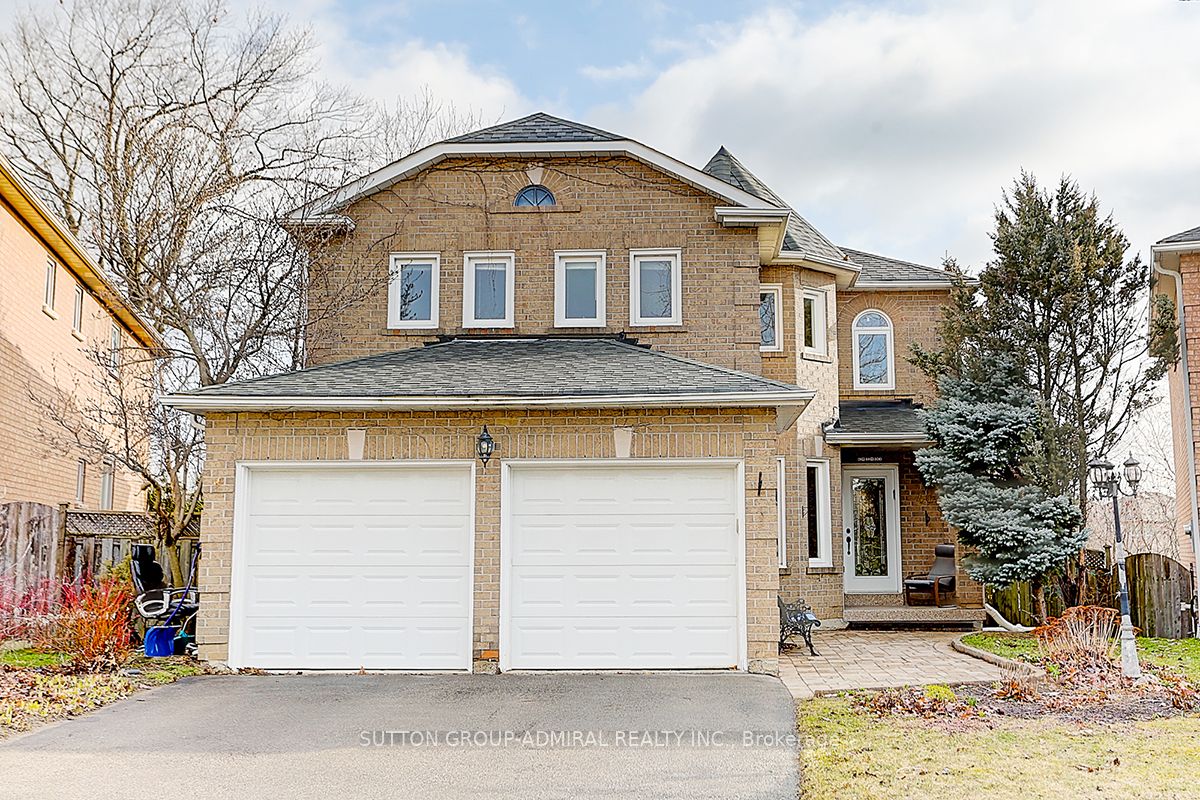$1,977,000
Available - For Sale
Listing ID: N8179534
40 Red Rock Dr , Richmond Hill, L4C 0E4, Ontario
| R-A-V-I-N-E Lot! Welcome To 40 Red Rock Drive! Rarely Offered Beautiful 4 Bedroom Home On A Quiet And High Demand Street W/Premium Ravine Lot! Hardwood Floors Throughout! Amazing Layout With Large Formal Living Room & Dining Room, Lots Of Space To Enjoy. Large Updated Kitchen W/Stainless Steel Appliances & Breakfast Area Overlooking Ravine. Cozy Family Room W/Fireplace. On The 2nd Floor, You Will Find A Beautiful Primary Suite With Windows Overlooking The Ravine Along With A Large Ensuite & Walk-In Closet. The Other 3 Bedrooms Are Large In Size And All Feature Large Closets! Walk Out Basement Apartment Features A Large Rec Room, Full Bathroom And Sauna! Income Potential. The Fully Fenced Backyard Oasis Features A Beautiful Deck Overlooking The "Larratt Lea" Park & Ravine, Pie-Shaped Lot! Prime Location! Steps To Schools, Parks, Public Transit, Shopping, Tennis Courts, Rec Centre & Pool. Minutes To Everything You Need. Must Be Seen, Don't Miss Out On This Rare Opportunity! |
| Extras: Incredible Area! Stainless Steel Appliances: Fridge, B/I DW, Stove, Washer & Dryer, All ELFs, Window Coverings, Beautiful Deck Overlooks Park & Ravine. |
| Price | $1,977,000 |
| Taxes: | $8100.00 |
| Address: | 40 Red Rock Dr , Richmond Hill, L4C 0E4, Ontario |
| Lot Size: | 32.22 x 133.73 (Feet) |
| Directions/Cross Streets: | Bathurst & Elgin Mills |
| Rooms: | 8 |
| Rooms +: | 1 |
| Bedrooms: | 4 |
| Bedrooms +: | 1 |
| Kitchens: | 1 |
| Family Room: | Y |
| Basement: | Fin W/O |
| Property Type: | Detached |
| Style: | 2-Storey |
| Exterior: | Brick |
| Garage Type: | Attached |
| (Parking/)Drive: | Pvt Double |
| Drive Parking Spaces: | 2 |
| Pool: | None |
| Approximatly Square Footage: | 2500-3000 |
| Property Features: | Park, Place Of Worship, Ravine, Rec Centre, School, School Bus Route |
| Fireplace/Stove: | Y |
| Heat Source: | Gas |
| Heat Type: | Forced Air |
| Central Air Conditioning: | Central Air |
| Laundry Level: | Main |
| Sewers: | Sewers |
| Water: | Municipal |
$
%
Years
This calculator is for demonstration purposes only. Always consult a professional
financial advisor before making personal financial decisions.
| Although the information displayed is believed to be accurate, no warranties or representations are made of any kind. |
| SUTTON GROUP-ADMIRAL REALTY INC. |
|
|

Jag Patel
Broker
Dir:
416-671-5246
Bus:
416-289-3000
Fax:
416-289-3008
| Book Showing | Email a Friend |
Jump To:
At a Glance:
| Type: | Freehold - Detached |
| Area: | York |
| Municipality: | Richmond Hill |
| Neighbourhood: | Westbrook |
| Style: | 2-Storey |
| Lot Size: | 32.22 x 133.73(Feet) |
| Tax: | $8,100 |
| Beds: | 4+1 |
| Baths: | 4 |
| Fireplace: | Y |
| Pool: | None |
Locatin Map:
Payment Calculator:


























