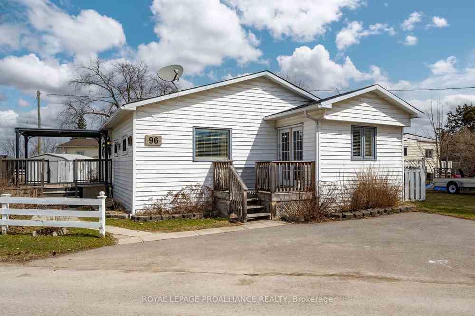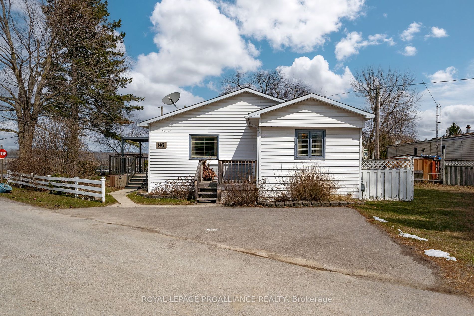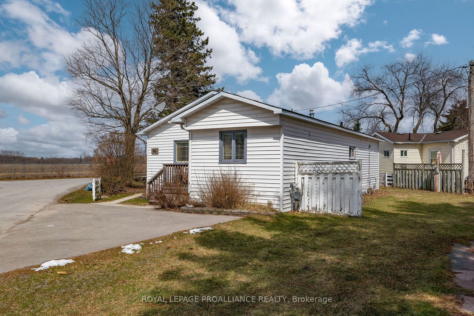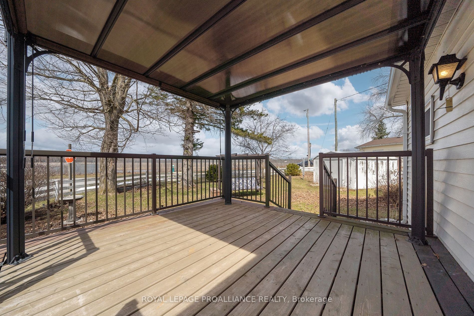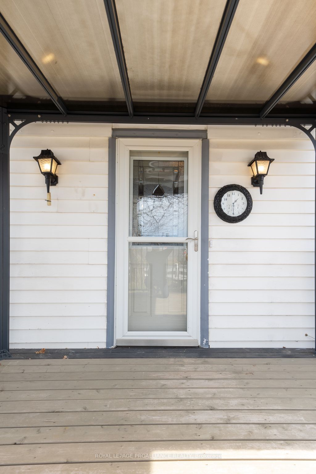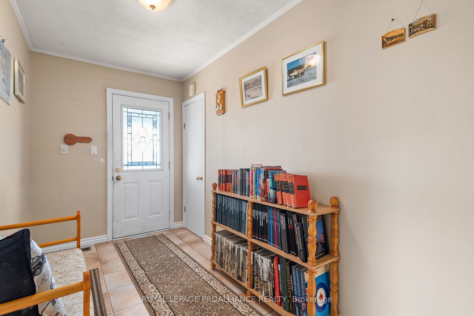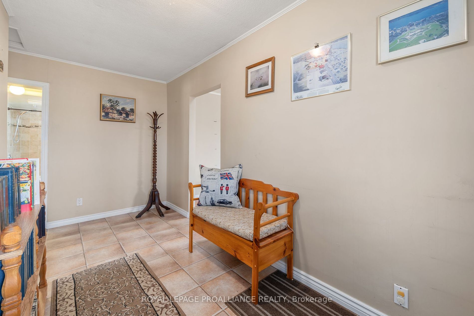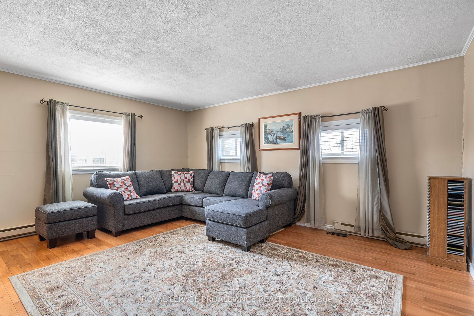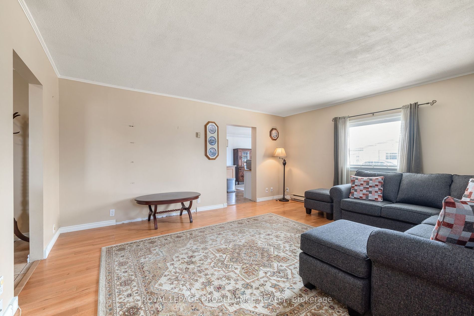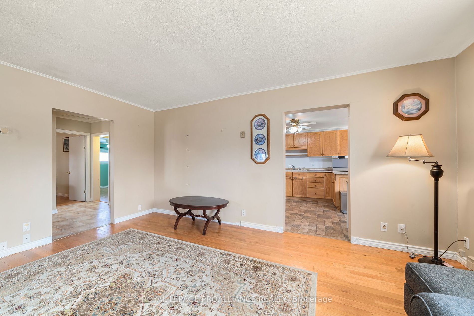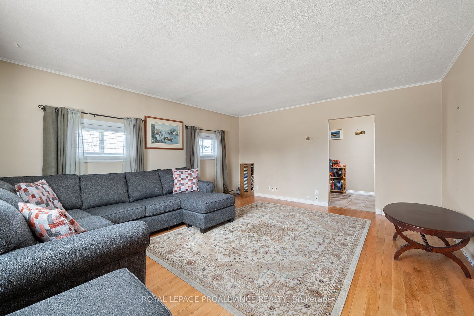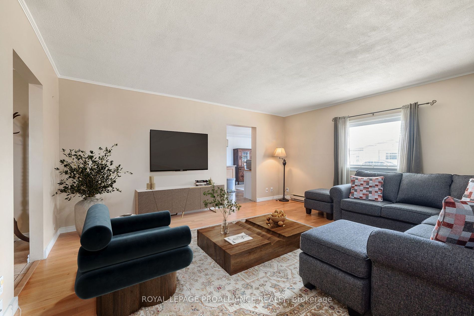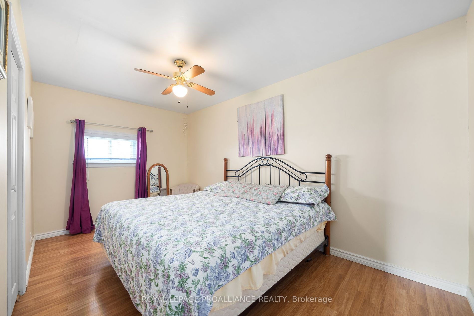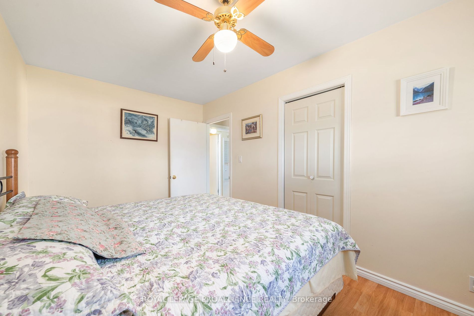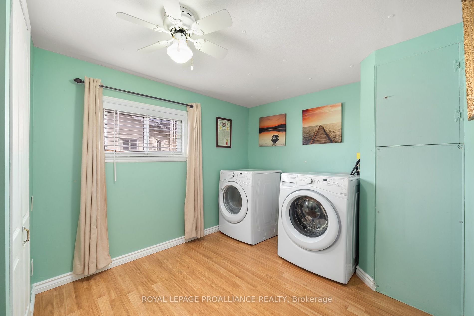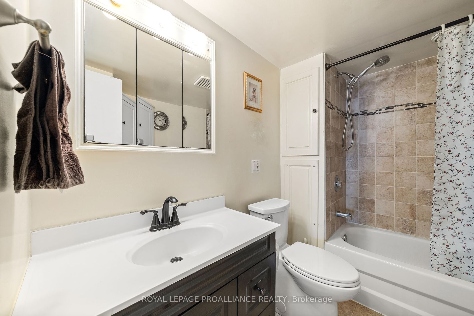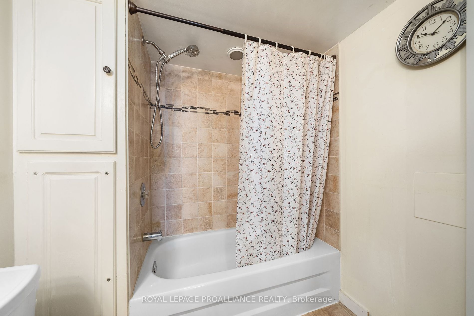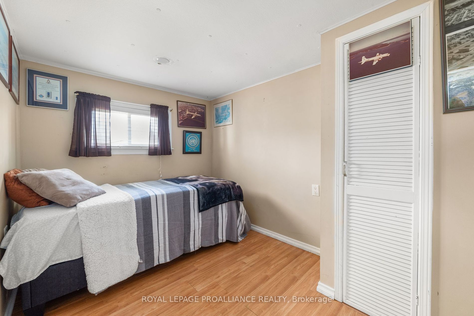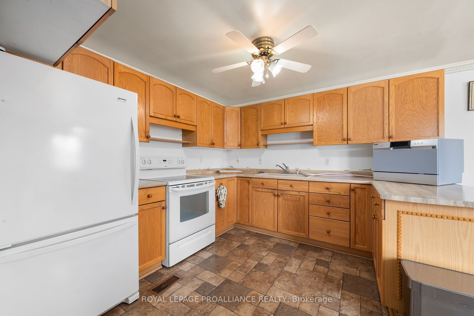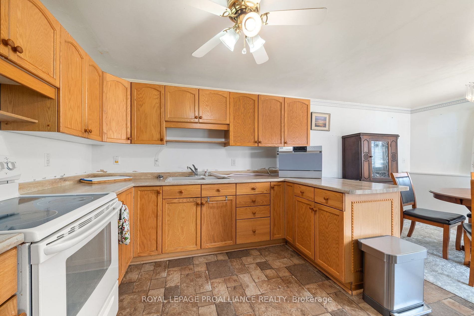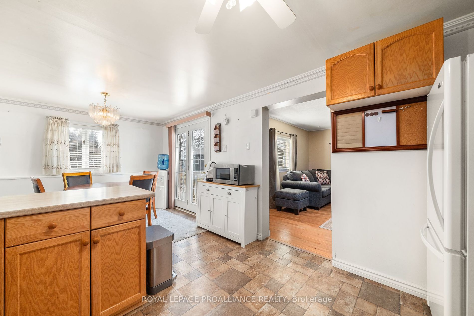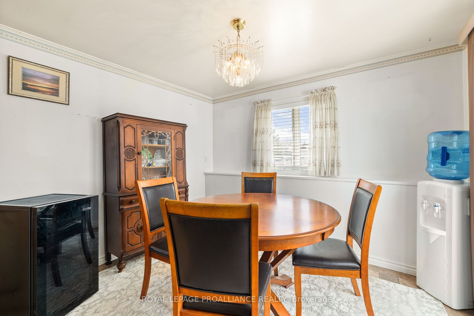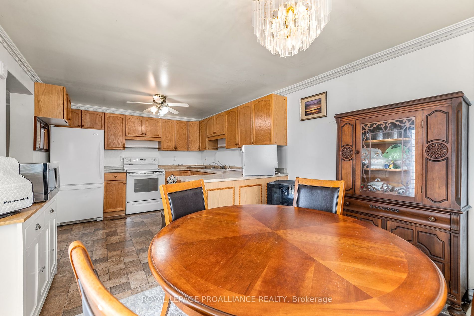$299,900
Available - For Sale
Listing ID: X8176752
63 Whites Rd , Unit 96, Quinte West, K8V 5P5, Ontario
| This is the unit you have been waiting for. Spacious double wide unit on one of larger lots in the park. Great corner lot has decorative fencing, 2 sheds, newer deck & 10ftx10ft gazebo. Watch the planes land from your front deck for your own private airshow. Updated unit has had the same owner for over 30yrs. 3 bdrms & 1 bath (3rd bdrm co-located with laundry). Over 1050sqft of living space including 16ft living rm with hdwd flooring & 3 windows. Attractive newer oak eat-in kitchen with composite sink, peninsula counter, lazy susan & appliances included. Dining area has French doors leading to one of two decks. Large Primary bdrm fits king size bed. Other features include: newer gas furnace & C/Air (2019), architectural shingles, laminate flooring. Large entry foyer & main floor laundry (laundry formally located in bathroom). Outside offers parking for 2 cars, umbrella clothesline, bird bath, bird house, swing (included) & maint. free vinyl exterior. Immediate Possession available. |
| Extras: Park fees $485.23/mth include: land lease, taxes, water/sewage. Laundry in 3rd bedroom but Seller believes it could be re-installed in bathroom. Front deck approx. 1.5yrs. Gazebo 1yr. Baseboard heaters NOT in use. Forced Air Gas heating. |
| Price | $299,900 |
| Taxes: | $0.00 |
| Address: | 63 Whites Rd , Unit 96, Quinte West, K8V 5P5, Ontario |
| Apt/Unit: | 96 |
| Acreage: | < .50 |
| Directions/Cross Streets: | Hwy 2 / Whites Road |
| Rooms: | 7 |
| Rooms +: | 0 |
| Bedrooms: | 3 |
| Bedrooms +: | 0 |
| Kitchens: | 1 |
| Kitchens +: | 0 |
| Family Room: | N |
| Basement: | None |
| Approximatly Age: | 31-50 |
| Property Type: | Mobile/Trailer |
| Style: | Bungalow |
| Exterior: | Vinyl Siding |
| Garage Type: | None |
| (Parking/)Drive: | Pvt Double |
| Drive Parking Spaces: | 2 |
| Pool: | None |
| Other Structures: | Garden Shed |
| Approximatly Age: | 31-50 |
| Approximatly Square Footage: | 700-1100 |
| Property Features: | Golf, Hospital, Library, Marina, Park, Rec Centre |
| Fireplace/Stove: | N |
| Heat Source: | Gas |
| Heat Type: | Forced Air |
| Central Air Conditioning: | Central Air |
| Laundry Level: | Main |
| Elevator Lift: | N |
| Sewers: | Septic |
| Water: | Municipal |
| Utilities-Cable: | A |
| Utilities-Hydro: | Y |
| Utilities-Gas: | Y |
| Utilities-Telephone: | A |
$
%
Years
This calculator is for demonstration purposes only. Always consult a professional
financial advisor before making personal financial decisions.
| Although the information displayed is believed to be accurate, no warranties or representations are made of any kind. |
| ROYAL LEPAGE PROALLIANCE REALTY |
|
|

Jag Patel
Broker
Dir:
416-671-5246
Bus:
416-289-3000
Fax:
416-289-3008
| Virtual Tour | Book Showing | Email a Friend |
Jump To:
At a Glance:
| Type: | Freehold - Mobile/Trailer |
| Area: | Hastings |
| Municipality: | Quinte West |
| Style: | Bungalow |
| Approximate Age: | 31-50 |
| Beds: | 3 |
| Baths: | 1 |
| Fireplace: | N |
| Pool: | None |
Locatin Map:
Payment Calculator:

