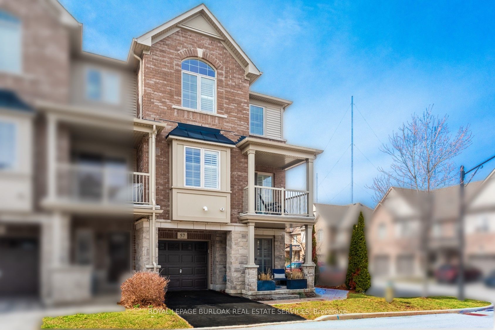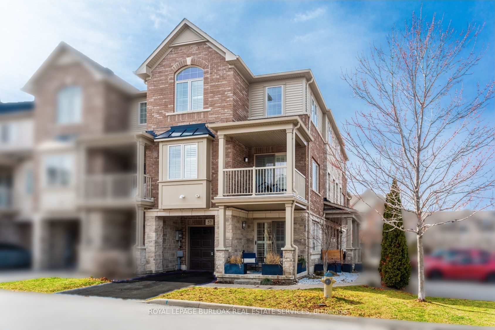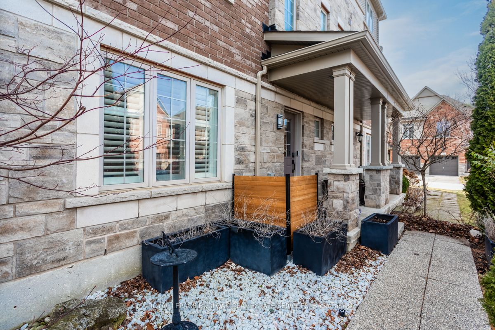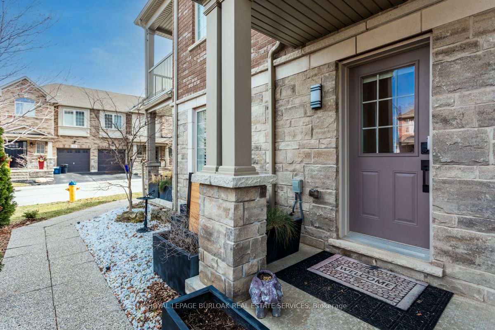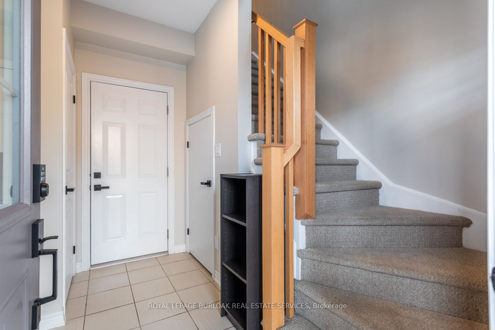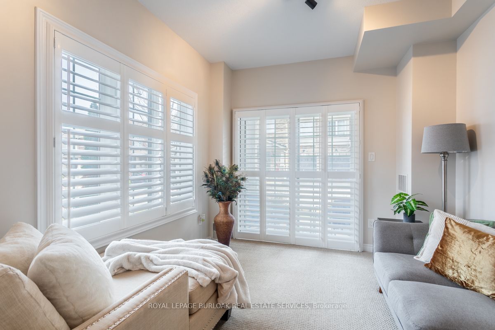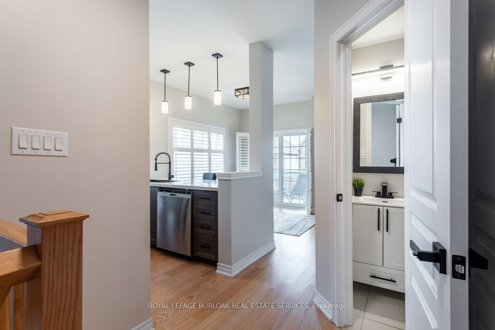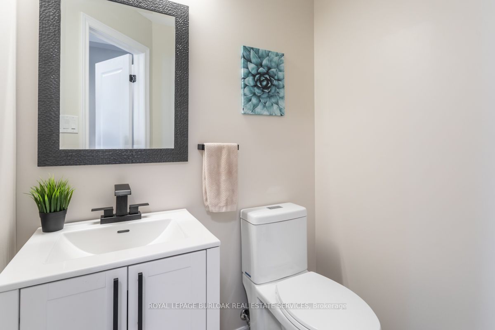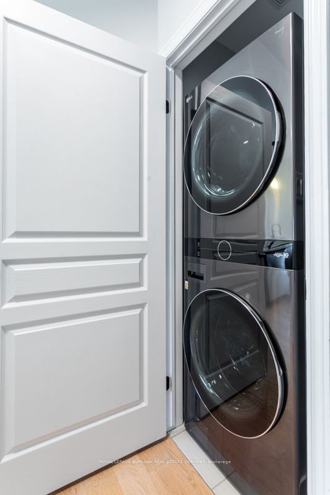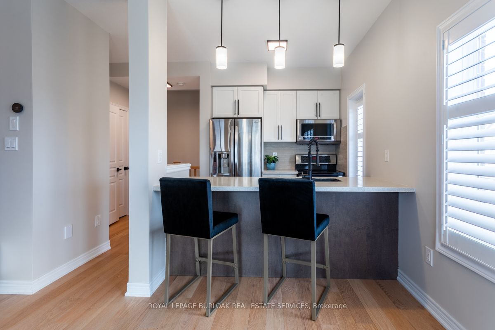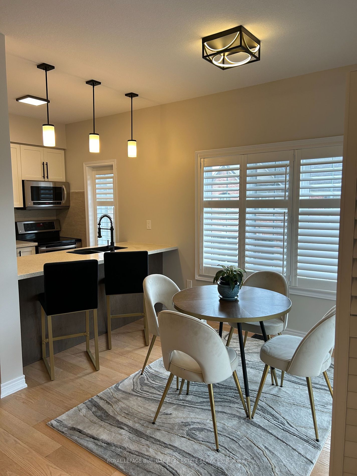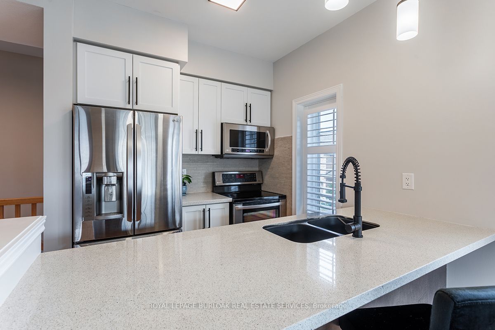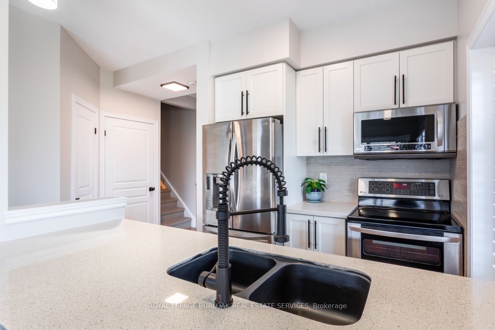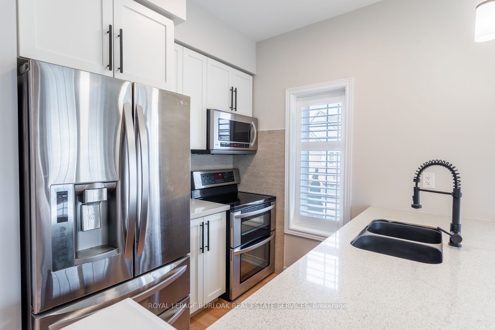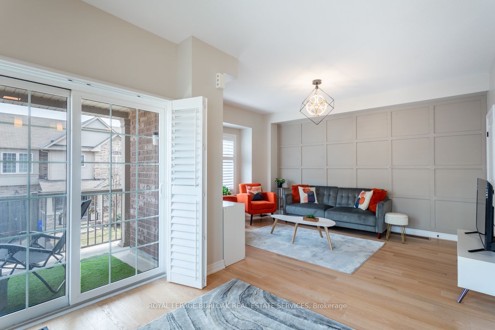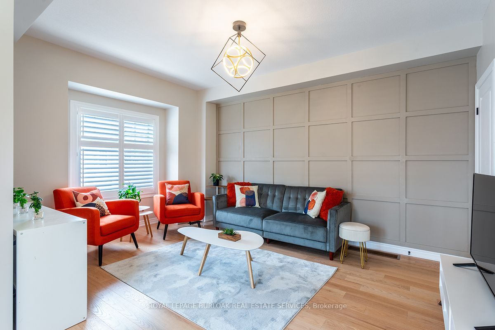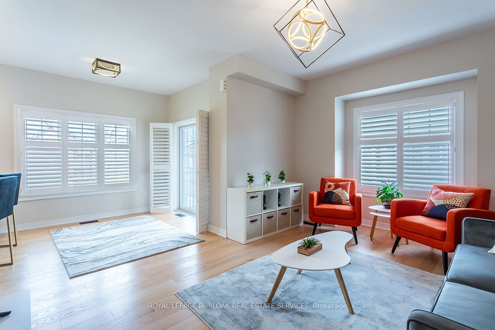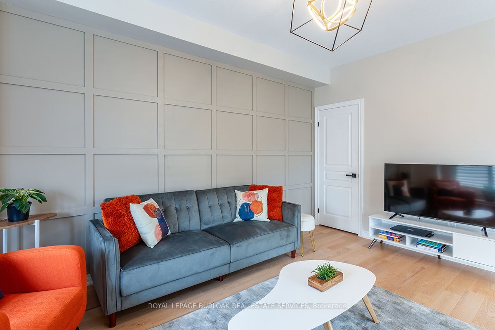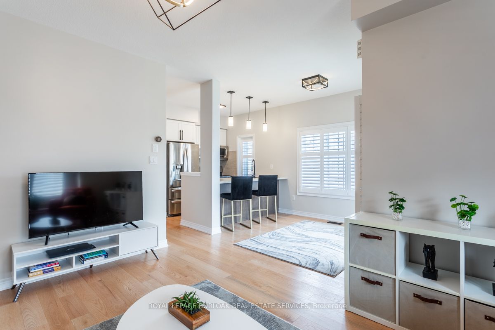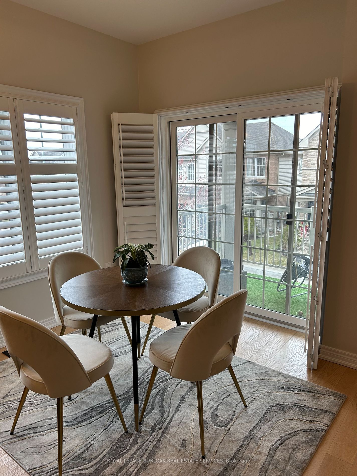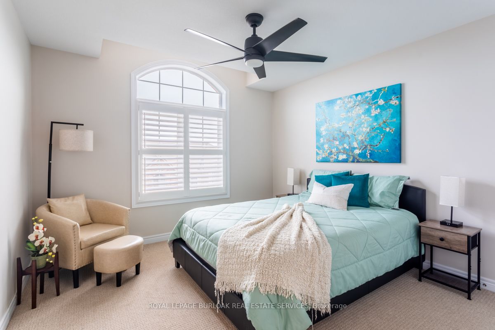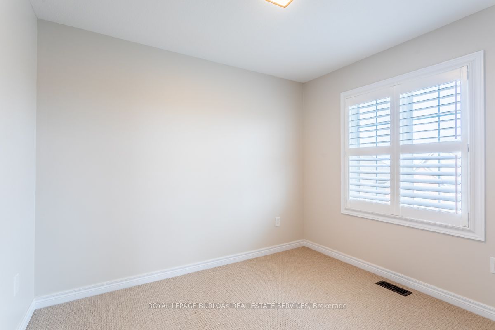$729,900
Available - For Sale
Listing ID: X8176706
515 Winston Rd , Unit 57, Grimsby, L3M 0C8, Ontario
| Welcome to your Branthaven dream home by the lake in Grimsby! This luxury FREEHOLD townhouse, built in 2014, is a corner end unit that has recently been totally painted. Spanning 1397 sf, this home offers 3 bedrooms, 2 bathrooms & features an open-concept main living area with high vaulted ceilings & a walkout balcony with a lake view. The kitchen boasts quartz counters, stainless-steel appliances & a large separate pantry for all your supplies. Upstairs, find three inviting bedrooms flooded with sunlight & a freshly updated bathroom with a separate soaker tub. Downstairs provides a relaxing area for a home office or sitting room with a porch walkout. A single car garage with entry to the unit ensures you & your car are safe & protected from the elements. Stroll to shops, restaurants & waterfront trails while enjoying easy beach access for picnics. A low maintenance property perfect for people on-the-go. Located just 2 mins to the future GO station with easy QEW access. A must see! |
| Price | $729,900 |
| Taxes: | $4738.00 |
| Address: | 515 Winston Rd , Unit 57, Grimsby, L3M 0C8, Ontario |
| Apt/Unit: | 57 |
| Lot Size: | 35.11 x 42.65 (Feet) |
| Acreage: | < .50 |
| Directions/Cross Streets: | Casablanca / N Service Rd |
| Rooms: | 7 |
| Bedrooms: | 3 |
| Bedrooms +: | |
| Kitchens: | 1 |
| Family Room: | Y |
| Basement: | None |
| Approximatly Age: | 6-15 |
| Property Type: | Att/Row/Twnhouse |
| Style: | 3-Storey |
| Exterior: | Brick, Stone |
| Garage Type: | Built-In |
| (Parking/)Drive: | Front Yard |
| Drive Parking Spaces: | 1 |
| Pool: | None |
| Approximatly Age: | 6-15 |
| Approximatly Square Footage: | 1100-1500 |
| Property Features: | Beach, Lake Access, Lake/Pond, Rec Centre, School |
| Fireplace/Stove: | N |
| Heat Source: | Gas |
| Heat Type: | Forced Air |
| Central Air Conditioning: | Central Air |
| Laundry Level: | Main |
| Elevator Lift: | N |
| Sewers: | Sewers |
| Water: | Municipal |
| Utilities-Cable: | A |
| Utilities-Hydro: | Y |
| Utilities-Gas: | Y |
| Utilities-Telephone: | A |
$
%
Years
This calculator is for demonstration purposes only. Always consult a professional
financial advisor before making personal financial decisions.
| Although the information displayed is believed to be accurate, no warranties or representations are made of any kind. |
| ROYAL LEPAGE BURLOAK REAL ESTATE SERVICES |
|
|

Jag Patel
Broker
Dir:
416-671-5246
Bus:
416-289-3000
Fax:
416-289-3008
| Book Showing | Email a Friend |
Jump To:
At a Glance:
| Type: | Freehold - Att/Row/Twnhouse |
| Area: | Niagara |
| Municipality: | Grimsby |
| Style: | 3-Storey |
| Lot Size: | 35.11 x 42.65(Feet) |
| Approximate Age: | 6-15 |
| Tax: | $4,738 |
| Beds: | 3 |
| Baths: | 2 |
| Fireplace: | N |
| Pool: | None |
Locatin Map:
Payment Calculator:

