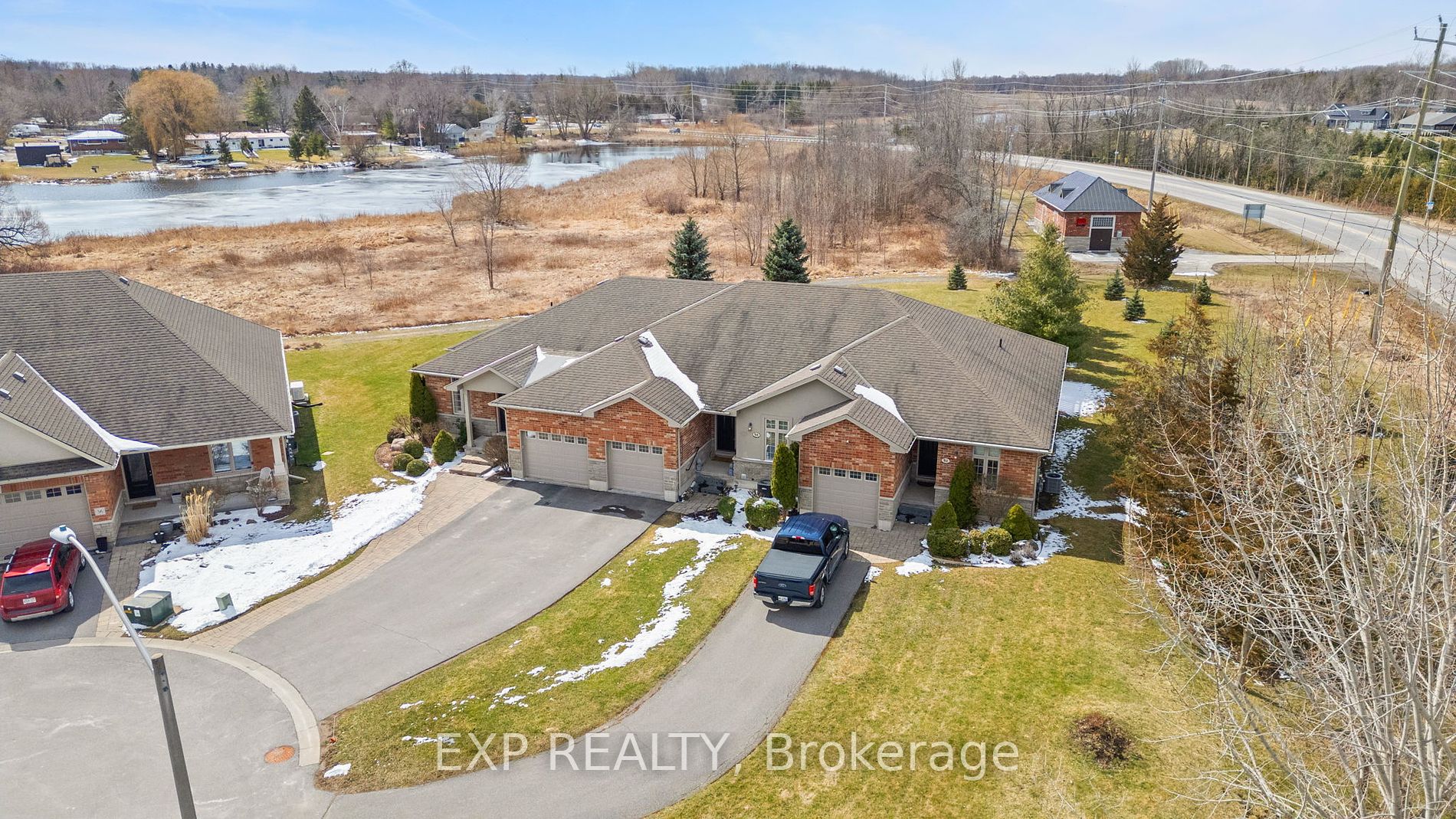$629,900
Available - For Sale
Listing ID: X8176662
40 Pulla St , Quinte West, K8V 5P7, Ontario
| Experience luxurious waterfront living at Kingfisher Cove! Nestled on one of the largest lots in the neighbourhood, this exquisite freehold bungalow offers unparalleled tranquility with no rear neighbours. Breathtaking views of The Bay of Quinte, Millennium Trail, your everyday view is peaceful and full of nature! An open-concept layout featuring soaring 9-foot ceilings and expansive windows that flood the space with natural sunlight. Admire the elegance of a brand-new custom kitchen with quartz countertops and a spacious island that seamlessly integrates with the stylish living room. Step outside onto your new and private deck, perfect for relaxation and entertainment. Serene views of the private backyard from your primary bedroom, complete with an en-suite bathroom and spacious walk-in closet. Brand new fully finished basement boasting ample storage, an additional bedroom + bathroom, perfect for accommodating guests! |
| Extras: Just 20 mins from the amazing wineries of Prince Edward County + conveniently located near all amenities. Crown moulding throughout, Main floor laundry, New hwt, all new appliances, New kitchen + basement 2023. Gas bbq line. |
| Price | $629,900 |
| Taxes: | $3040.00 |
| Address: | 40 Pulla St , Quinte West, K8V 5P7, Ontario |
| Acreage: | < .50 |
| Directions/Cross Streets: | Loyalist Parkway/Kingfisher Dr |
| Rooms: | 5 |
| Rooms +: | 3 |
| Bedrooms: | 2 |
| Bedrooms +: | 1 |
| Kitchens: | 1 |
| Family Room: | Y |
| Basement: | Finished, Full |
| Approximatly Age: | 6-15 |
| Property Type: | Att/Row/Twnhouse |
| Style: | Bungalow |
| Exterior: | Brick, Stone |
| Garage Type: | Attached |
| (Parking/)Drive: | Private |
| Drive Parking Spaces: | 3 |
| Pool: | None |
| Approximatly Age: | 6-15 |
| Approximatly Square Footage: | 1100-1500 |
| Property Features: | Beach, Cul De Sac, Golf, Grnbelt/Conserv, Hospital |
| Fireplace/Stove: | N |
| Heat Source: | Gas |
| Heat Type: | Forced Air |
| Central Air Conditioning: | Central Air |
| Laundry Level: | Main |
| Sewers: | Sewers |
| Water: | Municipal |
$
%
Years
This calculator is for demonstration purposes only. Always consult a professional
financial advisor before making personal financial decisions.
| Although the information displayed is believed to be accurate, no warranties or representations are made of any kind. |
| EXP REALTY |
|
|

Jag Patel
Broker
Dir:
416-671-5246
Bus:
416-289-3000
Fax:
416-289-3008
| Virtual Tour | Book Showing | Email a Friend |
Jump To:
At a Glance:
| Type: | Freehold - Att/Row/Twnhouse |
| Area: | Hastings |
| Municipality: | Quinte West |
| Style: | Bungalow |
| Approximate Age: | 6-15 |
| Tax: | $3,040 |
| Beds: | 2+1 |
| Baths: | 3 |
| Fireplace: | N |
| Pool: | None |
Locatin Map:
Payment Calculator:


























