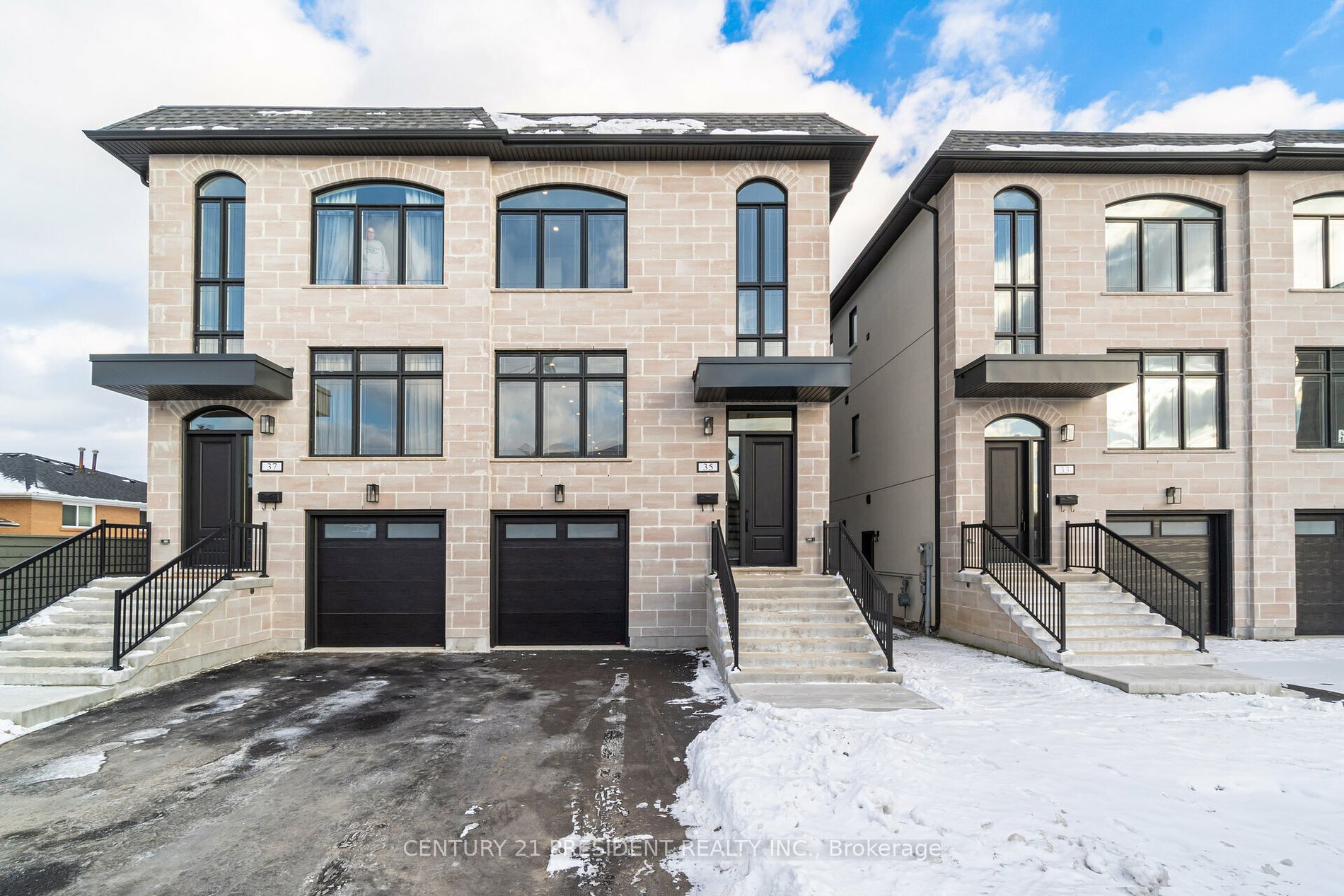$1,469,000
Available - For Sale
Listing ID: W8176724
35 St Gaspar Crt , Toronto, M9L 0A4, Ontario
| Absolutely Stunning Luxury Freehold 3 Level Semi Detached 2300 Sq Feet Home With 3 Bedrooms and 4 Bathrooms. Finished Walk-Out Lower Level with Separate Entrance. Open Concept Layout,6 1/2 "Oak Hardwood Floor On Main Level And Second. Large Living & Dinning Area Loaded with Pot Lights, Kitchen Features built-in S/S Appliances, Quartz Countertop & Backsplash and Walkout to balcony. Second Level Has 3 Bedrooms With 2 Washrooms. Primary Bedroom With 5pc Ensuite . Second Floor Laundry. Lots Of Lavish Finishes and Smooth Ceiling. Fully Fenced Backyard.10+++ |
| Extras: Legal Desp : LOT 19, PLAN 66M2584 SUBJECT TO AN EASEMENT IN GROSS AS IN AT6105051 SUBJECT TO AN EASEMENT AS IN AT5527494 SUBJECT TO AN EASEMENT IN GROSS AS IN AT5650769 CITY OF TORONTO |
| Price | $1,469,000 |
| Taxes: | $0.00 |
| Address: | 35 St Gaspar Crt , Toronto, M9L 0A4, Ontario |
| Directions/Cross Streets: | Steeles Ave W/ Islington Ave |
| Rooms: | 7 |
| Bedrooms: | 3 |
| Bedrooms +: | |
| Kitchens: | 1 |
| Family Room: | Y |
| Basement: | Fin W/O, Sep Entrance |
| Approximatly Age: | 0-5 |
| Property Type: | Semi-Detached |
| Style: | 3-Storey |
| Exterior: | Brick, Stucco/Plaster |
| Garage Type: | Attached |
| (Parking/)Drive: | Private |
| Drive Parking Spaces: | 2 |
| Pool: | None |
| Approximatly Age: | 0-5 |
| Fireplace/Stove: | N |
| Heat Source: | Gas |
| Heat Type: | Forced Air |
| Central Air Conditioning: | Other |
| Sewers: | Sewers |
| Water: | Municipal |
$
%
Years
This calculator is for demonstration purposes only. Always consult a professional
financial advisor before making personal financial decisions.
| Although the information displayed is believed to be accurate, no warranties or representations are made of any kind. |
| CENTURY 21 PRESIDENT REALTY INC. |
|
|

Jag Patel
Broker
Dir:
416-671-5246
Bus:
416-289-3000
Fax:
416-289-3008
| Virtual Tour | Book Showing | Email a Friend |
Jump To:
At a Glance:
| Type: | Freehold - Semi-Detached |
| Area: | Toronto |
| Municipality: | Toronto |
| Neighbourhood: | Humber Summit |
| Style: | 3-Storey |
| Approximate Age: | 0-5 |
| Beds: | 3 |
| Baths: | 4 |
| Fireplace: | N |
| Pool: | None |
Locatin Map:
Payment Calculator:


























