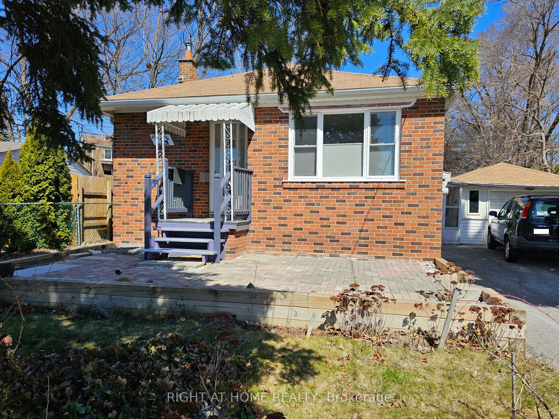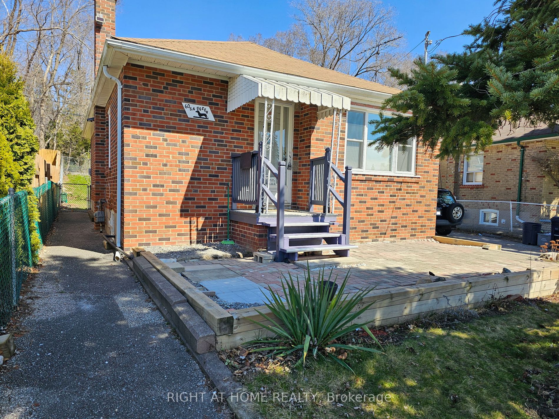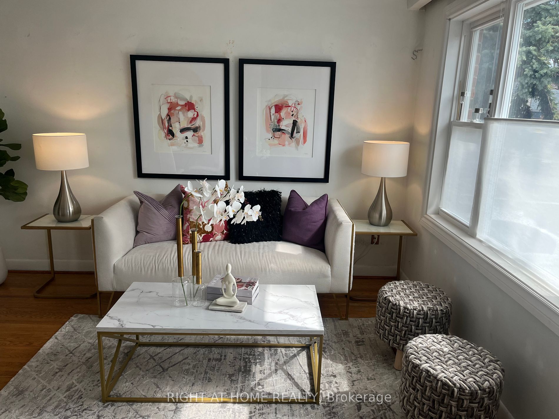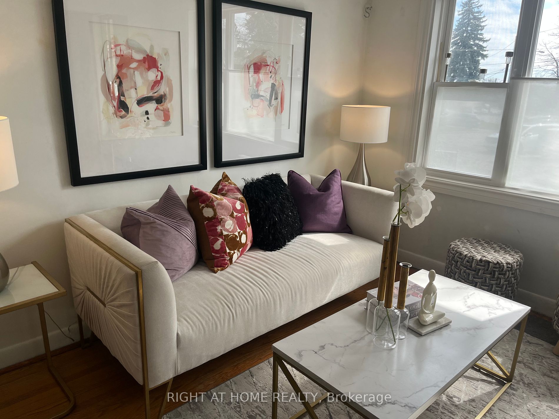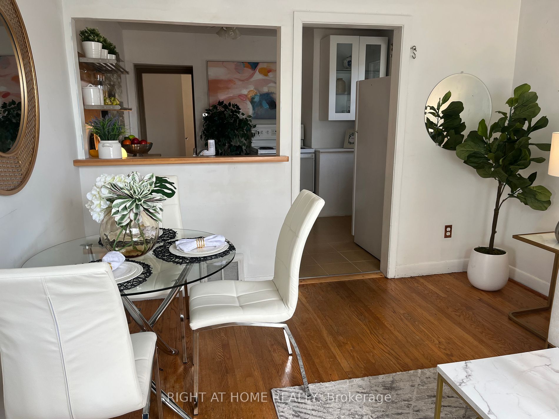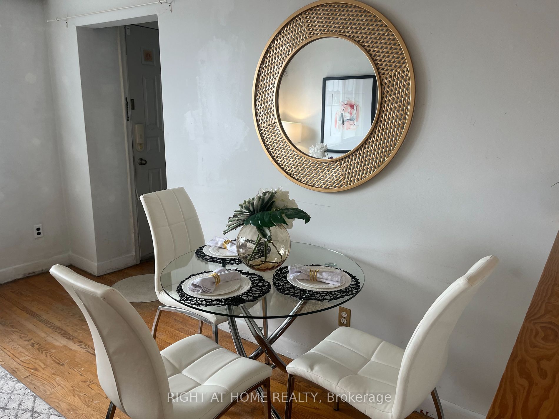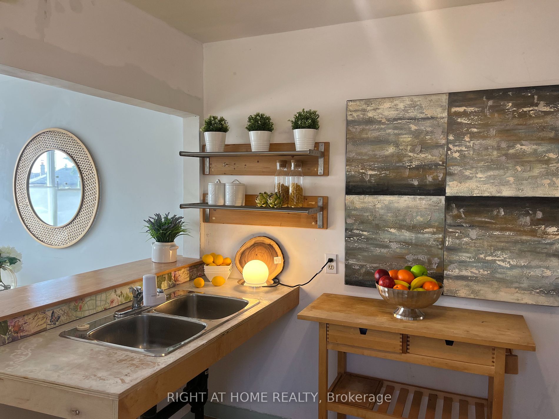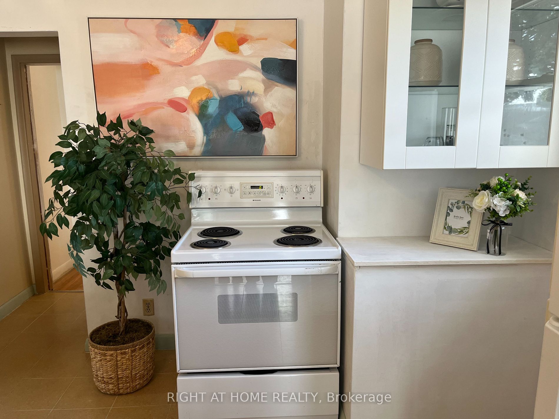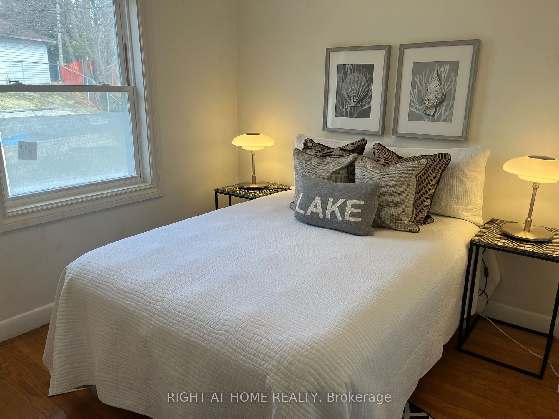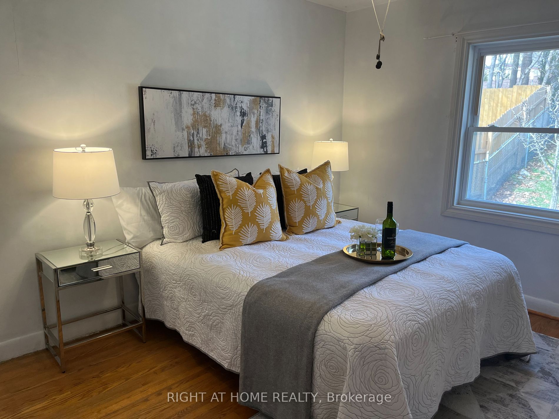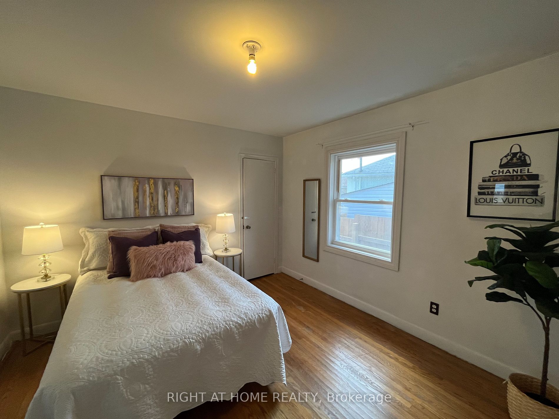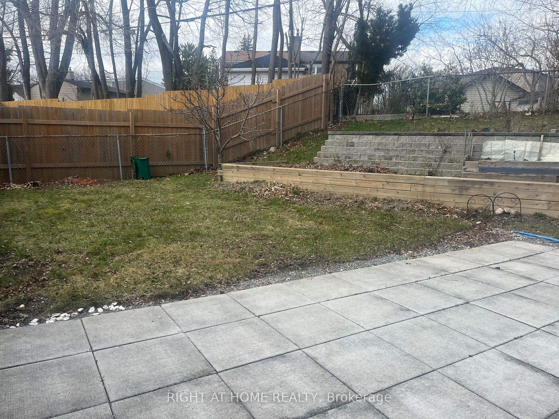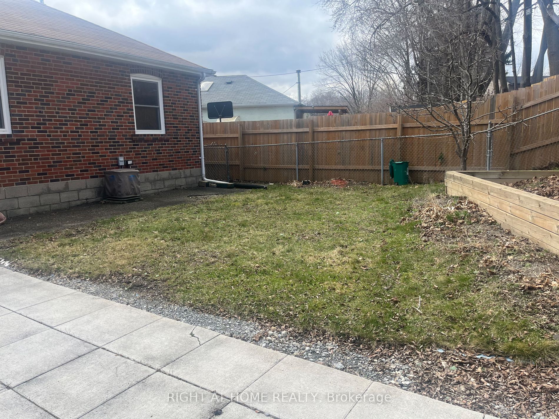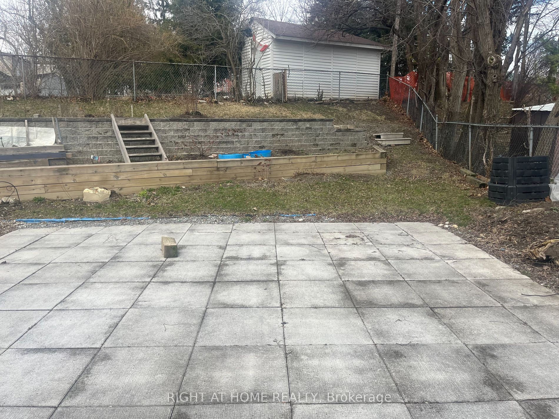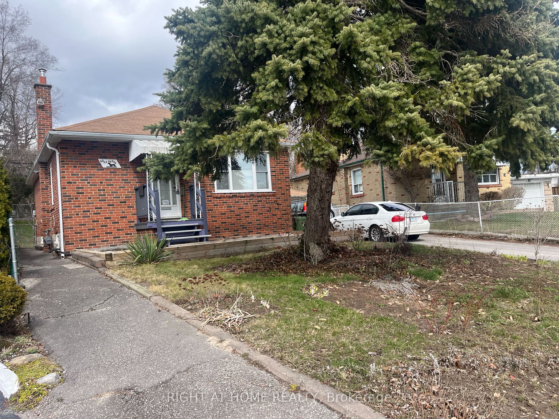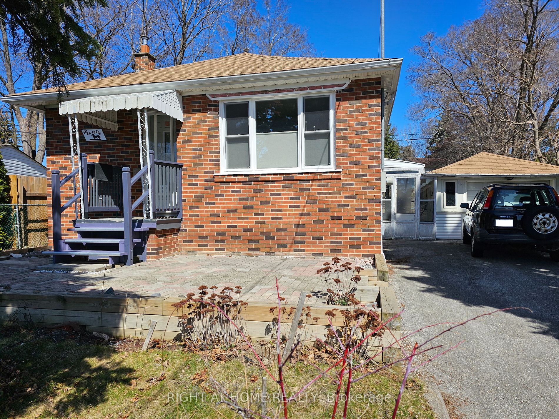$800,000
Available - For Sale
Listing ID: E8176848
60 Saugeen Cres , Toronto, M1K 3N1, Ontario
| Simply Gorgeous!! 3 Bedroom Detached Bungalow in the heart of Kennedy Park. This home is move-in ready. It boasts an Open concept Living / Dining room with a large window, brining in lots of natural light. Charming, Rustic eat-in kitchen leads to the 3 Cozy bedrooms. Relax in the massive backyard with large outdoor patio, perfect for entertaining friends and family. Partially finished basement with roughed -in washroom. Lots of Amenities near by, with shopping and lake front just minutes away. Looking to expand!! This Property has obtained a City variance with appoval to build a second level! A Must See!! |
| Extras: Existing Fridge, Stove, Washer and Dryer in As is condition, Central Air Conditioning, Central Vac, New Windows on main fl, Roof 12yrs, Sump Pump, Furnace 7yrs, Hot Water Heater, Gas furnace 7yrs, Updated Electrical |
| Price | $800,000 |
| Taxes: | $3417.99 |
| Address: | 60 Saugeen Cres , Toronto, M1K 3N1, Ontario |
| Lot Size: | 43.00 x 130.37 (Feet) |
| Directions/Cross Streets: | Kennedy Rd And Eglinton Ave E |
| Rooms: | 5 |
| Rooms +: | 1 |
| Bedrooms: | 3 |
| Bedrooms +: | |
| Kitchens: | 1 |
| Family Room: | N |
| Basement: | Part Fin, Sep Entrance |
| Property Type: | Detached |
| Style: | Bungalow |
| Exterior: | Brick |
| Garage Type: | Detached |
| (Parking/)Drive: | Private |
| Drive Parking Spaces: | 2 |
| Pool: | None |
| Fireplace/Stove: | N |
| Heat Source: | Gas |
| Heat Type: | Forced Air |
| Central Air Conditioning: | Central Air |
| Laundry Level: | Lower |
| Sewers: | Sewers |
| Water: | Municipal |
$
%
Years
This calculator is for demonstration purposes only. Always consult a professional
financial advisor before making personal financial decisions.
| Although the information displayed is believed to be accurate, no warranties or representations are made of any kind. |
| RIGHT AT HOME REALTY |
|
|

Jag Patel
Broker
Dir:
416-671-5246
Bus:
416-289-3000
Fax:
416-289-3008
| Book Showing | Email a Friend |
Jump To:
At a Glance:
| Type: | Freehold - Detached |
| Area: | Toronto |
| Municipality: | Toronto |
| Neighbourhood: | Kennedy Park |
| Style: | Bungalow |
| Lot Size: | 43.00 x 130.37(Feet) |
| Tax: | $3,417.99 |
| Beds: | 3 |
| Baths: | 1 |
| Fireplace: | N |
| Pool: | None |
Locatin Map:
Payment Calculator:

