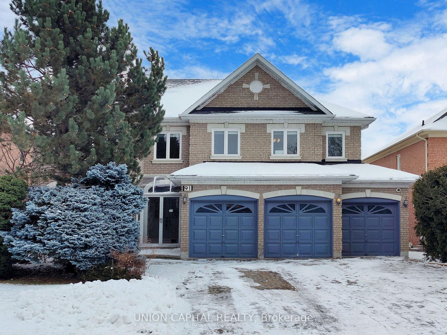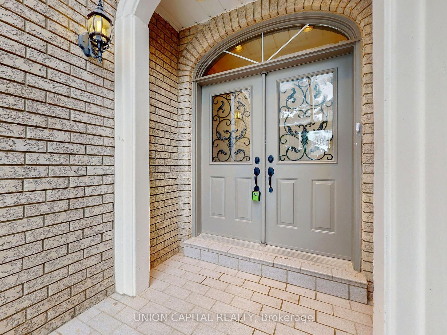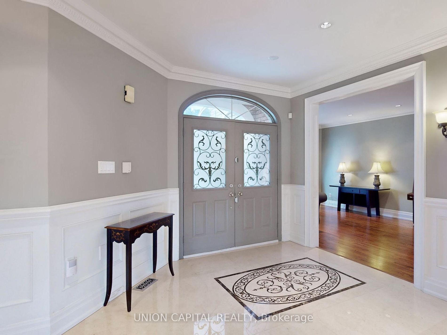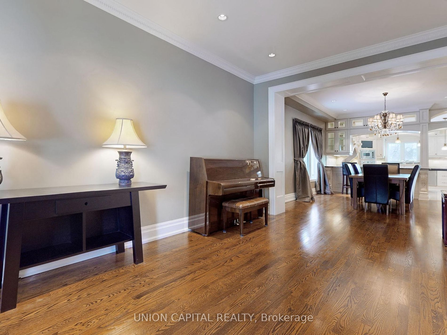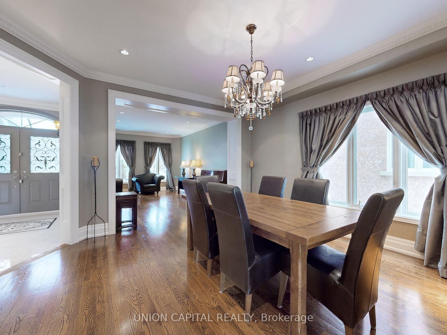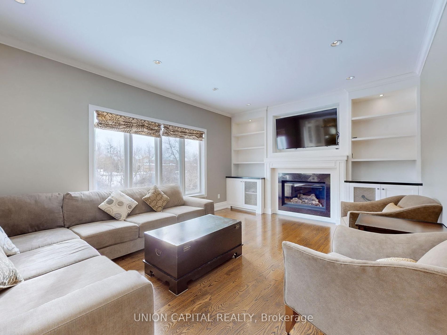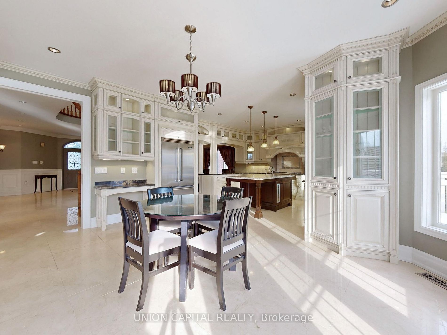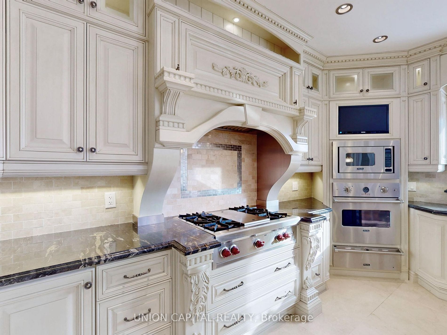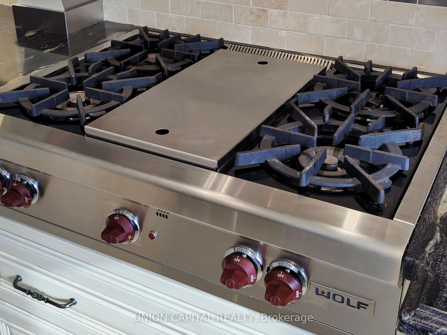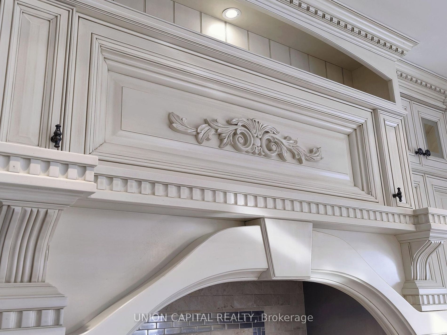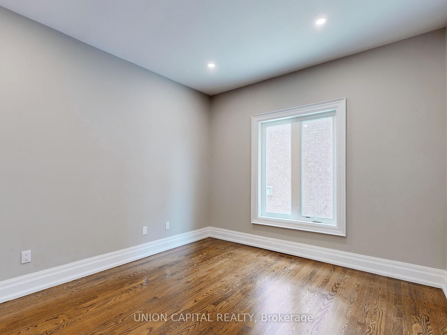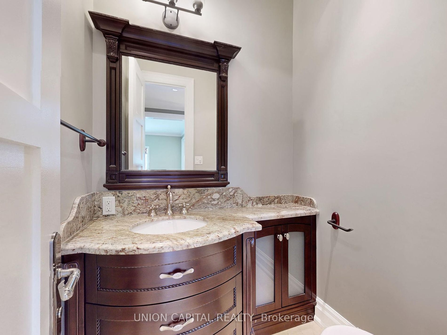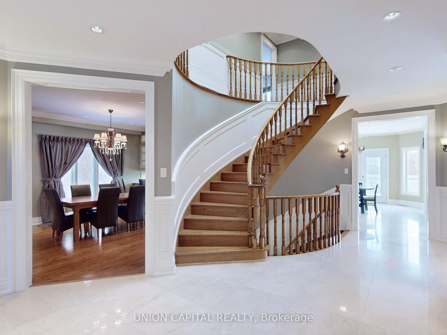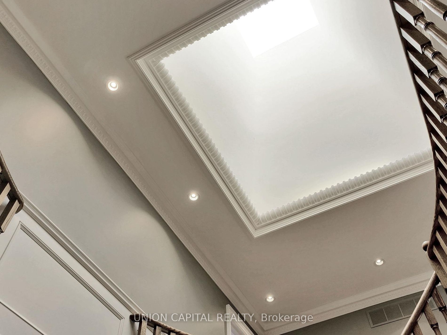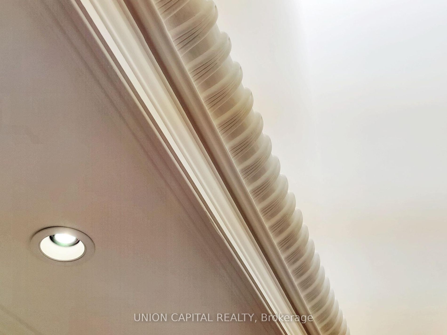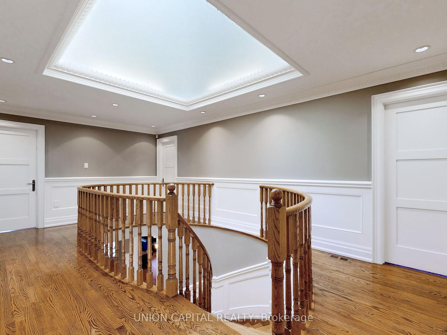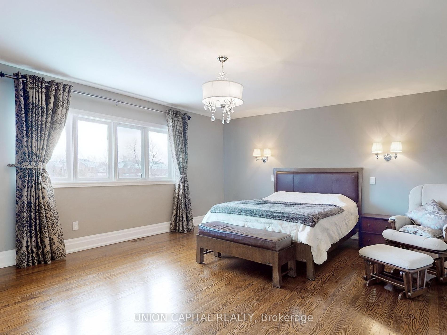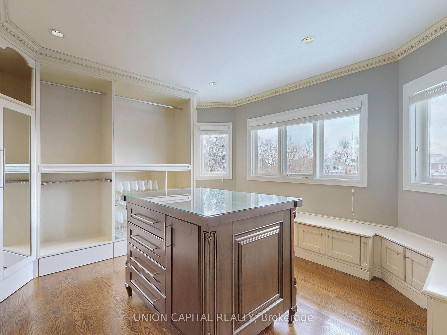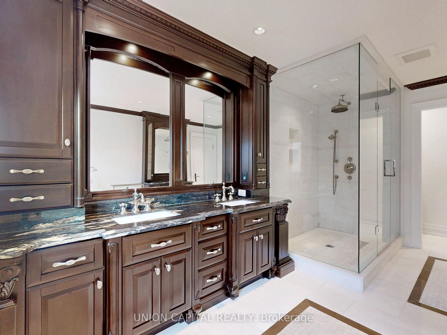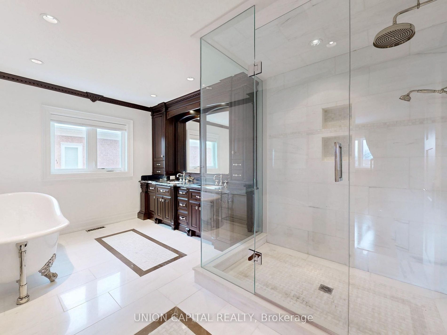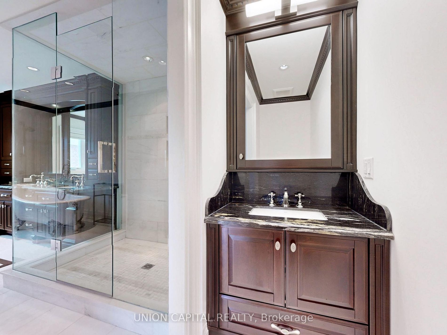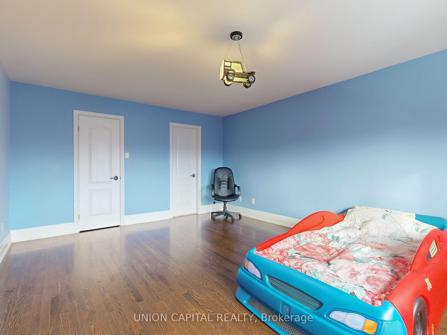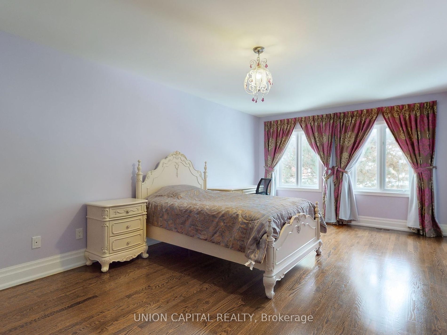$3,149,800
Available - For Sale
Listing ID: N8176864
91 Springbrook Dr , Richmond Hill, L4B 3R1, Ontario
| Indulge in opulence with this 5-BED, 4.5-BATH haven nestled in the heart of Richmond Hill. A TRUE TRIPLE car garage welcomes you, while inside, all 5 bedrooms with ensuite, ensuring unparalleled comfort for all. The SOUTH-facing RAVINE lot bathes the home in natural light, creating a serene ambiance. A CUSTOM gourmet kitchen beckons with high-end built-in stainless steel appliances, catering to culinary enthusiasts. Descend to the professionally finished WALK-OUT basement, where a second kitchen awaits, offering versatile options for entertaining or extended family living. Tucked away in the quietest part of the street, it is also a stone's throw away from restaurants & shops, with easy access to top private & public schools, and seamless connectivity via Hwy407. Don't miss the chance to call this ravishing residence your own! |
| Extras: All Existing Built-In Appliances In The Main Floor Kitchen. Stove with Oven, Exhaust Fan and Fridge In The Basement Kitchen. Washer And Dryer, All Existing Lighting Fixtures, All Existing Window Coverings. |
| Price | $3,149,800 |
| Taxes: | $12889.04 |
| Address: | 91 Springbrook Dr , Richmond Hill, L4B 3R1, Ontario |
| Lot Size: | 59.11 x 136.29 (Feet) |
| Directions/Cross Streets: | Bayview / 16th |
| Rooms: | 10 |
| Rooms +: | 3 |
| Bedrooms: | 5 |
| Bedrooms +: | |
| Kitchens: | 1 |
| Kitchens +: | 1 |
| Family Room: | Y |
| Basement: | Fin W/O, Sep Entrance |
| Property Type: | Detached |
| Style: | 2-Storey |
| Exterior: | Brick |
| Garage Type: | Attached |
| (Parking/)Drive: | Private |
| Drive Parking Spaces: | 7 |
| Pool: | None |
| Approximatly Square Footage: | 3500-5000 |
| Property Features: | Park, Public Transit, Ravine |
| Fireplace/Stove: | Y |
| Heat Source: | Gas |
| Heat Type: | Forced Air |
| Central Air Conditioning: | Central Air |
| Sewers: | Sewers |
| Water: | Municipal |
$
%
Years
This calculator is for demonstration purposes only. Always consult a professional
financial advisor before making personal financial decisions.
| Although the information displayed is believed to be accurate, no warranties or representations are made of any kind. |
| UNION CAPITAL REALTY |
|
|

Jag Patel
Broker
Dir:
416-671-5246
Bus:
416-289-3000
Fax:
416-289-3008
| Virtual Tour | Book Showing | Email a Friend |
Jump To:
At a Glance:
| Type: | Freehold - Detached |
| Area: | York |
| Municipality: | Richmond Hill |
| Neighbourhood: | Langstaff |
| Style: | 2-Storey |
| Lot Size: | 59.11 x 136.29(Feet) |
| Tax: | $12,889.04 |
| Beds: | 5 |
| Baths: | 5 |
| Fireplace: | Y |
| Pool: | None |
Locatin Map:
Payment Calculator:

