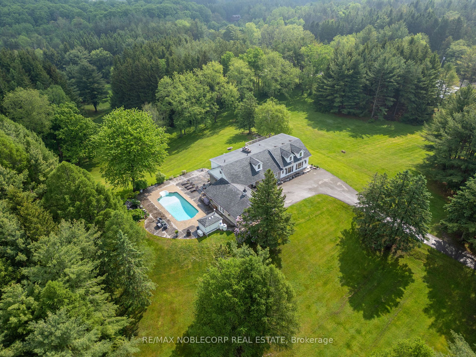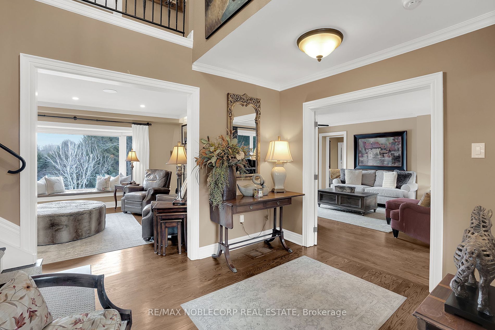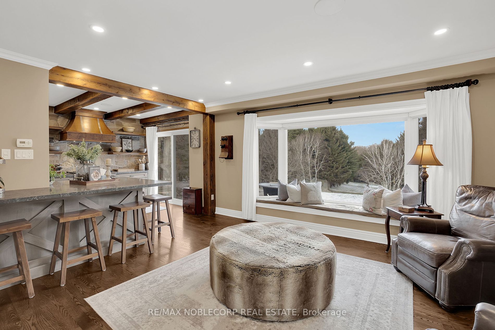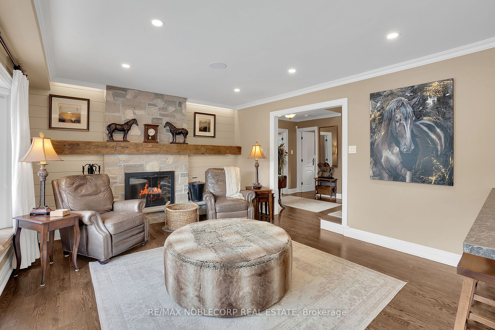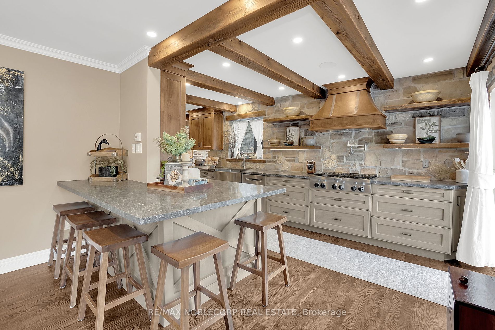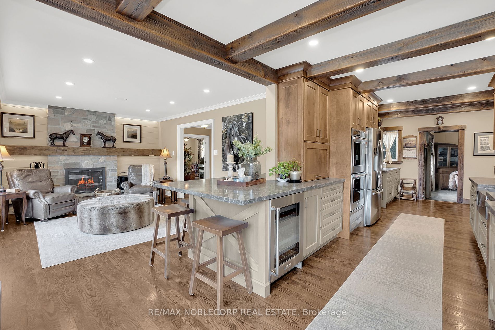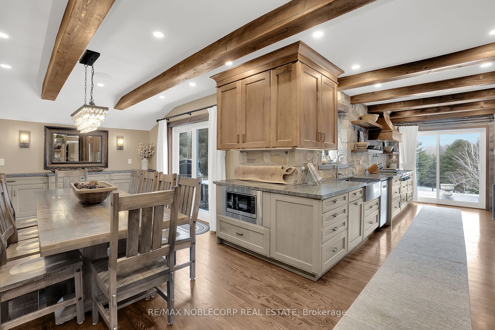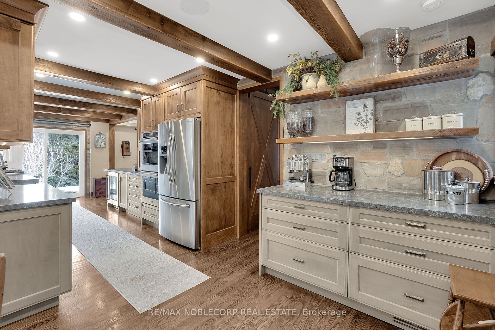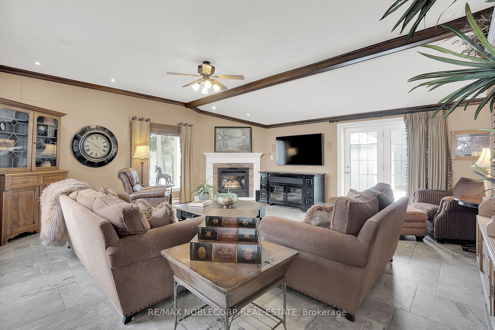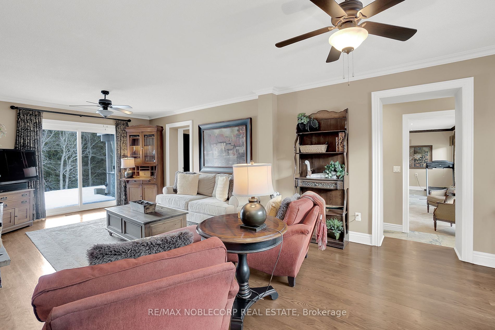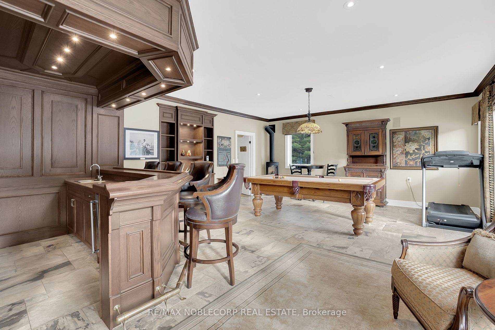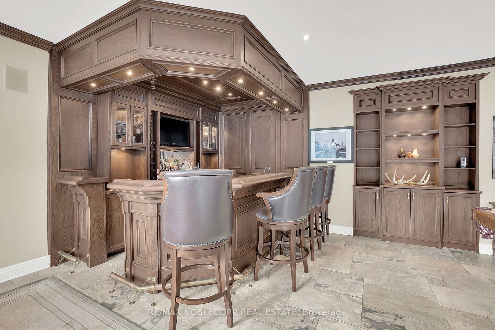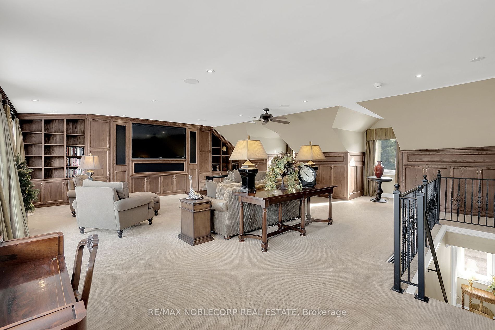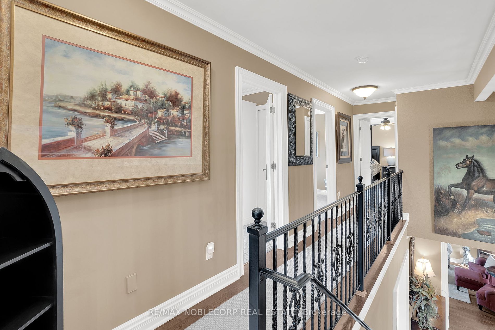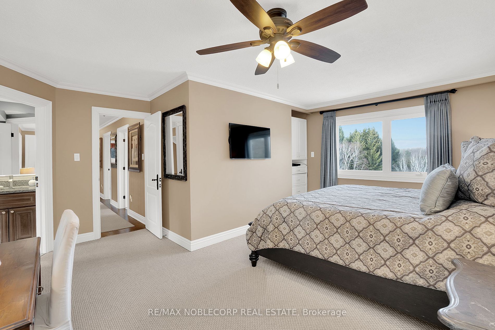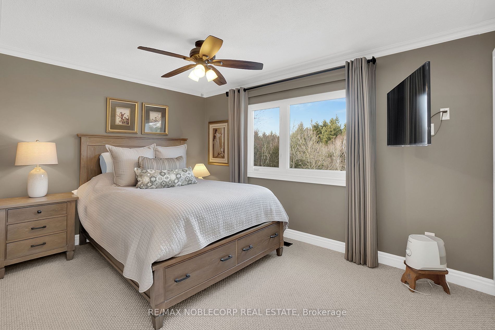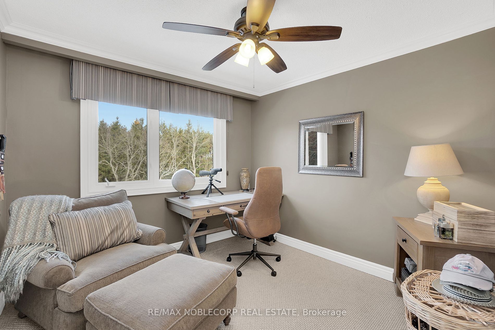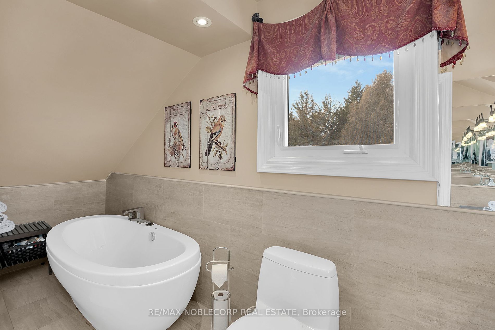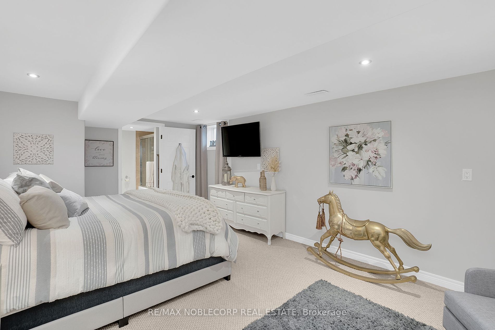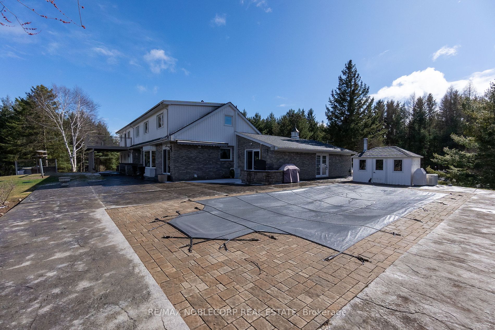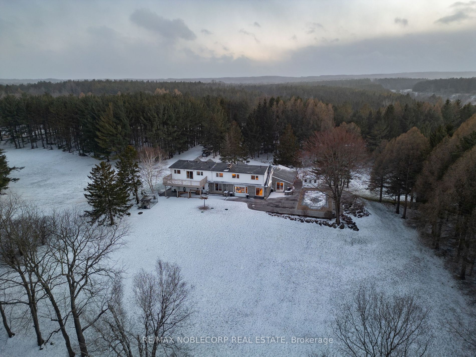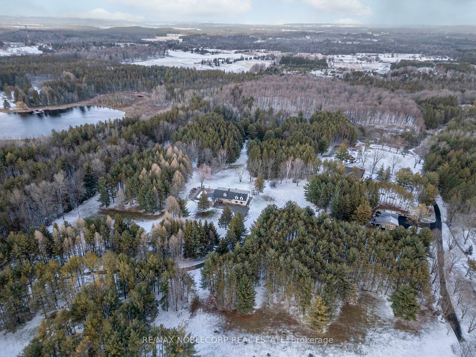$2,675,000
Available - For Sale
Listing ID: W8176598
18181 Humber Station Rd , Caledon, L7E 3A8, Ontario
| Welcome to 18181 Humber Station Rd in the heart of Caledon! This incredible 10 acre property boasts over 4000 Sqft of functional living space, Fully upgraded kitchen and appliances with natural stone backsplash, cedar beams, top to bottom custom pantry & granite countertops throughout! Offering an amazing Billiard room w/ custom built in bar, Entertainment loft w/ built in speakers, storage and TV, and an Inground pool to host family gatherings. Take a look out the bay window and enjoy panoramic views of all the forestry and natural wildlife! Your own getaway within the GTA! You have to see this beautiful home! |
| Extras: Please see attachment for list of Inclusions / Exclusions |
| Price | $2,675,000 |
| Taxes: | $6770.34 |
| Address: | 18181 Humber Station Rd , Caledon, L7E 3A8, Ontario |
| Lot Size: | 400.17 x 1115.44 (Feet) |
| Acreage: | 10-24.99 |
| Directions/Cross Streets: | Humber Station / Finnerty |
| Rooms: | 11 |
| Rooms +: | 2 |
| Bedrooms: | 3 |
| Bedrooms +: | 2 |
| Kitchens: | 1 |
| Family Room: | Y |
| Basement: | Finished |
| Approximatly Age: | 31-50 |
| Property Type: | Detached |
| Style: | 1 1/2 Storey |
| Exterior: | Brick, Vinyl Siding |
| Garage Type: | Detached |
| (Parking/)Drive: | Private |
| Drive Parking Spaces: | 4 |
| Pool: | Inground |
| Other Structures: | Workshop |
| Approximatly Age: | 31-50 |
| Approximatly Square Footage: | 3500-5000 |
| Property Features: | Golf, Grnbelt/Conserv, Rolling, School Bus Route |
| Fireplace/Stove: | Y |
| Heat Source: | Propane |
| Heat Type: | Forced Air |
| Central Air Conditioning: | Central Air |
| Laundry Level: | Main |
| Elevator Lift: | N |
| Sewers: | Septic |
| Water: | Well |
| Water Supply Types: | Drilled Well |
| Utilities-Cable: | A |
| Utilities-Hydro: | A |
| Utilities-Gas: | N |
| Utilities-Telephone: | A |
$
%
Years
This calculator is for demonstration purposes only. Always consult a professional
financial advisor before making personal financial decisions.
| Although the information displayed is believed to be accurate, no warranties or representations are made of any kind. |
| RE/MAX NOBLECORP REAL ESTATE |
|
|

Jag Patel
Broker
Dir:
416-671-5246
Bus:
416-289-3000
Fax:
416-289-3008
| Virtual Tour | Book Showing | Email a Friend |
Jump To:
At a Glance:
| Type: | Freehold - Detached |
| Area: | Peel |
| Municipality: | Caledon |
| Neighbourhood: | Rural Caledon |
| Style: | 1 1/2 Storey |
| Lot Size: | 400.17 x 1115.44(Feet) |
| Approximate Age: | 31-50 |
| Tax: | $6,770.34 |
| Beds: | 3+2 |
| Baths: | 5 |
| Fireplace: | Y |
| Pool: | Inground |
Locatin Map:
Payment Calculator:

