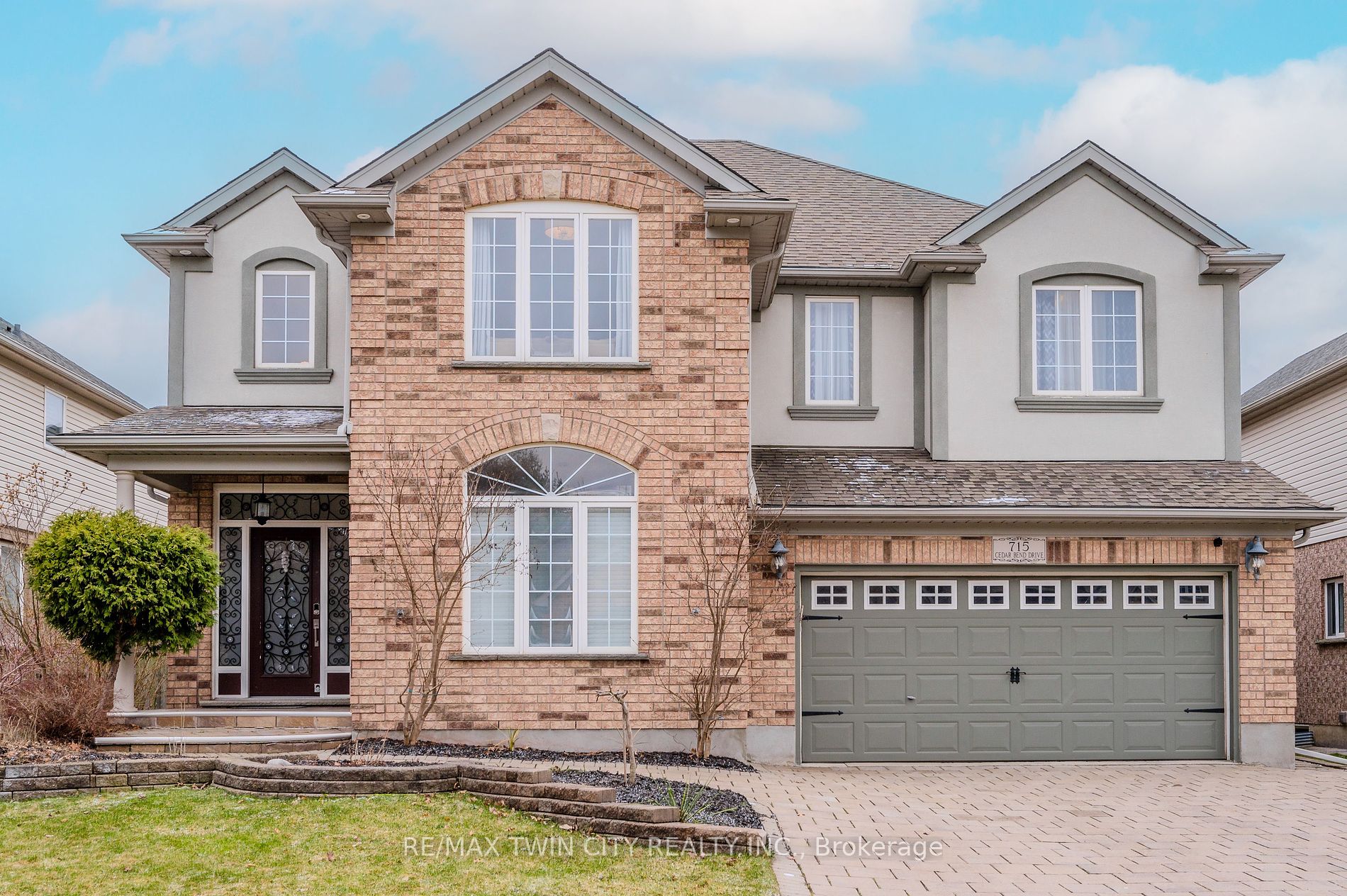$1,795,000
Available - For Sale
Listing ID: X8176896
715 Cedar Bend Dr , Waterloo, N2V 2R2, Ontario
| Welcome to 715 Cedar Bend Drive, Waterloo! This magnificent 5-bed, 4-bath estate offers over 4900 sq ft of luxurious living space. Nestled in a serene neighborhood, this stunning home boasts elegance and comfort. Step inside to discover spacious rooms flooded with natural light, perfect for entertaining or relaxing with family. The gourmet kitchen features top-of-the-line appliances and ample counter space, ideal for culinary enthusiasts. Retreat to the lavish primary suite complete with a spa-like ensuite bath. Additional highlights include a cozy fireplace, a versatile loft area, and a fully finished basement. Outside, enjoy the lush landscaping and expansive yard, perfect for outdoor gatherings. Conveniently located near schools, parks, and amenities, this is an exceptional opportunity to own a dream home in Waterloo. Don't miss out on making this your forever home! |
| Price | $1,795,000 |
| Taxes: | $7682.64 |
| Assessment: | $638000 |
| Assessment Year: | 2023 |
| Address: | 715 Cedar Bend Dr , Waterloo, N2V 2R2, Ontario |
| Lot Size: | 54.09 x 112.10 (Feet) |
| Acreage: | < .50 |
| Directions/Cross Streets: | Erbsville Rd To Laurelwood Dr |
| Rooms: | 20 |
| Bedrooms: | 5 |
| Bedrooms +: | |
| Kitchens: | 1 |
| Family Room: | Y |
| Basement: | Finished |
| Approximatly Age: | 6-15 |
| Property Type: | Detached |
| Style: | 2-Storey |
| Exterior: | Brick |
| Garage Type: | Attached |
| (Parking/)Drive: | Pvt Double |
| Drive Parking Spaces: | 4 |
| Pool: | None |
| Approximatly Age: | 6-15 |
| Approximatly Square Footage: | 3500-5000 |
| Fireplace/Stove: | Y |
| Heat Source: | Gas |
| Heat Type: | Forced Air |
| Central Air Conditioning: | Central Air |
| Laundry Level: | Main |
| Elevator Lift: | N |
| Sewers: | Sewers |
| Water: | Municipal |
| Utilities-Cable: | A |
| Utilities-Hydro: | A |
| Utilities-Gas: | A |
$
%
Years
This calculator is for demonstration purposes only. Always consult a professional
financial advisor before making personal financial decisions.
| Although the information displayed is believed to be accurate, no warranties or representations are made of any kind. |
| RE/MAX TWIN CITY REALTY INC. |
|
|

Jag Patel
Broker
Dir:
416-671-5246
Bus:
416-289-3000
Fax:
416-289-3008
| Virtual Tour | Book Showing | Email a Friend |
Jump To:
At a Glance:
| Type: | Freehold - Detached |
| Area: | Waterloo |
| Municipality: | Waterloo |
| Style: | 2-Storey |
| Lot Size: | 54.09 x 112.10(Feet) |
| Approximate Age: | 6-15 |
| Tax: | $7,682.64 |
| Beds: | 5 |
| Baths: | 4 |
| Fireplace: | Y |
| Pool: | None |
Locatin Map:
Payment Calculator:


























