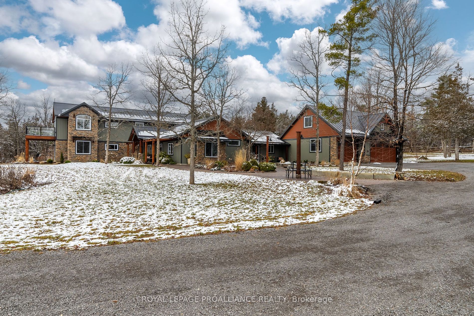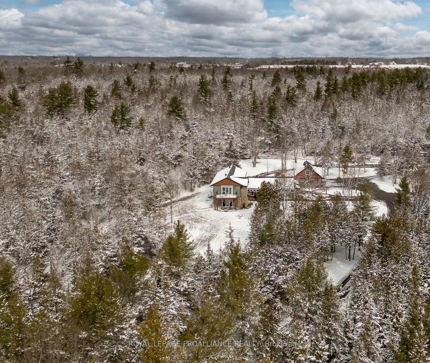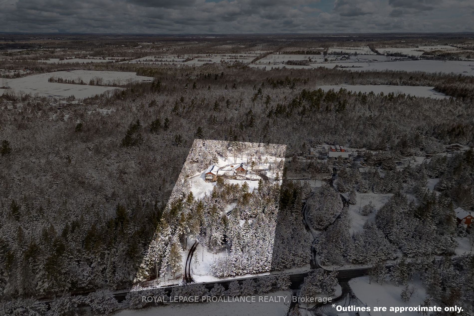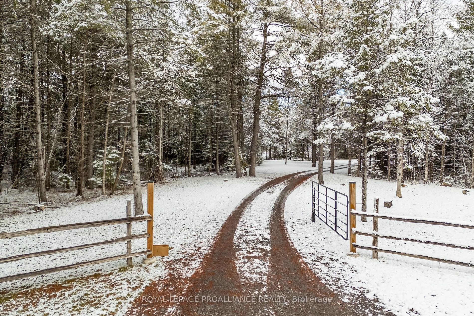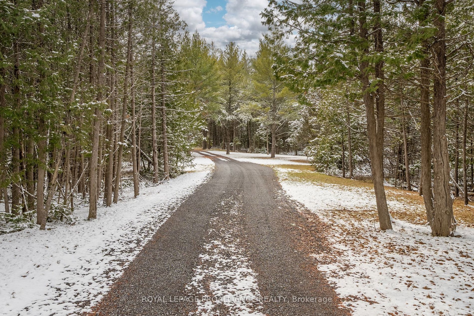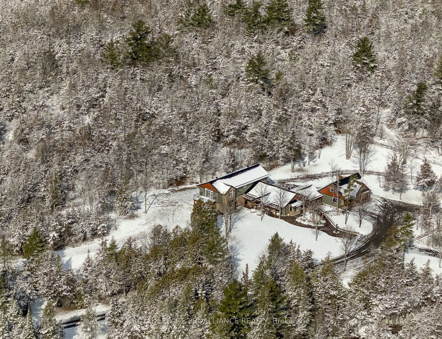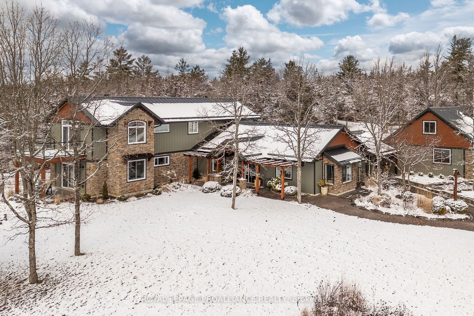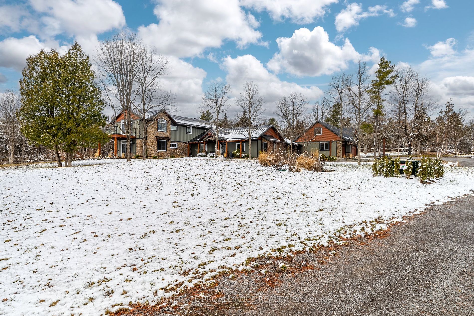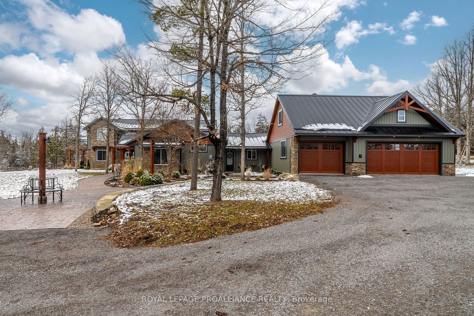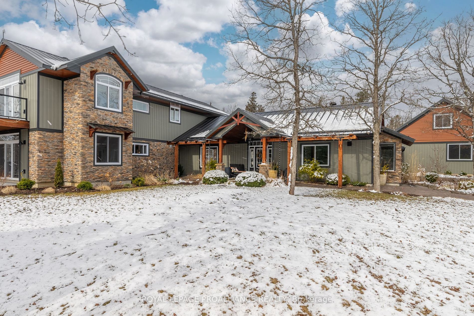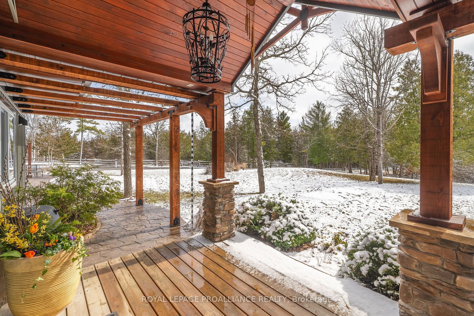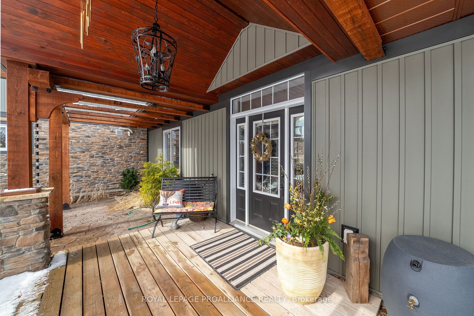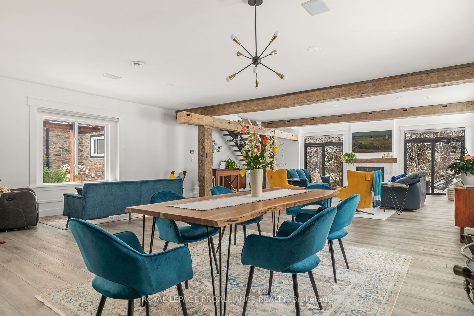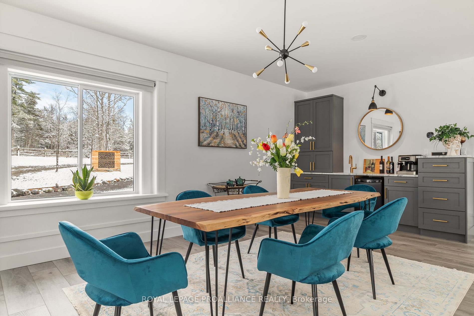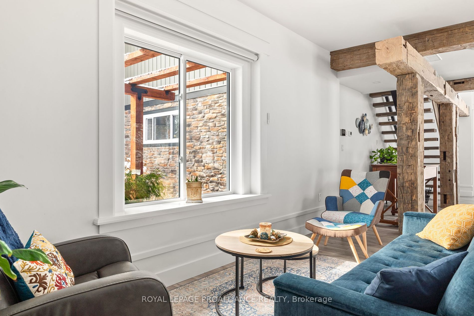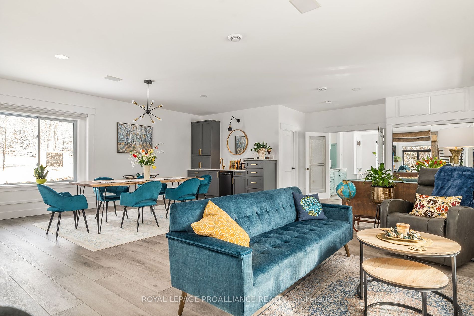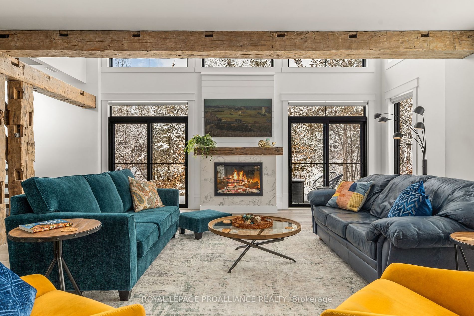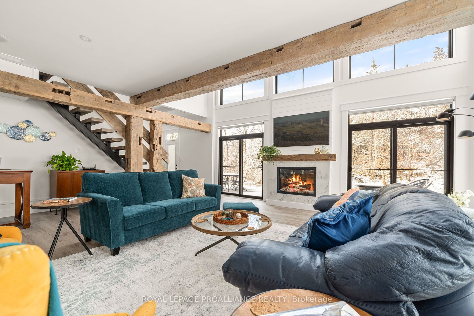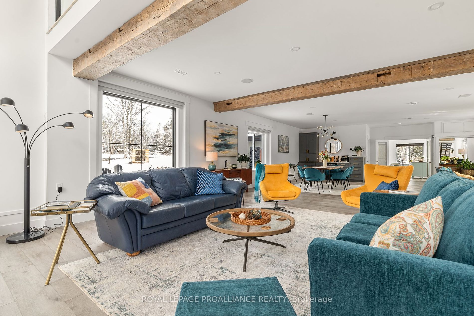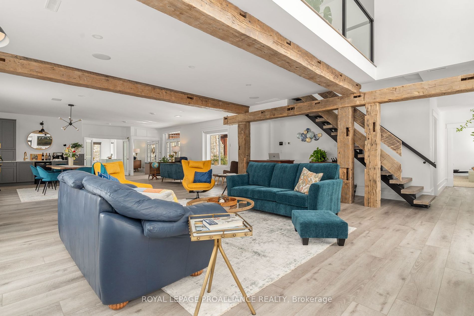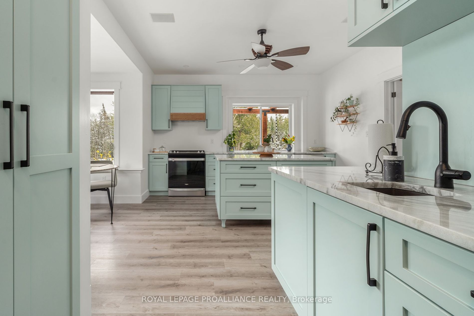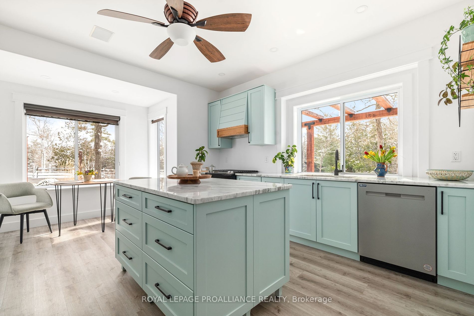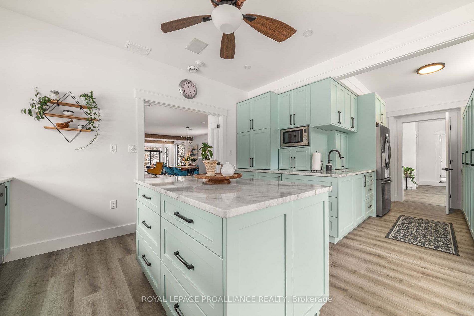$1,700,000
Available - For Sale
Listing ID: X8176708
1889 Melrose Rd , Tyendinaga, K0K 2N0, Ontario
| ~Enjoy the cinematic video~ Beautiful Marysville ON. Minutes to historic Lonsdale & popular Prince Edward County, admired for its award winning beaches, art scene, wineries & culinary offerings. The Salmon River flows through this welcoming rural community providing a scenic backdrop for your kayaking, fishing & exploring. Welcome to 1889 Melrose Road. A picturesque 3.8 acres, set in from the road via the treelined winding lane to this spectacular carefully crafted, custom built home. Forward thinking with the well planned heating system, oversized windows, double exterior walls, upgraded insulation, deeper soffit overhang & future solar option if desired are among a few of the energy efficiency decisions throughout this open plan. A lovely contrast of timeless finishing selections combined with rustic elements in the stunning great rooms salvaged barn beam accents. Two primary suite options, one on the main floor with steam shower & the second level with deep soaker tub. Both offer |
| Extras: - walk in closets & private exterior patios. Impressive attached triple car garage. Fabulous exterior lounging options with the north, south, east & west views. An opportunity to own an award winning builder's own home @ 1889 Melrose Road. |
| Price | $1,700,000 |
| Taxes: | $2443.00 |
| Address: | 1889 Melrose Rd , Tyendinaga, K0K 2N0, Ontario |
| Lot Size: | 270.00 x 640.00 (Feet) |
| Acreage: | 2-4.99 |
| Directions/Cross Streets: | Between Whalen & Waddingham Rd |
| Rooms: | 14 |
| Rooms +: | 0 |
| Bedrooms: | 3 |
| Bedrooms +: | 0 |
| Kitchens: | 1 |
| Kitchens +: | 0 |
| Family Room: | Y |
| Basement: | None |
| Approximatly Age: | 6-15 |
| Property Type: | Detached |
| Style: | Bungaloft |
| Exterior: | Stone, Vinyl Siding |
| Garage Type: | Attached |
| (Parking/)Drive: | Private |
| Drive Parking Spaces: | 10 |
| Pool: | None |
| Approximatly Age: | 6-15 |
| Approximatly Square Footage: | 3500-5000 |
| Property Features: | Golf, Library, Park, River/Stream, Wooded/Treed |
| Fireplace/Stove: | Y |
| Heat Source: | Electric |
| Heat Type: | Heat Pump |
| Central Air Conditioning: | Central Air |
| Central Vac: | Y |
| Laundry Level: | Main |
| Elevator Lift: | N |
| Sewers: | Septic |
| Water: | Well |
| Water Supply Types: | Drilled Well |
$
%
Years
This calculator is for demonstration purposes only. Always consult a professional
financial advisor before making personal financial decisions.
| Although the information displayed is believed to be accurate, no warranties or representations are made of any kind. |
| ROYAL LEPAGE PROALLIANCE REALTY |
|
|

Jag Patel
Broker
Dir:
416-671-5246
Bus:
416-289-3000
Fax:
416-289-3008
| Virtual Tour | Book Showing | Email a Friend |
Jump To:
At a Glance:
| Type: | Freehold - Detached |
| Area: | Hastings |
| Municipality: | Tyendinaga |
| Style: | Bungaloft |
| Lot Size: | 270.00 x 640.00(Feet) |
| Approximate Age: | 6-15 |
| Tax: | $2,443 |
| Beds: | 3 |
| Baths: | 3 |
| Fireplace: | Y |
| Pool: | None |
Locatin Map:
Payment Calculator:

