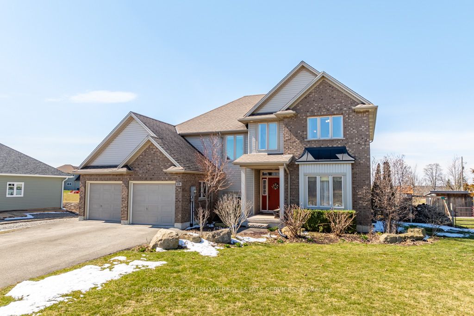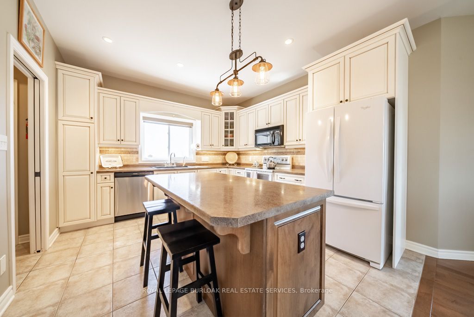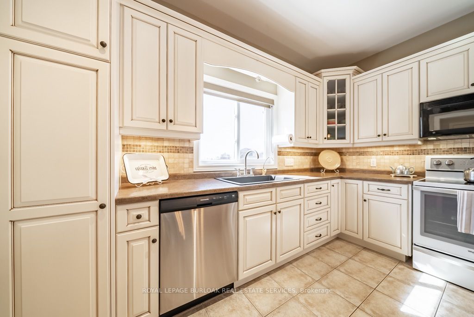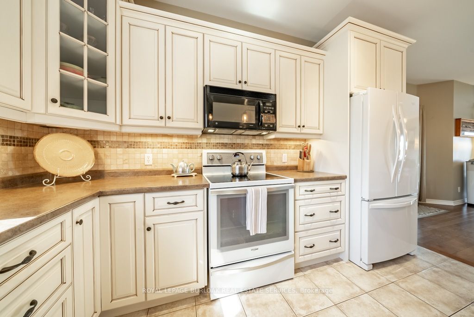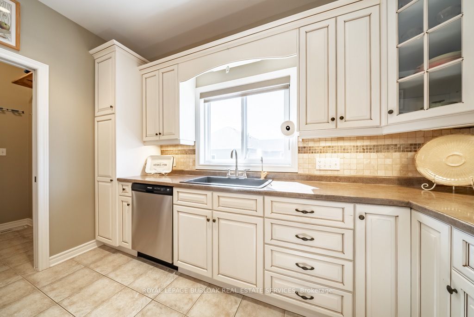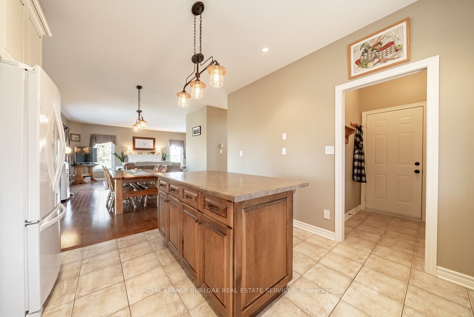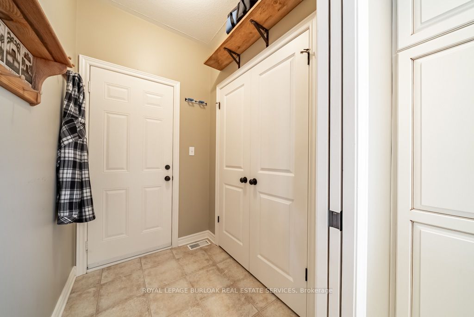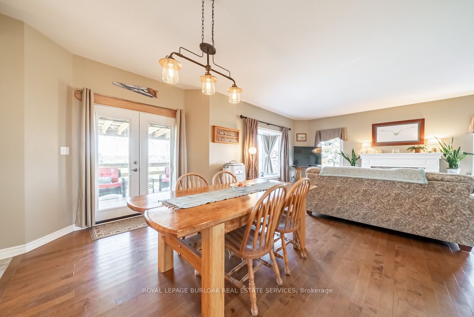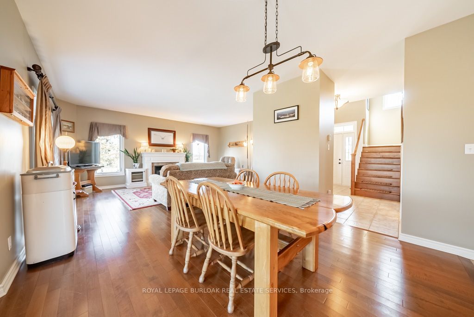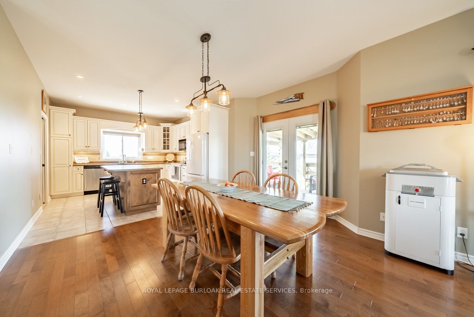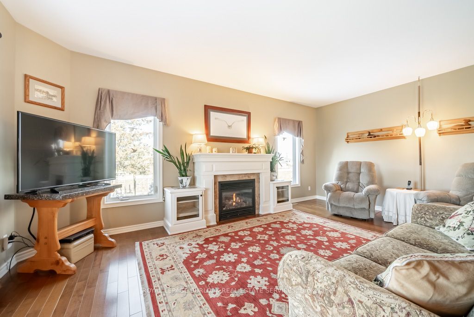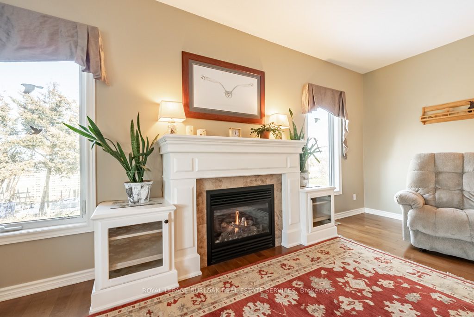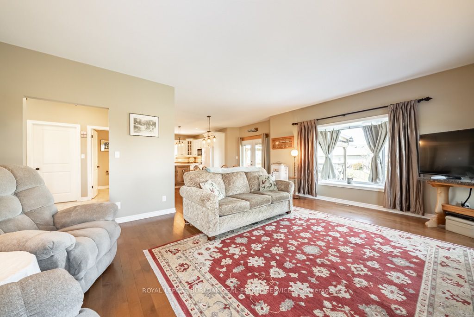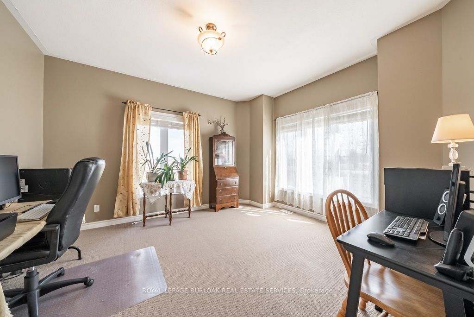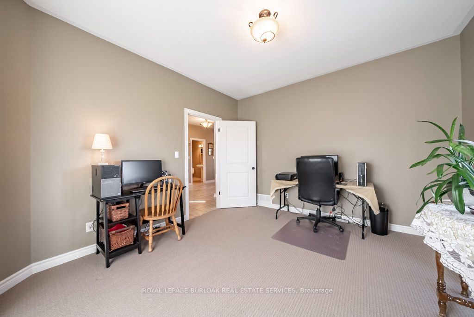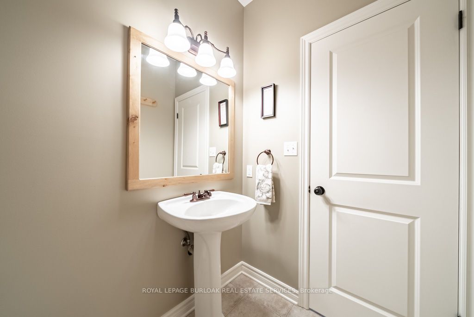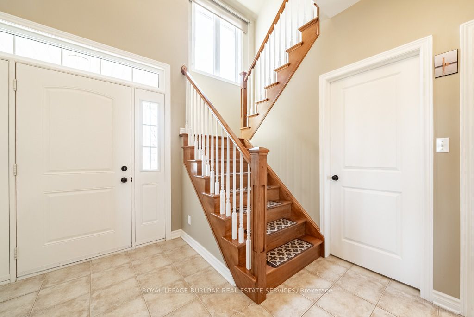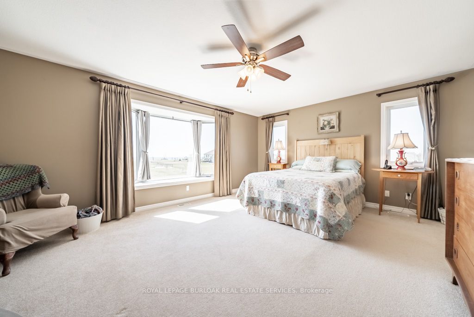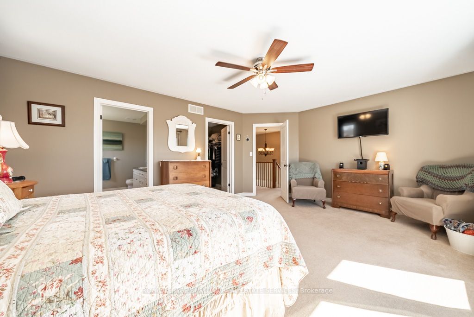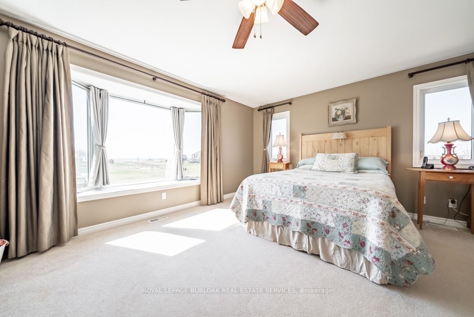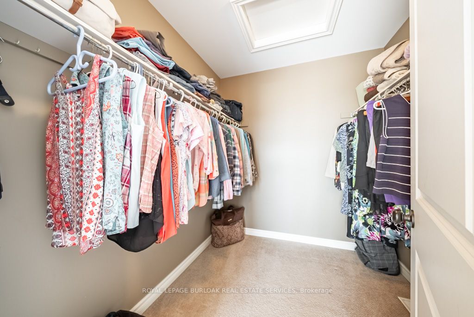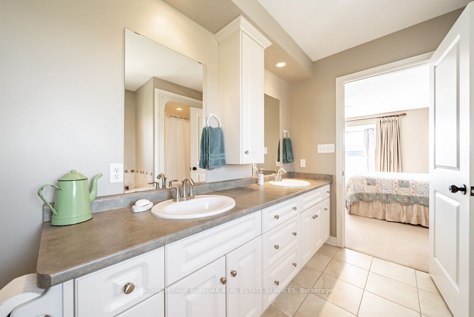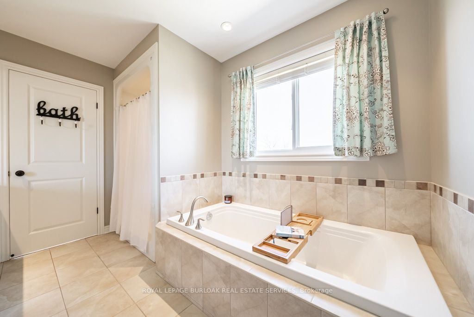$949,900
Available - For Sale
Listing ID: X8175122
24 Lakeridge Blvd , Haldimand, N0A 1K0, Ontario
| Exquisitely built home in Mohawk Heights Estates steps to Lake Erie w/ deeded shared access to waterfront park w/ 1000' of beach! Features: 2100 sq ft, 3+1 bedrms, 2.5 bths,living rm w/ gas F/P, kitchen w/ island & solid wood cabinet + large main floor den/office.Dining rm has walk-out to covered deck & above ground pool for entertaining. 2nd flooroffers primary bedrm w/ large walk-in closet & 5-pc ensuite bath, 2 additional bedrms,Laundry & 4-pc bth. Lower lvl is partially finished w/ rough in for bath, lrg area perfect forrec-rm & 2 bonus rooms for extra bedrm or storage. Beautiful .58-acre property w/ lrgdriveway w/ parking for 8, garage w/ parking for 2 & 2 lrg outbuildings w/ additional parking!Amenities & recreational opportunities: Rock Point & James Allan Provincial Parks, LongBeach Conservation & boat launches! Mins to Dunnville & Port Colborne w/ Shopping,Dining, Hospital & Grand River. 45/55 mins to Hamilton, 30 mins to Welland & 403. |
| Extras: Pool, all bedroom curtains, three garage door openers, TV bracket in the primary bedroom, living room curtains and all window hardware. |
| Price | $949,900 |
| Taxes: | $5114.91 |
| Assessment: | $405000 |
| Assessment Year: | 2024 |
| Address: | 24 Lakeridge Blvd , Haldimand, N0A 1K0, Ontario |
| Lot Size: | 120.59 x 194.92 (Feet) |
| Acreage: | .50-1.99 |
| Directions/Cross Streets: | South Of North Serivce Drive |
| Rooms: | 7 |
| Bedrooms: | 3 |
| Bedrooms +: | 1 |
| Kitchens: | 1 |
| Family Room: | N |
| Basement: | Full, Part Fin |
| Approximatly Age: | 16-30 |
| Property Type: | Detached |
| Style: | 2-Storey |
| Exterior: | Brick, Vinyl Siding |
| Garage Type: | Attached |
| (Parking/)Drive: | Pvt Double |
| Drive Parking Spaces: | 8 |
| Pool: | Abv Grnd |
| Other Structures: | Drive Shed |
| Approximatly Age: | 16-30 |
| Approximatly Square Footage: | 2000-2500 |
| Property Features: | Beach, Fenced Yard, Lake Access, Marina, School Bus Route |
| Fireplace/Stove: | Y |
| Heat Source: | Gas |
| Heat Type: | Forced Air |
| Central Air Conditioning: | Central Air |
| Sewers: | Septic |
| Water: | Other |
| Water Supply Types: | Cistern |
$
%
Years
This calculator is for demonstration purposes only. Always consult a professional
financial advisor before making personal financial decisions.
| Although the information displayed is believed to be accurate, no warranties or representations are made of any kind. |
| ROYAL LEPAGE BURLOAK REAL ESTATE SERVICES |
|
|

Jag Patel
Broker
Dir:
416-671-5246
Bus:
416-289-3000
Fax:
416-289-3008
| Book Showing | Email a Friend |
Jump To:
At a Glance:
| Type: | Freehold - Detached |
| Area: | Haldimand |
| Municipality: | Haldimand |
| Neighbourhood: | Dunnville |
| Style: | 2-Storey |
| Lot Size: | 120.59 x 194.92(Feet) |
| Approximate Age: | 16-30 |
| Tax: | $5,114.91 |
| Beds: | 3+1 |
| Baths: | 3 |
| Fireplace: | Y |
| Pool: | Abv Grnd |
Locatin Map:
Payment Calculator:

