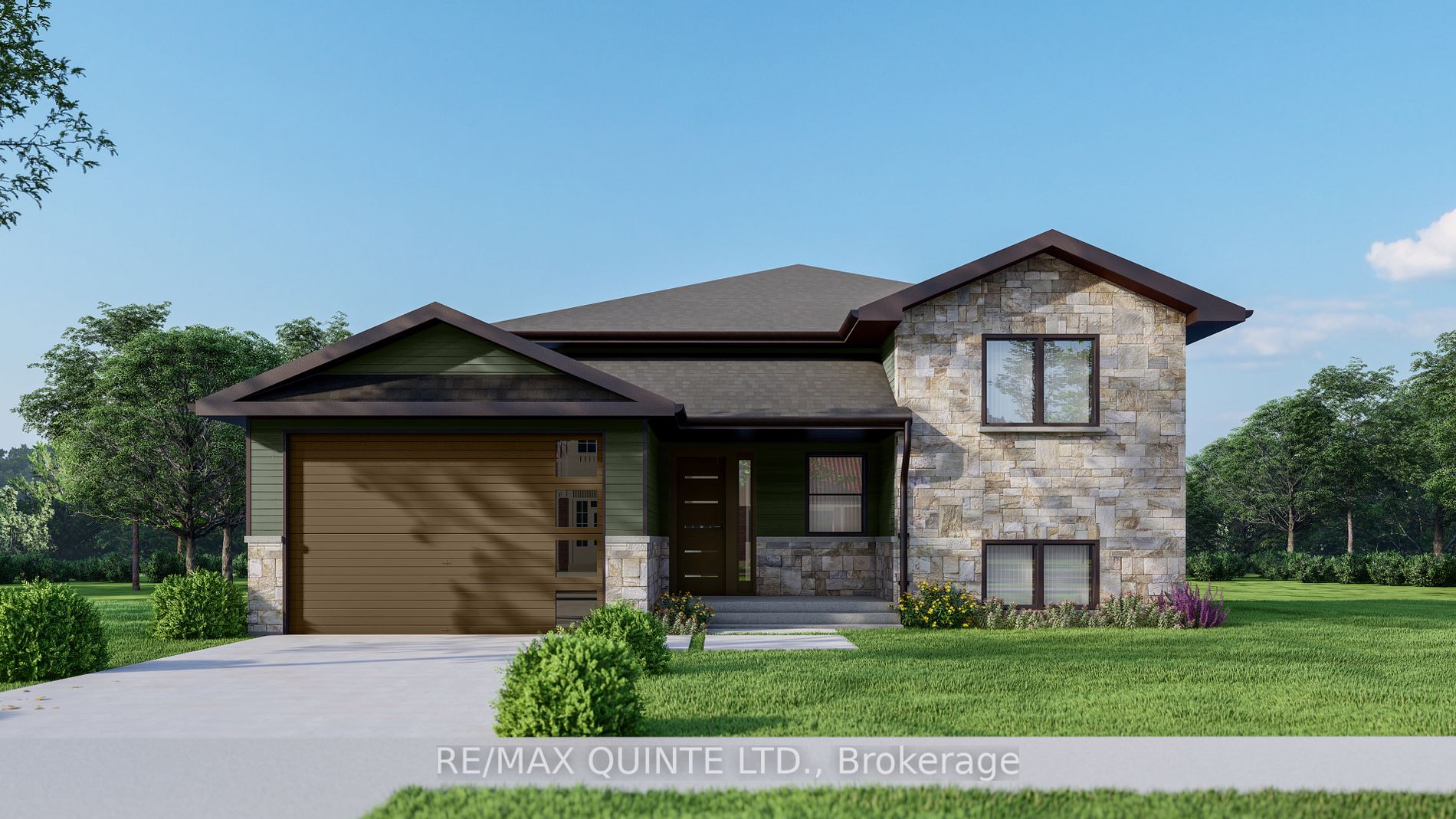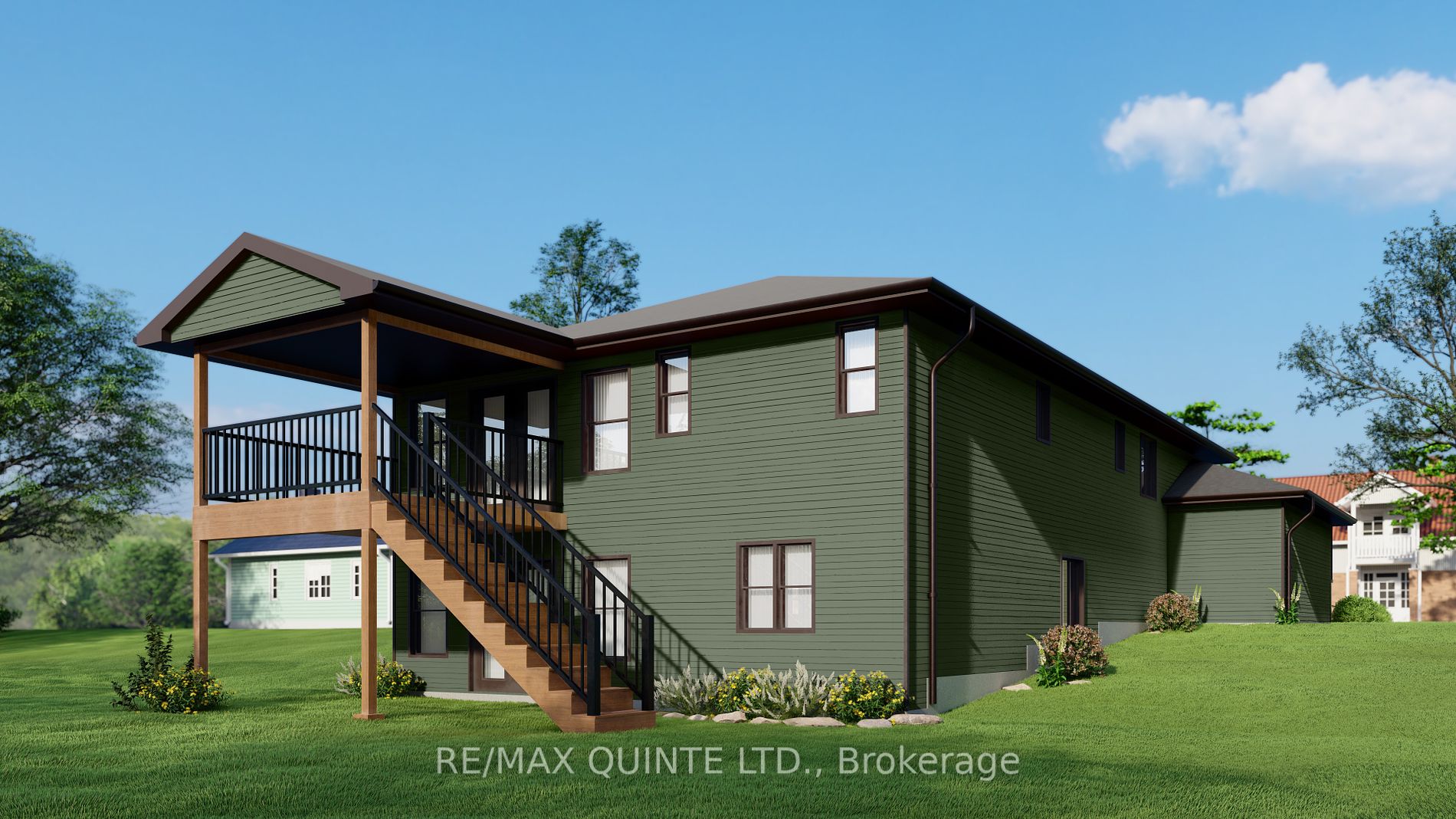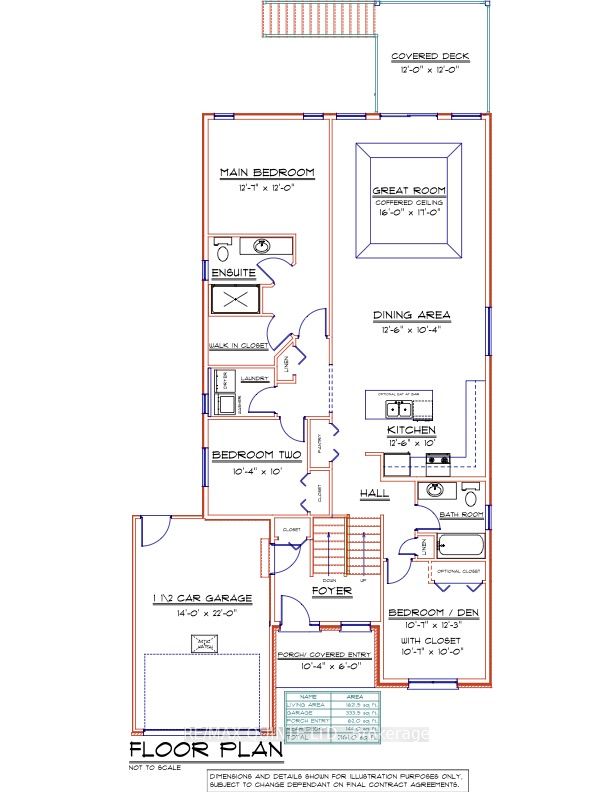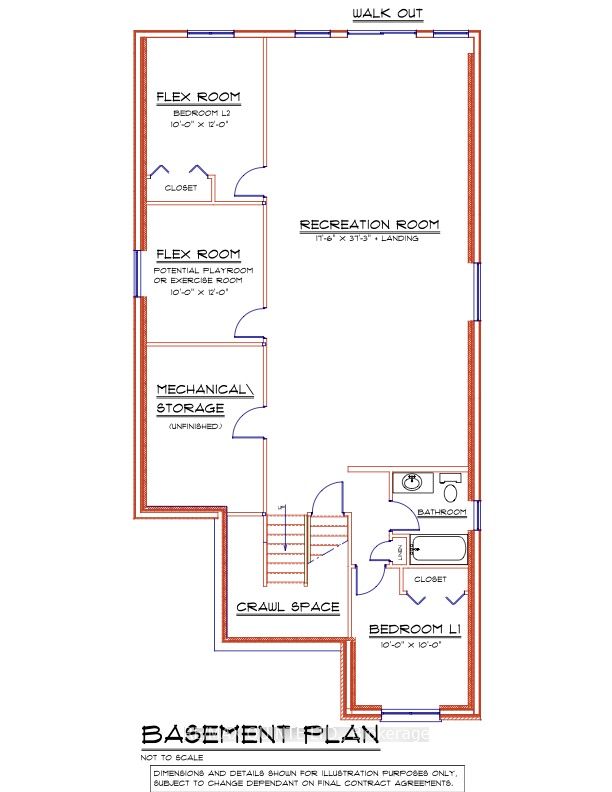$799,900
Available - For Sale
Listing ID: X8174986
207B Ontario St , Brighton, K0K 1H0, Ontario
| Brand new raised bungalow with walk-out basement in the heart of beautiful Brighton. Situated on an extra deep lot (183 ft) located near Presquile park, beaches, shopping, amenities. This tastefully designed home offers over 1600sq ft of living space with a walk out basement, 3 bedrooms, 2 baths and a 1.5 car garage. The open concept living area offers plenty of room to host. The great room boasts coffered ceilings and patio doors leading to a covered deck. The kitchen features quartz counters with ample counter space and a 7ft island and a spacious pantry. The primary suite overlooks the back yard and features a large walk-in closet and an ensuite with tile shower. Main level laundry room, spacious foyer with entrance to the garage, plenty of closet space throughout. The details and finishes will go above and beyond your expectations! Plus, an option to finish the basement to suit your needs- with enough square footage for a large rec room, 2 bed rooms + a den/ flex room and a bath. |
| Extras: LVP flooring, Natural Gas bbq line, inquire about upgrades available. |
| Price | $799,900 |
| Taxes: | $0.00 |
| Assessment: | $0 |
| Assessment Year: | 2023 |
| Address: | 207B Ontario St , Brighton, K0K 1H0, Ontario |
| Lot Size: | 46.00 x 183.00 (Feet) |
| Directions/Cross Streets: | Ontario & Raglan |
| Rooms: | 9 |
| Rooms +: | 6 |
| Bedrooms: | 3 |
| Bedrooms +: | 3 |
| Kitchens: | 1 |
| Family Room: | N |
| Basement: | Unfinished, W/O |
| Approximatly Age: | New |
| Property Type: | Detached |
| Style: | Bungalow-Raised |
| Exterior: | Stone, Vinyl Siding |
| Garage Type: | Attached |
| (Parking/)Drive: | Private |
| Drive Parking Spaces: | 2 |
| Pool: | None |
| Approximatly Age: | New |
| Approximatly Square Footage: | 1500-2000 |
| Property Features: | Beach, Campground, Grnbelt/Conserv, Lake Access, Marina, Park |
| Fireplace/Stove: | N |
| Heat Source: | Gas |
| Heat Type: | Forced Air |
| Central Air Conditioning: | Central Air |
| Laundry Level: | Main |
| Elevator Lift: | N |
| Sewers: | Sewers |
| Water: | Municipal |
| Utilities-Cable: | Y |
| Utilities-Hydro: | Y |
| Utilities-Gas: | Y |
| Utilities-Telephone: | Y |
$
%
Years
This calculator is for demonstration purposes only. Always consult a professional
financial advisor before making personal financial decisions.
| Although the information displayed is believed to be accurate, no warranties or representations are made of any kind. |
| RE/MAX QUINTE LTD. |
|
|

Jag Patel
Broker
Dir:
416-671-5246
Bus:
416-289-3000
Fax:
416-289-3008
| Book Showing | Email a Friend |
Jump To:
At a Glance:
| Type: | Freehold - Detached |
| Area: | Northumberland |
| Municipality: | Brighton |
| Neighbourhood: | Brighton |
| Style: | Bungalow-Raised |
| Lot Size: | 46.00 x 183.00(Feet) |
| Approximate Age: | New |
| Beds: | 3+3 |
| Baths: | 2 |
| Fireplace: | N |
| Pool: | None |
Locatin Map:
Payment Calculator:







