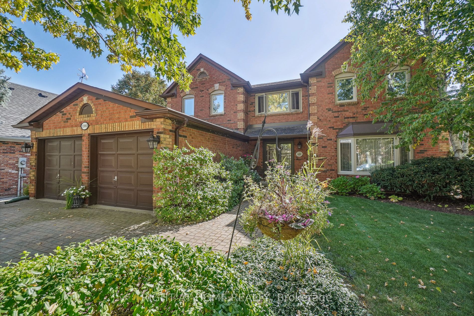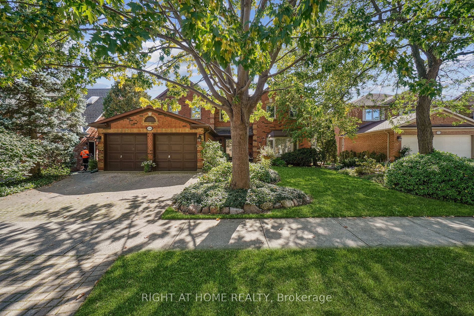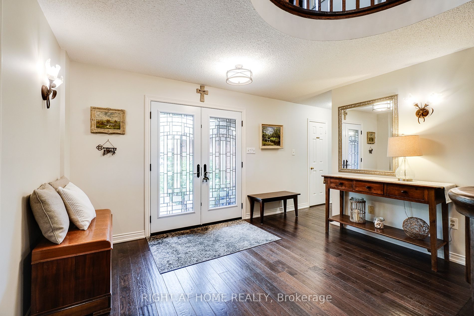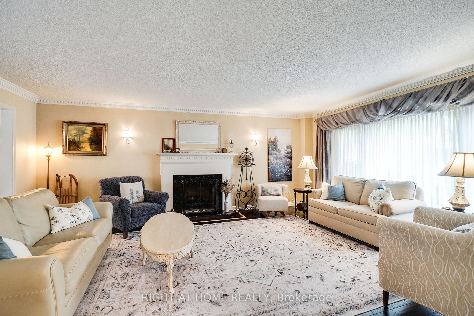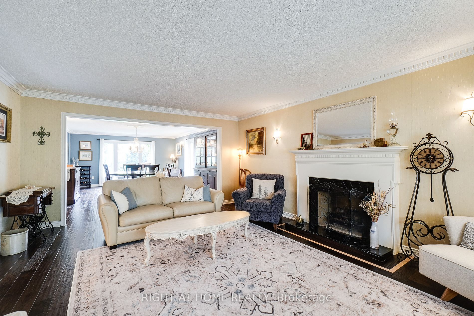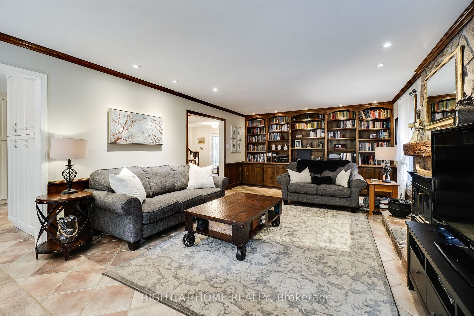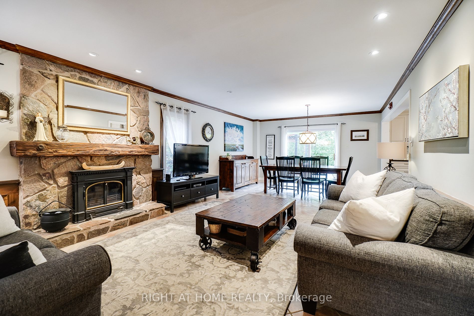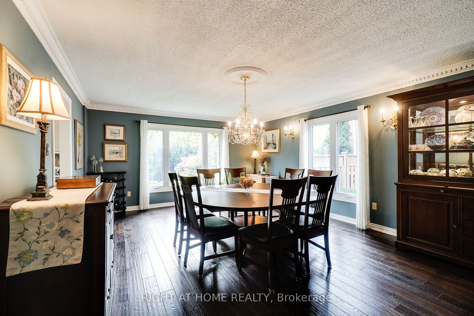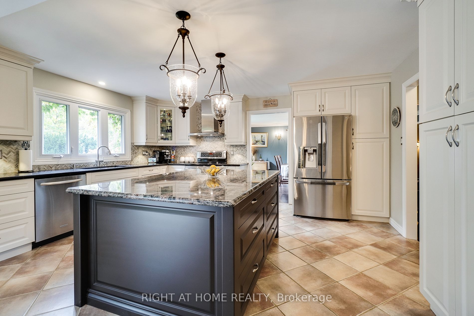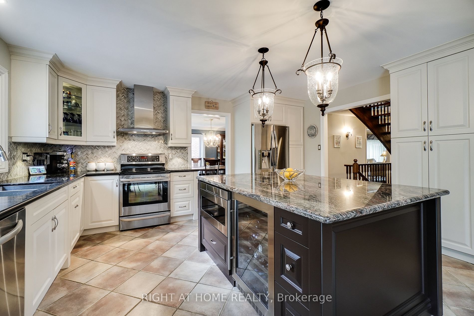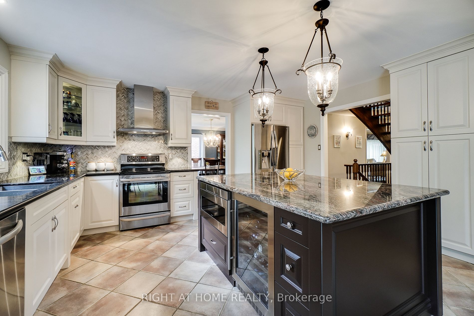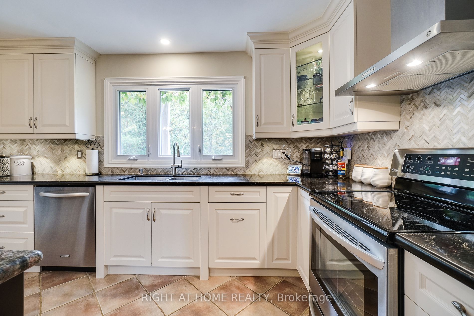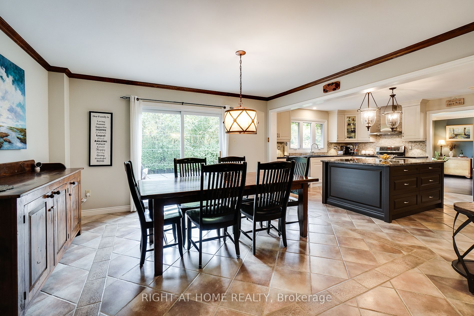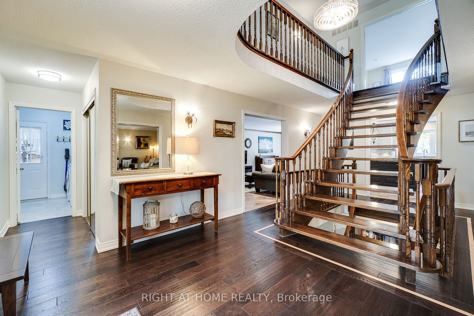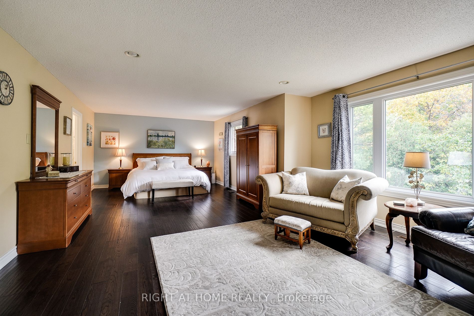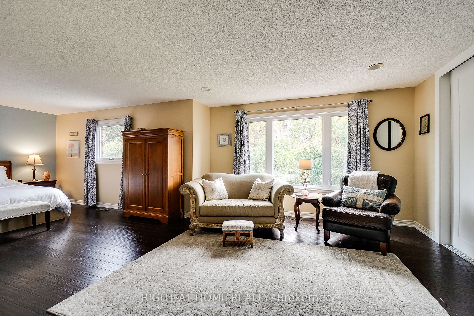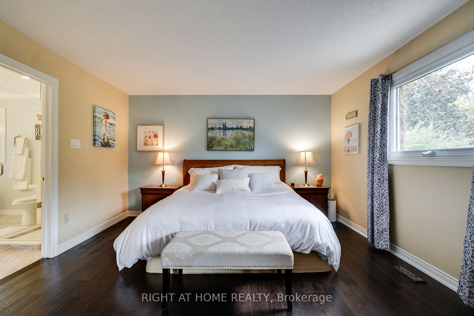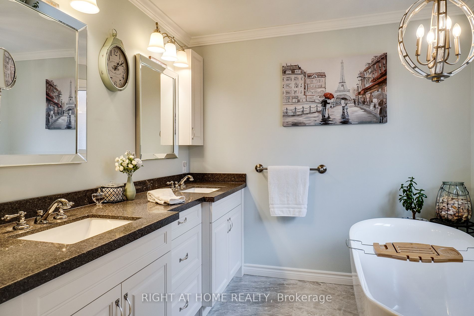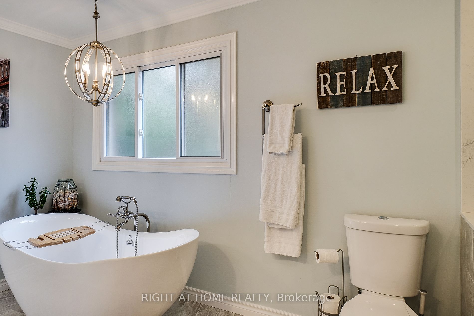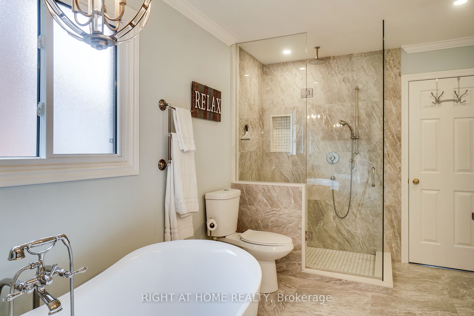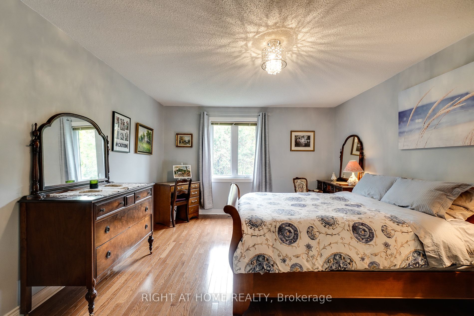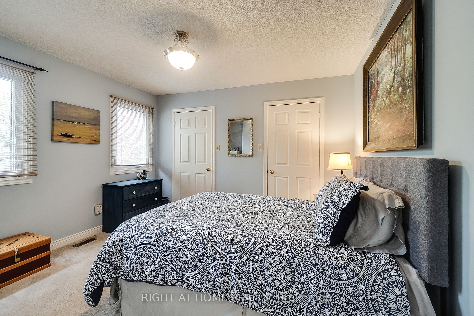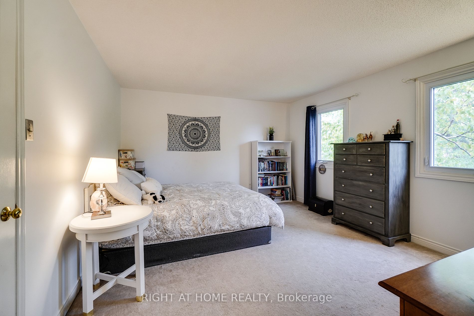$2,888,000
Available - For Sale
Listing ID: W8173686
1380 Merrybrook Lane , Oakville, L6M 1T4, Ontario
| RARELY offered MERRYBROOK LANE in Glen Abbey! Stunning home offers approx.5,940SF of living space.Formal living/dining room with fireplace, hdw flrs ,picture windows.Upgraded kitchen features custom cabinets, herringbone backsplash, over-sized island with granite,dual temperature wine fridge, SS LG appliances, D/W, B/I Microwave drawer.Eat-in breakfast area, sliding doors leading to the deck and pool.Family room with FP, wall to wall build-in book shelves.Main Floor laundry with new W/D, entry into the garage.Upper-level features 4 spacious bedrooms.Primary Bedroom custom wall to wall closet. Ensuite is renovated with a walk-in shower, white double vanity, free standing soaker tub, heated flrs and walk-in closet!Three additional spacious bedrooms, renovated main bathroom with walk-in shower complete this level.Fully finished LL with two bedrooms and bathroom, large rec.area, and office.Landscaped backyard with inground pool backing onto ravine.Walk to schools, shopping and parks. |
| Extras: Hot Tub is not working. New back yard fence, new pool equipment (pump ,heater and filter) New Carrier Furnace and AC (2021)has two stage control. |
| Price | $2,888,000 |
| Taxes: | $7718.70 |
| Address: | 1380 Merrybrook Lane , Oakville, L6M 1T4, Ontario |
| Lot Size: | 64.00 x 120.00 (Feet) |
| Directions/Cross Streets: | Windrush To Merrybrook Ln |
| Rooms: | 10 |
| Rooms +: | 5 |
| Bedrooms: | 4 |
| Bedrooms +: | 2 |
| Kitchens: | 1 |
| Family Room: | Y |
| Basement: | Finished, Full |
| Property Type: | Detached |
| Style: | 2-Storey |
| Exterior: | Brick Front |
| Garage Type: | Attached |
| (Parking/)Drive: | Pvt Double |
| Drive Parking Spaces: | 2 |
| Pool: | Inground |
| Approximatly Square Footage: | 5000+ |
| Property Features: | Fenced Yard, Grnbelt/Conserv, Park, Ravine |
| Fireplace/Stove: | Y |
| Heat Source: | Gas |
| Heat Type: | Forced Air |
| Central Air Conditioning: | Central Air |
| Laundry Level: | Main |
| Sewers: | Sewers |
| Water: | Municipal |
$
%
Years
This calculator is for demonstration purposes only. Always consult a professional
financial advisor before making personal financial decisions.
| Although the information displayed is believed to be accurate, no warranties or representations are made of any kind. |
| RIGHT AT HOME REALTY |
|
|

Jag Patel
Broker
Dir:
416-671-5246
Bus:
416-289-3000
Fax:
416-289-3008
| Virtual Tour | Book Showing | Email a Friend |
Jump To:
At a Glance:
| Type: | Freehold - Detached |
| Area: | Halton |
| Municipality: | Oakville |
| Neighbourhood: | Glen Abbey |
| Style: | 2-Storey |
| Lot Size: | 64.00 x 120.00(Feet) |
| Tax: | $7,718.7 |
| Beds: | 4+2 |
| Baths: | 4 |
| Fireplace: | Y |
| Pool: | Inground |
Locatin Map:
Payment Calculator:

