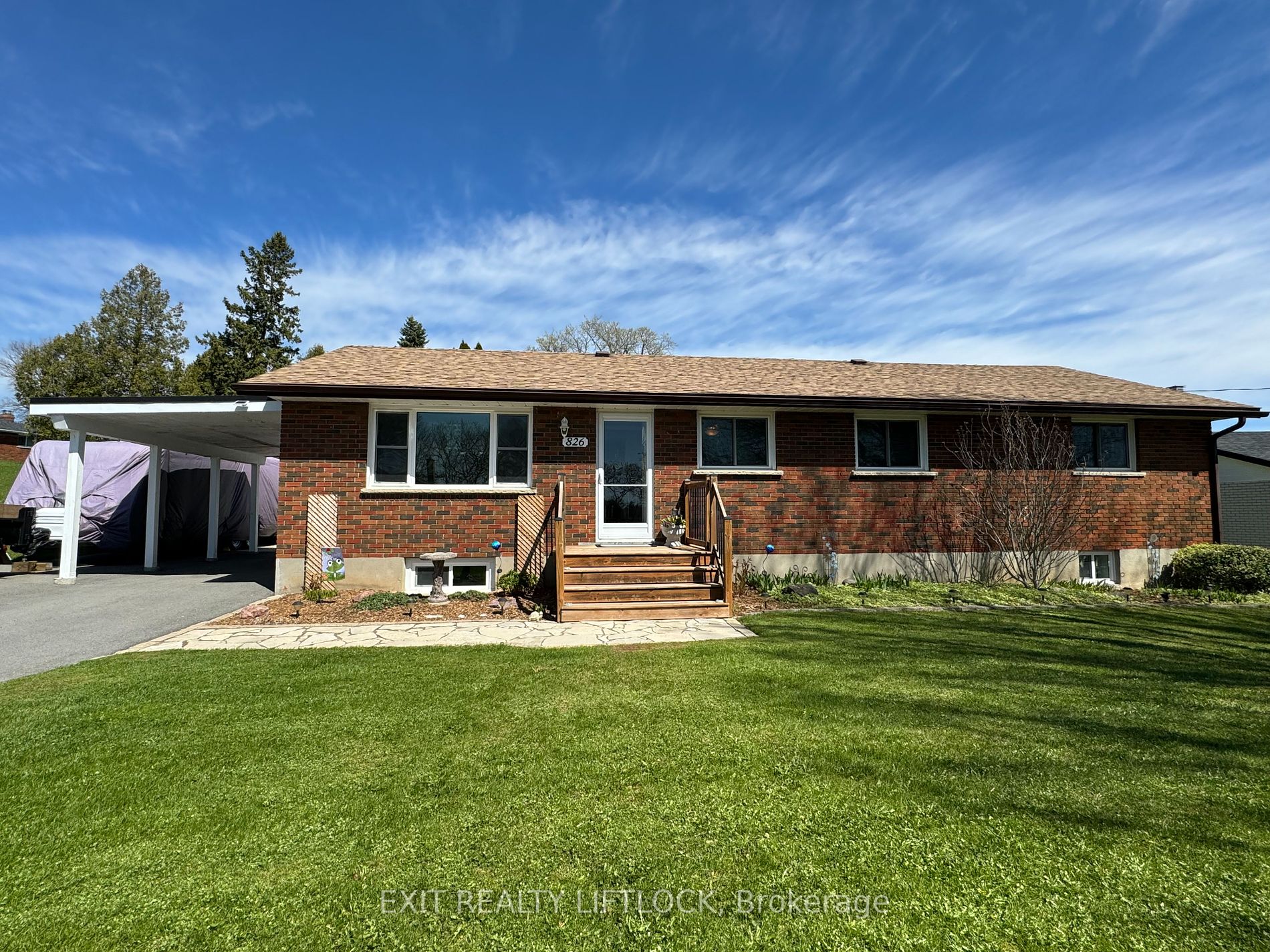$749,900
Available - For Sale
Listing ID: X8174828
826 Stewart Dr , Peterborough, K9J 7R4, Ontario
| Experience country living within the city in this beautifully maintained 3+1 bedroom, 2 bath bungalow. Situated on a 1/3 acre city lot, conveniently located just a 2 minute drive from Highway 115/35. Numerous updates in recent years include an expanded main bath, and the addition of main floor laundry facilities, patio door to the backyard, newer vinyl replacement windows, and new floors, doors, and trim. The lower level provides excellent in-law potential and boasts a fantastic rec room, a separate games/billiard room with a gas fireplace, a fourth bedroom with a closet and a convenient wet bar. The property features a double paved driveway with space for up to 10 cars, including room for an RV or boat. Additionally, a detached 24x20ft insulated garage opens up endless possibilities. Paul Galvin, Pre-List Home Inspection available. Schedule a personal viewing today to appreciate all that it has to offer! |
| Price | $749,900 |
| Taxes: | $4643.72 |
| Assessment: | $302000 |
| Assessment Year: | 2024 |
| Address: | 826 Stewart Dr , Peterborough, K9J 7R4, Ontario |
| Acreage: | < .50 |
| Directions/Cross Streets: | St Patricks St & Otonabee Dr |
| Rooms: | 6 |
| Rooms +: | 4 |
| Bedrooms: | 3 |
| Bedrooms +: | 1 |
| Kitchens: | 1 |
| Family Room: | N |
| Basement: | Finished, Full |
| Approximatly Age: | 51-99 |
| Property Type: | Detached |
| Style: | Bungalow |
| Exterior: | Brick |
| Garage Type: | Detached |
| (Parking/)Drive: | Pvt Double |
| Drive Parking Spaces: | 10 |
| Pool: | None |
| Approximatly Age: | 51-99 |
| Property Features: | Hospital, Public Transit, School, School Bus Route |
| Fireplace/Stove: | Y |
| Heat Source: | Gas |
| Heat Type: | Forced Air |
| Central Air Conditioning: | Central Air |
| Laundry Level: | Main |
| Sewers: | Septic |
| Water: | Municipal |
| Utilities-Cable: | Y |
| Utilities-Hydro: | Y |
| Utilities-Gas: | Y |
| Utilities-Telephone: | Y |
$
%
Years
This calculator is for demonstration purposes only. Always consult a professional
financial advisor before making personal financial decisions.
| Although the information displayed is believed to be accurate, no warranties or representations are made of any kind. |
| EXIT REALTY LIFTLOCK |
|
|

Jag Patel
Broker
Dir:
416-671-5246
Bus:
416-289-3000
Fax:
416-289-3008
| Book Showing | Email a Friend |
Jump To:
At a Glance:
| Type: | Freehold - Detached |
| Area: | Peterborough |
| Municipality: | Peterborough |
| Neighbourhood: | Ashburnham |
| Style: | Bungalow |
| Approximate Age: | 51-99 |
| Tax: | $4,643.72 |
| Beds: | 3+1 |
| Baths: | 2 |
| Fireplace: | Y |
| Pool: | None |
Locatin Map:
Payment Calculator:


























