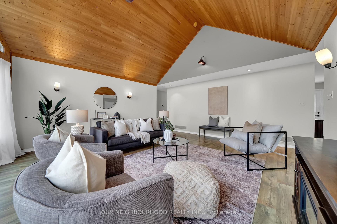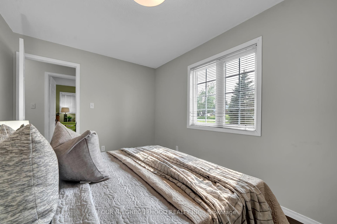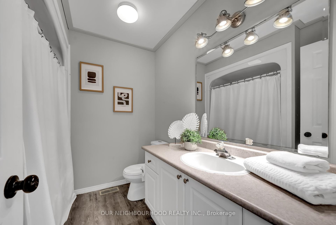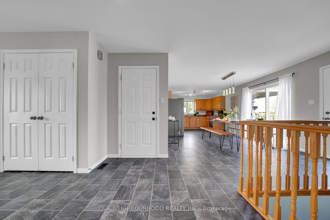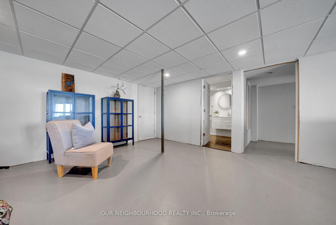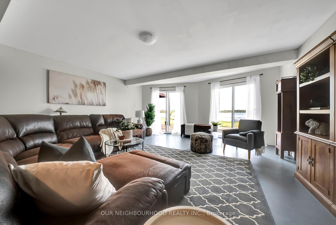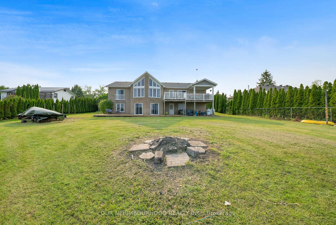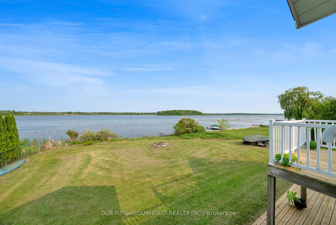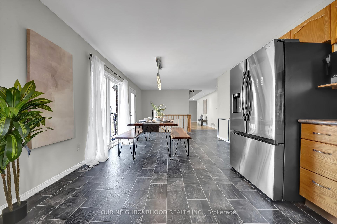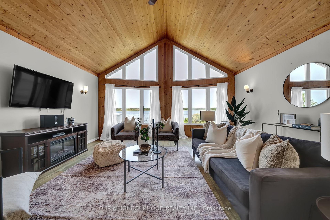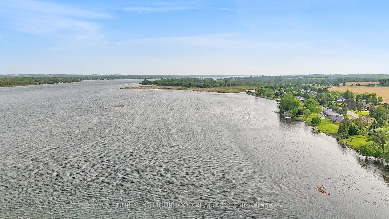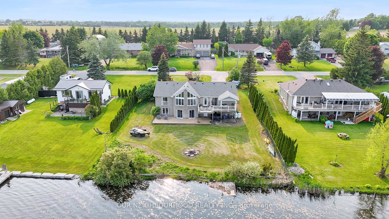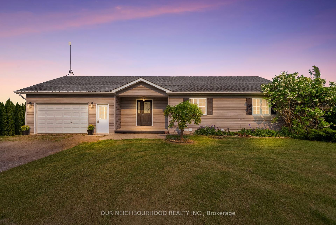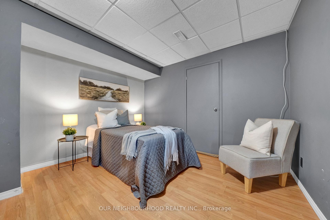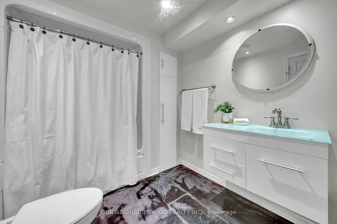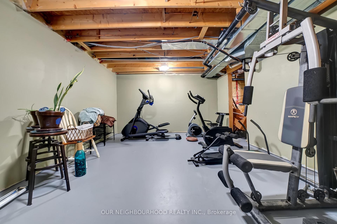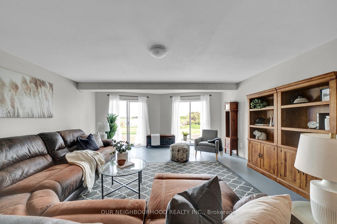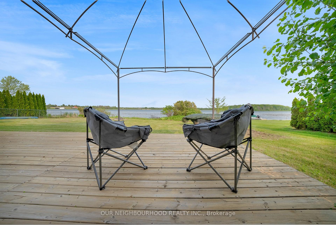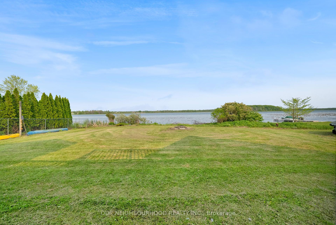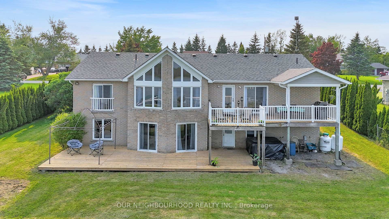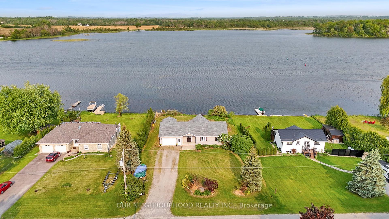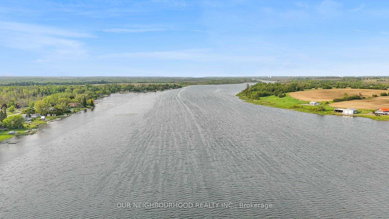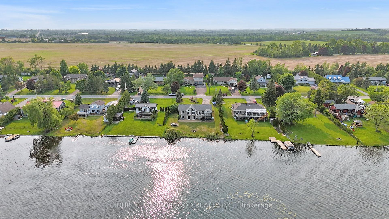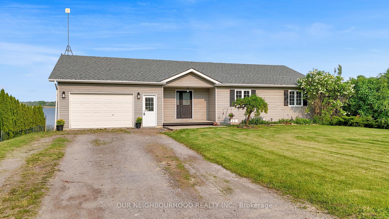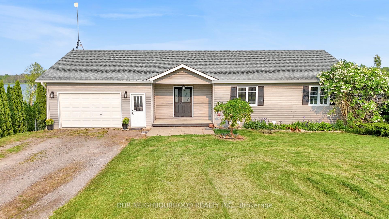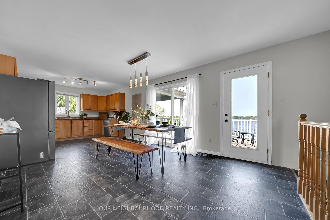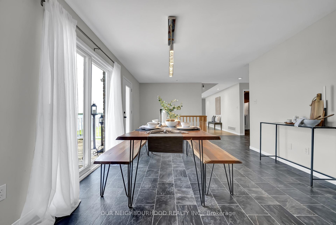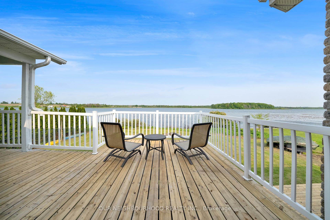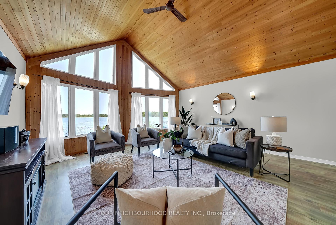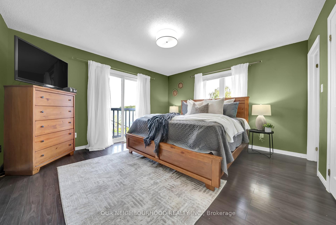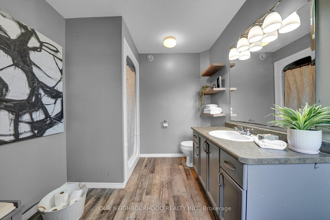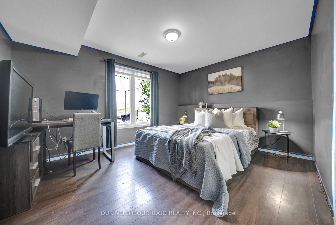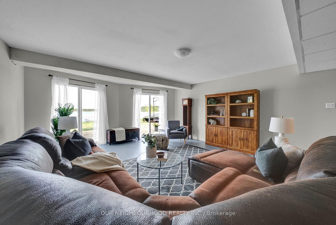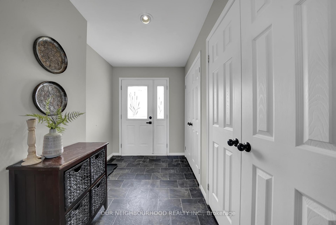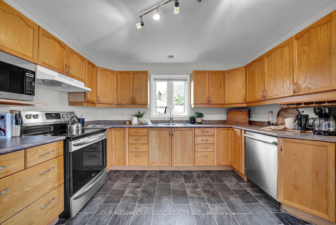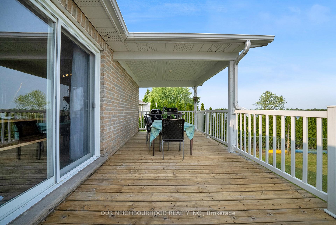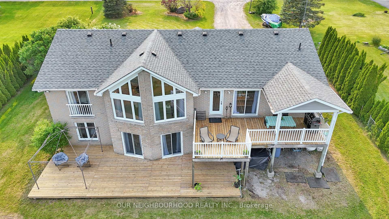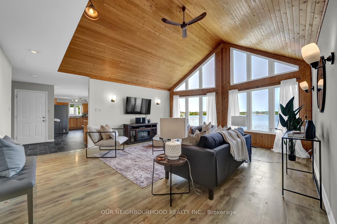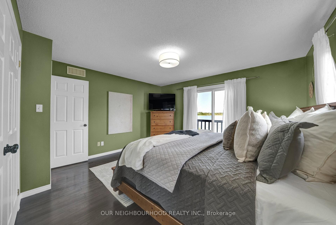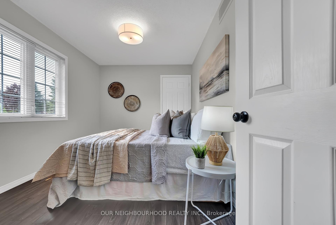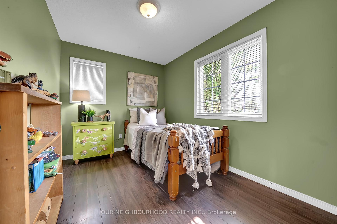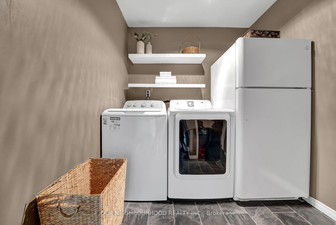$1,049,900
Available - For Sale
Listing ID: X12196235
118 O'reilly Lane , Kawartha Lakes, K0M 2C0, Kawartha Lakes
| Stunning Waterfront Retreat on Lake Scugog! Welcome to your dream home with 100 feet of owned shoreline offering breathtaking, panoramic lake views. This beautifully maintained 3+2 bedroom, 3 bathroom home is designed to capture the best of waterfront living. The spacious living room boasts soaring cathedral ceilings and floor-to-ceiling windows that flood the space with natural light and showcase the serene waterscape. The primary bedroom offers a peaceful escape with its own 3-piece ensuite and sliding doors that open to a Juliette balcony overlooking the lake. Enjoy cooking and entertaining in the large eat-in kitchen, complete with walk-out access to the upper deck perfect for summer dinners with a view. Main floor laundry and convenient access to the garage add everyday functionality. The fully finished walkout basement includes 2 additional bedrooms, a full 4-piece bathroom, a spacious rec room with two walkouts to the lower deck, and a bonus room currently used as a home gym easily convertible to a 6th bedroom. Whether you're looking for a year-round home or a luxurious getaway, this property offers it all with the perfect blend of comfort, style, and waterfront charm. |
| Price | $1,049,900 |
| Taxes: | $6043.36 |
| Occupancy: | Owner |
| Address: | 118 O'reilly Lane , Kawartha Lakes, K0M 2C0, Kawartha Lakes |
| Directions/Cross Streets: | Simcoe St / Ramsey / Valentia / Elm Tree/ Boulder or Hwy 7 / Elm Tree/ Boulder |
| Rooms: | 7 |
| Rooms +: | 4 |
| Bedrooms: | 3 |
| Bedrooms +: | 2 |
| Family Room: | F |
| Basement: | Partially Fi, Walk-Out |
| Level/Floor | Room | Length(ft) | Width(ft) | Descriptions | |
| Room 1 | Main | Foyer | 8.04 | 15.12 | Double Closet, Access To Garage |
| Room 2 | Main | Kitchen | 11.02 | 11.02 | B/I Dishwasher, Eat-in Kitchen |
| Room 3 | Main | Breakfast | 16.66 | 11.02 | Combined w/Kitchen, W/O To Balcony |
| Room 4 | Main | Living Ro | 17.48 | 20.86 | Cathedral Ceiling(s), Large Window, Ceiling Fan(s) |
| Room 5 | Main | Primary B | 13.78 | 13.09 | Double Closet, 3 Pc Ensuite, Juliette Balcony |
| Room 6 | Main | Bedroom 2 | 12.46 | 8.92 | Laminate |
| Room 7 | Main | Bedroom 3 | 10.66 | 8 | Laminate |
| Room 8 | Main | Laundry | 8.43 | 7.12 | Closet |
| Room 9 | Lower | Bedroom 4 | 14.6 | 11.91 | Laminate |
| Room 10 | Lower | Bedroom 5 | 13.45 | 10.99 | Laminate |
| Room 11 | Lower | Family Ro | 17.12 | 22.21 | Sliding Doors, W/O To Deck, W/O To Yard |
| Room 12 | Lower | Exercise | 13.94 | 17.78 | Closet |
| Room 13 | Lower | Utility R | 16.63 | 14.4 |
| Washroom Type | No. of Pieces | Level |
| Washroom Type 1 | 4 | Main |
| Washroom Type 2 | 3 | Main |
| Washroom Type 3 | 4 | Lower |
| Washroom Type 4 | 0 | |
| Washroom Type 5 | 0 |
| Total Area: | 0.00 |
| Property Type: | Detached |
| Style: | Bungalow |
| Exterior: | Brick, Vinyl Siding |
| Garage Type: | Attached |
| Drive Parking Spaces: | 6 |
| Pool: | None |
| Approximatly Square Footage: | 1500-2000 |
| CAC Included: | N |
| Water Included: | N |
| Cabel TV Included: | N |
| Common Elements Included: | N |
| Heat Included: | N |
| Parking Included: | N |
| Condo Tax Included: | N |
| Building Insurance Included: | N |
| Fireplace/Stove: | N |
| Heat Type: | Forced Air |
| Central Air Conditioning: | Central Air |
| Central Vac: | N |
| Laundry Level: | Syste |
| Ensuite Laundry: | F |
| Sewers: | Septic |
$
%
Years
This calculator is for demonstration purposes only. Always consult a professional
financial advisor before making personal financial decisions.
| Although the information displayed is believed to be accurate, no warranties or representations are made of any kind. |
| OUR NEIGHBOURHOOD REALTY INC. |
|
|

Jag Patel
Broker
Dir:
416-671-5246
Bus:
416-289-3000
Fax:
416-289-3008
| Virtual Tour | Book Showing | Email a Friend |
Jump To:
At a Glance:
| Type: | Freehold - Detached |
| Area: | Kawartha Lakes |
| Municipality: | Kawartha Lakes |
| Neighbourhood: | Ops |
| Style: | Bungalow |
| Tax: | $6,043.36 |
| Beds: | 3+2 |
| Baths: | 3 |
| Fireplace: | N |
| Pool: | None |
Locatin Map:
Payment Calculator:

