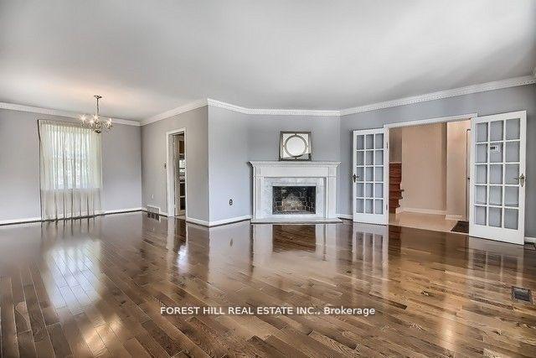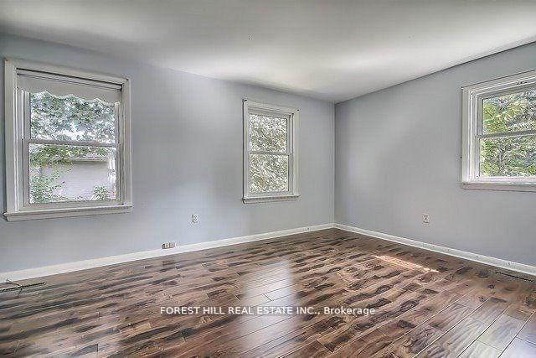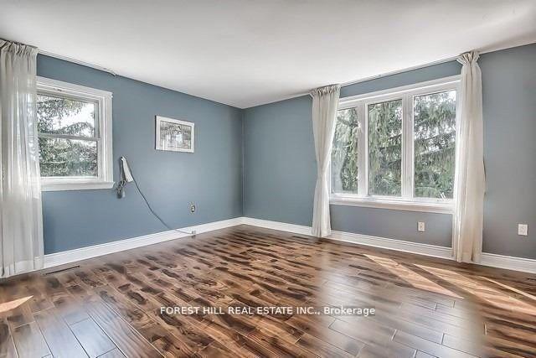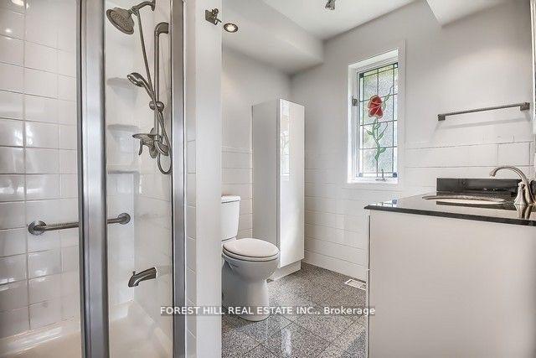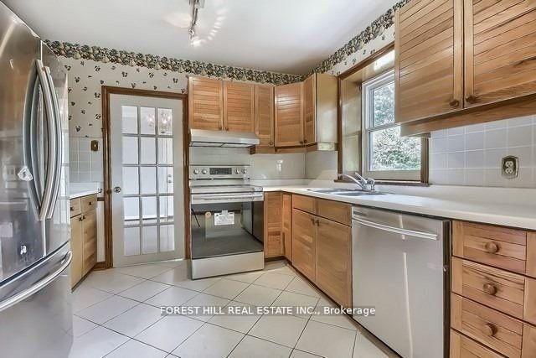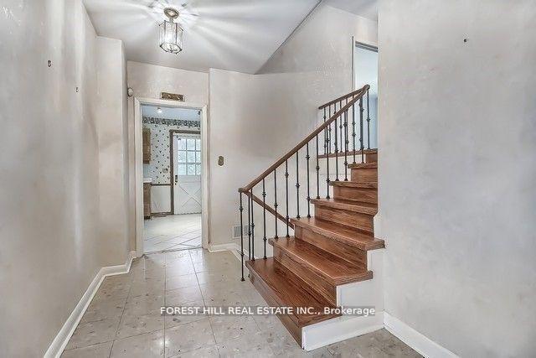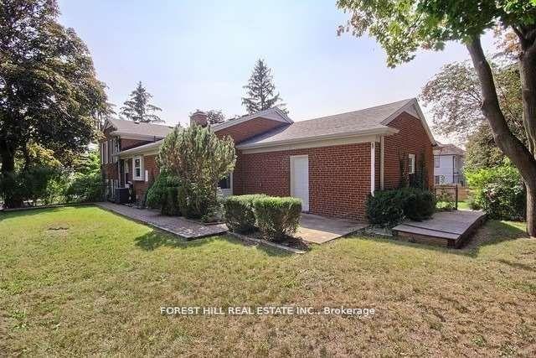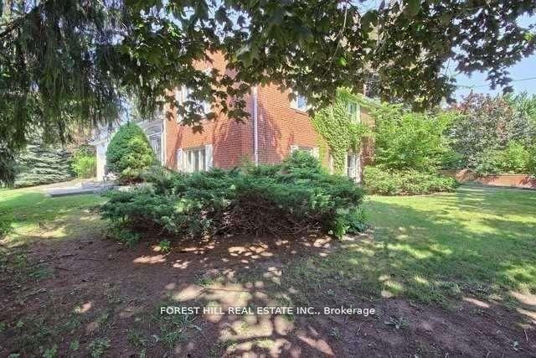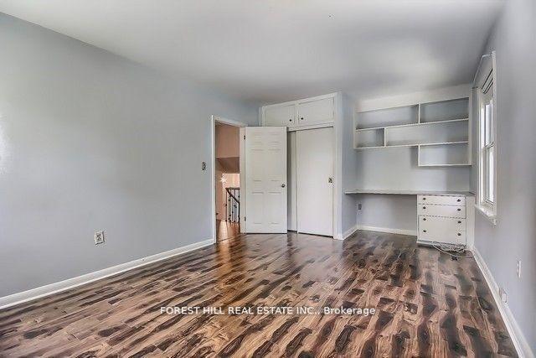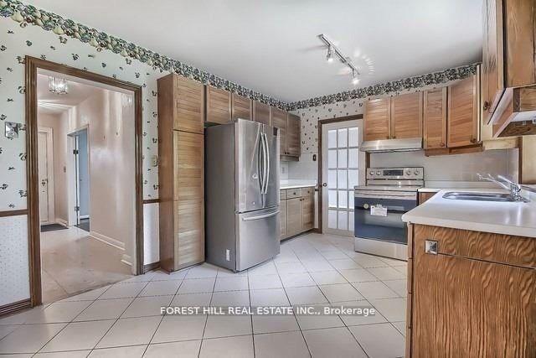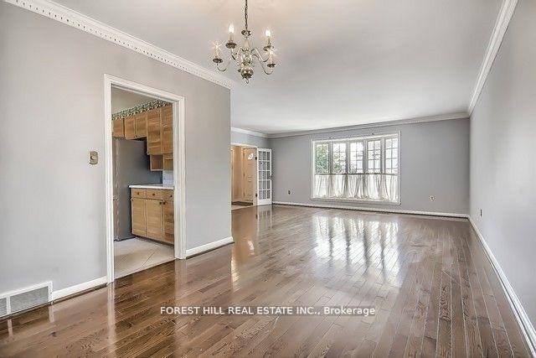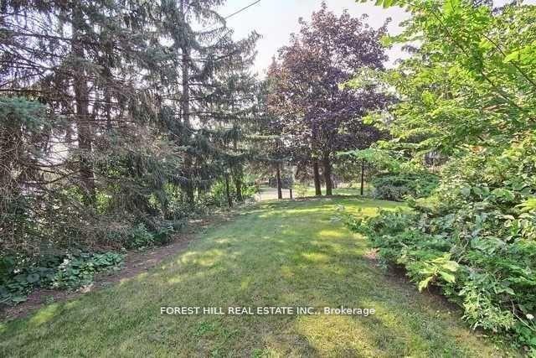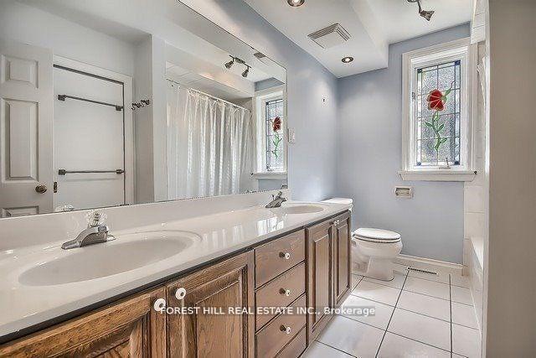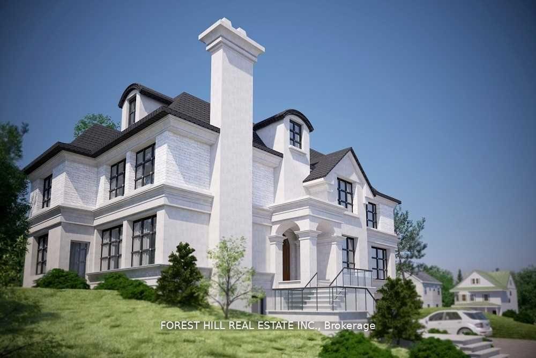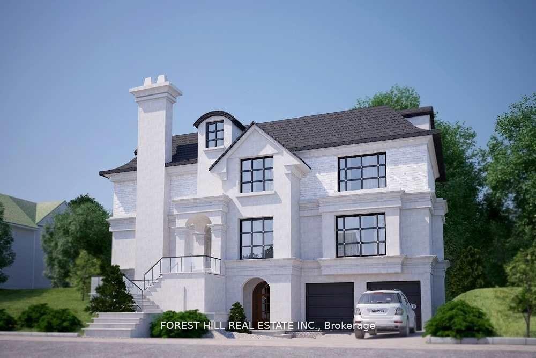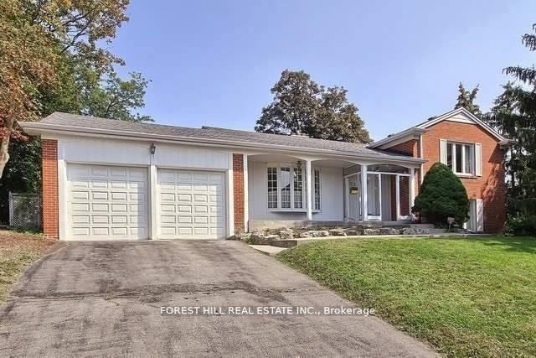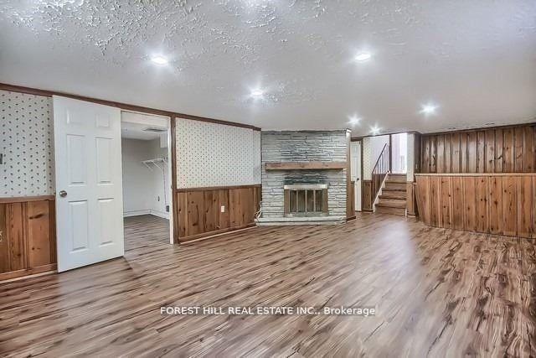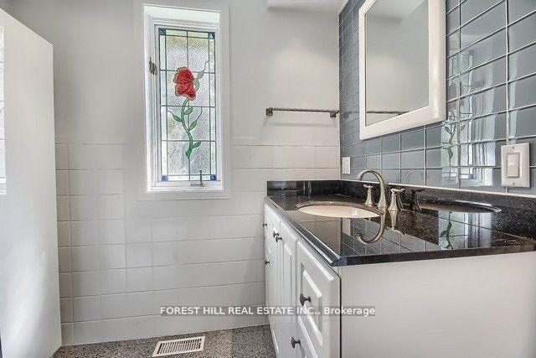$2,099,000
Available - For Sale
Listing ID: N12023436
73 Riverside Boul , Vaughan, L4J 1J1, York
| Attention Builders And End Users: Prime Uplands Location, Golf & Ski Hills, Transportation, Easy Access To Yonge, Hwy 407, Hwy 7 And Shopping. Total Land Area 10,210Sq. Ft. According To The New Survey Attached. New Laminate Through Out, Samsung S S. Appliances, Furnace And Air Condition 2012, Plans & Permit For Construction Of Approximately 5771 Sq. Ft. Above Grade Plus 1756 Sq. Ft. Basement Available, Ready For Construction.La Has Interest In The Property. |
| Price | $2,099,000 |
| Taxes: | $8700.00 |
| Occupancy: | Owner |
| Address: | 73 Riverside Boul , Vaughan, L4J 1J1, York |
| Directions/Cross Streets: | Yonge/Uplands |
| Rooms: | 7 |
| Bedrooms: | 4 |
| Bedrooms +: | 0 |
| Family Room: | F |
| Basement: | Finished |
| Level/Floor | Room | Length(ft) | Width(ft) | Descriptions | |
| Room 1 | Main | Living Ro | 19.02 | 15.25 | French Doors, Bay Window, Marble Fireplace |
| Room 2 | Main | Dining Ro | 11.02 | 10.5 | Hardwood Floor, Walk-Out, Moulded Ceiling |
| Room 3 | Main | Kitchen | 14.96 | 10.5 | Family Size Kitchen, B/I Dishwasher, W/O To Patio |
| Room 4 | Upper | Primary B | 17.88 | 12.2 | Hardwood Floor, 4 Pc Ensuite, Walk-In Closet(s) |
| Room 5 | Upper | Bedroom 2 | 17.94 | 11.35 | Laminate, Double Closet |
| Room 6 | Lower | Bedroom 3 | 15.25 | 12.46 | Laminate, Double Closet |
| Room 7 | Lower | Bedroom 4 | 17.55 | 10.99 | Laminate, Double Closet |
| Room 8 | Basement | Recreatio | 25.91 | 14.53 | Laminate, Stone Fireplace |
| Room 9 | Basement | Den | 11.35 | 10.5 | Laminate |
| Washroom Type | No. of Pieces | Level |
| Washroom Type 1 | 5 | |
| Washroom Type 2 | 4 | |
| Washroom Type 3 | 0 | |
| Washroom Type 4 | 0 | |
| Washroom Type 5 | 0 |
| Total Area: | 0.00 |
| Approximatly Age: | 51-99 |
| Property Type: | Detached |
| Style: | Sidesplit 4 |
| Exterior: | Brick |
| Garage Type: | Detached |
| (Parking/)Drive: | Private |
| Drive Parking Spaces: | 2 |
| Park #1 | |
| Parking Type: | Private |
| Park #2 | |
| Parking Type: | Private |
| Pool: | None |
| Approximatly Age: | 51-99 |
| Approximatly Square Footage: | 1500-2000 |
| CAC Included: | N |
| Water Included: | N |
| Cabel TV Included: | N |
| Common Elements Included: | N |
| Heat Included: | N |
| Parking Included: | N |
| Condo Tax Included: | N |
| Building Insurance Included: | N |
| Fireplace/Stove: | Y |
| Heat Type: | Forced Air |
| Central Air Conditioning: | Central Air |
| Central Vac: | N |
| Laundry Level: | Syste |
| Ensuite Laundry: | F |
| Sewers: | Sewer |
$
%
Years
This calculator is for demonstration purposes only. Always consult a professional
financial advisor before making personal financial decisions.
| Although the information displayed is believed to be accurate, no warranties or representations are made of any kind. |
| FOREST HILL REAL ESTATE INC. |
|
|

Jag Patel
Broker
Dir:
416-671-5246
Bus:
416-289-3000
Fax:
416-289-3008
| Book Showing | Email a Friend |
Jump To:
At a Glance:
| Type: | Freehold - Detached |
| Area: | York |
| Municipality: | Vaughan |
| Neighbourhood: | Uplands |
| Style: | Sidesplit 4 |
| Approximate Age: | 51-99 |
| Tax: | $8,700 |
| Beds: | 4 |
| Baths: | 2 |
| Fireplace: | Y |
| Pool: | None |
Locatin Map:
Payment Calculator:

