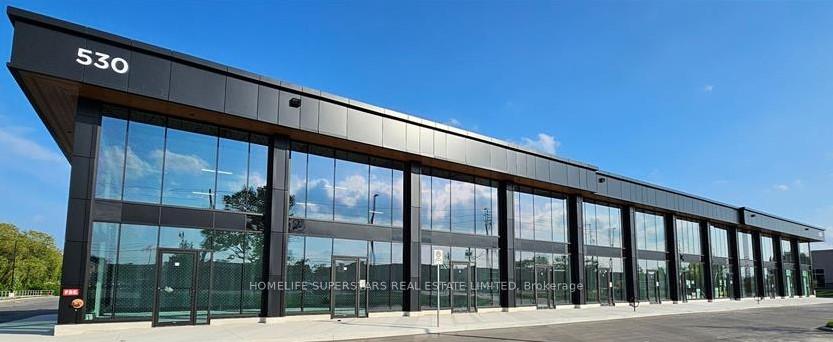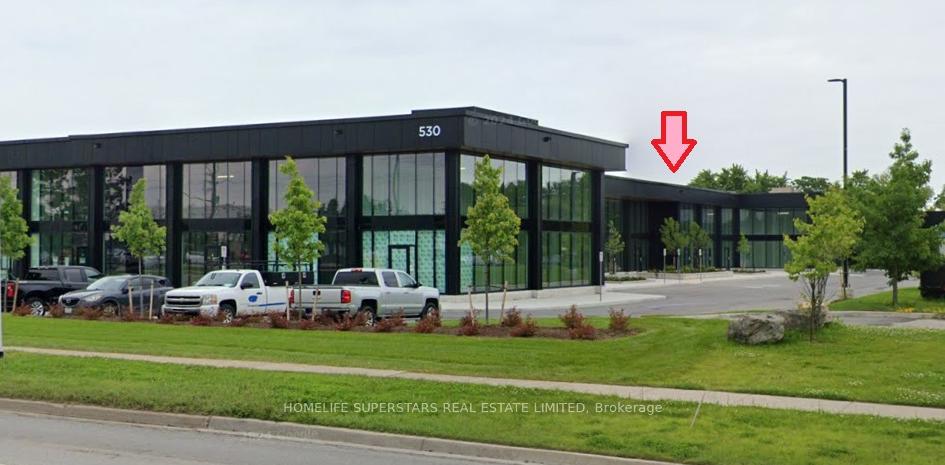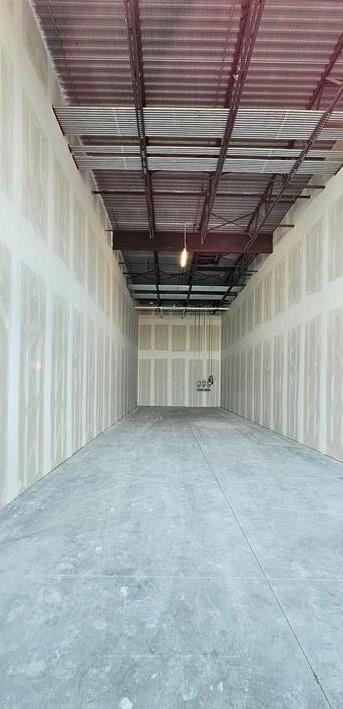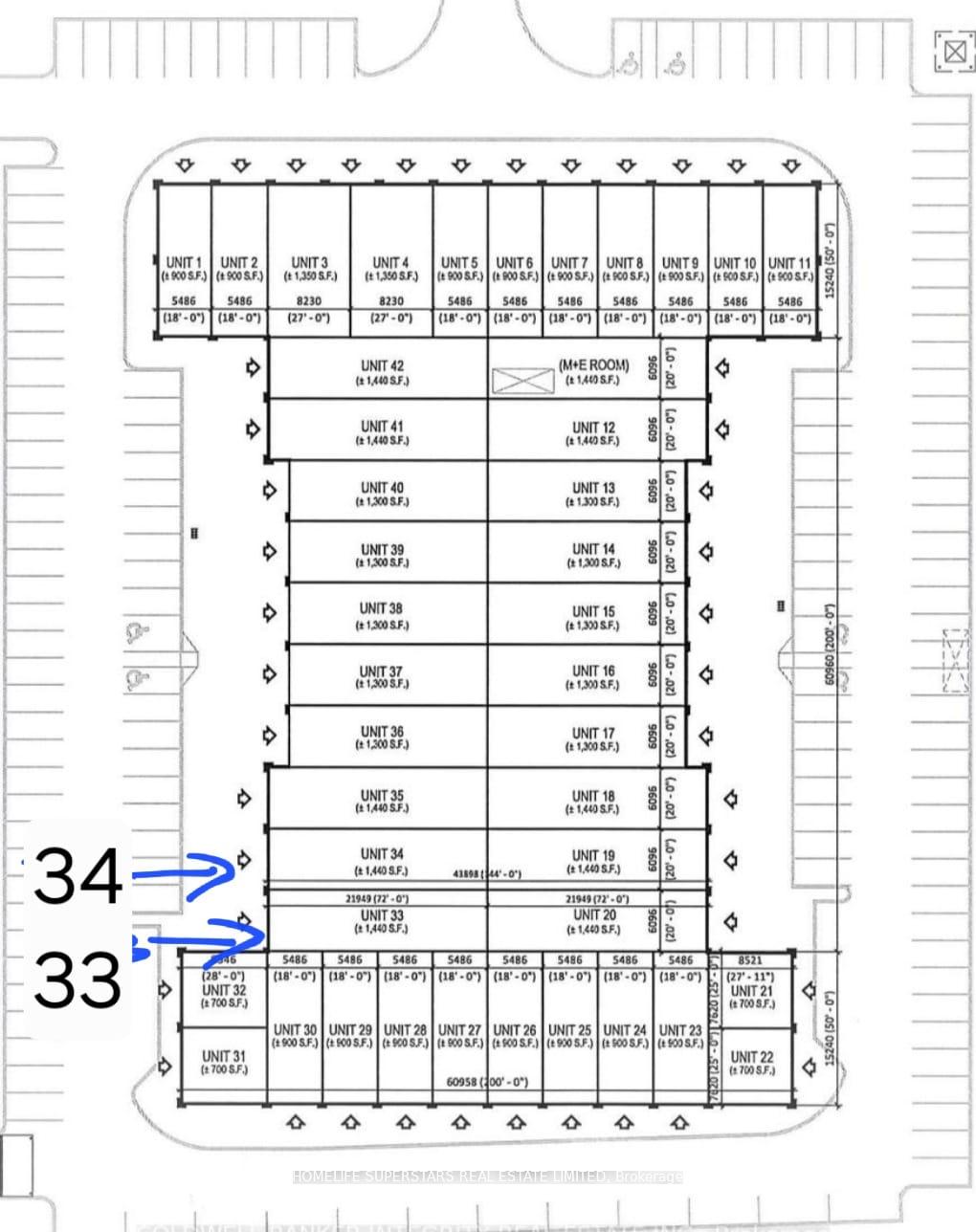$950,000
Available - For Sale
Listing ID: W12191095
530 speers Road , Oakville, L6K 2G3, Halton
| Unit #33 Premium commercial Office Condominium in Prime Oakville location. Introducing an exceptional opportunity to own a newly developed premium office condominium in the vibrant core of Oakville. This contemporary building features a striking glass façade, flooding the interior with natural light to create a welcoming and productive workspace. Delivered in shell condition with plumbing rough-ins and HVAC on the roof, the suites offer maximum flexibility for interior customization to suit a variety of business needs. Ideally situated along one of Oakville's major corridors, the property provides effortless access to the QEW/403 and is surrounded by extensive amenities and public transit options. Zoned for office or commercial use, it is well-suited for businesses permitted under local bylaws and condominium regulations, including professional offices, kids education services, tuition centre, taekwando, martial arts centre, small gym, saloon, optical centre, retail outlets, daycares, children's play areas, and other low-risk commercial services. Certain food-related businesses, such as quick-service counters or take-out shops not requiring full kitchens or ventilation systems, may also be allowed. Please note: Taxes have not yet been assessed. Interested in a larger space? Unit #34, which is same in size (1,440 sq. ft.) and listed at the same price, is also available. Approval has been granted by the builder to remove the wall separating the units. |
| Price | $950,000 |
| Taxes: | $0.00 |
| Tax Type: | Annual |
| Occupancy: | Vacant |
| Address: | 530 speers Road , Oakville, L6K 2G3, Halton |
| Postal Code: | L6K 2G3 |
| Province/State: | Halton |
| Legal Description: | LEVEL 1, HALTON STANDARD CONDOMINIUM PLA |
| Directions/Cross Streets: | Speers Rd / Fourth Line |
| Washroom Type | No. of Pieces | Level |
| Washroom Type 1 | 0 | |
| Washroom Type 2 | 0 | |
| Washroom Type 3 | 0 | |
| Washroom Type 4 | 0 | |
| Washroom Type 5 | 0 | |
| Washroom Type 6 | 0 | |
| Washroom Type 7 | 0 | |
| Washroom Type 8 | 0 | |
| Washroom Type 9 | 0 | |
| Washroom Type 10 | 0 |
| Category: | Retail |
| Building Percentage: | F |
| Total Area: | 1440.00 |
| Total Area Code: | Square Feet |
| Office/Appartment Area: | 1440 |
| Office/Appartment Area Code: | Sq Ft |
| Retail Area Code: | Sq Ft |
| Area Influences: | Major Highway Public Transit |
| Sprinklers: | Yes |
| Washrooms: | 0 |
| Outside Storage: | F |
| Heat Type: | Gas Forced Air Open |
| Central Air Conditioning: | Yes |
$
%
Years
This calculator is for demonstration purposes only. Always consult a professional
financial advisor before making personal financial decisions.
| Although the information displayed is believed to be accurate, no warranties or representations are made of any kind. |
| HOMELIFE SUPERSTARS REAL ESTATE LIMITED |
|
|

Jag Patel
Broker
Dir:
416-671-5246
Bus:
416-289-3000
Fax:
416-289-3008
| Book Showing | Email a Friend |
Jump To:
At a Glance:
| Type: | Com - Commercial Retail |
| Area: | Halton |
| Municipality: | Oakville |
| Neighbourhood: | 1014 - QE Queen Elizabeth |
| Fireplace: | N |
Locatin Map:
Payment Calculator:








