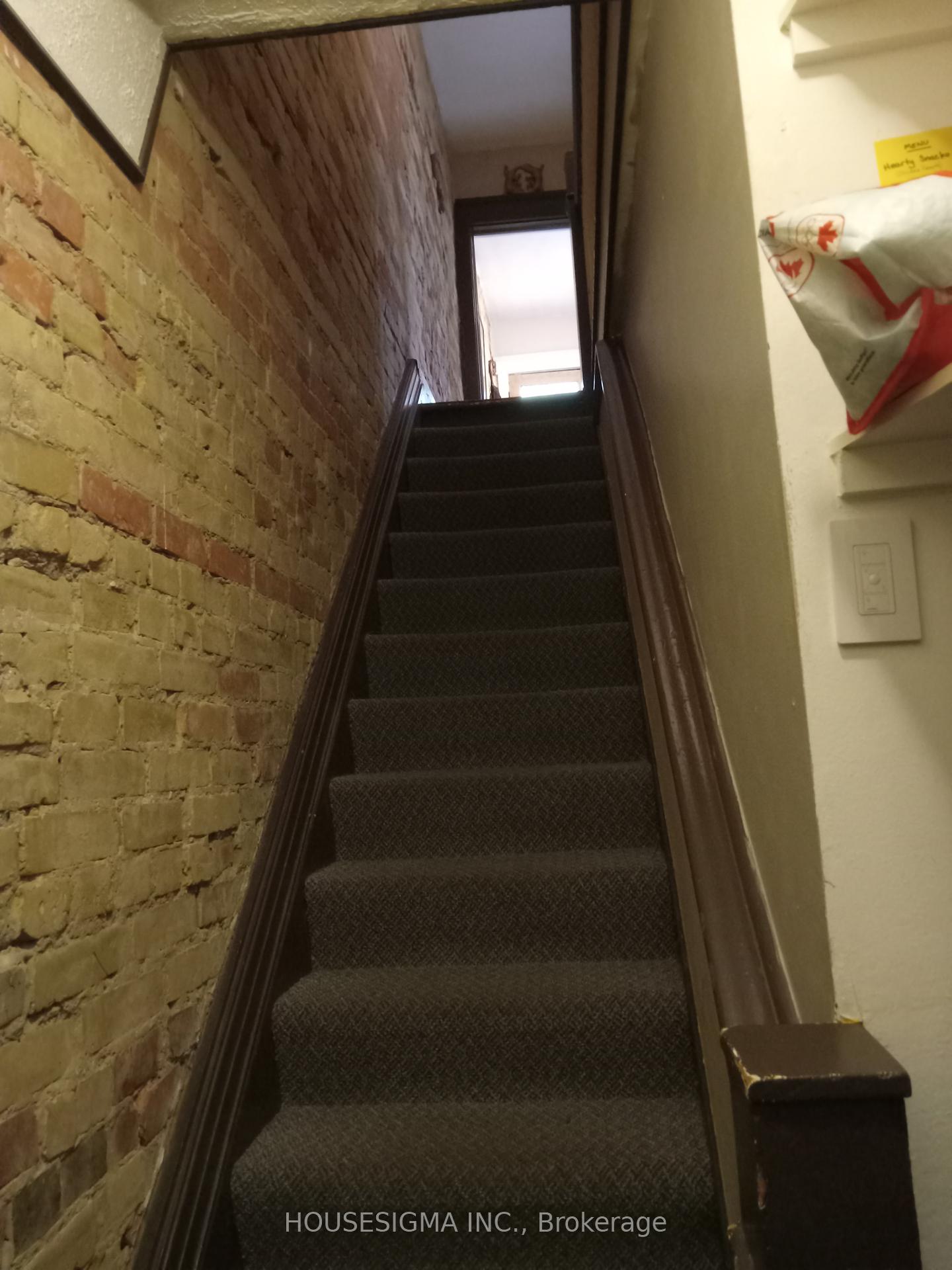$1,749,000
Available - For Sale
Listing ID: E7278996
256 Woodbine Aven , Toronto, M4L 3P2, Toronto
| Income potential Triplex across Toronto Beaches, waterfront trails/biking/kayaking/concerts/ festivals, Artisan shops, and International cuisines. Perfect for transit access and easy commute to downtown Financial core and attractions like Art Gallery of Ontario, Royal Ontario Museum, Ripley's Aquarium, CN Tower, and Chinatown. An excellent Income revenue property to live in and supplement mortgage payments. Functional Urban flair designed and situated on the Beaches Triangle close to nearby Schools, Parks, Library, Churches and Community Centers. **Private laneway two cars parking at rear of house. ** Three self contained units have separate ensuite laundry, bathroom, kitchen with custom stone kitchen countertops, newer appliances, led lighting fixtures and carpet free high quality vinyl flooring planks. |
| Price | $1,749,000 |
| Taxes: | $4966.99 |
| Occupancy: | Owner |
| Address: | 256 Woodbine Aven , Toronto, M4L 3P2, Toronto |
| Directions/Cross Streets: | Woodbine / Queen St E |
| Rooms: | 8 |
| Rooms +: | 2 |
| Bedrooms: | 4 |
| Bedrooms +: | 1 |
| Family Room: | T |
| Basement: | Finished |
| Level/Floor | Room | Length(ft) | Width(ft) | Descriptions | |
| Room 1 | Main | Kitchen | 12.3 | 11.22 | Renovated, Walk-Out, Overlooks Garden |
| Room 2 | Main | Living Ro | 15.02 | 10.04 | Hardwood Floor, French Doors, Combined w/Br |
| Room 3 | Main | Bedroom | 12.1 | 10.82 | Hardwood Floor, Fireplace, Walk-Out |
| Room 4 | Second | Kitchen | 12.2 | 8.46 | Renovated, West View, W/O To Balcony |
| Room 5 | Second | Bedroom | 12.6 | 10.1 | Renovated, Closet, Crown Moulding |
| Room 6 | Second | Primary B | 15.28 | 13.84 | Hardwood Floor, Fireplace, Bay Window |
| Room 7 | Third | Living Ro | 15.28 | 14.63 | Laminate, Combined w/Dining, Open Concept |
| Room 8 | Third | Dining Ro | 12.33 | 8.69 | Laminate, Combined w/Living, W/O To Balcony |
| Room 9 | Basement | Living Ro | 14.17 | 16.14 | Laminate, Combined w/Br, Open Concept |
| Room 10 | Basement | Kitchen | 14.2 | 9.71 | Tile Floor, Galley Kitchen |
| Washroom Type | No. of Pieces | Level |
| Washroom Type 1 | 3 | Basement |
| Washroom Type 2 | 3 | Ground |
| Washroom Type 3 | 3 | Second |
| Washroom Type 4 | 0 | |
| Washroom Type 5 | 0 |
| Total Area: | 0.00 |
| Property Type: | Semi-Detached |
| Style: | 3-Storey |
| Exterior: | Brick, Aluminum Siding |
| Garage Type: | None |
| (Parking/)Drive: | Lane |
| Drive Parking Spaces: | 2 |
| Park #1 | |
| Parking Type: | Lane |
| Park #2 | |
| Parking Type: | Lane |
| Pool: | None |
| Other Structures: | Garden Shed |
| Approximatly Square Footage: | 1500-2000 |
| Property Features: | Beach, Public Transit |
| CAC Included: | N |
| Water Included: | N |
| Cabel TV Included: | N |
| Common Elements Included: | N |
| Heat Included: | N |
| Parking Included: | N |
| Condo Tax Included: | N |
| Building Insurance Included: | N |
| Fireplace/Stove: | Y |
| Heat Type: | Forced Air |
| Central Air Conditioning: | Central Air |
| Central Vac: | N |
| Laundry Level: | Syste |
| Ensuite Laundry: | F |
| Sewers: | Sewer |
| Utilities-Cable: | Y |
| Utilities-Hydro: | Y |
$
%
Years
This calculator is for demonstration purposes only. Always consult a professional
financial advisor before making personal financial decisions.
| Although the information displayed is believed to be accurate, no warranties or representations are made of any kind. |
| HOUSESIGMA INC. |
|
|

Jag Patel
Broker
Dir:
416-671-5246
Bus:
416-289-3000
Fax:
416-289-3008
| Book Showing | Email a Friend |
Jump To:
At a Glance:
| Type: | Freehold - Semi-Detached |
| Area: | Toronto |
| Municipality: | Toronto E02 |
| Neighbourhood: | The Beaches |
| Style: | 3-Storey |
| Tax: | $4,966.99 |
| Beds: | 4+1 |
| Baths: | 3 |
| Fireplace: | Y |
| Pool: | None |
Locatin Map:
Payment Calculator:





































































