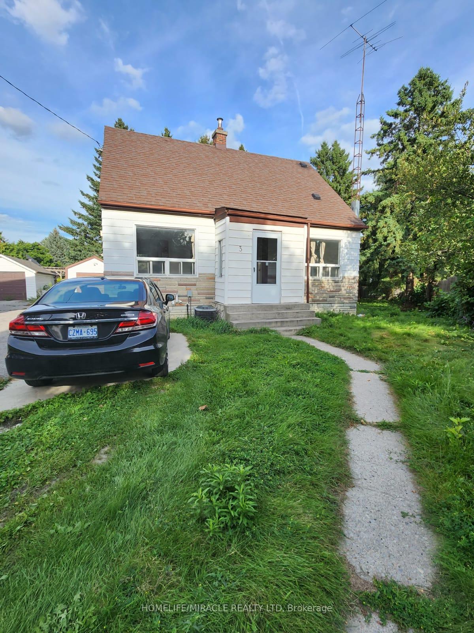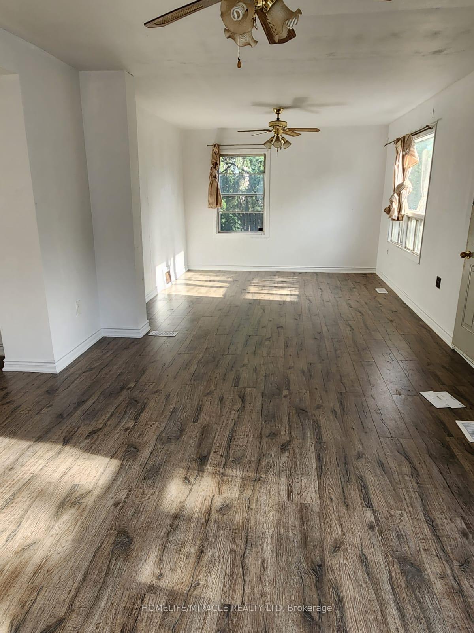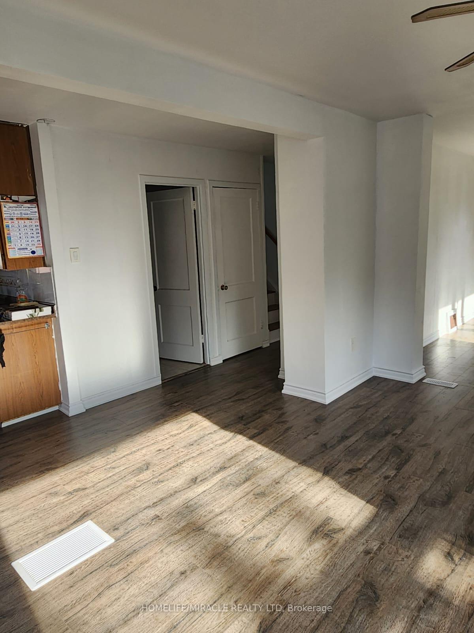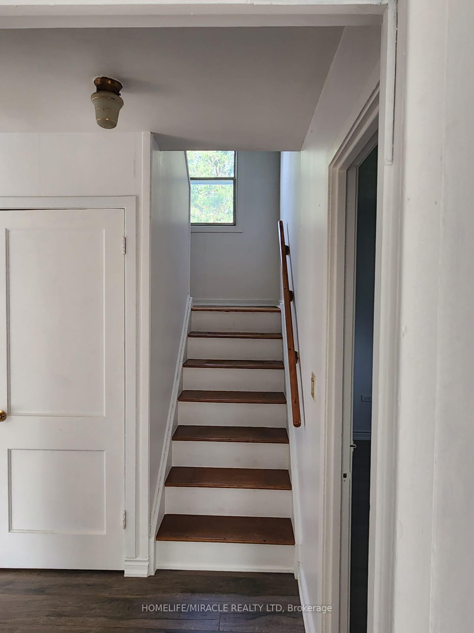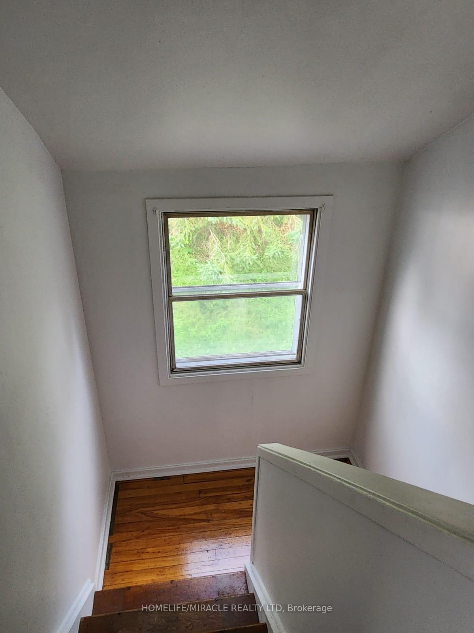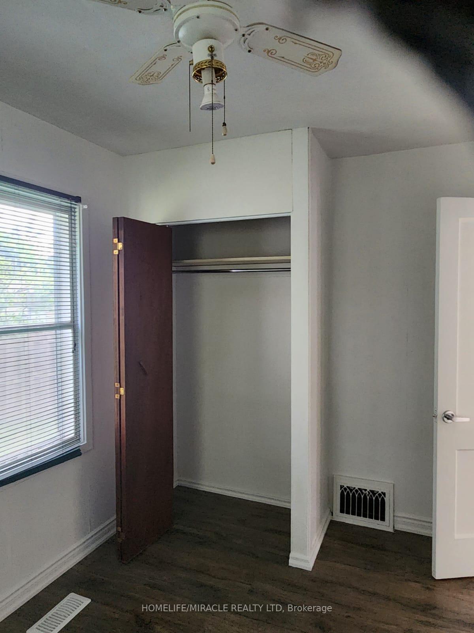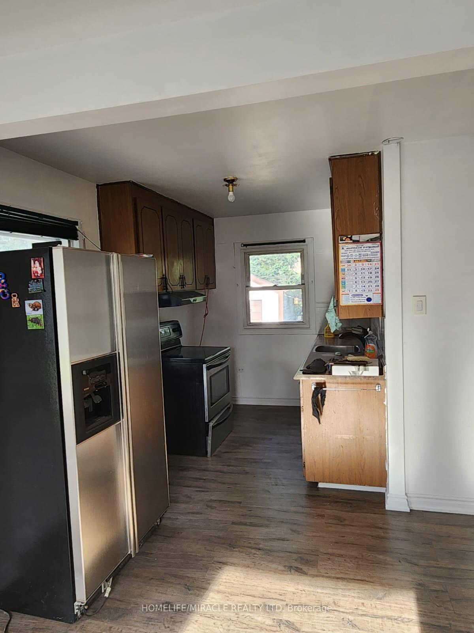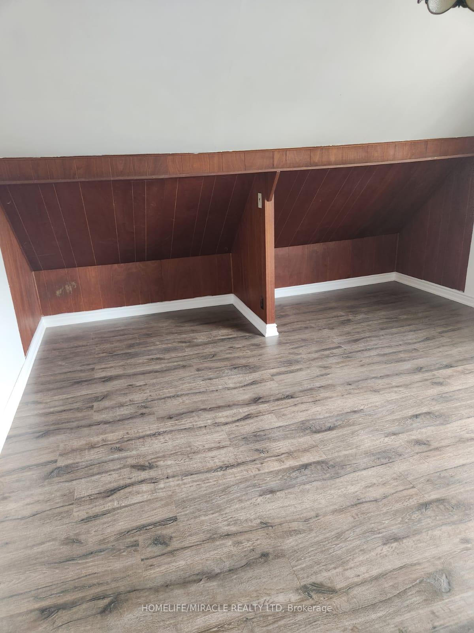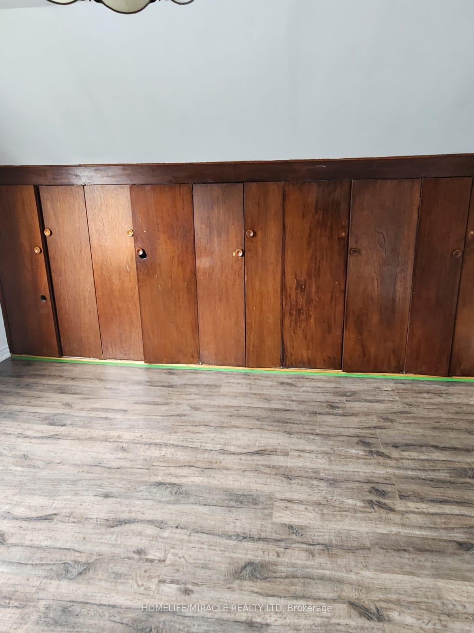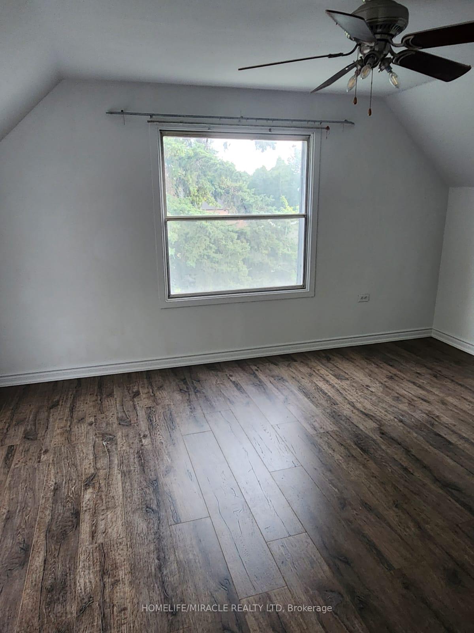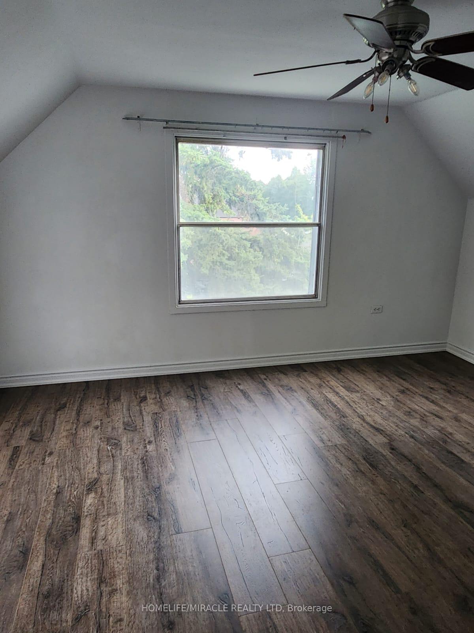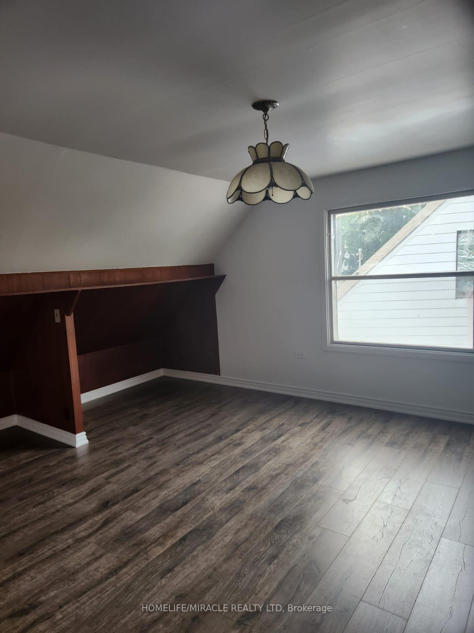$2,750
Available - For Rent
Listing ID: W12122674
3 Kemp Squa East , Toronto, M6M 2V5, Toronto
| Charming 3 Bedroom, 1 Bathroom Home On A Lovely, Well-Maintained, Quiet Cul-De-Sac Available For Lease. It Offers A Functional Layout With Lots Of Natural Light. Beautiful Backyard Garden Oasis, This Is A Perfect Home For A Family Wanting To Live In The City Yet Enjoy A Peaceful Neighborhood. Excellent Location With Nearby Schools, Transit, Shopping And Hospitals |
| Price | $2,750 |
| Taxes: | $0.00 |
| Payment Frequency: | Monthly |
| Payment Method: | Cheque |
| Rental Application Required: | T |
| Deposit Required: | True |
| Credit Check: | T |
| Employment Letter | T |
| References Required: | T |
| Occupancy: | Vacant |
| Address: | 3 Kemp Squa East , Toronto, M6M 2V5, Toronto |
| Acreage: | < .50 |
| Directions/Cross Streets: | LAWERENCE/BLACK CREEK |
| Rooms: | 6 |
| Bedrooms: | 3 |
| Bedrooms +: | 0 |
| Family Room: | F |
| Basement: | Separate Ent |
| Furnished: | Unfu |
| Level/Floor | Room | Length(ft) | Width(ft) | Descriptions | |
| Room 1 | Main | Living Ro | 27.78 | 11.22 | Combined w/Dining, Laminate, Renovated |
| Room 2 | Main | Dining Ro | 27.78 | 11.22 | Laminate, Combined w/Living |
| Room 3 | Main | Kitchen | 13.12 | 7.31 | Laminate, Stainless Steel Appl |
| Room 4 | Main | Primary B | 13.78 | 13.12 | Laminate, Closet |
| Room 5 | Second | Bedroom 2 | 13.94 | 12.69 | Laminate, Window |
| Room 6 | Second | Bedroom 3 | 12.69 | 8.3 | Laminate, Window |
| Washroom Type | No. of Pieces | Level |
| Washroom Type 1 | 4 | Main |
| Washroom Type 2 | 0 | |
| Washroom Type 3 | 0 | |
| Washroom Type 4 | 0 | |
| Washroom Type 5 | 0 |
| Total Area: | 0.00 |
| Approximatly Age: | 31-50 |
| Property Type: | Detached |
| Style: | 2-Storey |
| Exterior: | Aluminum Siding |
| Garage Type: | None |
| Drive Parking Spaces: | 1 |
| Pool: | None |
| Private Entrance: | T |
| Laundry Access: | Shared |
| Approximatly Age: | 31-50 |
| Approximatly Square Footage: | 1500-2000 |
| Property Features: | Hospital, Park |
| CAC Included: | N |
| Water Included: | N |
| Cabel TV Included: | N |
| Common Elements Included: | N |
| Heat Included: | N |
| Parking Included: | Y |
| Condo Tax Included: | N |
| Building Insurance Included: | N |
| Fireplace/Stove: | N |
| Heat Type: | Forced Air |
| Central Air Conditioning: | Central Air |
| Central Vac: | N |
| Laundry Level: | Syste |
| Ensuite Laundry: | F |
| Elevator Lift: | False |
| Sewers: | Sewer |
| Utilities-Cable: | N |
| Utilities-Hydro: | A |
| Utilities-Sewers: | Y |
| Utilities-Gas: | A |
| Utilities-Municipal Water: | A |
| Utilities-Telephone: | A |
| Although the information displayed is believed to be accurate, no warranties or representations are made of any kind. |
| HOMELIFE/MIRACLE REALTY LTD |
|
|

Jag Patel
Broker
Dir:
416-671-5246
Bus:
416-289-3000
Fax:
416-289-3008
| Book Showing | Email a Friend |
Jump To:
At a Glance:
| Type: | Freehold - Detached |
| Area: | Toronto |
| Municipality: | Toronto W04 |
| Neighbourhood: | Brookhaven-Amesbury |
| Style: | 2-Storey |
| Approximate Age: | 31-50 |
| Beds: | 3 |
| Baths: | 1 |
| Fireplace: | N |
| Pool: | None |
Locatin Map:

