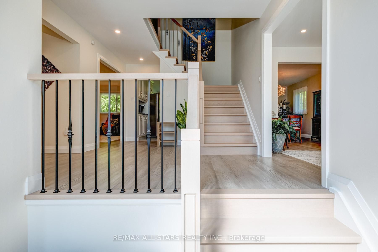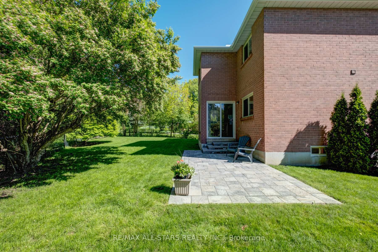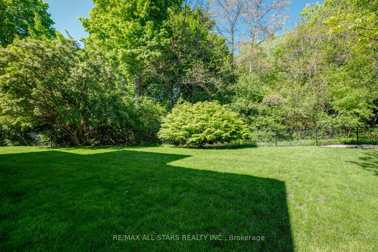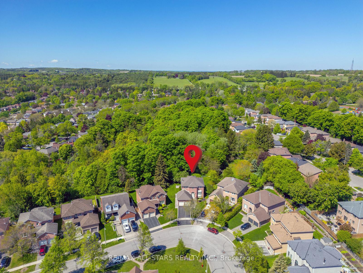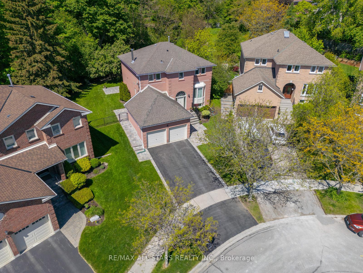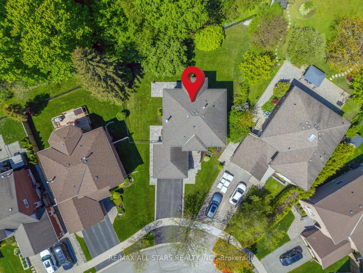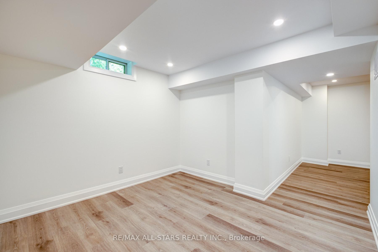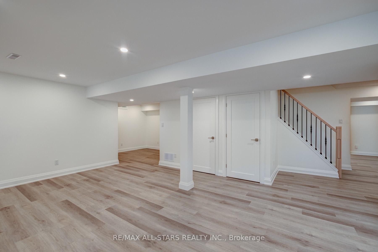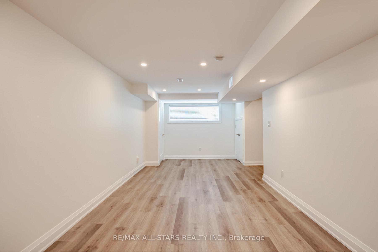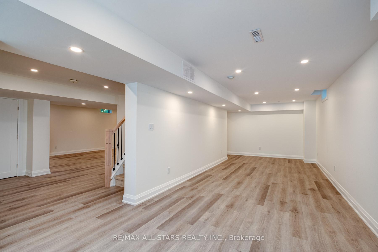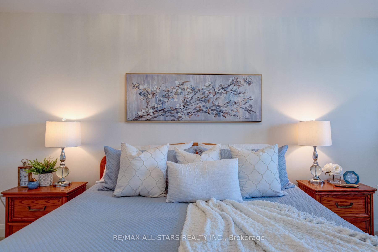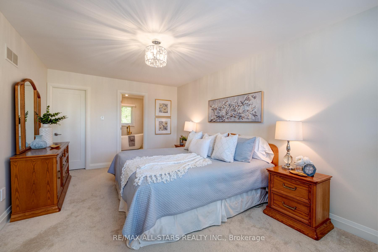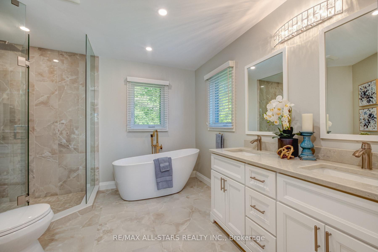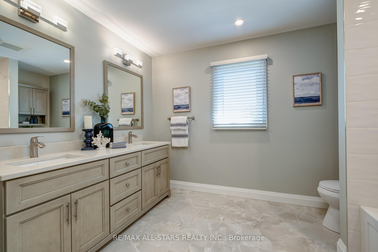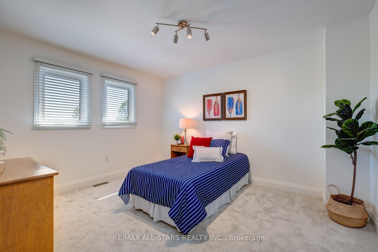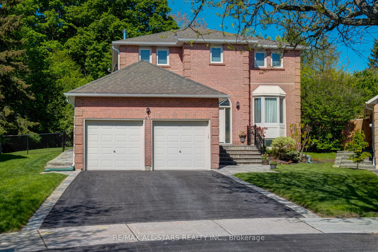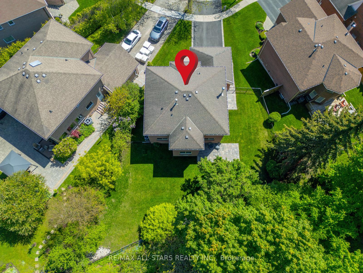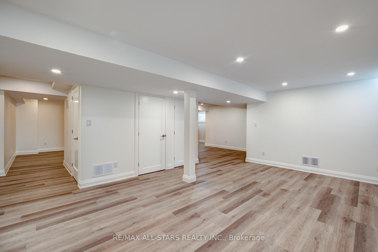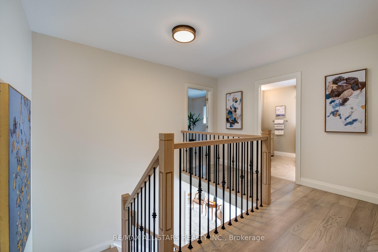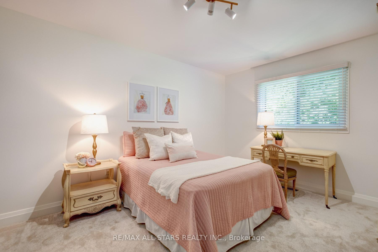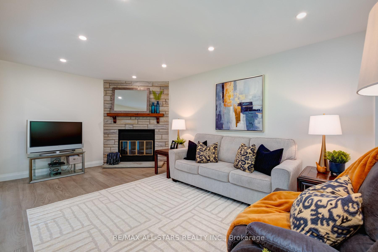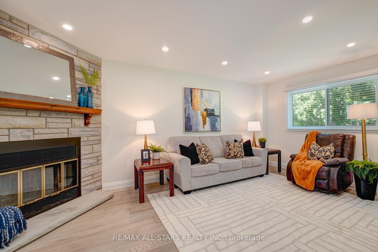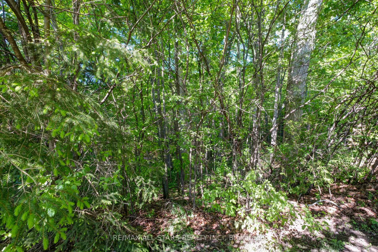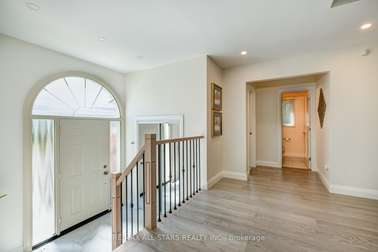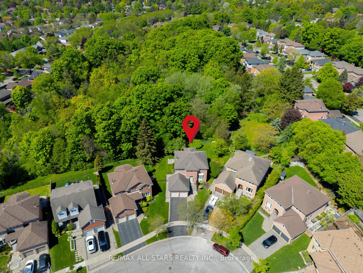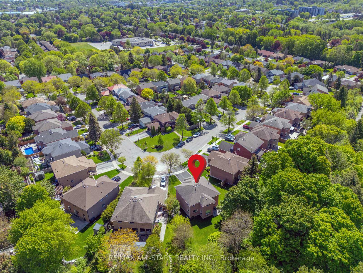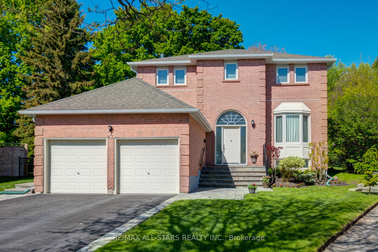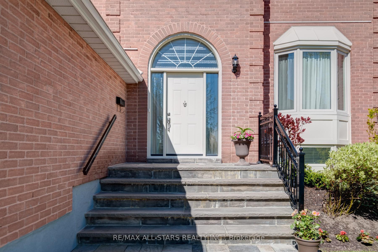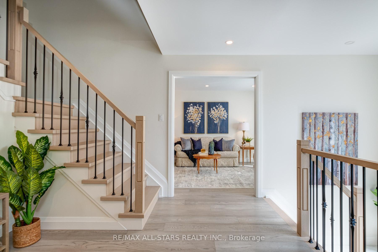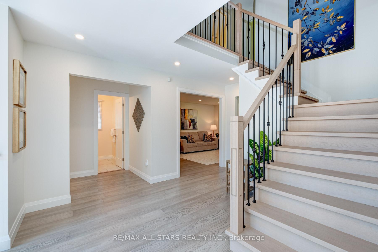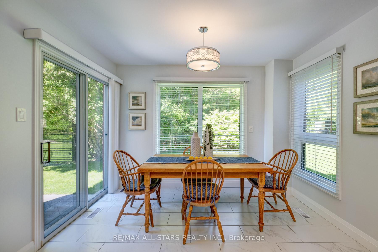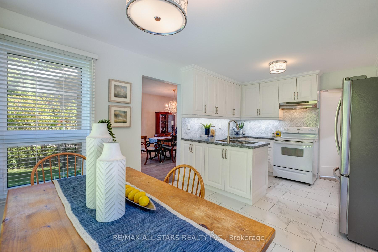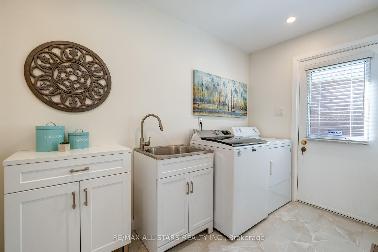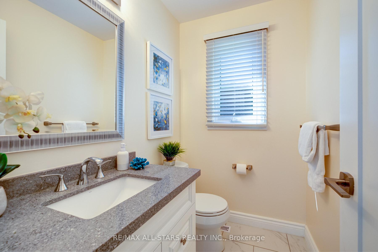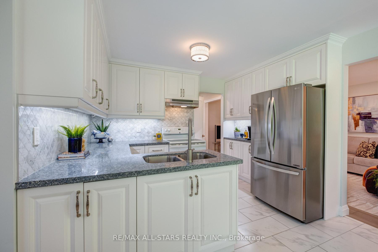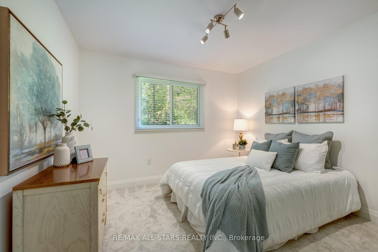$1,530,000
Available - For Sale
Listing ID: N12181126
67 Autumn Way , Aurora, L4G 4P5, York
| Welcome To This Elegantly Appointed, 4 Bedroom Family Home, Perfectly Situated On A Premium Pie Shaped Ravine Lot. The Fully Fenced Backyard With A Private Rear Gate Opens To An Extensive Forested Trail System, Offering Access To Scenic Paths, Parks And Connecting To The Aurora Walking & Biking Trails. The Lush Forests, Open Green Spaces And Winding Trails Are A Welcome Change From City To Nature For Walkers, Joggers And Cyclists. This Home Has Great Curb Appeal From Its Stone Walkway To Its Grand Front Entrance. Once Inside, Enjoy Spacious Principal Rooms Bathed In Natural Light. Fashionable Engineered Hardwood Floors Are Thru-out The Main Level And Upper Hallway. The Sunny Breakfast Nook Is Surrounded By Windows Overlooking The Private Backyard With Scenic Views Of Towering Trees In Ravine And Opens Into The Cozy Family Room With Its Wood Burning Stone Fireplace. Upstairs The Primary Bedroom Has A Spa Like Bath, Including Double Sinks, Separate Shower And Charming Soaker Tub! The Bright Open Concept Completely Finished Lower Level Contains A Large Shelved Storage Room And Rough In For Bathroom. This completely renovated home is just minutes to Yonge St., downtown Aurora, St Andrews College, St Anne's private schools, and St Andrews Golf Course. This inviting family is home located in one of Aurora's most desirable neighbourhoods and is a must see. |
| Price | $1,530,000 |
| Taxes: | $6726.83 |
| Assessment Year: | 2024 |
| Occupancy: | Owner |
| Address: | 67 Autumn Way , Aurora, L4G 4P5, York |
| Directions/Cross Streets: | Aurora Heights Drive/Bathurst |
| Rooms: | 10 |
| Bedrooms: | 4 |
| Bedrooms +: | 0 |
| Family Room: | T |
| Basement: | Finished, Full |
| Level/Floor | Room | Length(ft) | Width(ft) | Descriptions | |
| Room 1 | Main | Living Ro | 15.45 | 10.99 | Hardwood Floor, Bay Window, Pot Lights |
| Room 2 | Main | Dining Ro | 15.32 | 10.99 | Hardwood Floor, Combined w/Living |
| Room 3 | Main | Family Ro | 18.79 | 10.99 | Hardwood Floor, Stone Fireplace |
| Room 4 | Main | Kitchen | 11.02 | 7.87 | Quartz Counter, Eat-in Kitchen, Ceramic Backsplash |
| Room 5 | Main | Breakfast | 11.02 | 9.94 | Walk-Out, Ceramic Floor, Picture Window |
| Room 6 | Second | Primary B | 18.83 | 10.99 | 4 Pc Ensuite, Walk-In Closet(s), Soaking Tub |
| Room 7 | Second | Bedroom 2 | 13.45 | 10.99 | Double Closet, Broadloom |
| Room 8 | Second | Bedroom 3 | 14.07 | 10.99 | Double Closet, Broadloom |
| Room 9 | Second | Bedroom 4 | 14.46 | 11.02 | Double Closet, Broadloom |
| Room 10 | Basement | Recreatio | Finished, Open Concept |
| Washroom Type | No. of Pieces | Level |
| Washroom Type 1 | 2 | Main |
| Washroom Type 2 | 4 | Second |
| Washroom Type 3 | 4 | Second |
| Washroom Type 4 | 0 | |
| Washroom Type 5 | 0 | |
| Washroom Type 6 | 2 | Main |
| Washroom Type 7 | 4 | Second |
| Washroom Type 8 | 4 | Second |
| Washroom Type 9 | 0 | |
| Washroom Type 10 | 0 |
| Total Area: | 0.00 |
| Approximatly Age: | 31-50 |
| Property Type: | Detached |
| Style: | 2-Storey |
| Exterior: | Brick |
| Garage Type: | Attached |
| (Parking/)Drive: | Private Do |
| Drive Parking Spaces: | 4 |
| Park #1 | |
| Parking Type: | Private Do |
| Park #2 | |
| Parking Type: | Private Do |
| Pool: | None |
| Approximatly Age: | 31-50 |
| Approximatly Square Footage: | 2000-2500 |
| Property Features: | Fenced Yard, Ravine |
| CAC Included: | N |
| Water Included: | N |
| Cabel TV Included: | N |
| Common Elements Included: | N |
| Heat Included: | N |
| Parking Included: | N |
| Condo Tax Included: | N |
| Building Insurance Included: | N |
| Fireplace/Stove: | Y |
| Heat Type: | Forced Air |
| Central Air Conditioning: | Central Air |
| Central Vac: | N |
| Laundry Level: | Syste |
| Ensuite Laundry: | F |
| Elevator Lift: | False |
| Sewers: | Sewer |
| Utilities-Cable: | Y |
| Utilities-Hydro: | Y |
$
%
Years
This calculator is for demonstration purposes only. Always consult a professional
financial advisor before making personal financial decisions.
| Although the information displayed is believed to be accurate, no warranties or representations are made of any kind. |
| RE/MAX ALL-STARS REALTY INC. |
|
|

Jag Patel
Broker
Dir:
416-671-5246
Bus:
416-289-3000
Fax:
416-289-3008
| Virtual Tour | Book Showing | Email a Friend |
Jump To:
At a Glance:
| Type: | Freehold - Detached |
| Area: | York |
| Municipality: | Aurora |
| Neighbourhood: | Aurora Heights |
| Style: | 2-Storey |
| Approximate Age: | 31-50 |
| Tax: | $6,726.83 |
| Beds: | 4 |
| Baths: | 3 |
| Fireplace: | Y |
| Pool: | None |
Locatin Map:
Payment Calculator:

