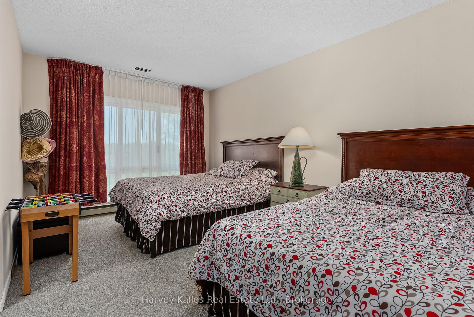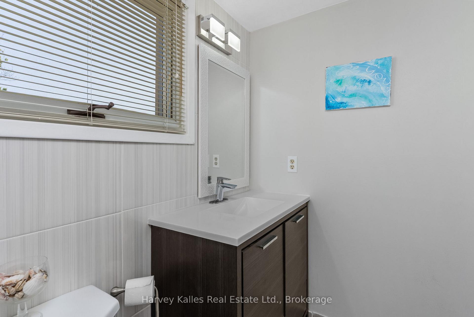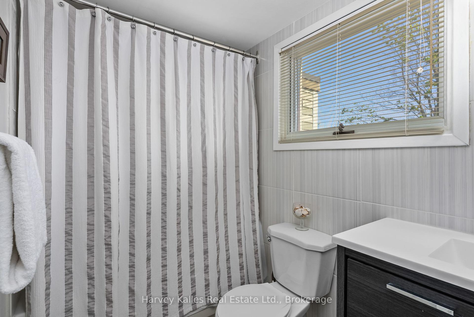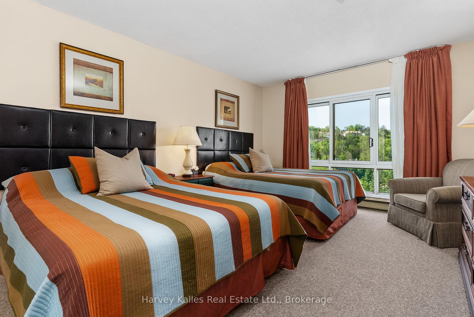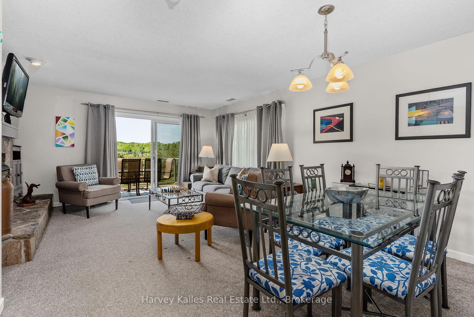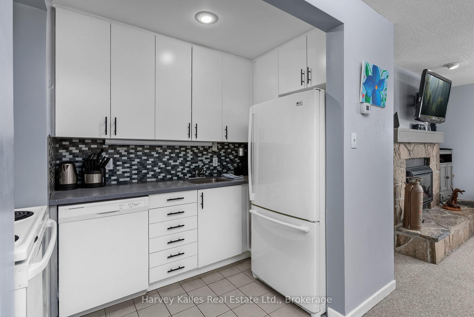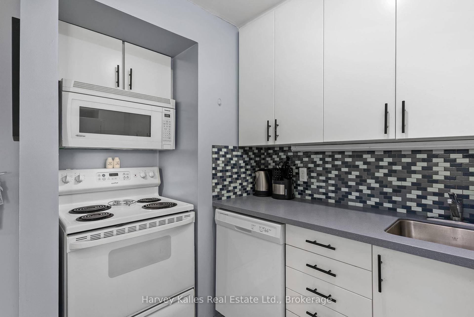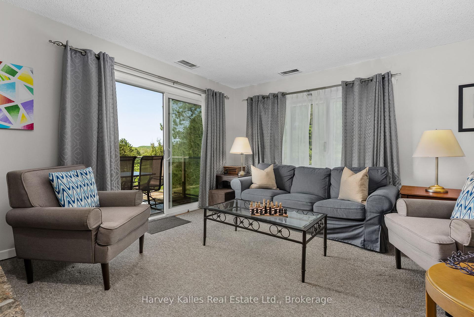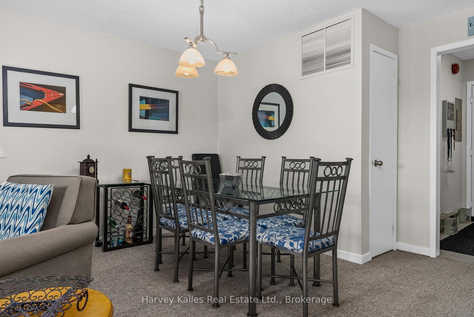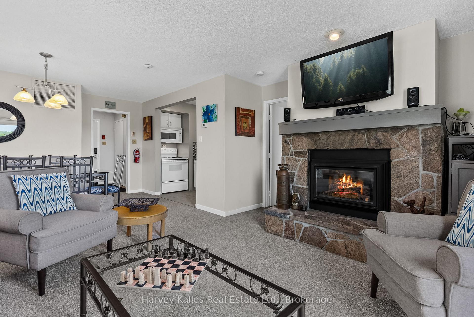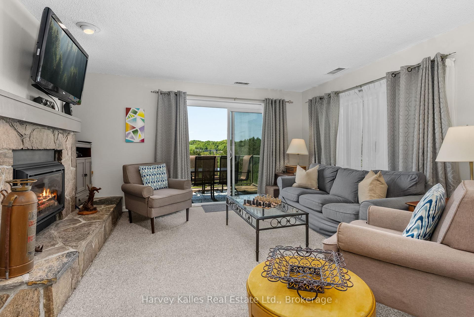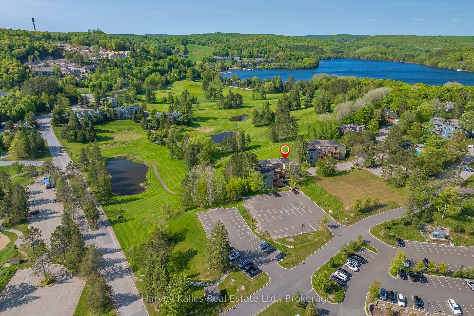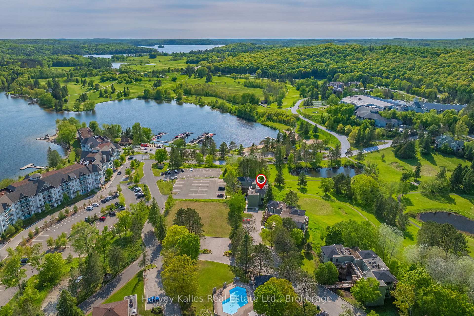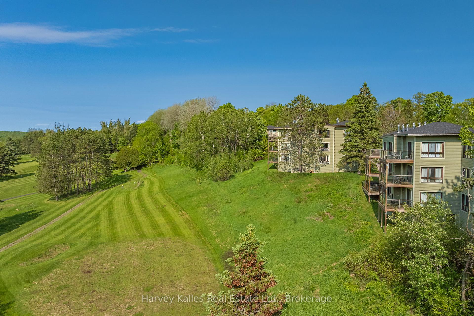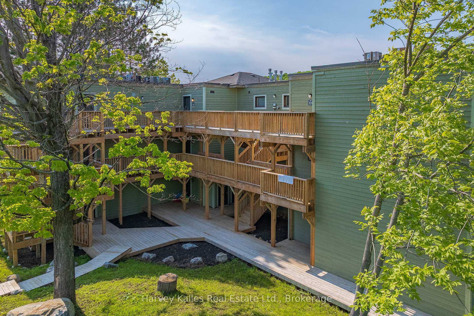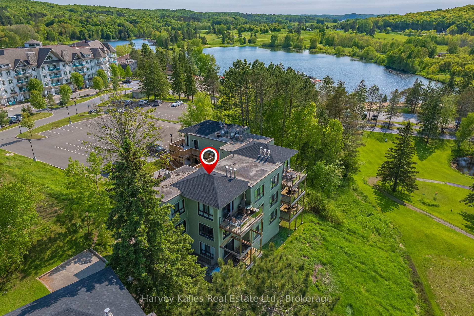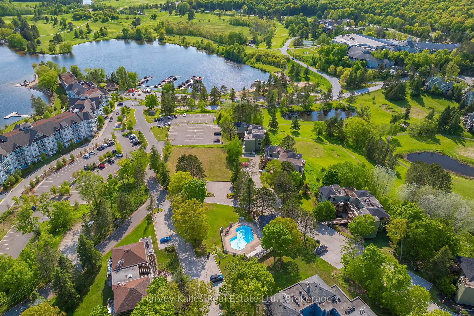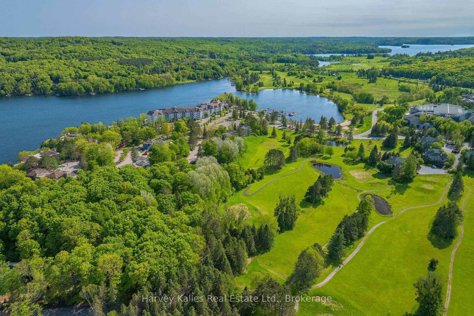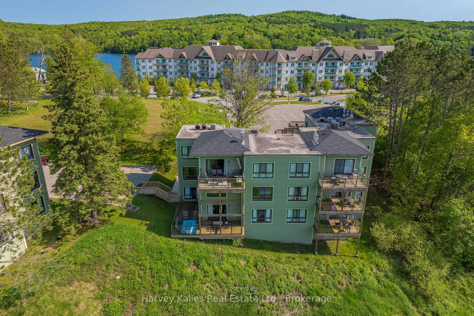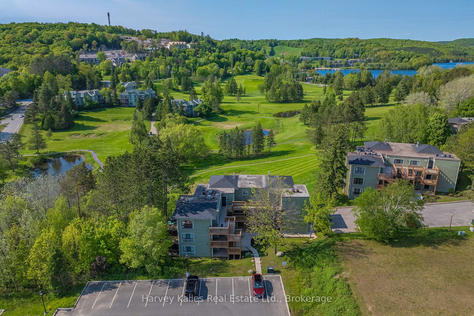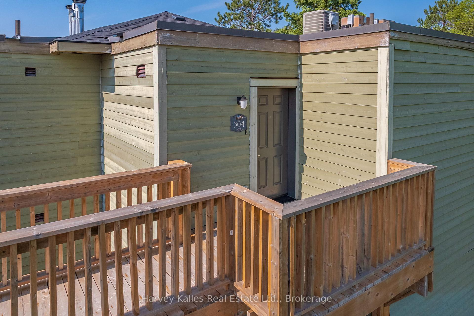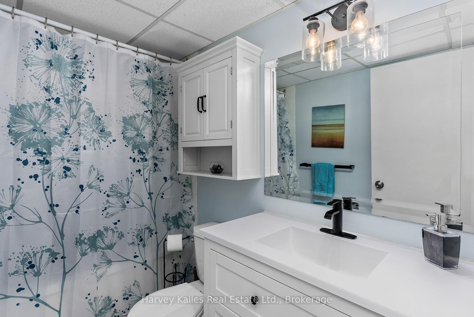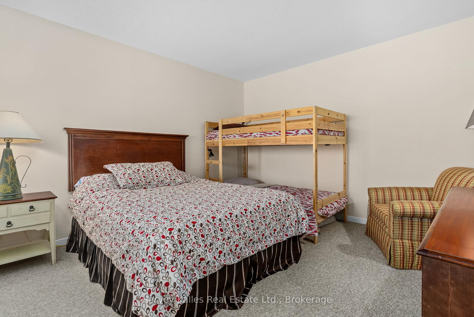$490,000
Available - For Sale
Listing ID: X12207463
29 Deerhurst Tennisview N/A , Huntsville, P1H 1A9, Muskoka
| Top-floor 2-bedroom, 2-bathroom condo at Deerhurst Resort, with access to Peninsula Lake and a wide array of resort amenities. This 1100sqft unit is an ideal escape for families seeking a low-maintenance cottage alternative or savvy investors looking to capitalize on a potential rental opportunity when you're not enjoying it yourself. Well-equipped and sold turn-key, this unit features a full kitchen, an open-concept floor plan, in-suite laundry, a private deck with serene views of the disc golf course, and each of the two spacious bedrooms is complete with a 4-piece ensuite. As an owner at Deerhurst, enjoy access to a wide range of amenities designed for all ages. Take a dip in the indoor and outdoor pools, bask in the sun on the expansive sandy beach, or explore non-motorized water toys on the lake. Sports enthusiasts will appreciate the gym and tennis courts, while the scenic walking trails are perfect for strolls in nature. Additional perks include discounts on dining, golf, and spa services. As a bonus, there are no maintenance worries here-common elements, property maintenance, and snow removal are all taken care of for you. With two golf courses on-site and the Hidden Valley Highlands Ski Area just a stone's throw away, there's something for everyone year-round. Whether you are seeking a vibrant getaway for family fun or a possibility for an income-generating rental, this condo presents countless opportunities. |
| Price | $490,000 |
| Taxes: | $2508.53 |
| Assessment Year: | 2024 |
| Occupancy: | Owner |
| Address: | 29 Deerhurst Tennisview N/A , Huntsville, P1H 1A9, Muskoka |
| Postal Code: | P1H 1A9 |
| Province/State: | Muskoka |
| Directions/Cross Streets: | Canal Rd / Deerhurst Dr |
| Level/Floor | Room | Length(ft) | Width(ft) | Descriptions | |
| Room 1 | Main | Kitchen | 9.94 | 5.41 | |
| Room 2 | Main | Living Ro | 11.68 | 15.68 | |
| Room 3 | Main | Dining Ro | 10.76 | 12.43 | |
| Room 4 | Main | Bedroom | 19.98 | 17.71 | 4 Pc Ensuite |
| Room 5 | Main | Bathroom | 9.12 | 4.95 | 4 Pc Ensuite |
| Room 6 | Main | Bathroom | 4.92 | 9.54 |
| Washroom Type | No. of Pieces | Level |
| Washroom Type 1 | 4 | Main |
| Washroom Type 2 | 0 | |
| Washroom Type 3 | 0 | |
| Washroom Type 4 | 0 | |
| Washroom Type 5 | 0 | |
| Washroom Type 6 | 4 | Main |
| Washroom Type 7 | 0 | |
| Washroom Type 8 | 0 | |
| Washroom Type 9 | 0 | |
| Washroom Type 10 | 0 |
| Total Area: | 0.00 |
| Washrooms: | 2 |
| Heat Type: | Baseboard |
| Central Air Conditioning: | Central Air |
$
%
Years
This calculator is for demonstration purposes only. Always consult a professional
financial advisor before making personal financial decisions.
| Although the information displayed is believed to be accurate, no warranties or representations are made of any kind. |
| Harvey Kalles Real Estate Ltd. |
|
|

Jag Patel
Broker
Dir:
416-671-5246
Bus:
416-289-3000
Fax:
416-289-3008
| Book Showing | Email a Friend |
Jump To:
At a Glance:
| Type: | Com - Condo Apartment |
| Area: | Muskoka |
| Municipality: | Huntsville |
| Neighbourhood: | Chaffey |
| Style: | 1 Storey/Apt |
| Tax: | $2,508.53 |
| Maintenance Fee: | $968.81 |
| Beds: | 2 |
| Baths: | 2 |
| Fireplace: | Y |
Locatin Map:
Payment Calculator:

