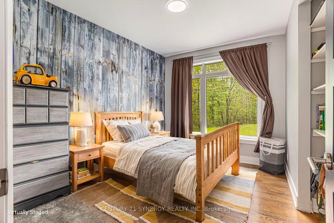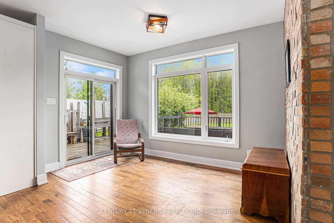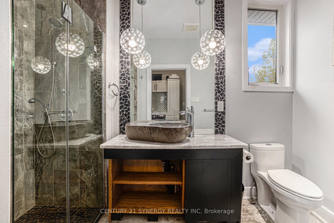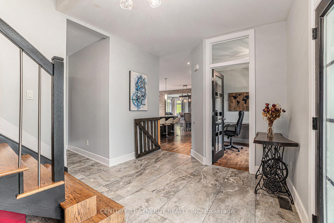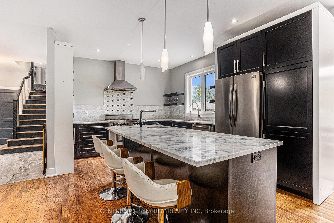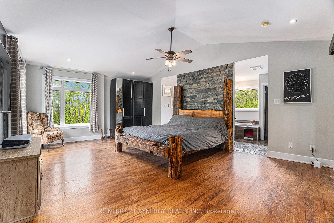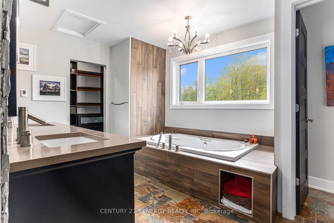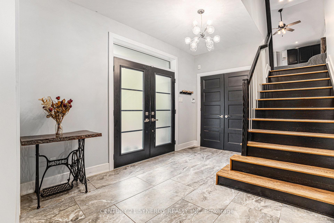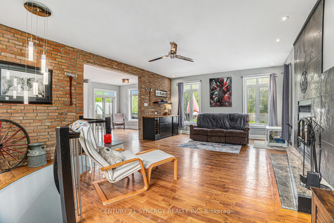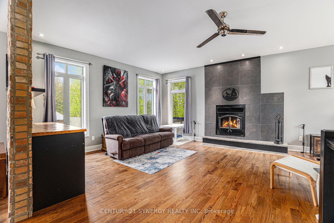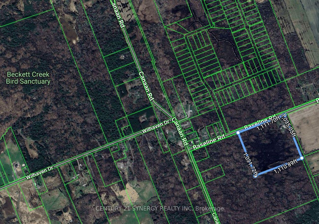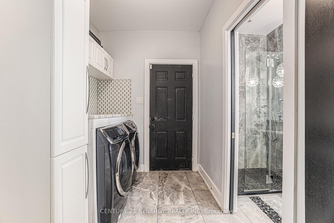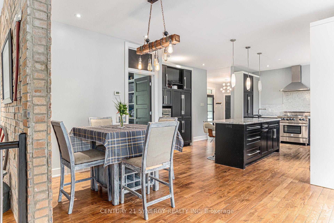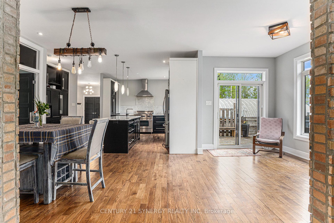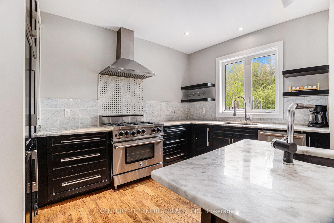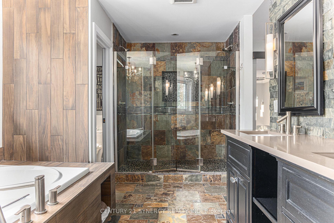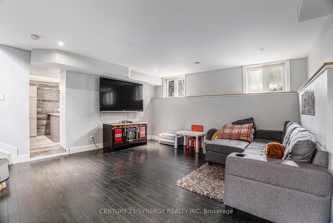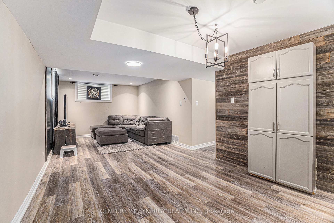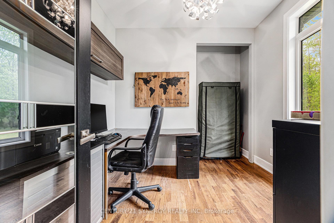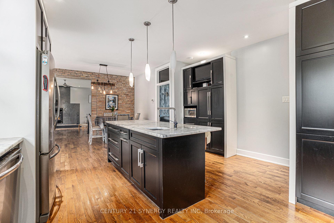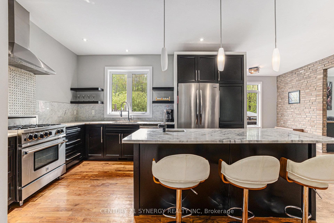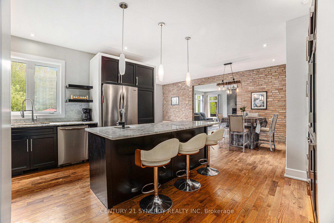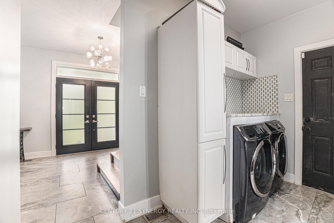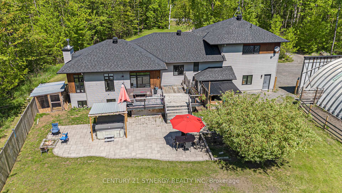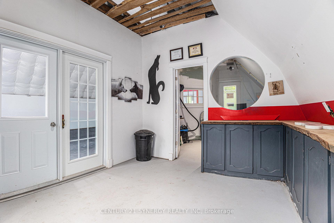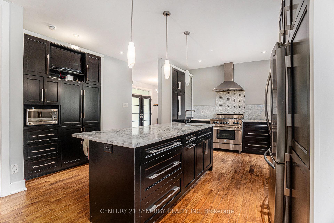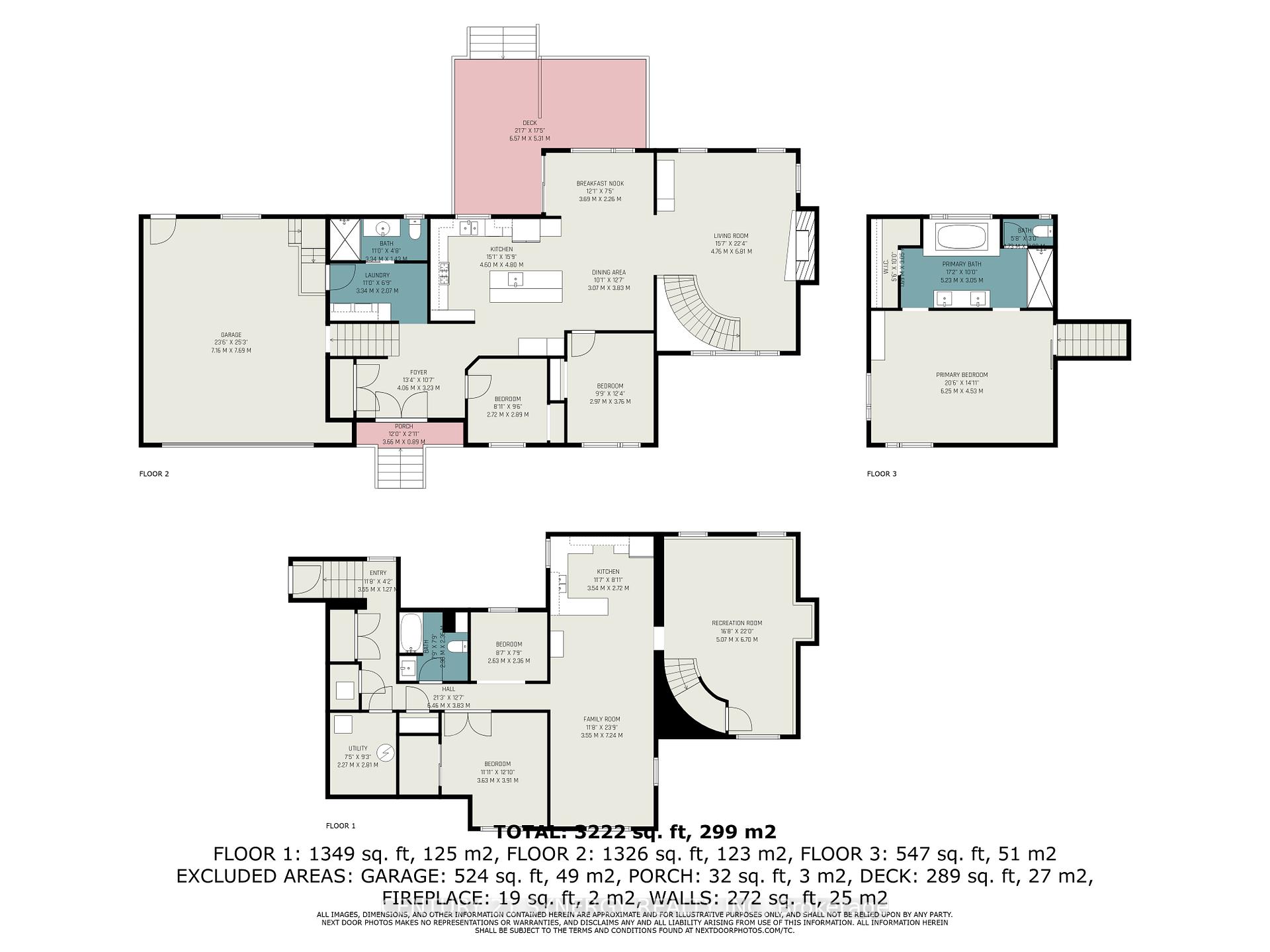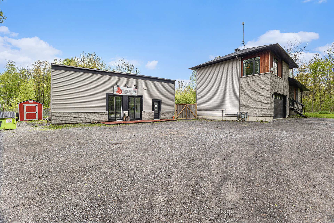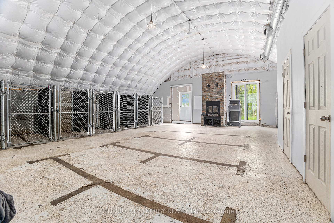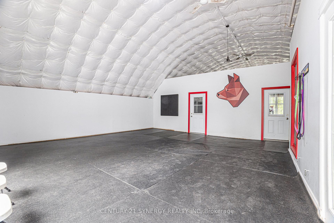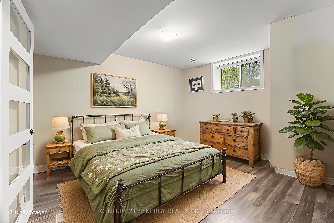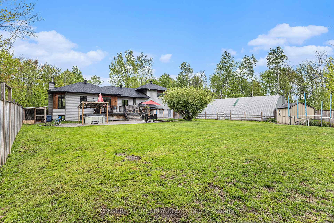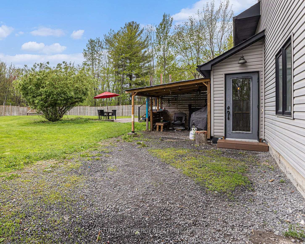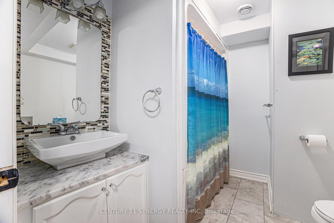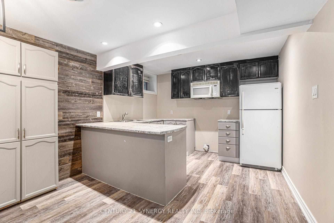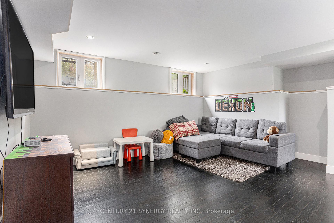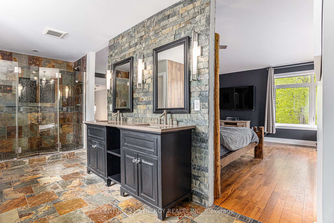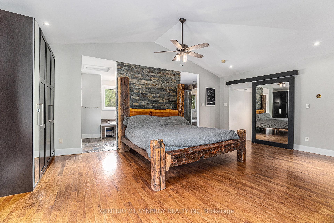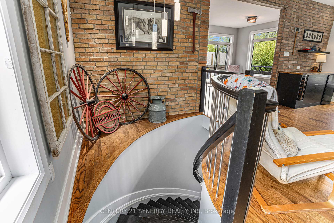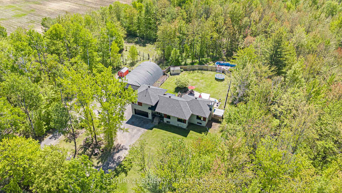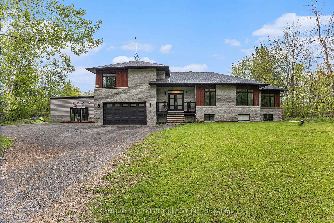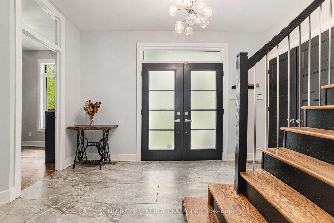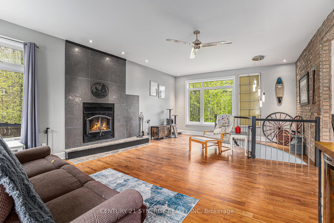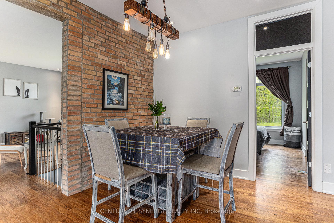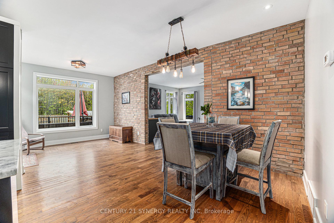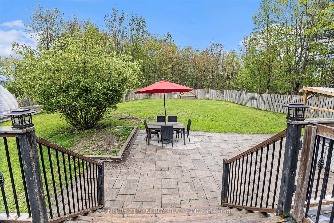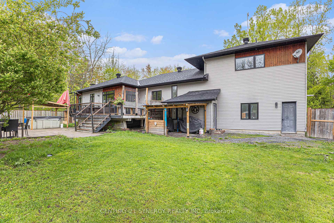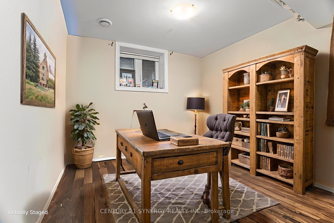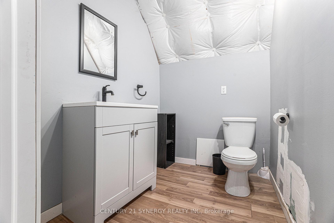$1,199,900
Available - For Sale
Listing ID: X12192920
238 Baseline Road , Clarence-Rockland, K4K 1K9, Prescott and Rus
| Welcome to 238 Baseline, a remarkable property that offers the perfect blend of residential comfort and income potential, all set on a sprawling 26.9 acre lot! This home features a charming residential space, an in-law suite, and a versatile rural commercial outbuilding(65 feet X 40 feet), heated and air conditioned, currently operating as a dog kennel and zoned RU2, making it ideal for various business opportunities. As you enter the main level of the home, you'll be greeted by a gorgeous updated kitchen, complete with a massive island that seamlessly connects to the dining area, perfect for family gatherings and entertaining. This level also boasts two spacious bedrooms, providing ample space for family or guests. The primary bedroom is a true retreat, situated a few steps up for added privacy, and features a luxurious spa-like 5-piece bathroom that promises relaxation and tranquillity. The inviting living room showcases a stunning curved staircase that leads to the home's lower level, where you'll find a spacious recreation space. With its own entrance on the back of the house, the in-law suite offers another full kitchen, a full bathroom, and an additional bedroom and den. This layout offers endless possibilities for multi-generational living, guest accommodations, or even rental opportunities. The expansive yard is partially fenced, providing a safe space for pets or children to play, while the remaining acreage is beautifully wooded and private with several cleared paths, offering a serene escape from the hustle and bustle of everyday life. Enjoy peace of mind knowing the property's power is backed up by a newly installed Generac and a fully wired ADT security system. Whether you're looking for a spacious family home, a place to run your business, or a combination of both, this property has it all. Don't miss your chance to own this unique gem in Rockland. Schedule your viewing today and explore the endless possibilities that await you at 238 Baseline! |
| Price | $1,199,900 |
| Taxes: | $8801.00 |
| Assessment Year: | 2024 |
| Occupancy: | Owner |
| Address: | 238 Baseline Road , Clarence-Rockland, K4K 1K9, Prescott and Rus |
| Directions/Cross Streets: | Canaan Rd |
| Rooms: | 8 |
| Rooms +: | 5 |
| Bedrooms: | 3 |
| Bedrooms +: | 2 |
| Family Room: | T |
| Basement: | Full, Apartment |
| Level/Floor | Room | Length(ft) | Width(ft) | Descriptions | |
| Room 1 | Main | Kitchen | 15.09 | 15.74 | Centre Island, Combined w/Dining |
| Room 2 | Main | Dining Ro | 10.07 | 12.56 | |
| Room 3 | Main | Breakfast | 12.1 | 7.41 | W/O To Deck |
| Room 4 | Main | Living Ro | 15.61 | 22.34 | Fireplace |
| Room 5 | Main | Bedroom 2 | 8.92 | 9.48 | |
| Room 6 | Main | Bedroom 3 | 9.74 | 12.33 | |
| Room 7 | Main | Bathroom | 10.96 | 4.69 | 3 Pc Bath |
| Room 8 | Main | Laundry | 10.96 | 6.79 | |
| Room 9 | Upper | Primary B | 20.5 | 14.86 | |
| Room 10 | Upper | Bathroom | 17.15 | 10 | 5 Pc Ensuite |
| Room 11 | Lower | Recreatio | 16.63 | 21.98 | |
| Room 12 | Basement | Family Ro | 11.64 | 23.75 | |
| Room 13 | Basement | Kitchen | 11.61 | 8.92 | |
| Room 14 | Basement | Bedroom | 11.91 | 12.82 | |
| Room 15 | Basement | Den | 8.63 | 7.74 |
| Washroom Type | No. of Pieces | Level |
| Washroom Type 1 | 3 | Main |
| Washroom Type 2 | 5 | Upper |
| Washroom Type 3 | 4 | Lower |
| Washroom Type 4 | 2 | Ground |
| Washroom Type 5 | 0 |
| Total Area: | 0.00 |
| Approximatly Age: | 6-15 |
| Property Type: | Other |
| Style: | Sidesplit |
| Exterior: | Brick, Vinyl Siding |
| Garage Type: | Attached |
| Drive Parking Spaces: | 10 |
| Pool: | None |
| Other Structures: | Kennel, Out Bu |
| Approximatly Age: | 6-15 |
| Approximatly Square Footage: | 2000-2500 |
| Property Features: | Fenced Yard, Wooded/Treed |
| CAC Included: | N |
| Water Included: | N |
| Cabel TV Included: | N |
| Common Elements Included: | N |
| Heat Included: | N |
| Parking Included: | N |
| Condo Tax Included: | N |
| Building Insurance Included: | N |
| Fireplace/Stove: | Y |
| Heat Type: | Forced Air |
| Central Air Conditioning: | Central Air |
| Central Vac: | N |
| Laundry Level: | Syste |
| Ensuite Laundry: | F |
| Sewers: | Septic |
$
%
Years
This calculator is for demonstration purposes only. Always consult a professional
financial advisor before making personal financial decisions.
| Although the information displayed is believed to be accurate, no warranties or representations are made of any kind. |
| CENTURY 21 SYNERGY REALTY INC |
|
|

Jag Patel
Broker
Dir:
416-671-5246
Bus:
416-289-3000
Fax:
416-289-3008
| Virtual Tour | Book Showing | Email a Friend |
Jump To:
At a Glance:
| Type: | Freehold - Other |
| Area: | Prescott and Russell |
| Municipality: | Clarence-Rockland |
| Neighbourhood: | 607 - Clarence/Rockland Twp |
| Style: | Sidesplit |
| Approximate Age: | 6-15 |
| Tax: | $8,801 |
| Beds: | 3+2 |
| Baths: | 4 |
| Fireplace: | Y |
| Pool: | None |
Locatin Map:
Payment Calculator:

