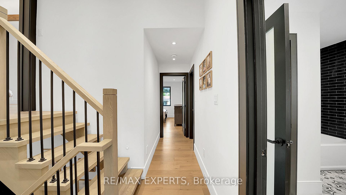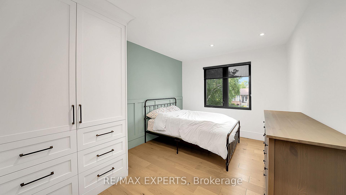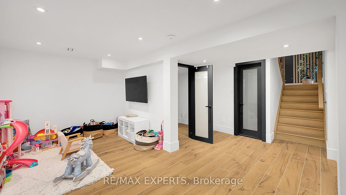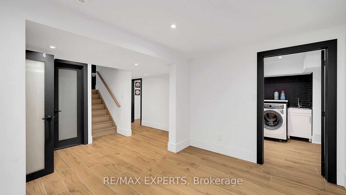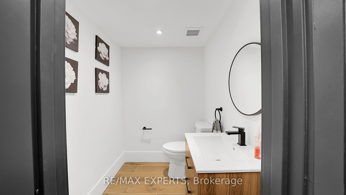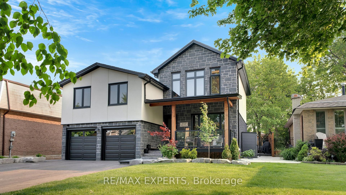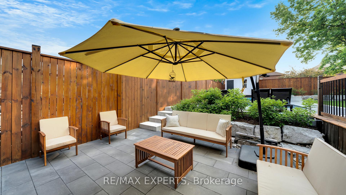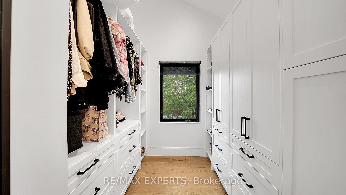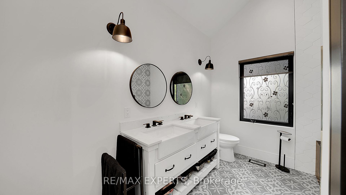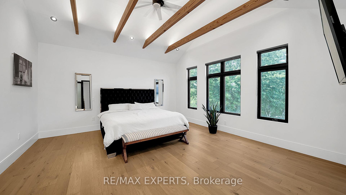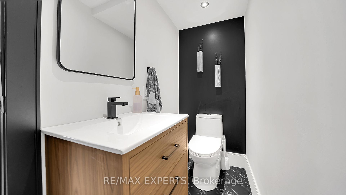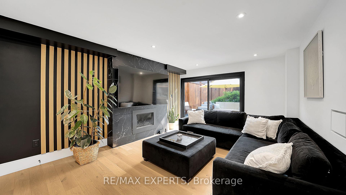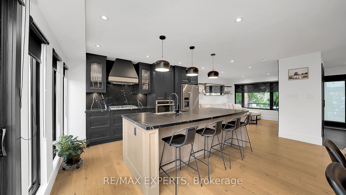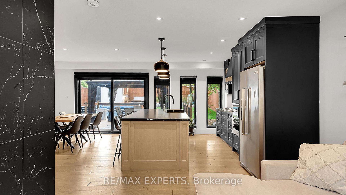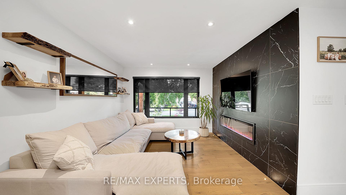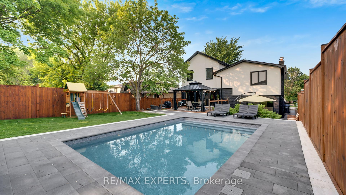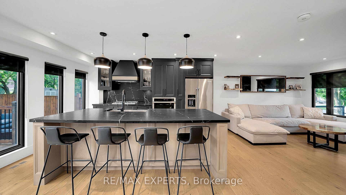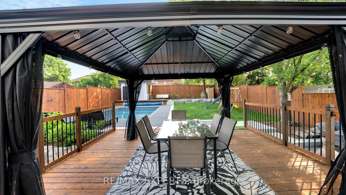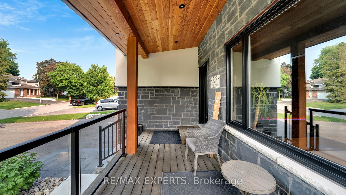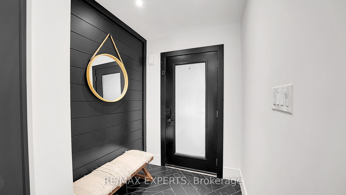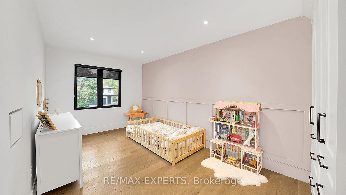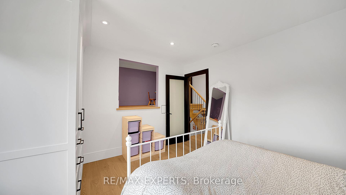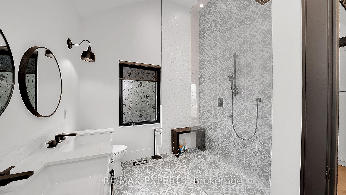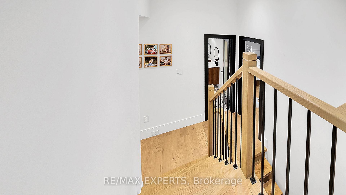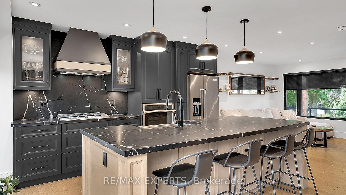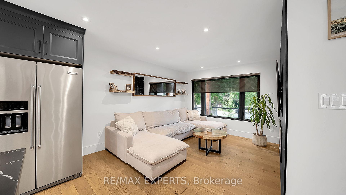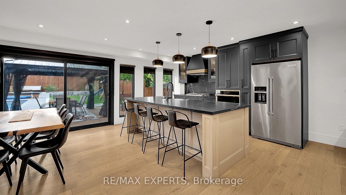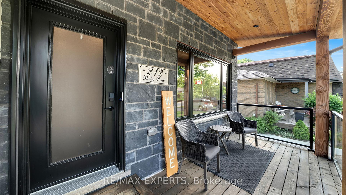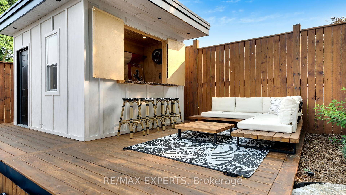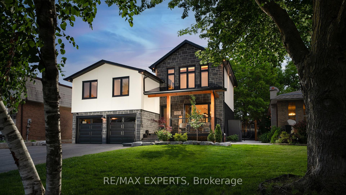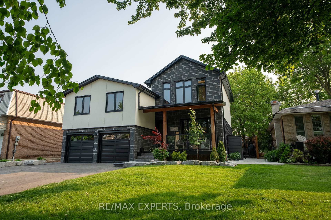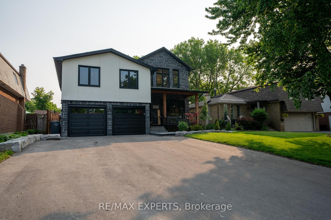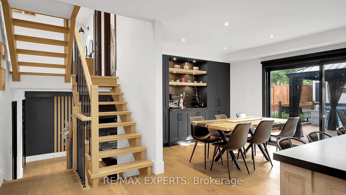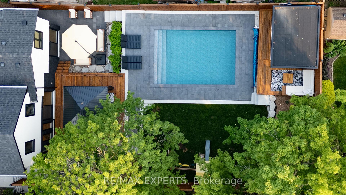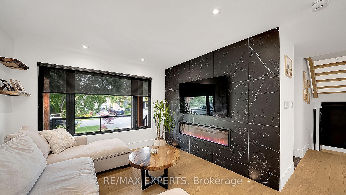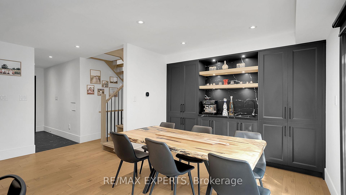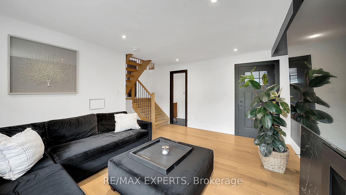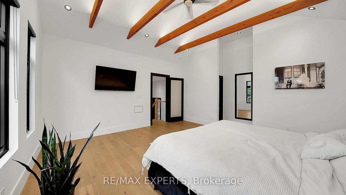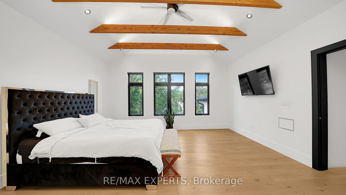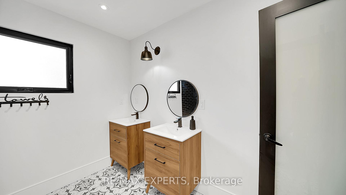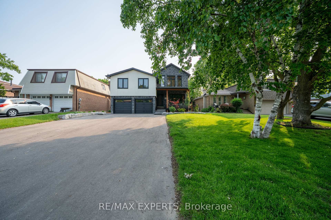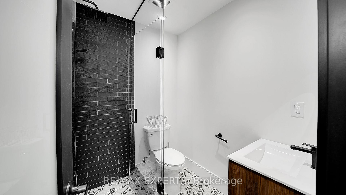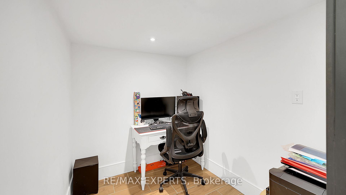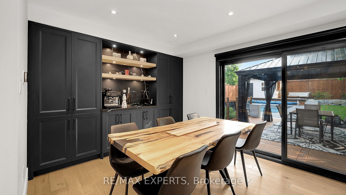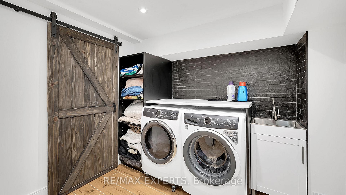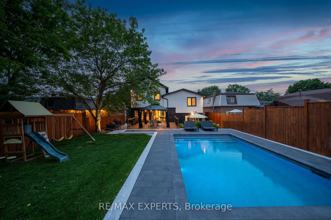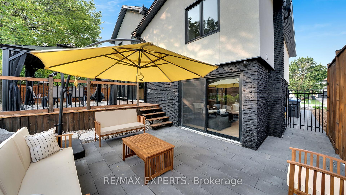$1,639,000
Available - For Sale
Listing ID: W12209397
212 Ridge Road , Caledon, L7E 4W1, Peel
| If you like unique homes, Your search ends here! Located on a cul-de-sac with a oversized driveway 212 ridge road has been fully transformed inside and out using high end quality finishes on both the interior and landscaping. This home is a 4 bed 5 bath show piece that is truly hard to come by in Bolton. The designer kitchen you have been looking for with a oversized island, SS appliances, and a coffee bar with bar sink. Enjoy a Primary bedroom out of a magazine with a 4pc ensuite, walk-in closet, and breathtaking vaulted ceilings. The other 3bedrooms are all a generous size and all have built in closets! Landscaped from front to back with a less than 1 year old in-ground heated salt water pool, Multiple areas to sit back and relax, and a storage shed with tile flooring and a bar area! Finished garage with epoxy flooring. This is one you do not want to miss as homes like this in Bolton rarely come for sale! All major renovations completed in 2022. |
| Price | $1,639,000 |
| Taxes: | $4872.00 |
| Occupancy: | Owner |
| Address: | 212 Ridge Road , Caledon, L7E 4W1, Peel |
| Acreage: | < .50 |
| Directions/Cross Streets: | King and Highway 50 |
| Rooms: | 8 |
| Rooms +: | 3 |
| Bedrooms: | 4 |
| Bedrooms +: | 0 |
| Family Room: | T |
| Basement: | Finished |
| Level/Floor | Room | Length(ft) | Width(ft) | Descriptions | |
| Room 1 | Main | Kitchen | Hardwood Floor, Stainless Steel Appl, Quartz Counter | ||
| Room 2 | Main | Living Ro | Hardwood Floor, Window, Electric Fireplace | ||
| Room 3 | Main | Breakfast | Hardwood Floor, Bar Sink, W/O To Yard | ||
| Room 4 | Second | Bedroom 2 | Hardwood Floor, Window, B/I Closet | ||
| Room 5 | Second | Bedroom 3 | Hardwood Floor, Window, Closet | ||
| Room 6 | Second | Bedroom 4 | Hardwood Floor, 3 Pc Ensuite, Window | ||
| Room 7 | Third | Primary B | Hardwood Floor, Vaulted Ceiling(s), Walk-In Closet(s) | ||
| Room 8 | Lower | Family Ro | Hardwood Floor, Sliding Doors, W/O To Terrace | ||
| Room 9 | Basement | Recreatio | Ceramic Floor, Heated Floor, 2 Pc Bath | ||
| Room 10 | Basement | Office | Ceramic Floor, Heated Floor | ||
| Room 11 | Basement | Laundry | Ceramic Floor, Heated Floor |
| Washroom Type | No. of Pieces | Level |
| Washroom Type 1 | 2 | Lower |
| Washroom Type 2 | 2 | Basement |
| Washroom Type 3 | 5 | Second |
| Washroom Type 4 | 4 | Third |
| Washroom Type 5 | 3 | Second |
| Total Area: | 0.00 |
| Approximatly Age: | 31-50 |
| Property Type: | Detached |
| Style: | Sidesplit 5 |
| Exterior: | Stone, Stucco (Plaster) |
| Garage Type: | Built-In |
| (Parking/)Drive: | Private |
| Drive Parking Spaces: | 6 |
| Park #1 | |
| Parking Type: | Private |
| Park #2 | |
| Parking Type: | Private |
| Pool: | Inground |
| Other Structures: | Garden Shed |
| Approximatly Age: | 31-50 |
| Approximatly Square Footage: | 2000-2500 |
| Property Features: | Cul de Sac/D, Fenced Yard |
| CAC Included: | N |
| Water Included: | N |
| Cabel TV Included: | N |
| Common Elements Included: | N |
| Heat Included: | N |
| Parking Included: | N |
| Condo Tax Included: | N |
| Building Insurance Included: | N |
| Fireplace/Stove: | Y |
| Heat Type: | Forced Air |
| Central Air Conditioning: | Central Air |
| Central Vac: | Y |
| Laundry Level: | Syste |
| Ensuite Laundry: | F |
| Sewers: | Sewer |
$
%
Years
This calculator is for demonstration purposes only. Always consult a professional
financial advisor before making personal financial decisions.
| Although the information displayed is believed to be accurate, no warranties or representations are made of any kind. |
| RE/MAX EXPERTS |
|
|

Jag Patel
Broker
Dir:
416-671-5246
Bus:
416-289-3000
Fax:
416-289-3008
| Virtual Tour | Book Showing | Email a Friend |
Jump To:
At a Glance:
| Type: | Freehold - Detached |
| Area: | Peel |
| Municipality: | Caledon |
| Neighbourhood: | Bolton West |
| Style: | Sidesplit 5 |
| Approximate Age: | 31-50 |
| Tax: | $4,872 |
| Beds: | 4 |
| Baths: | 5 |
| Fireplace: | Y |
| Pool: | Inground |
Locatin Map:
Payment Calculator:

