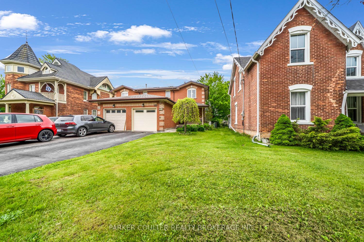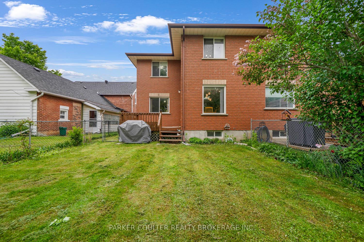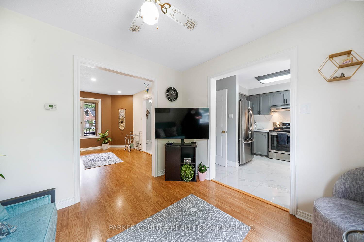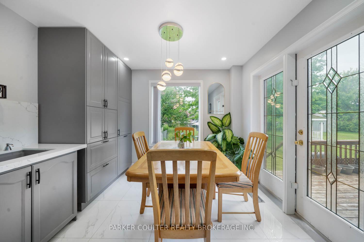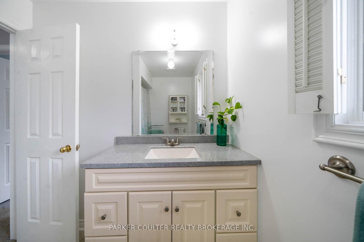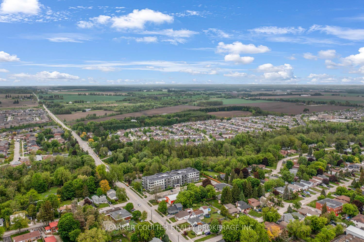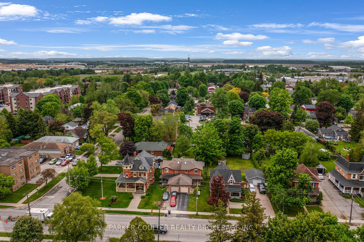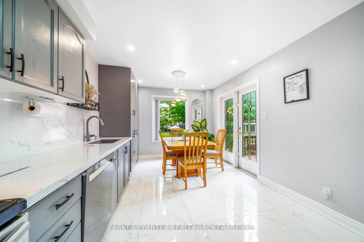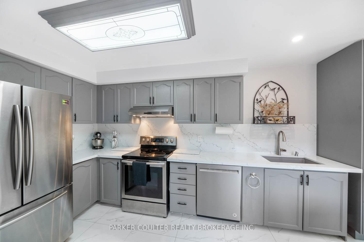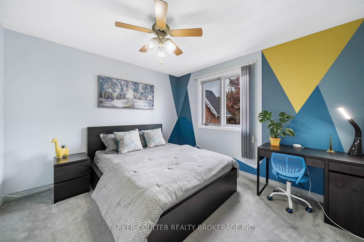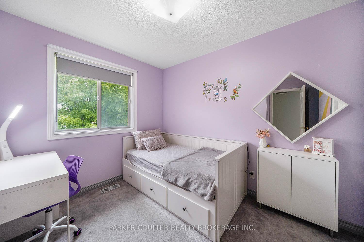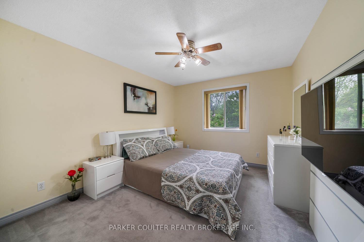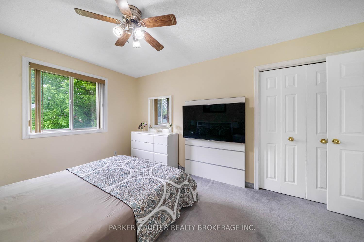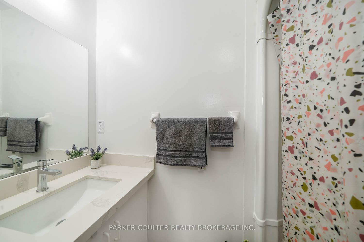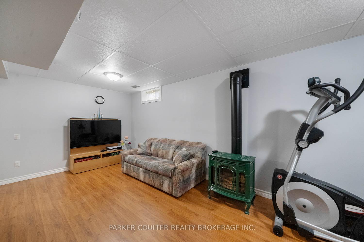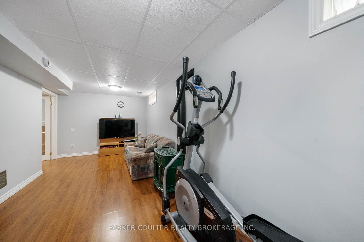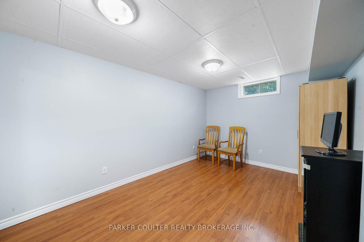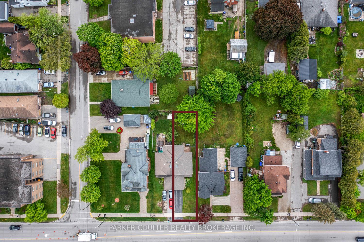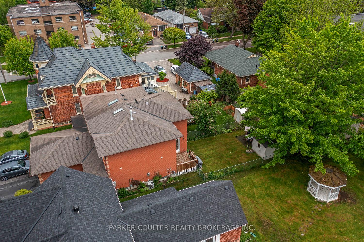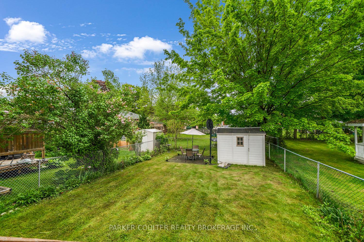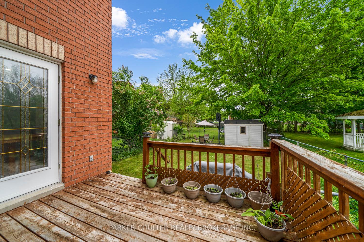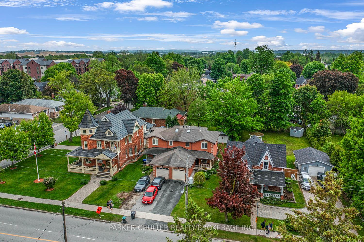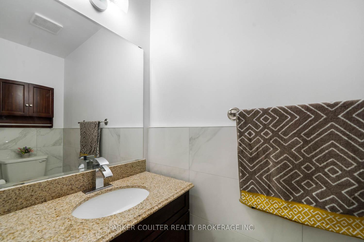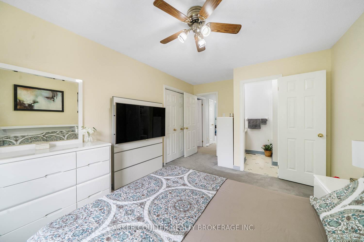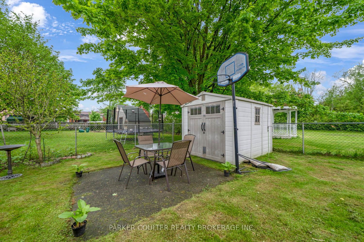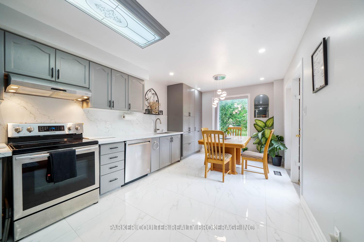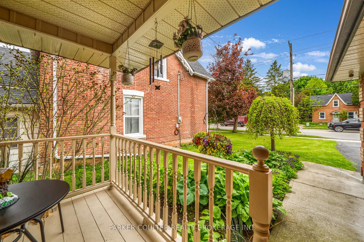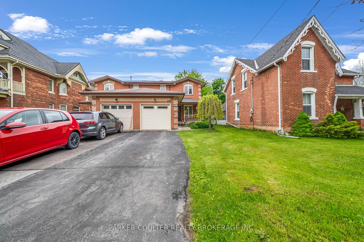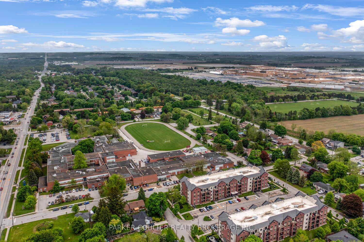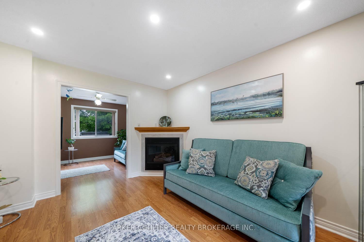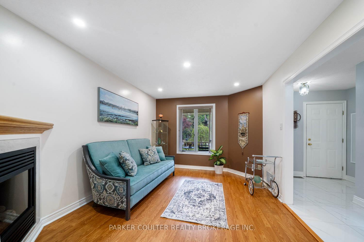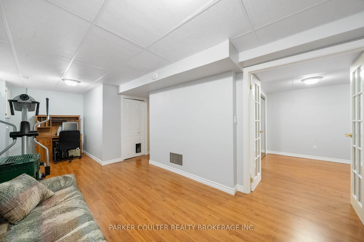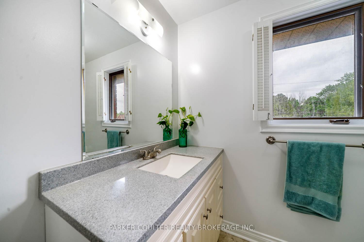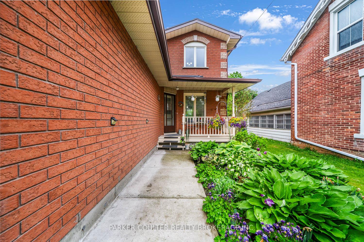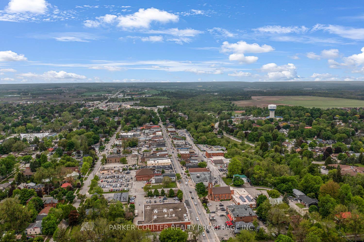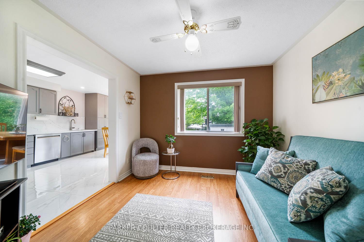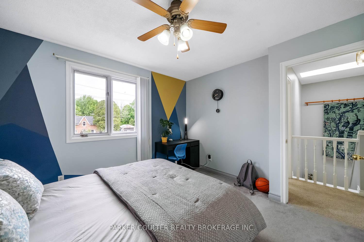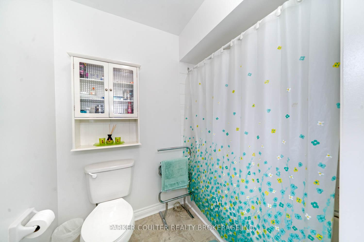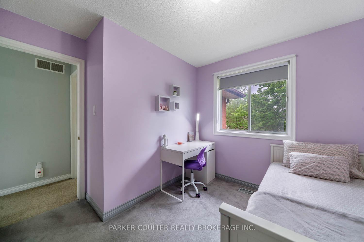$719,900
Available - For Sale
Listing ID: N12192740
135 Victoria Stre East , New Tecumseth, L9R 1G7, Simcoe
| Welcome to 135 Victoria St in beautiful Alliston! This extremely well cared for, 2 storey home, is centrally located and fully finished top to bottom. The home is all brick. There is a wonderful covered front porch as you enter. The foyer and through the kitchen are completed in beautiful large bright white stone tile. The kitchen features matching, full-size, white quartz backsplash and counters, stainless steel appliances, a granite sink, smart faucet, custom soft close cabinetry and has french doors leading out to the deck and fully fenced, easily managed, rear yard space. The living and dining room spaces are completed in a nice high end laminate and are warmed by acustom gas fireplace. There is an inside entry to the bright white, clean, all insulated garage that features a smartopener with sensor and built-in camera. The main floor also has an updated 2 pce powder room with quartzcounters and an updated vanity. The home is equipped with smart switches. Leading to the second floor, younotice the super bright staircase with the skylight above. There are 3 bedrooms on the second floor, all a goodsize and the master features a 3 pce ensuite bath and a great view to the rear yard. The second floor main bath isa pce 4 bath with an updated nice vanity. The basement is completely finished with a fourth bedroom, a recroom and a laundry area. Very clean and dry the space is warmed by a nice standalone gas fireplace. The roof isin great shape and just 2 years new. All shopping and the quaint downtown are just seconds away. This property is extremely well cared for and spotless. |
| Price | $719,900 |
| Taxes: | $3812.00 |
| Assessment Year: | 2024 |
| Occupancy: | Owner |
| Address: | 135 Victoria Stre East , New Tecumseth, L9R 1G7, Simcoe |
| Acreage: | < .50 |
| Directions/Cross Streets: | McDonald St |
| Rooms: | 9 |
| Rooms +: | 3 |
| Bedrooms: | 3 |
| Bedrooms +: | 1 |
| Family Room: | F |
| Basement: | Full, Finished |
| Level/Floor | Room | Length(ft) | Width(ft) | Descriptions | |
| Room 1 | Main | Living Ro | 13.48 | 10.5 | |
| Room 2 | Main | Dining Ro | 10.5 | 10 | |
| Room 3 | Main | Kitchen | 16.24 | 10.5 | Eat-in Kitchen |
| Room 4 | Main | Bathroom | 2 Pc Bath | ||
| Room 5 | Second | Bedroom 2 | 10.5 | 10 | |
| Room 6 | Second | Bedroom 3 | 10.99 | 10.5 | |
| Room 7 | Second | Primary B | 15.48 | 10.5 | |
| Room 8 | Second | Bathroom | 3 Pc Bath | ||
| Room 9 | Second | Bathroom | 4 Pc Bath | ||
| Room 10 | Basement | Bedroom 4 | 14.5 | 10.99 | |
| Room 11 | Basement | Recreatio | 22.99 | 10 | |
| Room 12 | Basement | Laundry | 14.99 | 8.99 |
| Washroom Type | No. of Pieces | Level |
| Washroom Type 1 | 2 | Main |
| Washroom Type 2 | 3 | Second |
| Washroom Type 3 | 4 | Second |
| Washroom Type 4 | 0 | |
| Washroom Type 5 | 0 | |
| Washroom Type 6 | 2 | Main |
| Washroom Type 7 | 3 | Second |
| Washroom Type 8 | 4 | Second |
| Washroom Type 9 | 0 | |
| Washroom Type 10 | 0 |
| Total Area: | 0.00 |
| Approximatly Age: | 31-50 |
| Property Type: | Semi-Detached |
| Style: | 2-Storey |
| Exterior: | Brick |
| Garage Type: | Attached |
| (Parking/)Drive: | Front Yard |
| Drive Parking Spaces: | 2 |
| Park #1 | |
| Parking Type: | Front Yard |
| Park #2 | |
| Parking Type: | Front Yard |
| Pool: | None |
| Approximatly Age: | 31-50 |
| Approximatly Square Footage: | 1500-2000 |
| Property Features: | Golf, Library |
| CAC Included: | N |
| Water Included: | N |
| Cabel TV Included: | N |
| Common Elements Included: | N |
| Heat Included: | N |
| Parking Included: | N |
| Condo Tax Included: | N |
| Building Insurance Included: | N |
| Fireplace/Stove: | Y |
| Heat Type: | Forced Air |
| Central Air Conditioning: | Central Air |
| Central Vac: | N |
| Laundry Level: | Syste |
| Ensuite Laundry: | F |
| Sewers: | Sewer |
$
%
Years
This calculator is for demonstration purposes only. Always consult a professional
financial advisor before making personal financial decisions.
| Although the information displayed is believed to be accurate, no warranties or representations are made of any kind. |
| PARKER COULTER REALTY BROKERAGE INC. |
|
|

Jag Patel
Broker
Dir:
416-671-5246
Bus:
416-289-3000
Fax:
416-289-3008
| Book Showing | Email a Friend |
Jump To:
At a Glance:
| Type: | Freehold - Semi-Detached |
| Area: | Simcoe |
| Municipality: | New Tecumseth |
| Neighbourhood: | Alliston |
| Style: | 2-Storey |
| Approximate Age: | 31-50 |
| Tax: | $3,812 |
| Beds: | 3+1 |
| Baths: | 3 |
| Fireplace: | Y |
| Pool: | None |
Locatin Map:
Payment Calculator:

