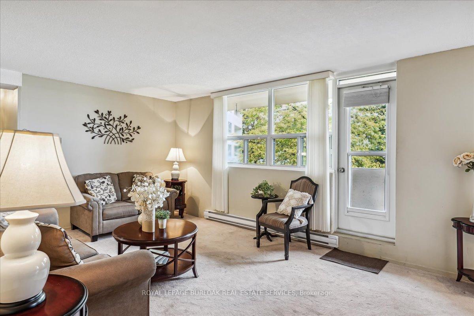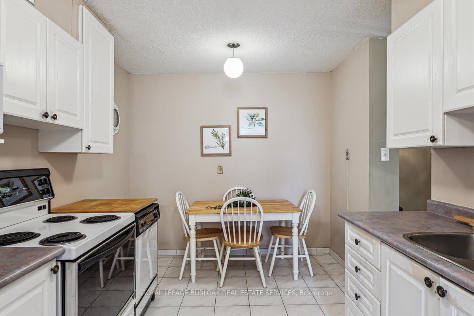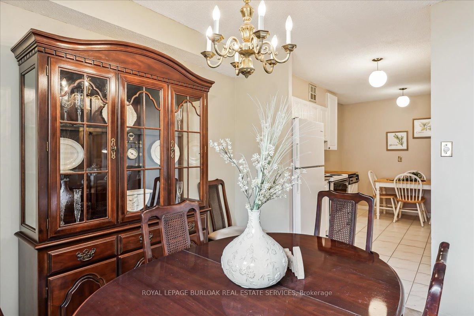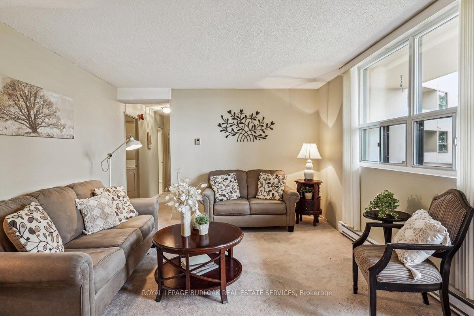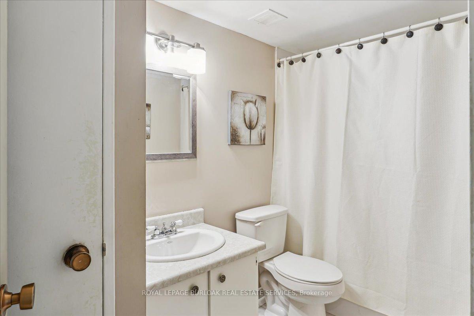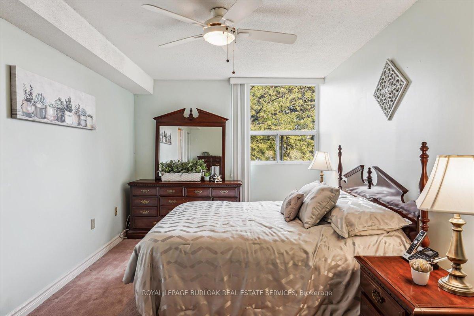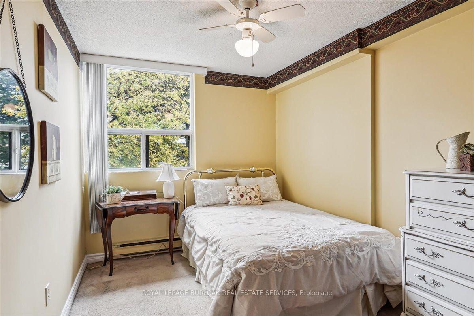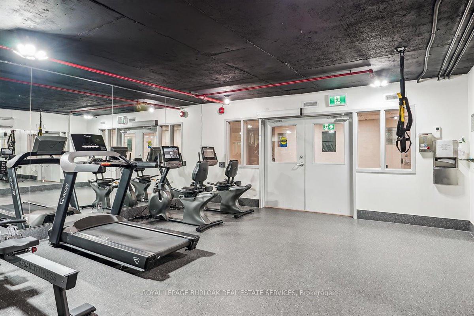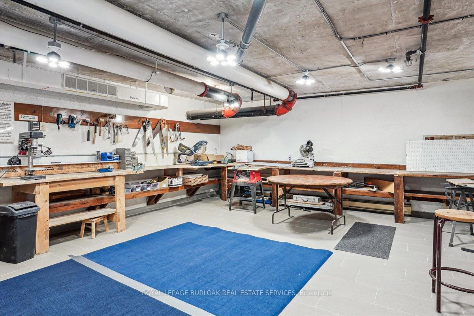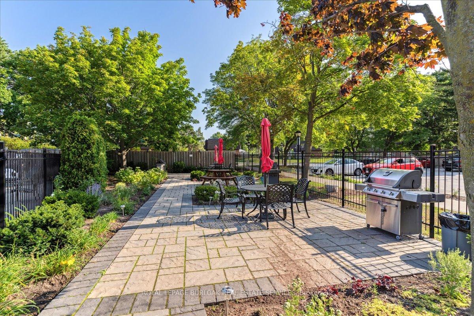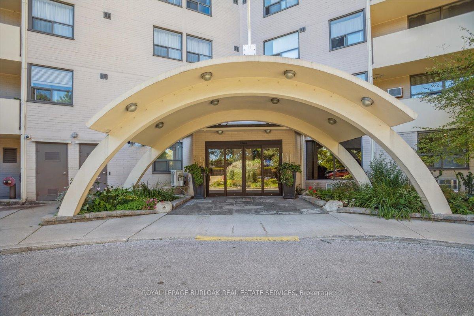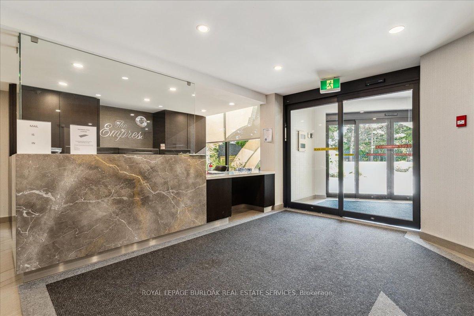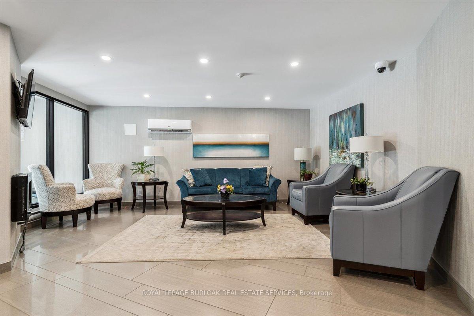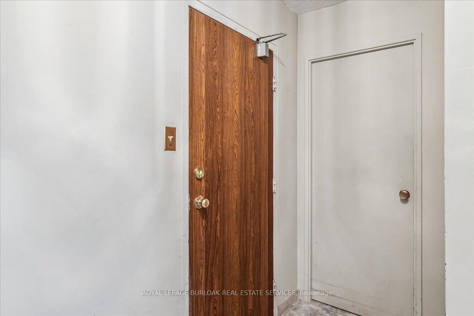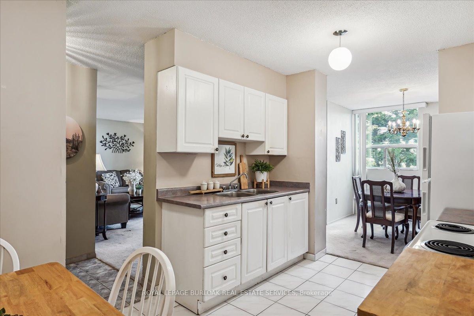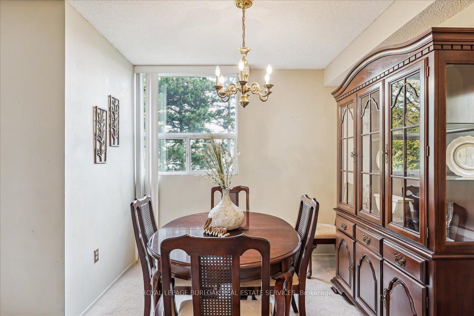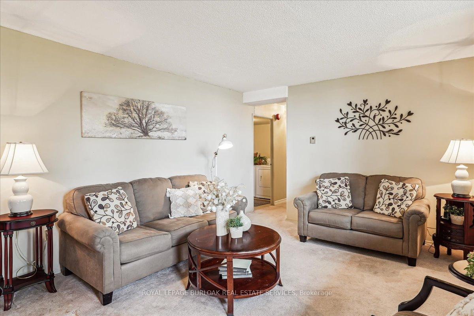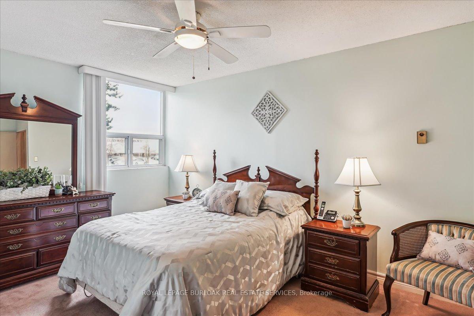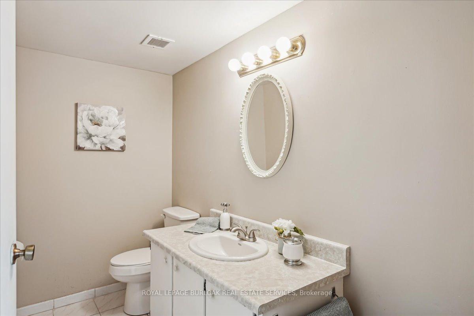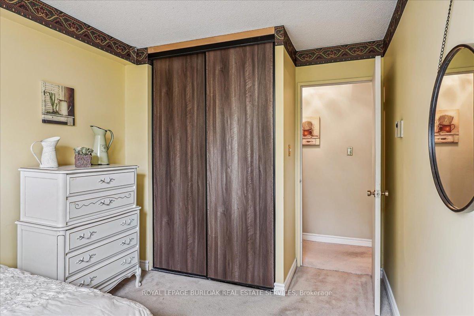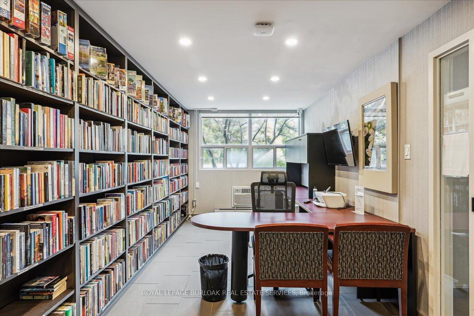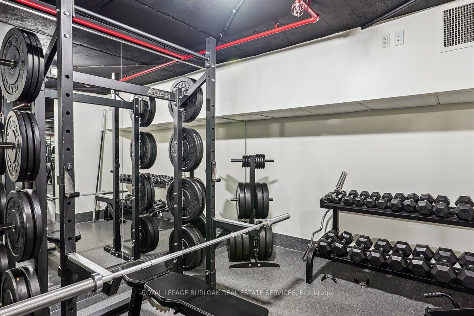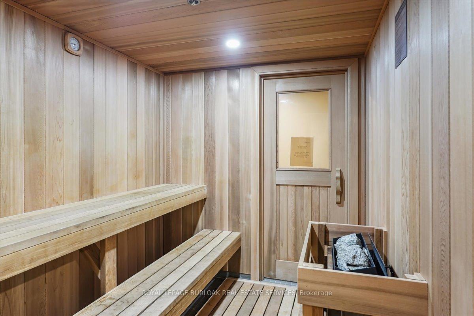$499,900
Available - For Sale
Listing ID: W12200052
700 Dynes Road , Burlington, L7N 3M2, Halton
| Lovely maintained 2-bedroom, 1.5-bath condo, offering over 1,150 sq. ft. of thoughtfully designed living space in the highly sought-after Empress building, complete with concierge service. A spacious foyer with double-wide closets leads you into the bright, open-concept eat-in kitchen and dining area perfect for both everyday meals and entertaining. The expansive living room, with its large windows and walk-out to balcony provides an abundance of natural light and offers ample space to relax or host guests in comfort. The oversized primary suite is a true retreat, featuring a walk-in closet and a private ensuite bath for added convenience and privacy. The second bedroom, generous in size with a double closet, is ideally located just across from the main bath. For added functionality, you'll appreciate the in-suite laundry room and a large separate storage room perfect for keeping everything organized and out of sight. This building is renowned for its exceptional amenities, including a fully-equipped fitness center, a cozy library, a communal kitchen/party room, a workshop, a carwash, an outdoor saltwater pool, and a BBQ area for residents to enjoy. Conveniently located just steps from parks, Burlington Centre, public transit, and the GO station, with quick access to the QEW, this condo offers both luxury and convenience. Freshly painted and move-in ready ~ this is the perfect place to call home! |
| Price | $499,900 |
| Taxes: | $1991.76 |
| Assessment Year: | 2024 |
| Occupancy: | Vacant |
| Address: | 700 Dynes Road , Burlington, L7N 3M2, Halton |
| Postal Code: | L7N 3M2 |
| Province/State: | Halton |
| Directions/Cross Streets: | Prospect and Dynes |
| Level/Floor | Room | Length(ft) | Width(ft) | Descriptions | |
| Room 1 | Main | Foyer | 8.99 | 6.43 | |
| Room 2 | Main | Kitchen | 12 | 8.82 | |
| Room 3 | Main | Dining Ro | 10 | 9.84 | |
| Room 4 | Main | Living Ro | 18.83 | 12.17 | |
| Room 5 | Main | Primary B | 13.91 | 9.74 | |
| Room 6 | Main | Bathroom | 6.82 | 8.17 | 2 Pc Ensuite |
| Room 7 | Main | Bedroom 2 | 11.58 | 8.76 | |
| Room 8 | Main | Bathroom | 10 | 4.99 | 4 Pc Bath |
| Room 9 | Main | Laundry | 8.5 | 5.74 | |
| Room 10 | Main | Other | 10.33 | 5.74 |
| Washroom Type | No. of Pieces | Level |
| Washroom Type 1 | 4 | Main |
| Washroom Type 2 | 2 | Main |
| Washroom Type 3 | 0 | |
| Washroom Type 4 | 0 | |
| Washroom Type 5 | 0 | |
| Washroom Type 6 | 4 | Main |
| Washroom Type 7 | 2 | Main |
| Washroom Type 8 | 0 | |
| Washroom Type 9 | 0 | |
| Washroom Type 10 | 0 |
| Total Area: | 0.00 |
| Washrooms: | 2 |
| Heat Type: | Baseboard |
| Central Air Conditioning: | None |
$
%
Years
This calculator is for demonstration purposes only. Always consult a professional
financial advisor before making personal financial decisions.
| Although the information displayed is believed to be accurate, no warranties or representations are made of any kind. |
| ROYAL LEPAGE BURLOAK REAL ESTATE SERVICES |
|
|

Jag Patel
Broker
Dir:
416-671-5246
Bus:
416-289-3000
Fax:
416-289-3008
| Virtual Tour | Book Showing | Email a Friend |
Jump To:
At a Glance:
| Type: | Com - Condo Apartment |
| Area: | Halton |
| Municipality: | Burlington |
| Neighbourhood: | Roseland |
| Style: | Apartment |
| Tax: | $1,991.76 |
| Maintenance Fee: | $670.19 |
| Beds: | 2 |
| Baths: | 2 |
| Fireplace: | N |
Locatin Map:
Payment Calculator:

