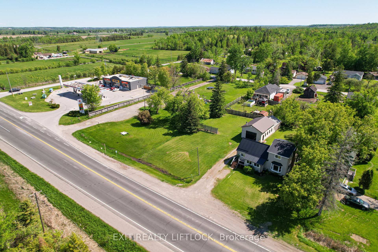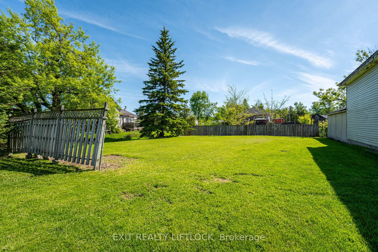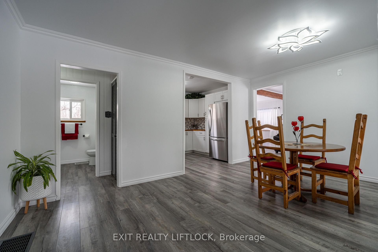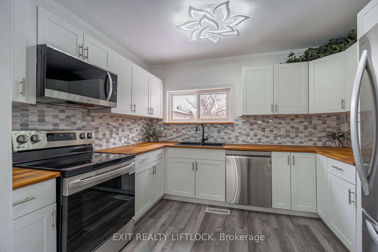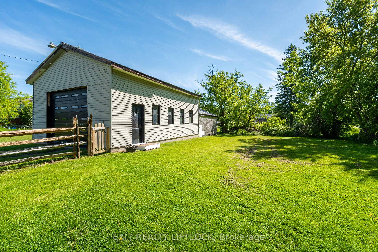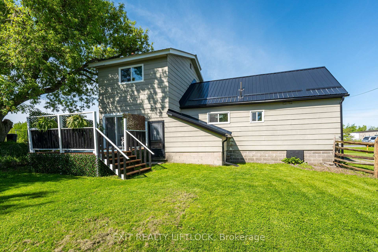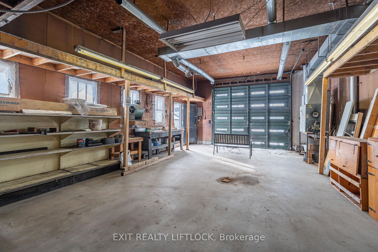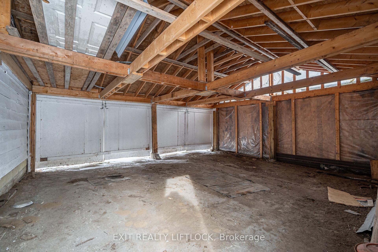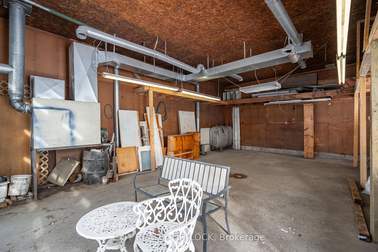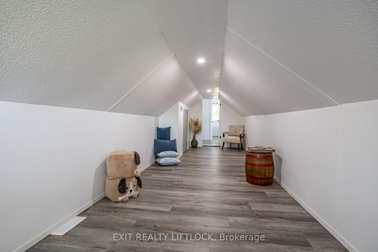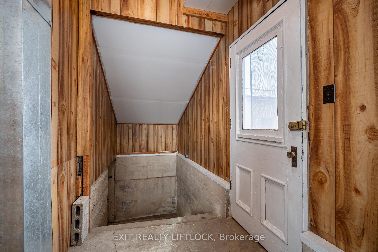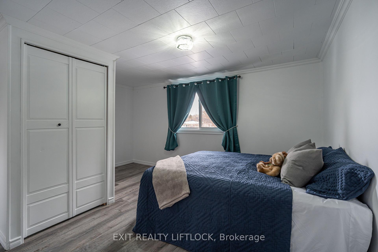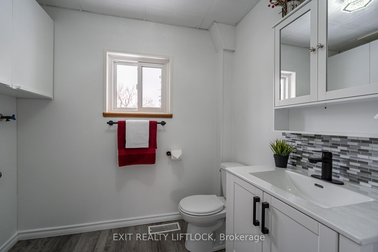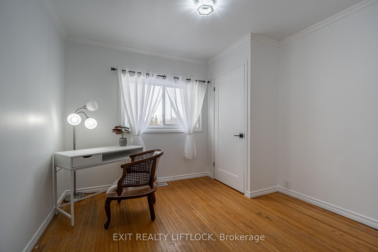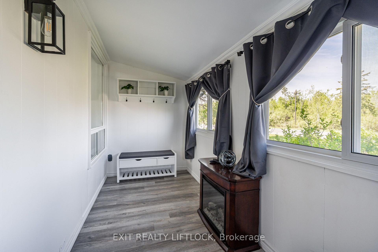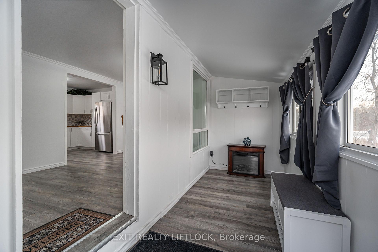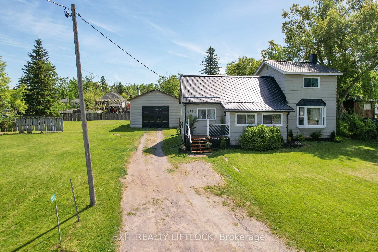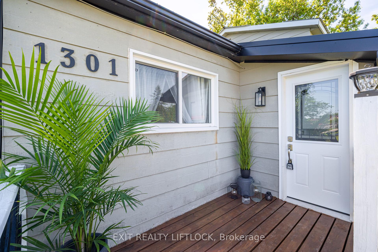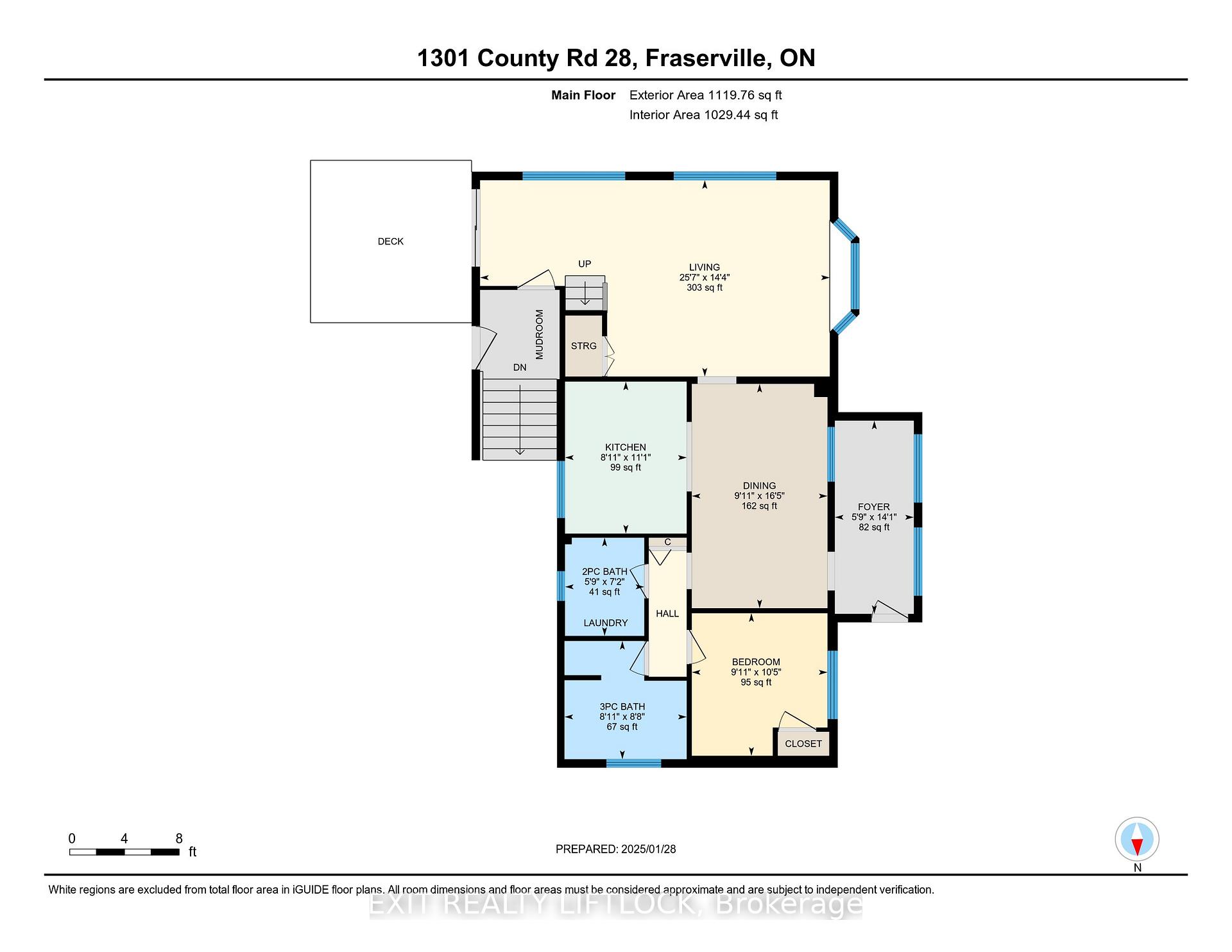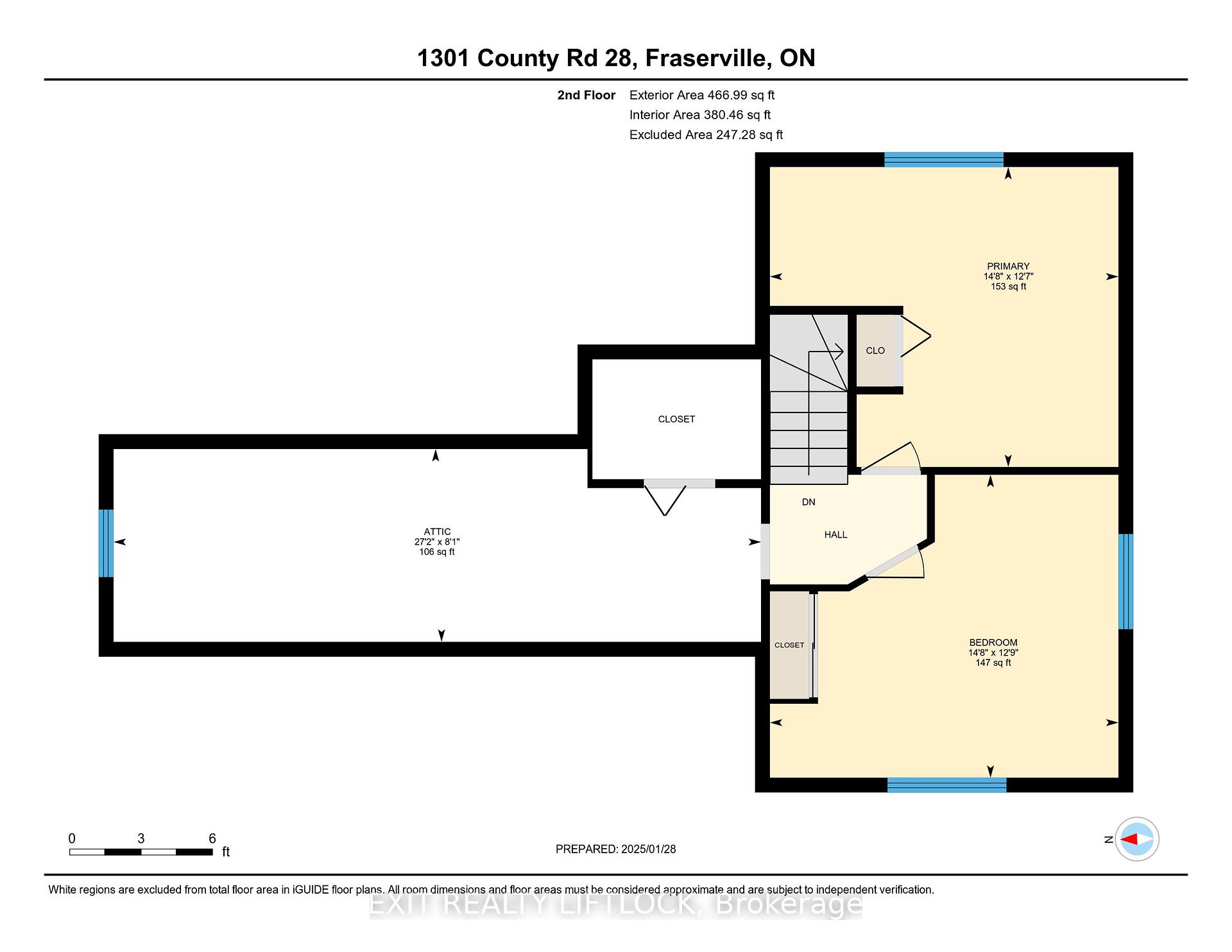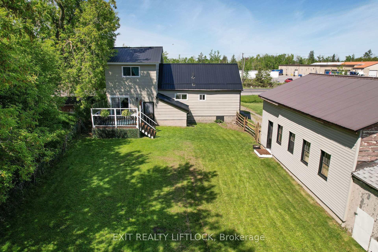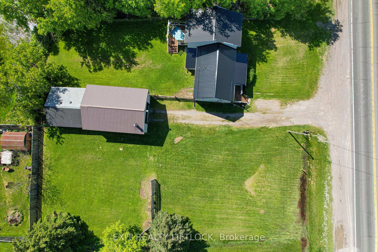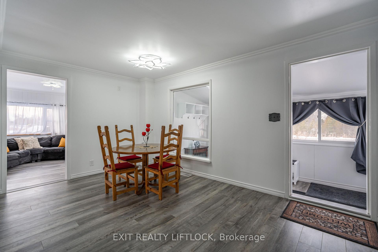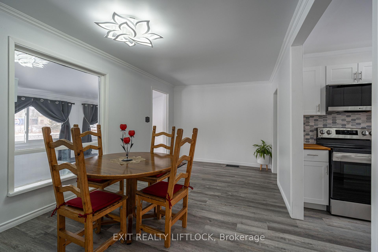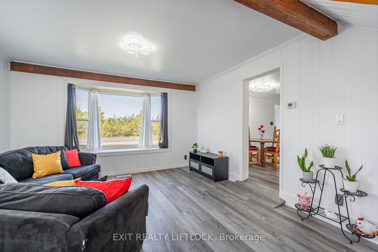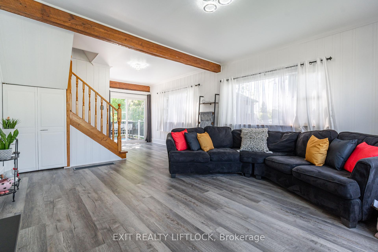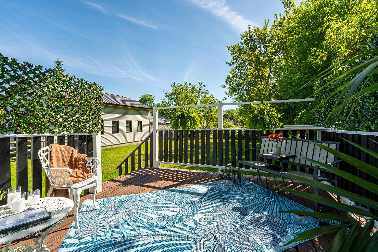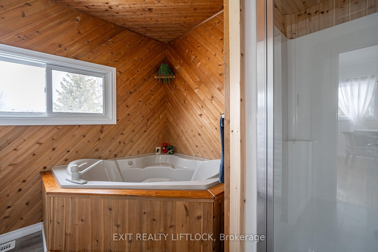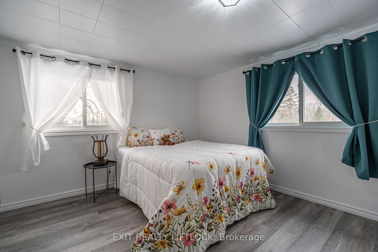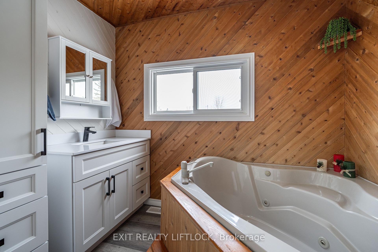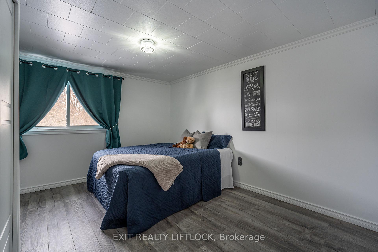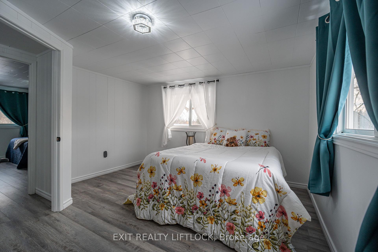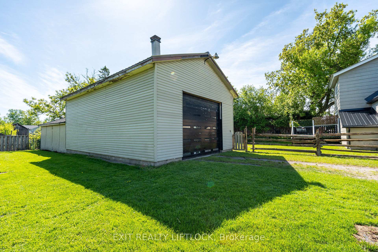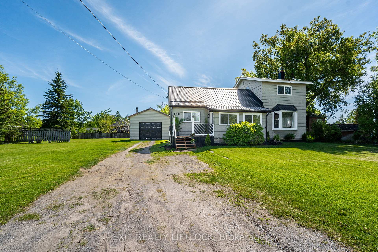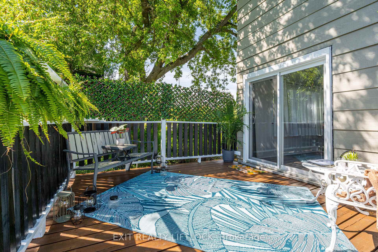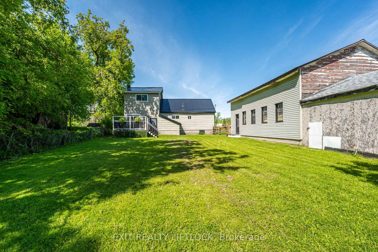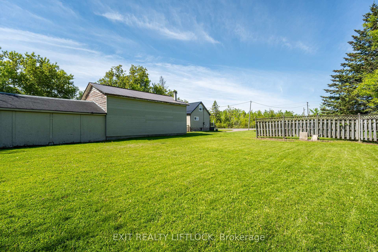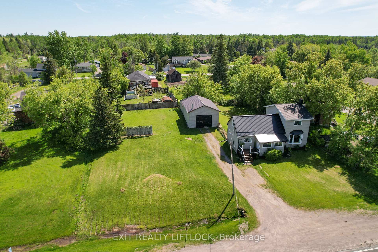$849,000
Available - For Sale
Listing ID: X12180783
1301 County Rd 28 N/A , Otonabee-South Monaghan, K0L 1V0, Peterborough
| Welcome to this updated 2-storey country home! Step inside to a welcoming mudroom leading to a spacious dining area and a brand-new kitchen with sleek modern appliances. The cozy living room offers patio doors to a large deck overlooking the private backyard. A versatile main-floor bedroom serves as an ideal home office or guest room. The main floor also features a newly renovated spa-like bathroom, a 2-piece bath with laundry, and brand-new flooring throughout. Upstairs, enjoy two comfortable bedrooms and a large rec room perfect, for a third bedroom or a child's playroom. Outside, the property includes a spacious garage/workshop (24' x 20') with extended ceiling height, heating ducts, and a separate panel box, plus an attached indoor storage space (31.5' x 21').With a convenient highway location and income property potential, this home boasts updated windows, a steel roof, a gas furnace, modern lighting, and new floors. The partially fenced yard offers privacy, and ample parking provides space for residents and guests. Don't miss this opportunity to own a beautifully renovated country home! |
| Price | $849,000 |
| Taxes: | $2788.00 |
| Occupancy: | Vacant |
| Address: | 1301 County Rd 28 N/A , Otonabee-South Monaghan, K0L 1V0, Peterborough |
| Directions/Cross Streets: | County Rd 28, in Fraserville |
| Rooms: | 7 |
| Rooms +: | 4 |
| Bedrooms: | 4 |
| Bedrooms +: | 0 |
| Family Room: | F |
| Basement: | Unfinished |
| Level/Floor | Room | Length(ft) | Width(ft) | Descriptions | |
| Room 1 | Main | Foyer | 14.14 | 5.77 | |
| Room 2 | Main | Dining Ro | 16.4 | 9.91 | |
| Room 3 | Main | Kitchen | 11.12 | 8.89 | |
| Room 4 | Main | Bedroom | 10.43 | 9.91 | |
| Room 5 | Second | Primary B | 14.63 | 12.6 | |
| Room 6 | Second | Bedroom | 14.63 | 12.73 | |
| Room 7 | Second | Nursery | 27.19 | 8.1 | |
| Room 8 | Main | Bathroom | 8.92 | 8.63 | 3 Pc Bath |
| Room 9 | Main | Bathroom | 7.18 | 5.81 | 2 Pc Bath |
| Washroom Type | No. of Pieces | Level |
| Washroom Type 1 | 3 | Main |
| Washroom Type 2 | 2 | Main |
| Washroom Type 3 | 0 | |
| Washroom Type 4 | 0 | |
| Washroom Type 5 | 0 | |
| Washroom Type 6 | 3 | Main |
| Washroom Type 7 | 2 | Main |
| Washroom Type 8 | 0 | |
| Washroom Type 9 | 0 | |
| Washroom Type 10 | 0 |
| Total Area: | 0.00 |
| Approximatly Age: | 51-99 |
| Property Type: | Detached |
| Style: | 2-Storey |
| Exterior: | Wood |
| Garage Type: | Detached |
| (Parking/)Drive: | Private Do |
| Drive Parking Spaces: | 4 |
| Park #1 | |
| Parking Type: | Private Do |
| Park #2 | |
| Parking Type: | Private Do |
| Pool: | None |
| Approximatly Age: | 51-99 |
| Approximatly Square Footage: | 1500-2000 |
| Property Features: | Golf, Library |
| CAC Included: | N |
| Water Included: | N |
| Cabel TV Included: | N |
| Common Elements Included: | N |
| Heat Included: | N |
| Parking Included: | N |
| Condo Tax Included: | N |
| Building Insurance Included: | N |
| Fireplace/Stove: | N |
| Heat Type: | Forced Air |
| Central Air Conditioning: | None |
| Central Vac: | N |
| Laundry Level: | Syste |
| Ensuite Laundry: | F |
| Sewers: | Septic |
| Water: | Drilled W |
| Water Supply Types: | Drilled Well |
| Utilities-Cable: | A |
| Utilities-Hydro: | Y |
$
%
Years
This calculator is for demonstration purposes only. Always consult a professional
financial advisor before making personal financial decisions.
| Although the information displayed is believed to be accurate, no warranties or representations are made of any kind. |
| EXIT REALTY LIFTLOCK |
|
|

Jag Patel
Broker
Dir:
416-671-5246
Bus:
416-289-3000
Fax:
416-289-3008
| Virtual Tour | Book Showing | Email a Friend |
Jump To:
At a Glance:
| Type: | Freehold - Detached |
| Area: | Peterborough |
| Municipality: | Otonabee-South Monaghan |
| Neighbourhood: | Otonabee-South Monaghan |
| Style: | 2-Storey |
| Approximate Age: | 51-99 |
| Tax: | $2,788 |
| Beds: | 4 |
| Baths: | 2 |
| Fireplace: | N |
| Pool: | None |
Locatin Map:
Payment Calculator:

