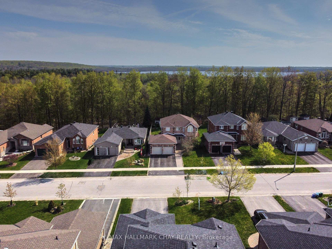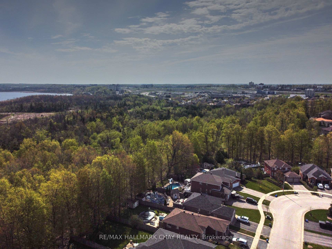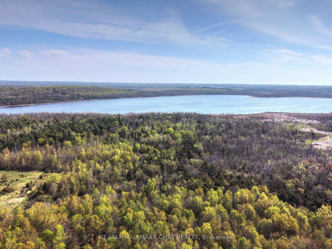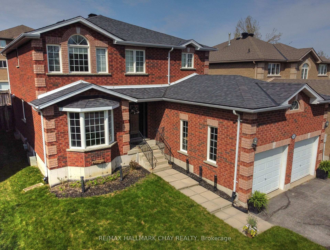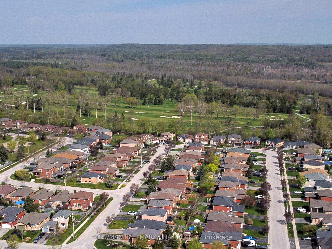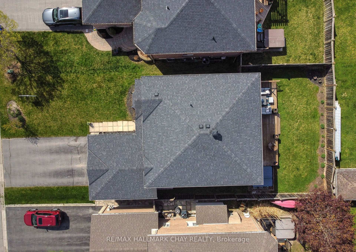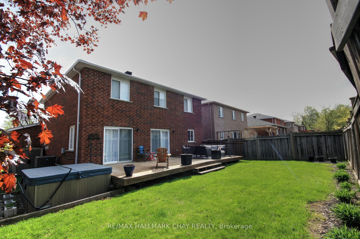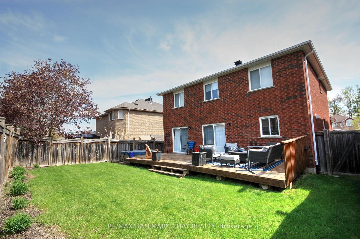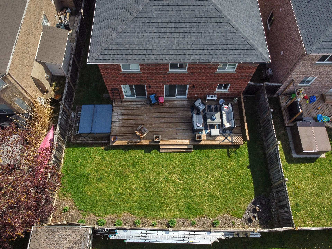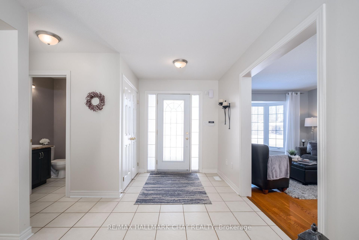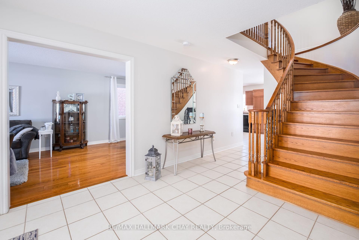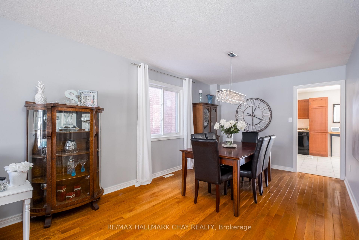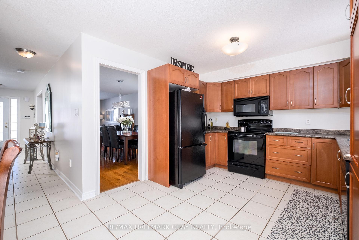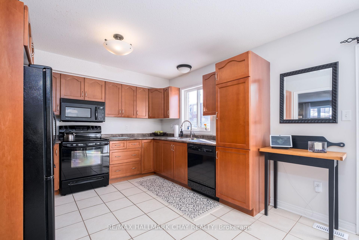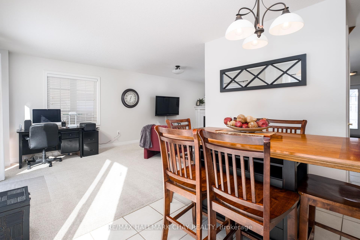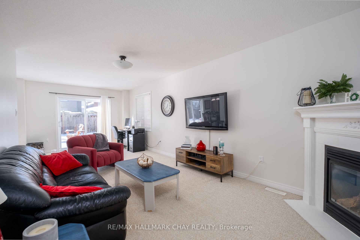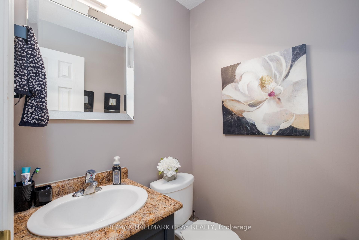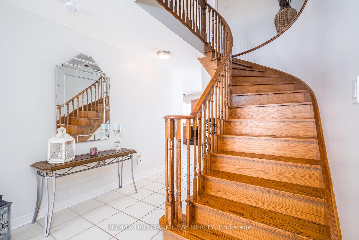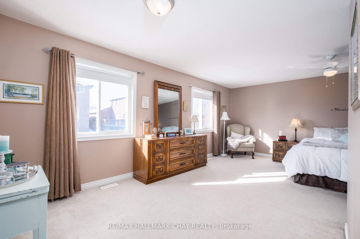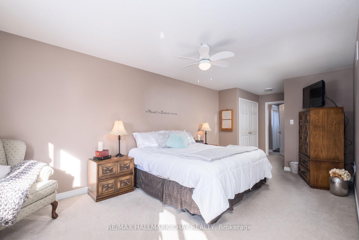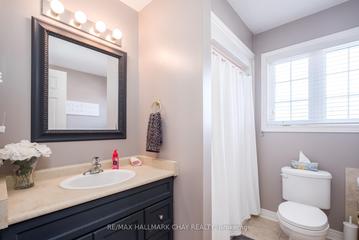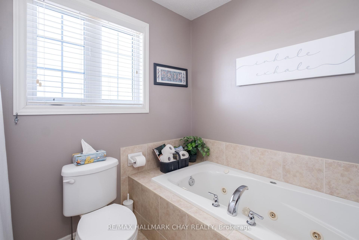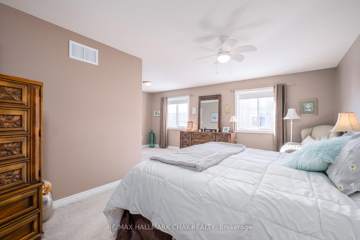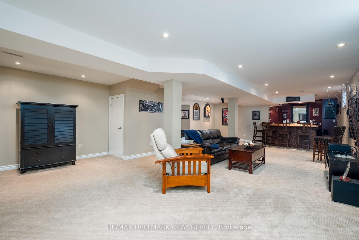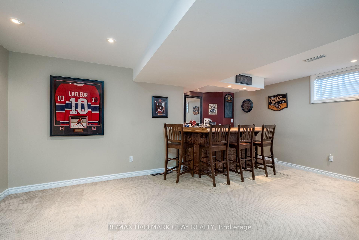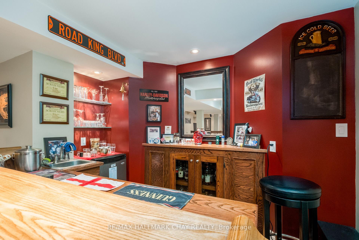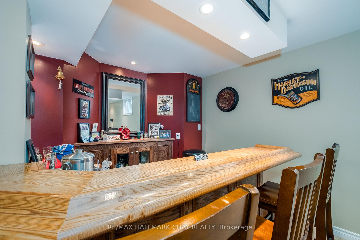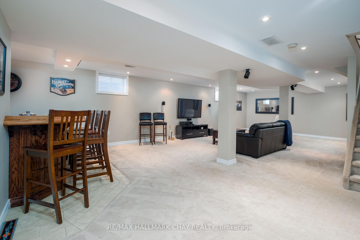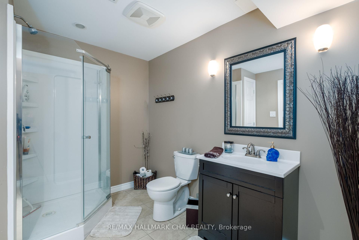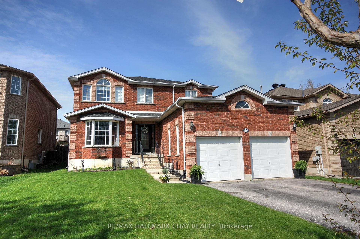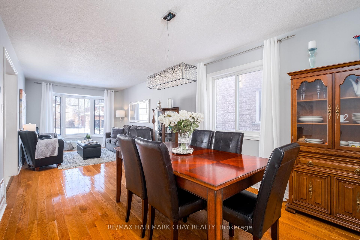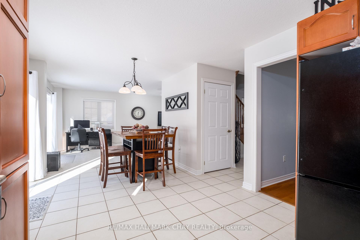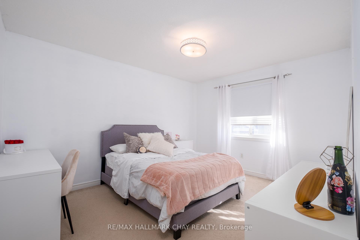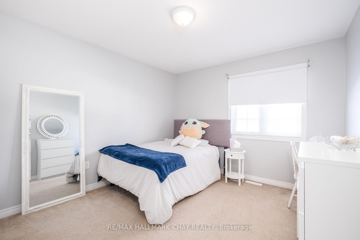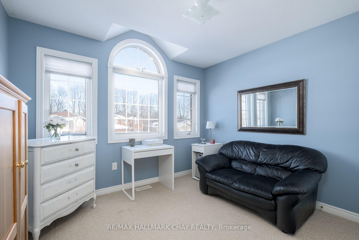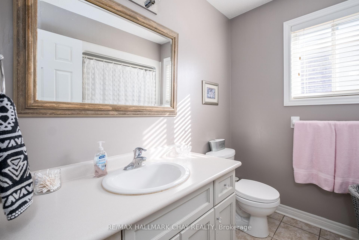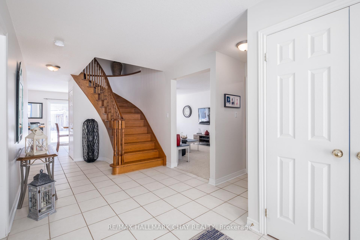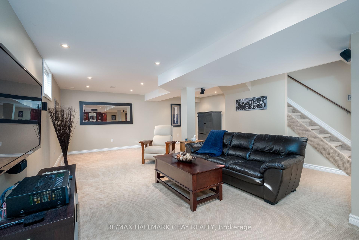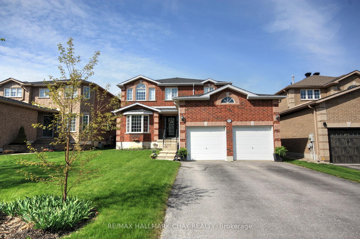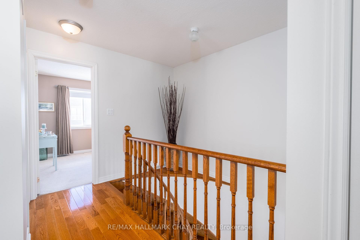$949,500
Available - For Sale
Listing ID: S12151907
105 Crompton Driv , Barrie, L4M 6N9, Simcoe
| Elegant all-brick executive home in one of Barrie's most prestigious neighbourhoods. Tucked away on a quiet street in a sought-after enclave, this fully finished home offers 3200 sq ft of versatile living space perfectly suited for family living and entertaining. Spacious front foyer flows into a traditional layout featuring a formal living and dining room with rich hardwood floors and a separate family room with cozy gas fireplace. In addition, a flex space off the family room provides an ideal sunlit spot for a home office, reading nook or child's play area. Large kitchen with adjacent dinette can accommodate an oversized kitchen table for family dinners. Two patio walk-outs lead to an expansive 12' X 32' deck and fully fenced backyard. Main floor laundry with inside entry from the garage adds convenience and functionality. Upstairs, you'll find 4 generously sized bedrooms, including a sprawling primary suite with large dual closets and a private ensuite featuring a jet tub and separate shower - your own personal retreat. A silent floor system throughout adds to the peace and quiet of this home. Next, if you are a family that enjoys hosting family gatherings and entertaining guests, then you will love the fully finished basement in this place! It is a showstopper with an expansive recreation room, full wet bar, pot lights and 3 pc bathroom. Enjoy a prime location just steps from walking trails, the Barrie Golf and Country Club, schools, parks, playgrounds and sports fields. Only minutes to shopping, dining, amenities, and Hwy 400 for easy commuting. This well maintained home in one of Barrie's most desirable neighbourhoods offers families the perfect blend of comfort, style, space and location. Well worth seeing! |
| Price | $949,500 |
| Taxes: | $5995.00 |
| Occupancy: | Owner |
| Address: | 105 Crompton Driv , Barrie, L4M 6N9, Simcoe |
| Directions/Cross Streets: | Livingstone St. E. and St. Vincent |
| Rooms: | 10 |
| Rooms +: | 1 |
| Bedrooms: | 4 |
| Bedrooms +: | 0 |
| Family Room: | T |
| Basement: | Finished, Full |
| Level/Floor | Room | Length(ft) | Width(ft) | Descriptions | |
| Room 1 | Main | Foyer | 22.89 | 12.6 | |
| Room 2 | Main | Living Ro | 15.09 | 10.43 | |
| Room 3 | Main | Dining Ro | 12.23 | 10.43 | |
| Room 4 | Main | Kitchen | 10.92 | 6.56 | |
| Room 5 | Main | Family Ro | 24.99 | 11.15 | |
| Room 6 | Main | Laundry | 8.59 | 7.68 | |
| Room 7 | Second | Primary B | 20.4 | 18.76 | |
| Room 8 | Second | Bedroom 2 | 13.42 | 10.59 | |
| Room 9 | Second | Bedroom 3 | 12 | 10.59 | |
| Room 10 | Second | Bedroom 4 | 10.76 | 9.84 | |
| Room 11 | Basement | Recreatio | 33.82 | 19.84 | |
| Room 12 | Basement | Other | 10.07 | 9.32 | Wet Bar |
| Washroom Type | No. of Pieces | Level |
| Washroom Type 1 | 4 | Second |
| Washroom Type 2 | 4 | Second |
| Washroom Type 3 | 2 | Main |
| Washroom Type 4 | 3 | Basement |
| Washroom Type 5 | 0 | |
| Washroom Type 6 | 4 | Second |
| Washroom Type 7 | 4 | Second |
| Washroom Type 8 | 2 | Main |
| Washroom Type 9 | 3 | Basement |
| Washroom Type 10 | 0 |
| Total Area: | 0.00 |
| Approximatly Age: | 16-30 |
| Property Type: | Detached |
| Style: | 2-Storey |
| Exterior: | Brick |
| Garage Type: | Attached |
| (Parking/)Drive: | Inside Ent |
| Drive Parking Spaces: | 4 |
| Park #1 | |
| Parking Type: | Inside Ent |
| Park #2 | |
| Parking Type: | Inside Ent |
| Park #3 | |
| Parking Type: | Private Do |
| Pool: | None |
| Other Structures: | Garden Shed |
| Approximatly Age: | 16-30 |
| Approximatly Square Footage: | 2000-2500 |
| Property Features: | Fenced Yard, Golf |
| CAC Included: | N |
| Water Included: | N |
| Cabel TV Included: | N |
| Common Elements Included: | N |
| Heat Included: | N |
| Parking Included: | N |
| Condo Tax Included: | N |
| Building Insurance Included: | N |
| Fireplace/Stove: | Y |
| Heat Type: | Forced Air |
| Central Air Conditioning: | Central Air |
| Central Vac: | Y |
| Laundry Level: | Syste |
| Ensuite Laundry: | F |
| Sewers: | Sewer |
| Utilities-Cable: | Y |
| Utilities-Hydro: | Y |
$
%
Years
This calculator is for demonstration purposes only. Always consult a professional
financial advisor before making personal financial decisions.
| Although the information displayed is believed to be accurate, no warranties or representations are made of any kind. |
| RE/MAX HALLMARK CHAY REALTY |
|
|

Jag Patel
Broker
Dir:
416-671-5246
Bus:
416-289-3000
Fax:
416-289-3008
| Book Showing | Email a Friend |
Jump To:
At a Glance:
| Type: | Freehold - Detached |
| Area: | Simcoe |
| Municipality: | Barrie |
| Neighbourhood: | Little Lake |
| Style: | 2-Storey |
| Approximate Age: | 16-30 |
| Tax: | $5,995 |
| Beds: | 4 |
| Baths: | 4 |
| Fireplace: | Y |
| Pool: | None |
Locatin Map:
Payment Calculator:






