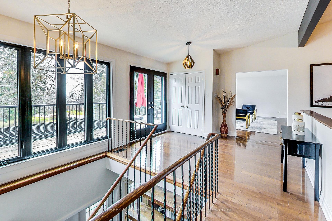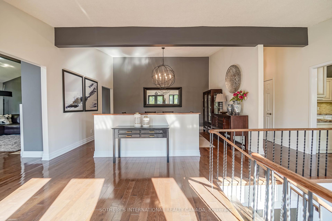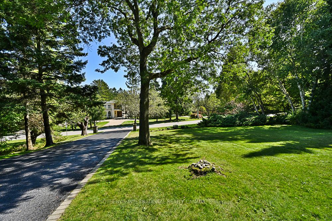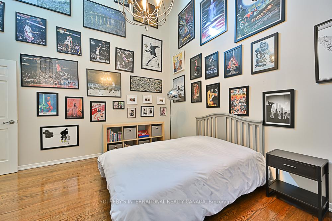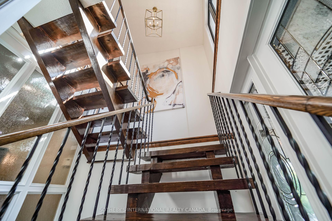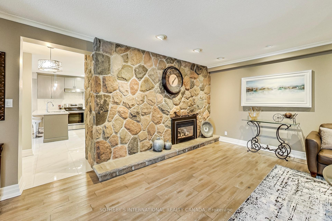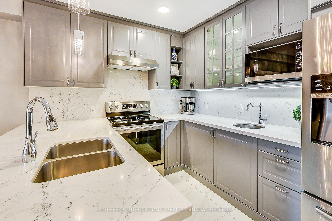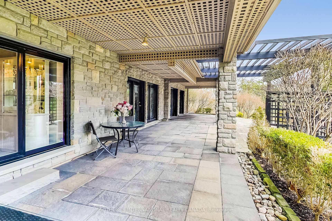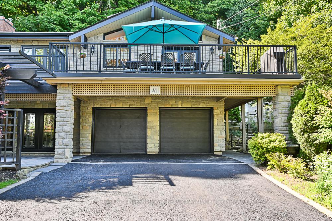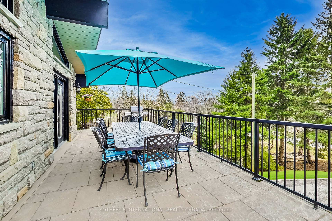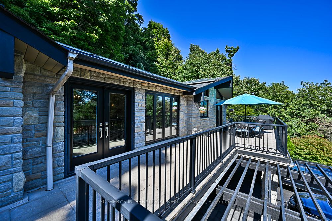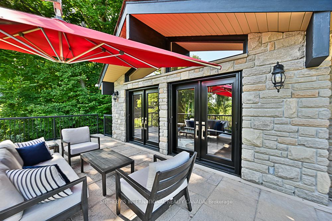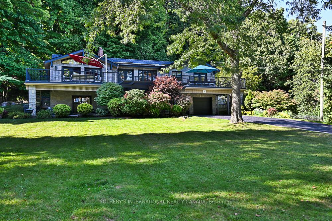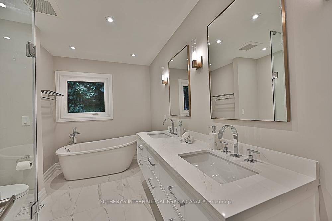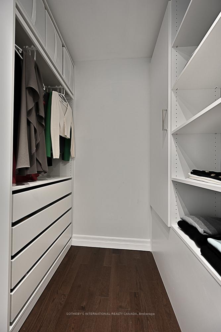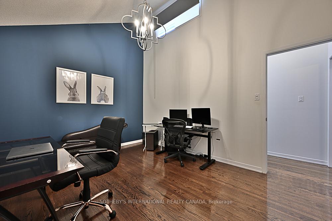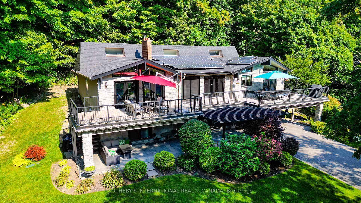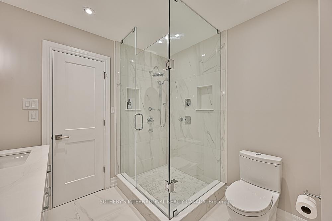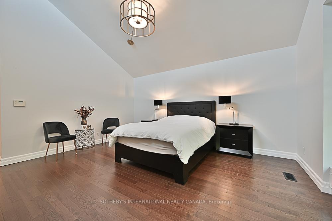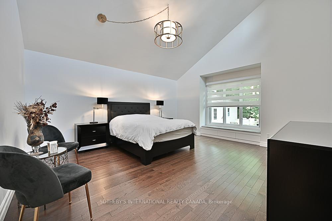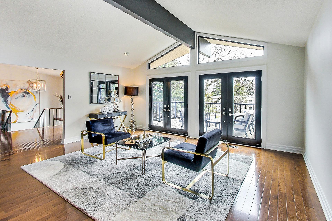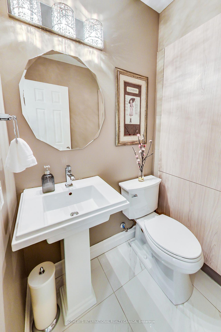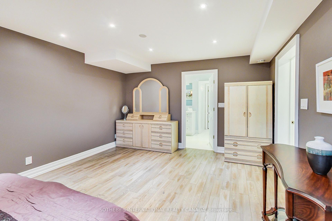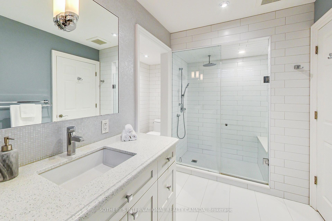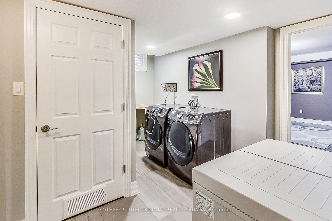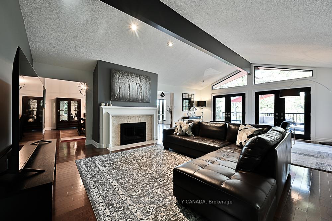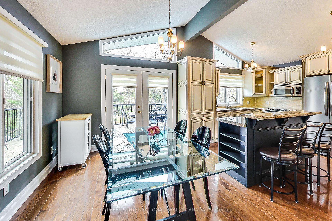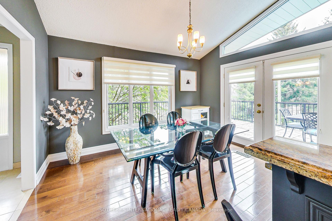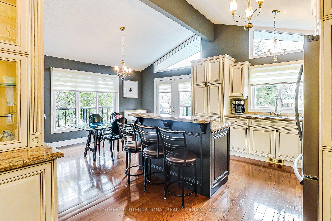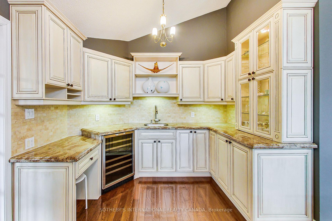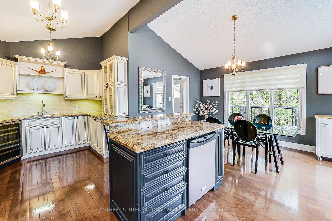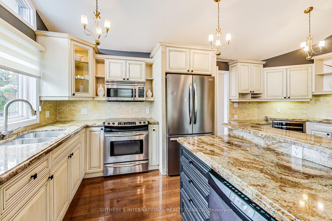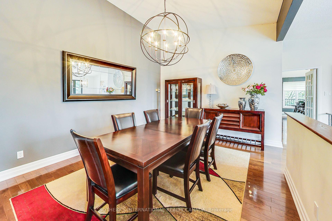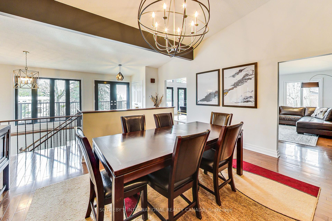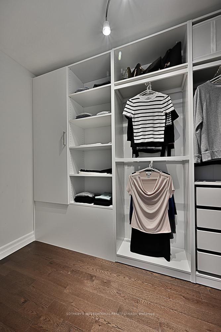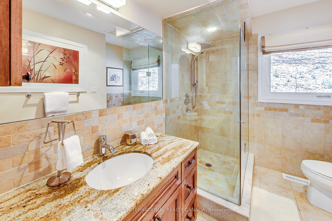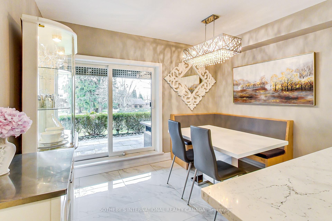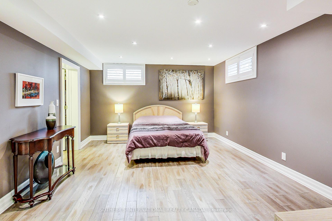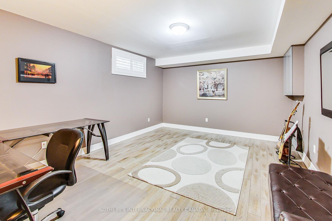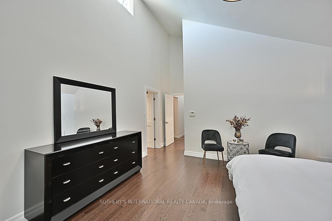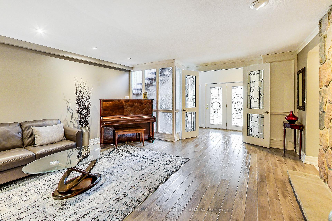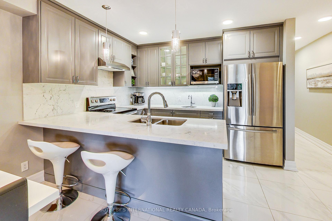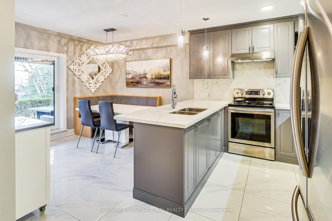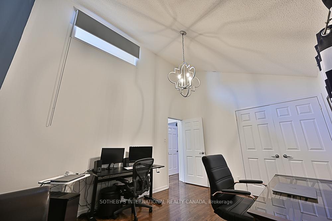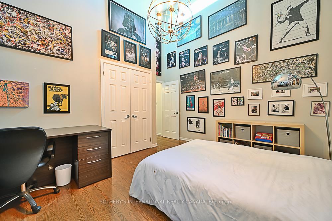$2,999,999
Available - For Sale
Listing ID: E12160212
41 Meadowcliffe Driv , Toronto, M1M 2X8, Toronto
| Welcome to 41 Meadowcliffe Dr, a very exclusive luxury multi-family residence immersed in nature at the heart of the bluffs, with nearly 5,000 sqft of interior living space and 1,500 sqft outdoor living space, laid out over 0.6 acres, and set back about 100 ft. It is like a Beaumont Road or a Riverview Drive in Rosedale, but you are close to the water. It is like the idyllic South Kingsway in Etobicoke, minus the traffic. It is like Argyle Drive or Bel Air Drive in Oakville, but much, much closer to Toronto. It is like Fallingbrook Drive, but less busy. It is like Guildwood Parkway, but way more prestigious. It is like the bridle path/high point road or park lane circle, but without having to fence yourself in from the onlookers or tourists. There is a better setting for a home any any-sized family can just enjoy the company. |
| Price | $2,999,999 |
| Taxes: | $11823.70 |
| Occupancy: | Owner |
| Address: | 41 Meadowcliffe Driv , Toronto, M1M 2X8, Toronto |
| Acreage: | .50-1.99 |
| Directions/Cross Streets: | Kingston x McCowan |
| Rooms: | 10 |
| Bedrooms: | 5 |
| Bedrooms +: | 0 |
| Family Room: | T |
| Basement: | Finished wit |
| Level/Floor | Room | Length(ft) | Width(ft) | Descriptions | |
| Room 1 | Main | Dining Ro | 11.48 | 15.42 | |
| Room 2 | Main | Living Ro | 24.6 | 18.04 | |
| Room 3 | Second | Primary B | 14.76 | 16.07 | |
| Room 4 | Second | Bedroom | 12.14 | 13.78 | |
| Room 5 | Second | Office | 14.76 | 11.15 | |
| Room 6 | Lower | Family Ro | 18.04 | 15.42 | |
| Room 7 | Lower | Kitchen | 8.2 | 11.15 | |
| Room 8 | Lower | Bedroom | 12.79 | 17.06 | |
| Room 9 | Lower | Office | 13.12 | 16.4 |
| Washroom Type | No. of Pieces | Level |
| Washroom Type 1 | 5 | Ground |
| Washroom Type 2 | 3 | Ground |
| Washroom Type 3 | 2 | Ground |
| Washroom Type 4 | 4 | Basement |
| Washroom Type 5 | 2 | Basement |
| Total Area: | 0.00 |
| Property Type: | Detached |
| Style: | Bungalow-Raised |
| Exterior: | Brick |
| Garage Type: | Attached |
| Drive Parking Spaces: | 2 |
| Pool: | None |
| Approximatly Square Footage: | 3500-5000 |
| CAC Included: | N |
| Water Included: | N |
| Cabel TV Included: | N |
| Common Elements Included: | N |
| Heat Included: | N |
| Parking Included: | N |
| Condo Tax Included: | N |
| Building Insurance Included: | N |
| Fireplace/Stove: | Y |
| Heat Type: | Forced Air |
| Central Air Conditioning: | Central Air |
| Central Vac: | N |
| Laundry Level: | Syste |
| Ensuite Laundry: | F |
| Sewers: | Septic |
$
%
Years
This calculator is for demonstration purposes only. Always consult a professional
financial advisor before making personal financial decisions.
| Although the information displayed is believed to be accurate, no warranties or representations are made of any kind. |
| SOTHEBY'S INTERNATIONAL REALTY CANADA |
|
|

Jag Patel
Broker
Dir:
416-671-5246
Bus:
416-289-3000
Fax:
416-289-3008
| Book Showing | Email a Friend |
Jump To:
At a Glance:
| Type: | Freehold - Detached |
| Area: | Toronto |
| Municipality: | Toronto E08 |
| Neighbourhood: | Cliffcrest |
| Style: | Bungalow-Raised |
| Tax: | $11,823.7 |
| Beds: | 5 |
| Baths: | 5 |
| Fireplace: | Y |
| Pool: | None |
Locatin Map:
Payment Calculator:

