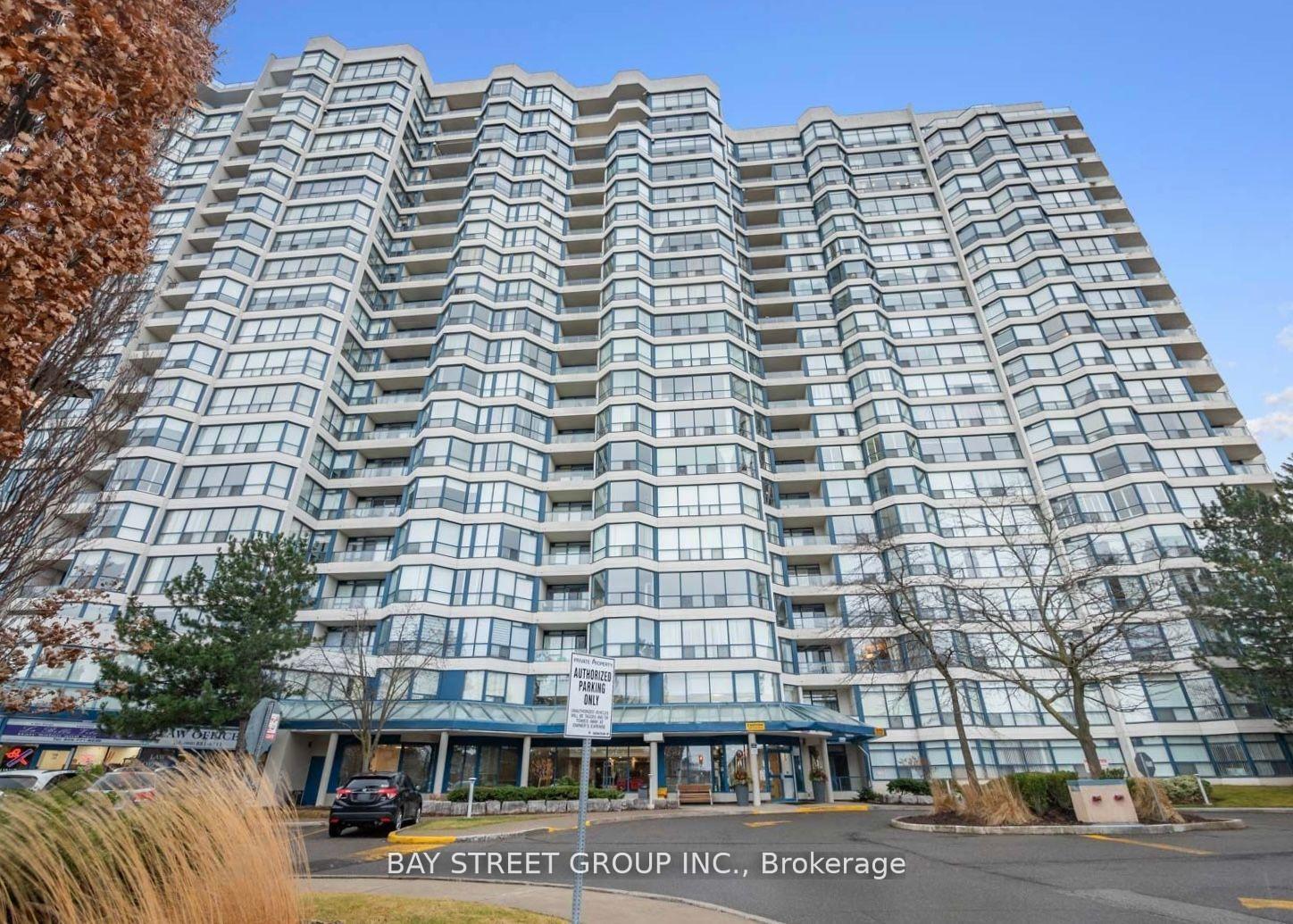$1,198,000
Available - For Sale
Listing ID: N12241131
1 Clark Aven West , Vaughan, L4J 7Y6, York
| Spectacular Fully Renovated 1,829 Sq.Ft. Corner Unit with Unobstructed Views! Welcome to 1 Clark Ave W #1509 a sun-filled, spacious 2-bedroom, 3-bathroom corner suite with luxurious upgrades throughout. This 1,829 sq.ft. masterpiece features top-quality renovations, including high-end flooring, elegant wainscoting, designer tiles, and a stunning modern kitchen with brand new appliances. Enjoy the cozy fireplace, extra powder room, and high-tech digital faucets with LED temperature display. Both oversized bedrooms include custom closets and spa-like ensuite bathrooms. Floor-to-ceiling windows showcase unobstructed 15th-floor views and bring in exceptional natural light.Prime location steps to transit and the upcoming subway station right downstairs!World-class building amenities include: 24-hr concierge, indoor pool, spa, gym, newly renovated lobby & elevators. Close to top schools, parks, shopping, and places of worship.Dont miss this rare opportunity for luxury living in the heart of Thornhill! |
| Price | $1,198,000 |
| Taxes: | $4468.42 |
| Occupancy: | Vacant |
| Address: | 1 Clark Aven West , Vaughan, L4J 7Y6, York |
| Postal Code: | L4J 7Y6 |
| Province/State: | York |
| Directions/Cross Streets: | Yonge & Clark |
| Level/Floor | Room | Length(ft) | Width(ft) | Descriptions | |
| Room 1 | Living Ro | 22.5 | 25.58 | ||
| Room 2 | Dining Ro | 6.49 | 12 | ||
| Room 3 | Solarium | 10.99 | 10.4 | ||
| Room 4 | Kitchen | 17.19 | 10 | ||
| Room 5 | Foyer | 9.61 | 8 | ||
| Room 6 | Laundry | 7.61 | 5.41 | ||
| Room 7 | Bedroom | 15.19 | 10.69 | ||
| Room 8 | Bedroom 2 | 15.71 | 10 | ||
| Room 9 | Bathroom | 7.61 | 11.18 | ||
| Room 10 | Bathroom | 8 | 4.99 | ||
| Room 11 | Powder Ro |
| Washroom Type | No. of Pieces | Level |
| Washroom Type 1 | 4 | Flat |
| Washroom Type 2 | 4 | Flat |
| Washroom Type 3 | 2 | Flat |
| Washroom Type 4 | 0 | |
| Washroom Type 5 | 0 | |
| Washroom Type 6 | 4 | Flat |
| Washroom Type 7 | 4 | Flat |
| Washroom Type 8 | 2 | Flat |
| Washroom Type 9 | 0 | |
| Washroom Type 10 | 0 |
| Total Area: | 0.00 |
| Sprinklers: | Conc |
| Washrooms: | 3 |
| Heat Type: | Forced Air |
| Central Air Conditioning: | Central Air |
$
%
Years
This calculator is for demonstration purposes only. Always consult a professional
financial advisor before making personal financial decisions.
| Although the information displayed is believed to be accurate, no warranties or representations are made of any kind. |
| BAY STREET GROUP INC. |
|
|

Jag Patel
Broker
Dir:
416-671-5246
Bus:
416-289-3000
Fax:
416-289-3008
| Book Showing | Email a Friend |
Jump To:
At a Glance:
| Type: | Com - Condo Apartment |
| Area: | York |
| Municipality: | Vaughan |
| Neighbourhood: | Crestwood-Springfarm-Yorkhill |
| Style: | Apartment |
| Tax: | $4,468.42 |
| Maintenance Fee: | $1,634.63 |
| Beds: | 2 |
| Baths: | 3 |
| Fireplace: | Y |
Locatin Map:
Payment Calculator:











































