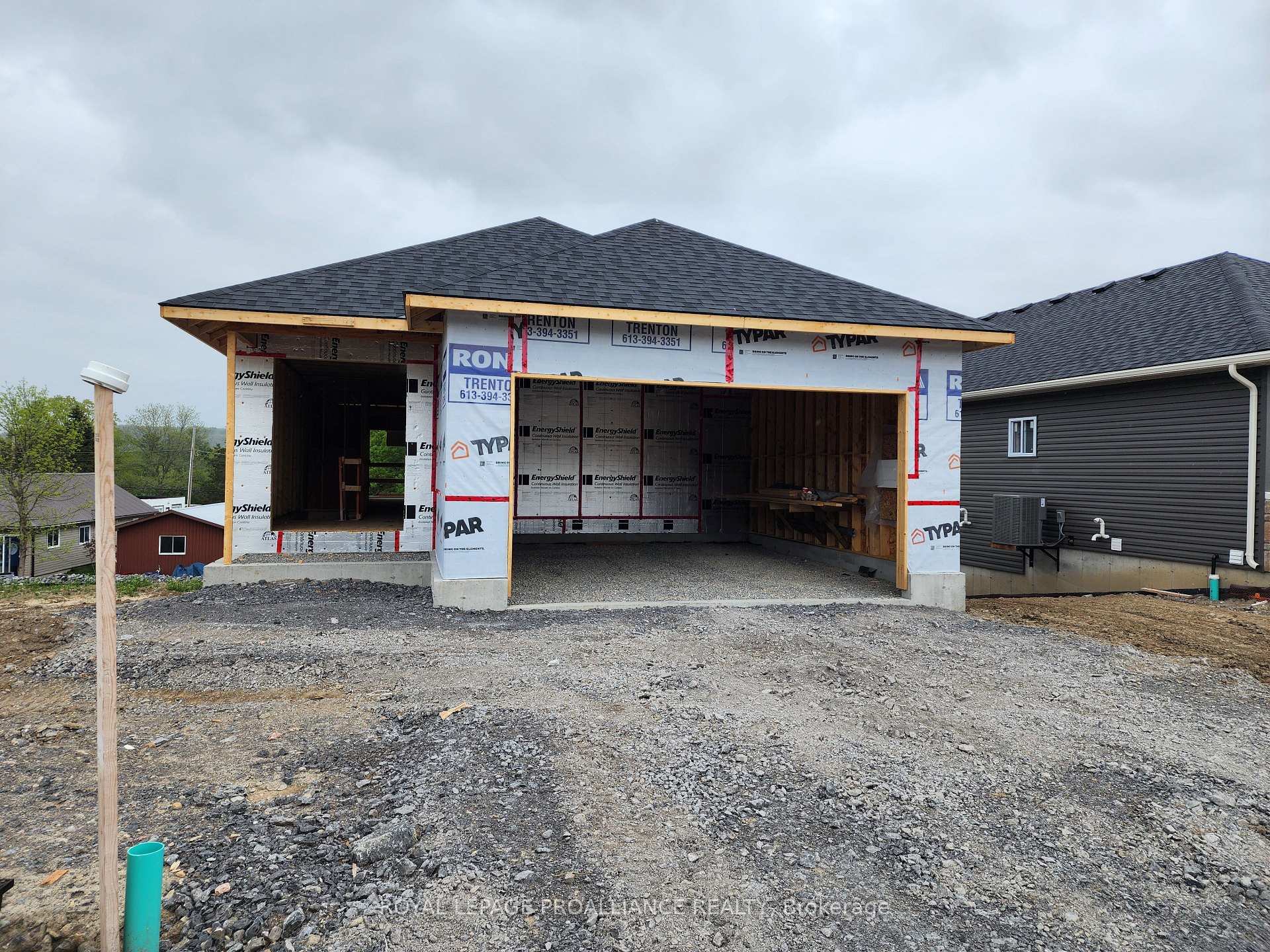$594,900
Available - For Sale
Listing ID: X12207910
19 Cedarwood Stre , Quinte West, K0K 2C0, Hastings

| Welcome to your next home in the beautiful Rosewood Acres subdivision - where comfort meets convenience in this charming 2-bedroom, 2-bath bungalow. Thoughtfully designed for easy living, this home features a bright open layout with a walk-out basement and deck overlooking the backyard. The kitchen is both functional and stylish with an island and walk-in pantry, ideal for everyday cooking and entertaining. The primary suite offers a walk-in closet and private ensuite. The lower level includes rough-in plumbing for a future bathroom, giving homeowners the opportunity to customize the space to suit their needs. A double garage adds extra storage and convenience. Tucked into a quiet, family-friendly neighbourhood just minutes from local amenities this home is the perfect blend style, comfort and the peace of mind that having a new home brings. Tarion warranty. Taxes not assessed. |
| Price | $594,900 |
| Taxes: | $0.00 |
| Occupancy: | Vacant |
| Address: | 19 Cedarwood Stre , Quinte West, K0K 2C0, Hastings |
| Acreage: | < .50 |
| Directions/Cross Streets: | Frankford-North Trent St., to Glenwood St., to Cedarwood St in Rosewood Acres Subdivision |
| Rooms: | 6 |
| Bedrooms: | 2 |
| Bedrooms +: | 0 |
| Family Room: | F |
| Basement: | Unfinished, Walk-Out |
| Level/Floor | Room | Length(ft) | Width(ft) | Descriptions | |
| Room 1 | Main | Living Ro | 11.81 | 12.66 | W/O To Deck |
| Room 2 | Main | Dining Ro | 11.81 | 9.97 | |
| Room 3 | Main | Kitchen | 11.97 | 13.48 | Pantry |
| Room 4 | Main | Primary B | 14.5 | 11.22 | 3 Pc Ensuite |
| Room 5 | Main | Bedroom 2 | 12.23 | 12.99 | |
| Room 6 | Main | Foyer | 9.97 | 7.68 | Irregular Room, Access To Garage, Tile Floor |
| Washroom Type | No. of Pieces | Level |
| Washroom Type 1 | 4 | Main |
| Washroom Type 2 | 3 | Main |
| Washroom Type 3 | 0 | |
| Washroom Type 4 | 0 | |
| Washroom Type 5 | 0 | |
| Washroom Type 6 | 4 | Main |
| Washroom Type 7 | 3 | Main |
| Washroom Type 8 | 0 | |
| Washroom Type 9 | 0 | |
| Washroom Type 10 | 0 |
| Total Area: | 0.00 |
| Approximatly Age: | New |
| Property Type: | Detached |
| Style: | Bungalow |
| Exterior: | Stone, Vinyl Siding |
| Garage Type: | Attached |
| (Parking/)Drive: | Available |
| Drive Parking Spaces: | 2 |
| Park #1 | |
| Parking Type: | Available |
| Park #2 | |
| Parking Type: | Available |
| Pool: | None |
| Approximatly Age: | New |
| Approximatly Square Footage: | 1100-1500 |
| CAC Included: | N |
| Water Included: | N |
| Cabel TV Included: | N |
| Common Elements Included: | N |
| Heat Included: | N |
| Parking Included: | N |
| Condo Tax Included: | N |
| Building Insurance Included: | N |
| Fireplace/Stove: | N |
| Heat Type: | Forced Air |
| Central Air Conditioning: | Central Air |
| Central Vac: | N |
| Laundry Level: | Syste |
| Ensuite Laundry: | F |
| Sewers: | Sewer |
$
%
Years
This calculator is for demonstration purposes only. Always consult a professional
financial advisor before making personal financial decisions.
| Although the information displayed is believed to be accurate, no warranties or representations are made of any kind. |
| ROYAL LEPAGE PROALLIANCE REALTY |
|
|

Jag Patel
Broker
Dir:
416-671-5246
Bus:
416-289-3000
Fax:
416-289-3008
| Book Showing | Email a Friend |
Jump To:
At a Glance:
| Type: | Freehold - Detached |
| Area: | Hastings |
| Municipality: | Quinte West |
| Neighbourhood: | Frankford Ward |
| Style: | Bungalow |
| Approximate Age: | New |
| Beds: | 2 |
| Baths: | 2 |
| Fireplace: | N |
| Pool: | None |
Locatin Map:
Payment Calculator:



