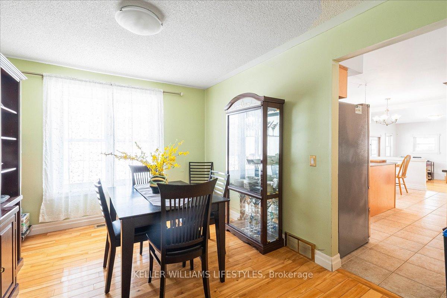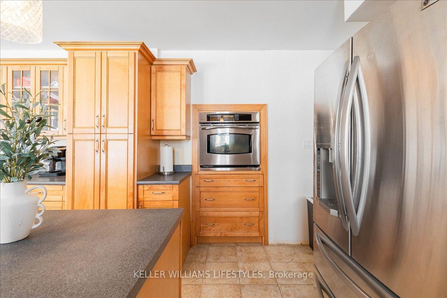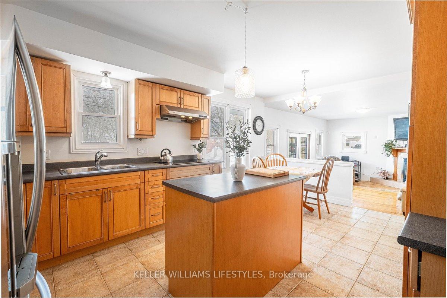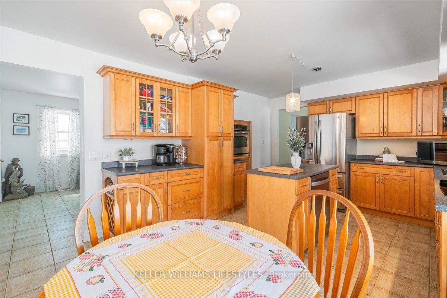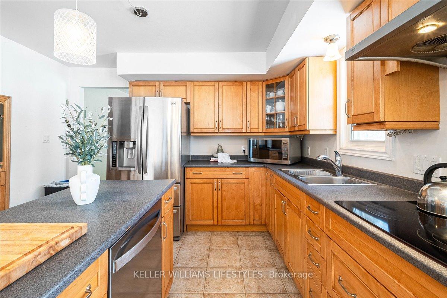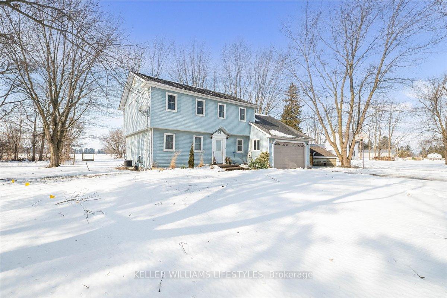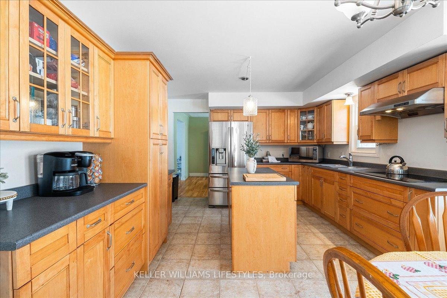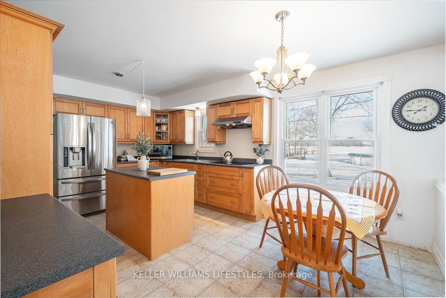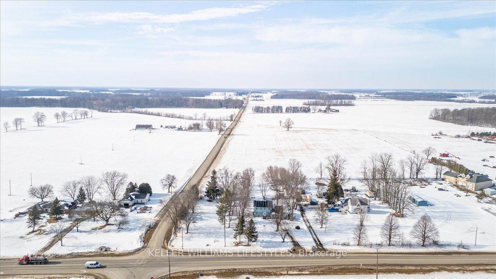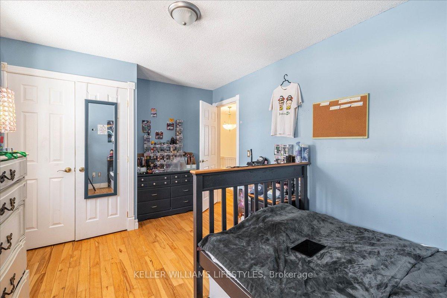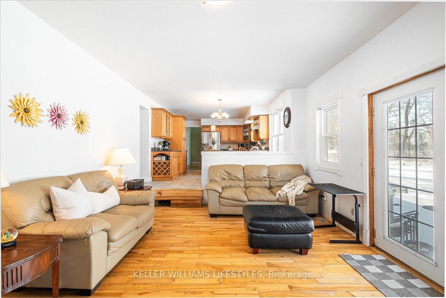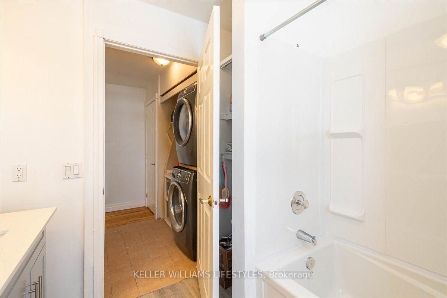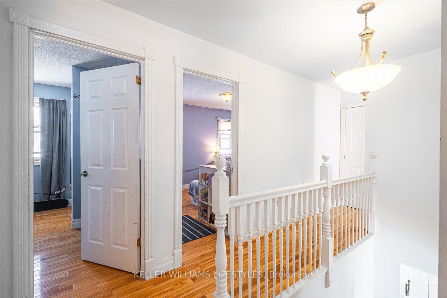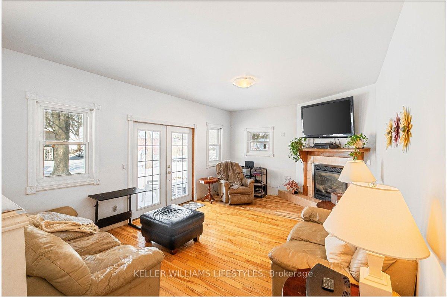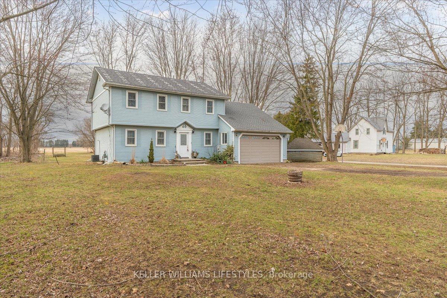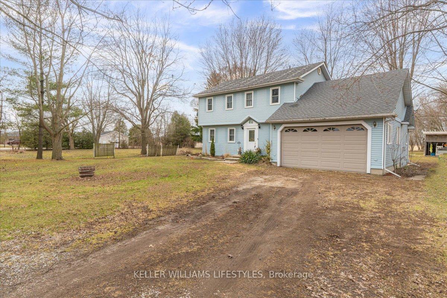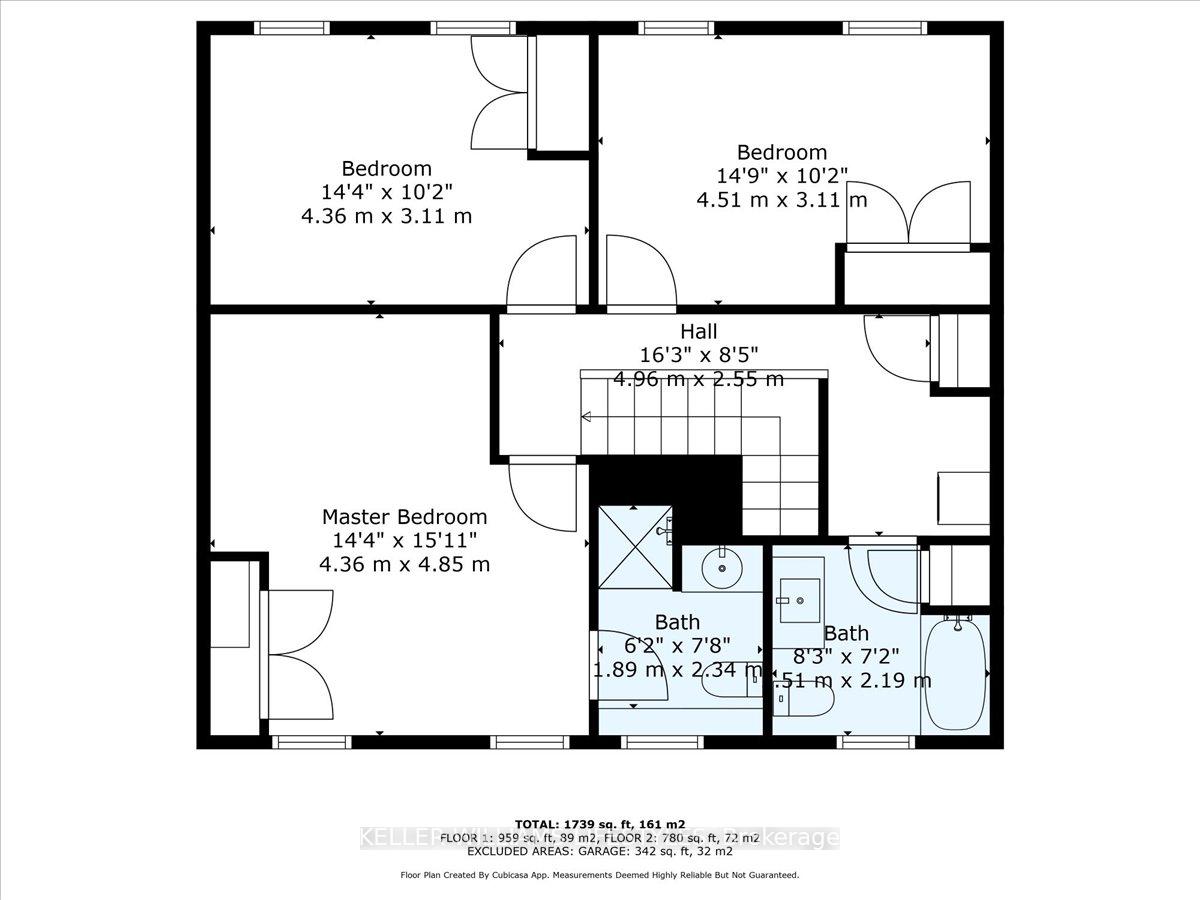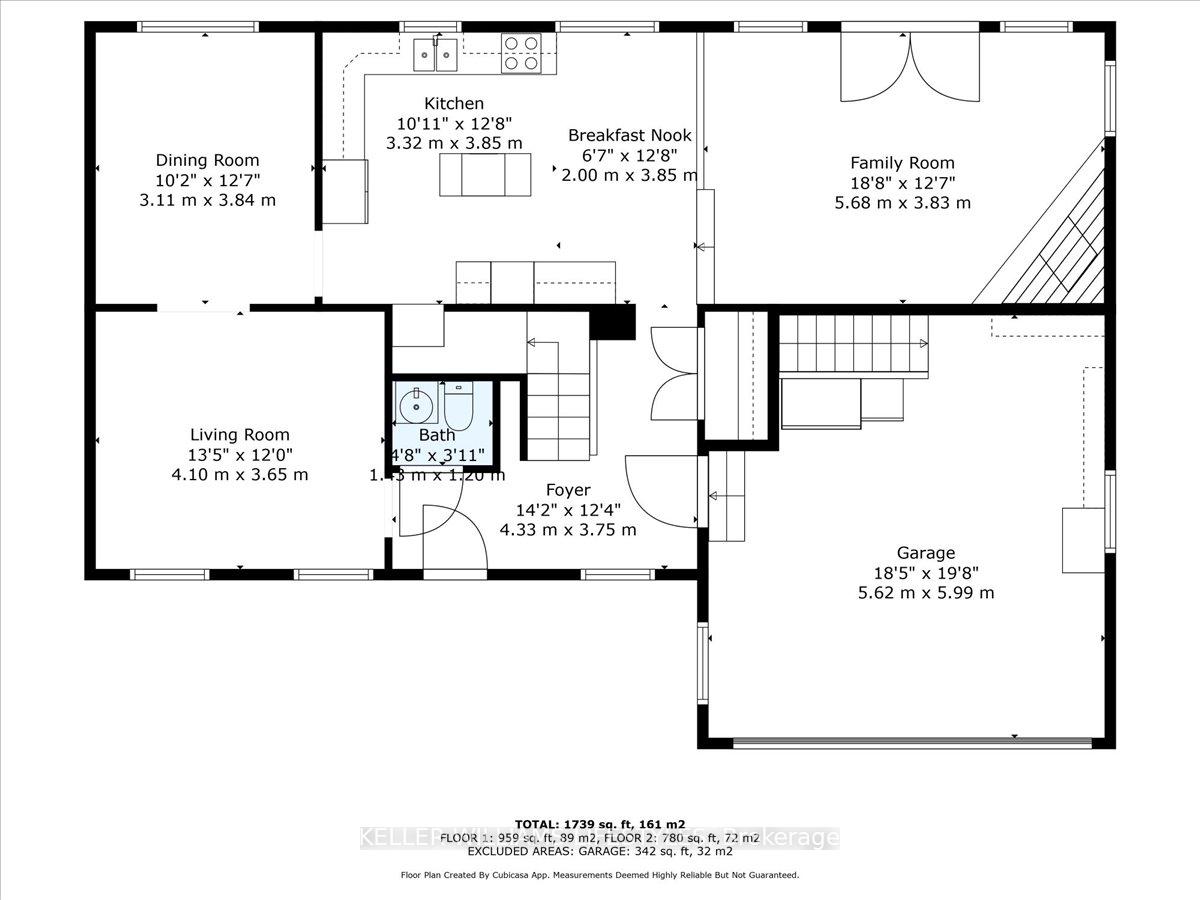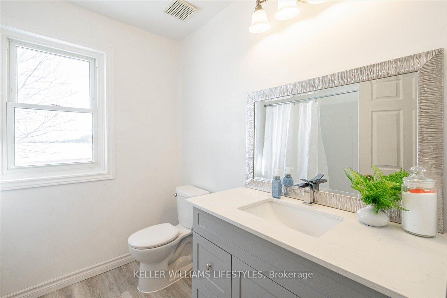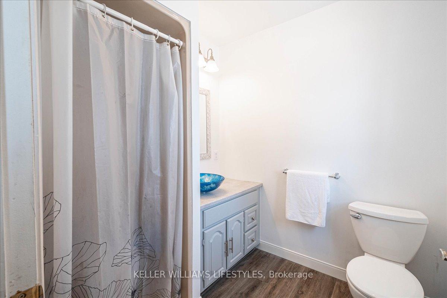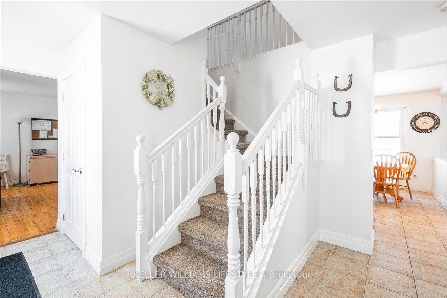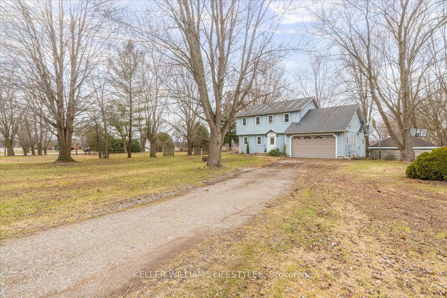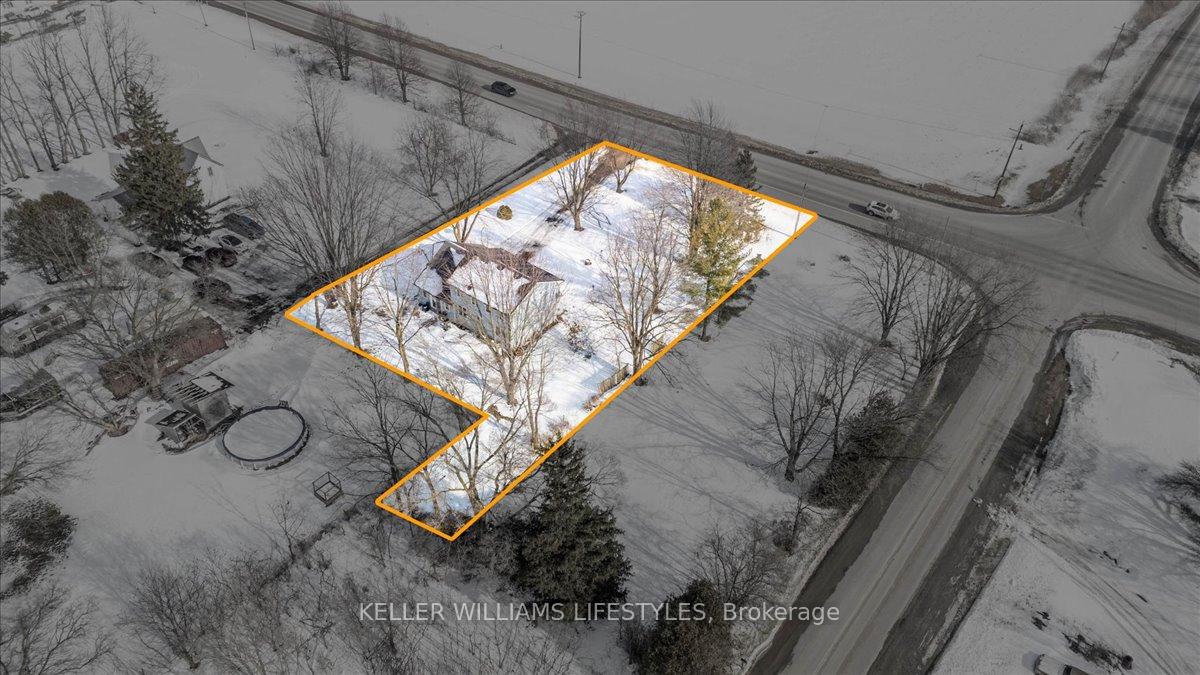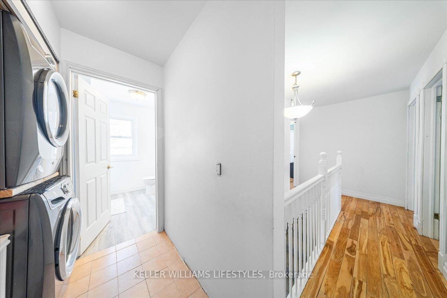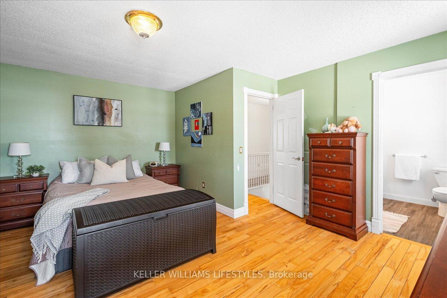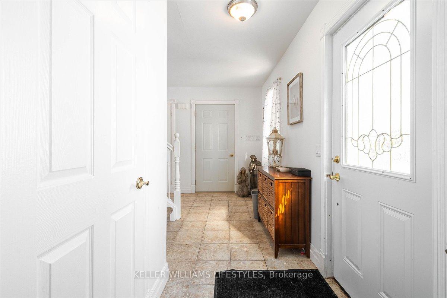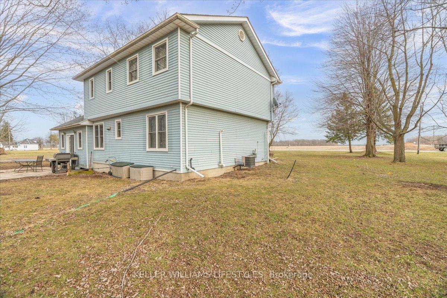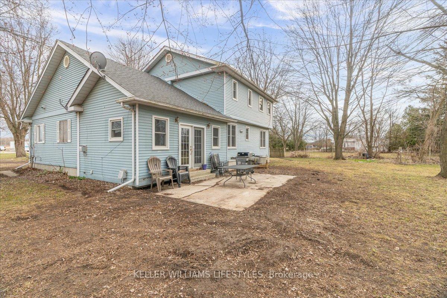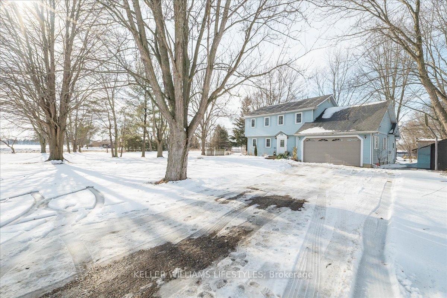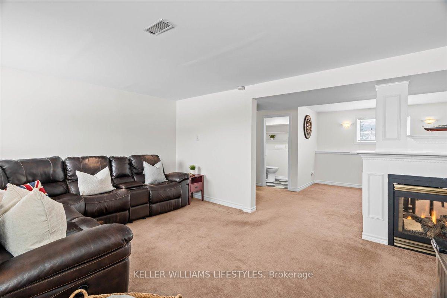Sold
Listing ID: X11990684
2752 Longwoods Road , Southwest Middlesex, N0L 1M0, Middlesex
| You'll want to see this spacious 3-bedroom, 2.5-bathroom family home, offering both comfort and convenience. The main floor offers a warm and inviting living room with a gas fireplace, a beautifully crafted maple kitchen with an island, a formal dining room, a family room, and a convenient 2-piece bathroom. Upstairs, you'll find three bedrooms, including a primary suite with a 3-piece bathroom. The California Closets provide smart storage solutions, and the laundry area and a 4-piece bathroom are also conveniently located on this level. Additional highlights include an attached garage, with access to a crawl space with a cement floor and sump pump, and roughed-in central vacuum and the wiring installed for future security system. The reinforced roof is prepared for solar energy, offering the potential for sustainability. Enjoy outdoor living, with patio doors leading to a patio equipped with a gas hookup for your BBQ, a perfect spot for entertaining! Don't miss this incredible home schedule your viewing today! |
| Listed Price | $484,900 |
| Taxes: | $3144.11 |
| Occupancy: | Owner |
| Address: | 2752 Longwoods Road , Southwest Middlesex, N0L 1M0, Middlesex |
| Directions/Cross Streets: | Intersection of Pratt Siding Road and Longwoods Road |
| Rooms: | 8 |
| Bedrooms: | 3 |
| Bedrooms +: | 0 |
| Family Room: | T |
| Basement: | Crawl Space |
| Washroom Type | No. of Pieces | Level |
| Washroom Type 1 | 2 | Main |
| Washroom Type 2 | 4 | Upper |
| Washroom Type 3 | 3 | Upper |
| Washroom Type 4 | 0 | |
| Washroom Type 5 | 0 | |
| Washroom Type 6 | 2 | Main |
| Washroom Type 7 | 4 | Upper |
| Washroom Type 8 | 3 | Upper |
| Washroom Type 9 | 0 | |
| Washroom Type 10 | 0 | |
| Washroom Type 11 | 2 | Main |
| Washroom Type 12 | 4 | Upper |
| Washroom Type 13 | 3 | Upper |
| Washroom Type 14 | 0 | |
| Washroom Type 15 | 0 |
| Total Area: | 0.00 |
| Property Type: | Detached |
| Style: | 2-Storey |
| Exterior: | Aluminum Siding |
| Garage Type: | Attached |
| (Parking/)Drive: | Private |
| Drive Parking Spaces: | 5 |
| Park #1 | |
| Parking Type: | Private |
| Park #2 | |
| Parking Type: | Private |
| Pool: | None |
| Approximatly Square Footage: | 1500-2000 |
| CAC Included: | N |
| Water Included: | N |
| Cabel TV Included: | N |
| Common Elements Included: | N |
| Heat Included: | N |
| Parking Included: | N |
| Condo Tax Included: | N |
| Building Insurance Included: | N |
| Fireplace/Stove: | Y |
| Heat Type: | Forced Air |
| Central Air Conditioning: | Central Air |
| Central Vac: | N |
| Laundry Level: | Syste |
| Ensuite Laundry: | F |
| Sewers: | Septic |
| Although the information displayed is believed to be accurate, no warranties or representations are made of any kind. |
| KELLER WILLIAMS LIFESTYLES |
|
|

Jag Patel
Broker
Dir:
416-671-5246
Bus:
416-289-3000
Fax:
416-289-3008
| Virtual Tour | Email a Friend |
Jump To:
At a Glance:
| Type: | Freehold - Detached |
| Area: | Middlesex |
| Municipality: | Southwest Middlesex |
| Neighbourhood: | Rural Southwest Middlesex |
| Style: | 2-Storey |
| Tax: | $3,144.11 |
| Beds: | 3 |
| Baths: | 3 |
| Fireplace: | Y |
| Pool: | None |
Locatin Map:

