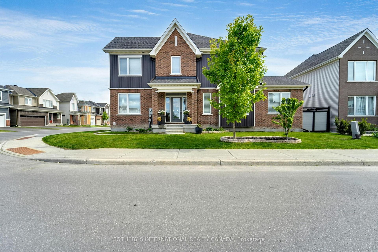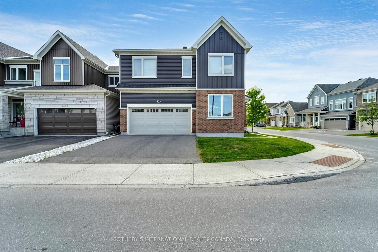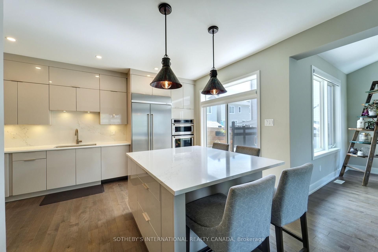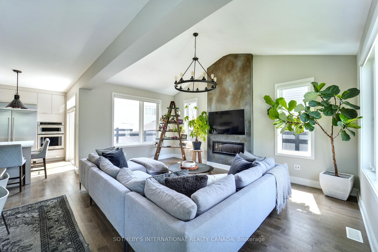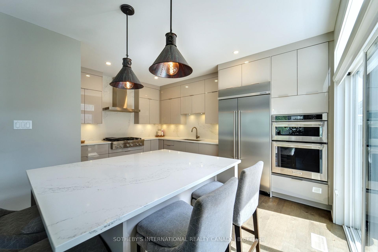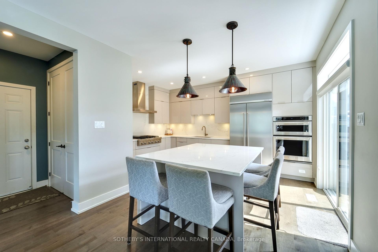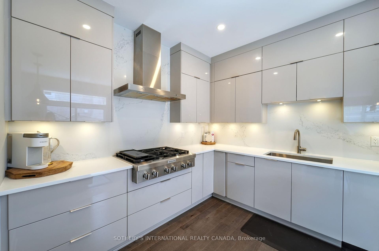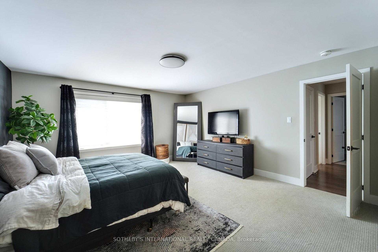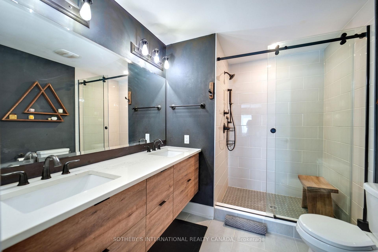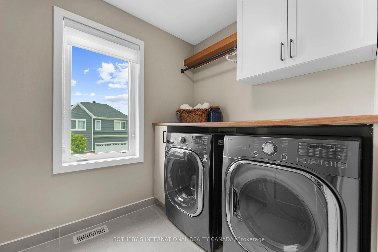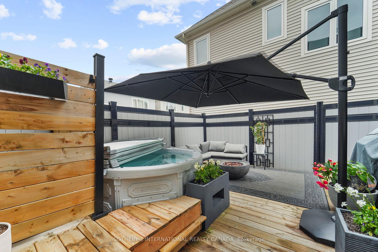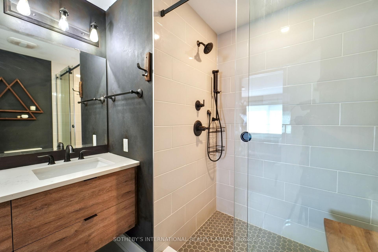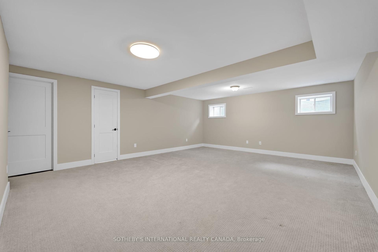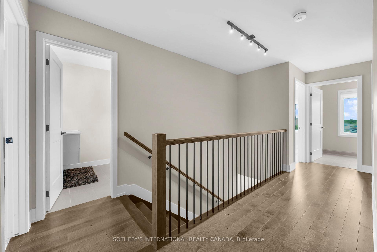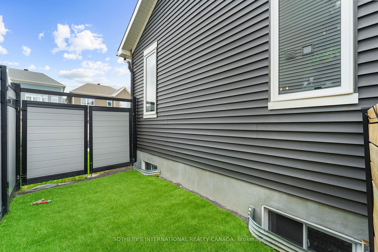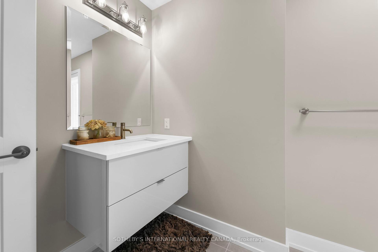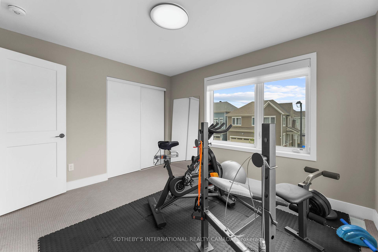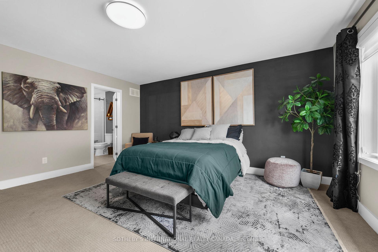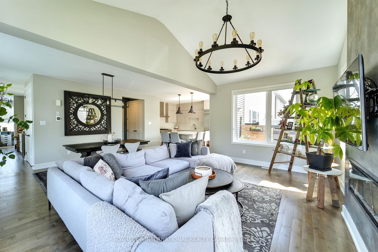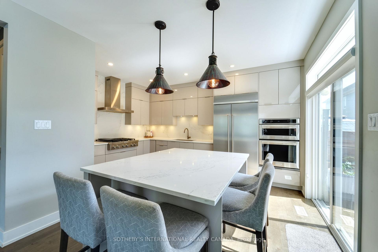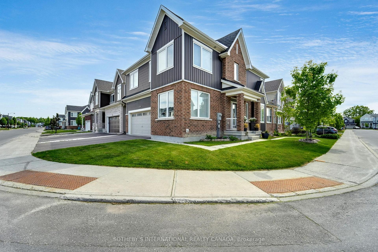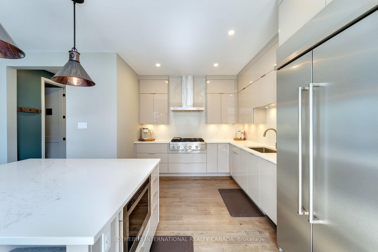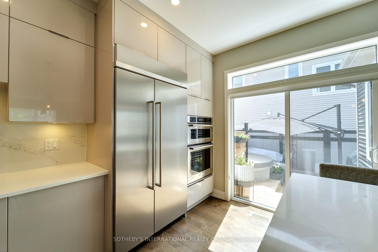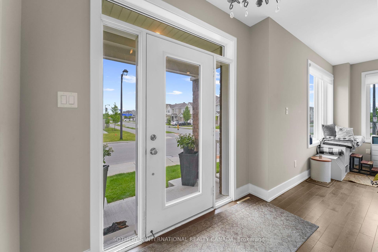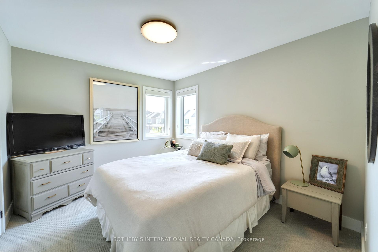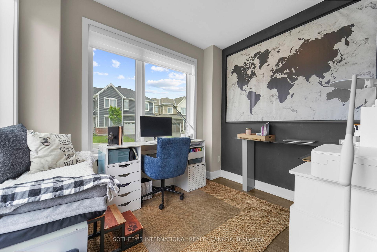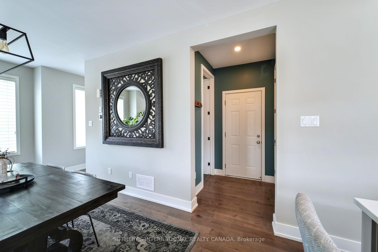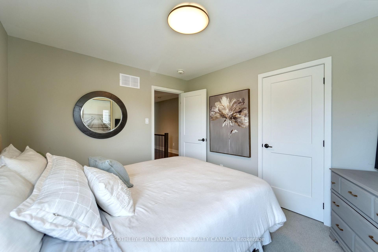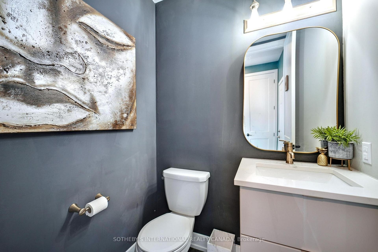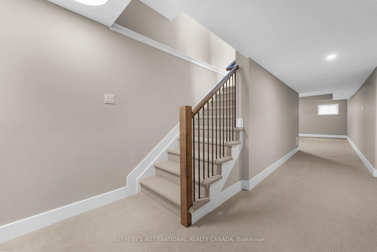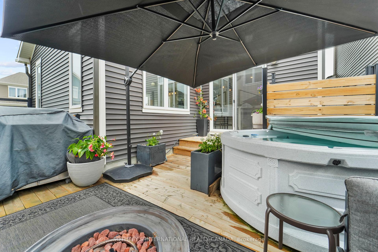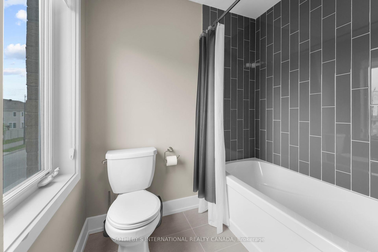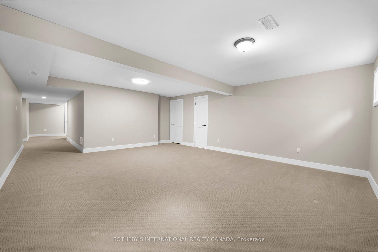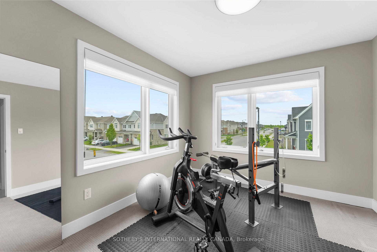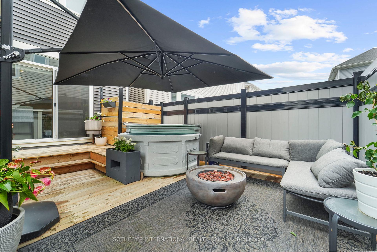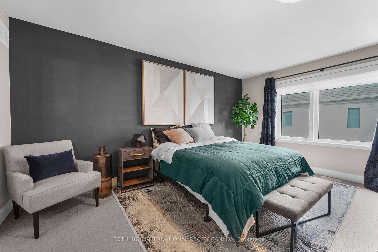$869,000
Available - For Sale
Listing ID: X12182538
324 Lamarche Aven , Orleans - Convent Glen and Area, K1W 0M9, Ottawa
| Discover exceptional style and comfort in this beautifully upgraded 4-bedroom, 4-bath home, perfectly located in the vibrant, family-friendly community of Orleans. Designed with style and function in mind, this home showcases elegant hardwood floors, a modern open-concept layout, and plenty of space for the entire family. The custom kitchen is a chefs dream with floor-to-ceiling cabinetry, quartz countertops and backsplash, soft-close drawers, gas stove and custom island with a built-in drawer microwave. The bathrooms showcase sleek floating vanities, updated faucets, and modern finishes. The spacious master bath includes a custom double sink vanity and tiled shower for a spa-like feel. Additional highlights include pot lights and custom blinds throughout, second-floor laundry, a vaulted ceiling in the living room and open stair railings that amplify the homes airy ambiance. The fully finished basement offers a newly added fourth bathroom. Step outside to a private, maintenance-free backyard; your own modern-day oasis for relaxing or entertaining. Located just steps from schools, parks, trails, shops, and restaurants. |
| Price | $869,000 |
| Taxes: | $6157.00 |
| Assessment Year: | 2024 |
| Occupancy: | Owner |
| Address: | 324 Lamarche Aven , Orleans - Convent Glen and Area, K1W 0M9, Ottawa |
| Directions/Cross Streets: | Lamarche Ave and Argonaut Cir |
| Rooms: | 7 |
| Rooms +: | 1 |
| Bedrooms: | 4 |
| Bedrooms +: | 0 |
| Family Room: | F |
| Basement: | Finished, Full |
| Level/Floor | Room | Length(ft) | Width(ft) | Descriptions | |
| Room 1 | Main | Office | 8.46 | 9.68 | |
| Room 2 | Main | Dining Ro | 10.63 | 19.09 | |
| Room 3 | Main | Living Ro | 10.92 | 17.88 | |
| Room 4 | Second | Primary B | 15.58 | 14.56 | |
| Room 5 | Second | Bedroom 2 | 11.32 | 9.48 | |
| Room 6 | Second | Bedroom 3 | 12.04 | 9.64 | |
| Room 7 | Second | Bedroom 4 | 9.97 | 14.6 | |
| Room 8 | Second | Laundry | 6.07 | 7.61 | |
| Room 9 | Main | Kitchen | 16.4 | 10.76 | |
| Room 10 | Basement | Recreatio | 43.98 | 17.88 |
| Washroom Type | No. of Pieces | Level |
| Washroom Type 1 | 2 | |
| Washroom Type 2 | 3 | |
| Washroom Type 3 | 0 | |
| Washroom Type 4 | 0 | |
| Washroom Type 5 | 0 |
| Total Area: | 0.00 |
| Property Type: | Detached |
| Style: | 2-Storey |
| Exterior: | Brick Veneer, Vinyl Siding |
| Garage Type: | Attached |
| (Parking/)Drive: | Inside Ent |
| Drive Parking Spaces: | 2 |
| Park #1 | |
| Parking Type: | Inside Ent |
| Park #2 | |
| Parking Type: | Inside Ent |
| Park #3 | |
| Parking Type: | Private Do |
| Pool: | None |
| Approximatly Square Footage: | 2000-2500 |
| Property Features: | School, School Bus Route |
| CAC Included: | N |
| Water Included: | N |
| Cabel TV Included: | N |
| Common Elements Included: | N |
| Heat Included: | N |
| Parking Included: | N |
| Condo Tax Included: | N |
| Building Insurance Included: | N |
| Fireplace/Stove: | Y |
| Heat Type: | Forced Air |
| Central Air Conditioning: | Central Air |
| Central Vac: | N |
| Laundry Level: | Syste |
| Ensuite Laundry: | F |
| Elevator Lift: | False |
| Sewers: | Sewer |
$
%
Years
This calculator is for demonstration purposes only. Always consult a professional
financial advisor before making personal financial decisions.
| Although the information displayed is believed to be accurate, no warranties or representations are made of any kind. |
| SOTHEBY'S INTERNATIONAL REALTY CANADA |
|
|

Jag Patel
Broker
Dir:
416-671-5246
Bus:
416-289-3000
Fax:
416-289-3008
| Book Showing | Email a Friend |
Jump To:
At a Glance:
| Type: | Freehold - Detached |
| Area: | Ottawa |
| Municipality: | Orleans - Convent Glen and Area |
| Neighbourhood: | 2012 - Chapel Hill South - Orleans Village |
| Style: | 2-Storey |
| Tax: | $6,157 |
| Beds: | 4 |
| Baths: | 4 |
| Fireplace: | Y |
| Pool: | None |
Locatin Map:
Payment Calculator:





