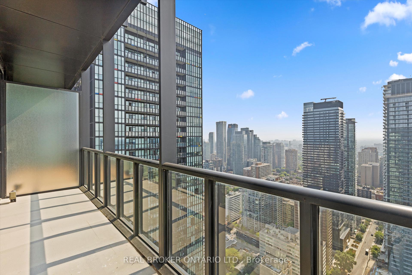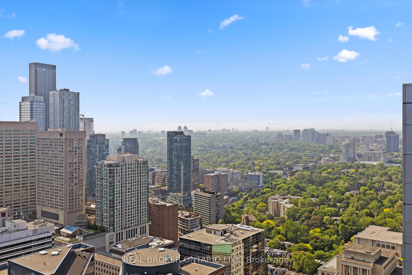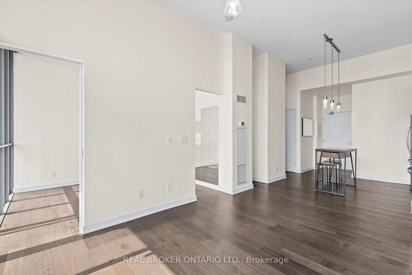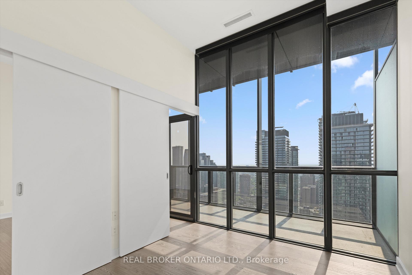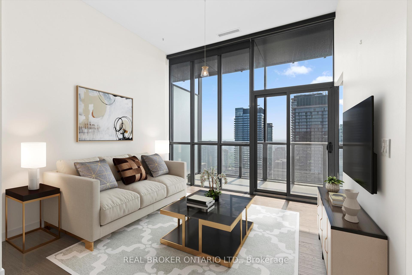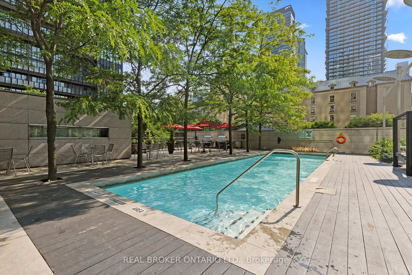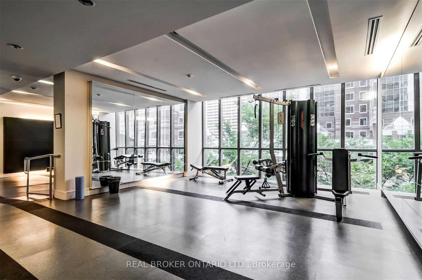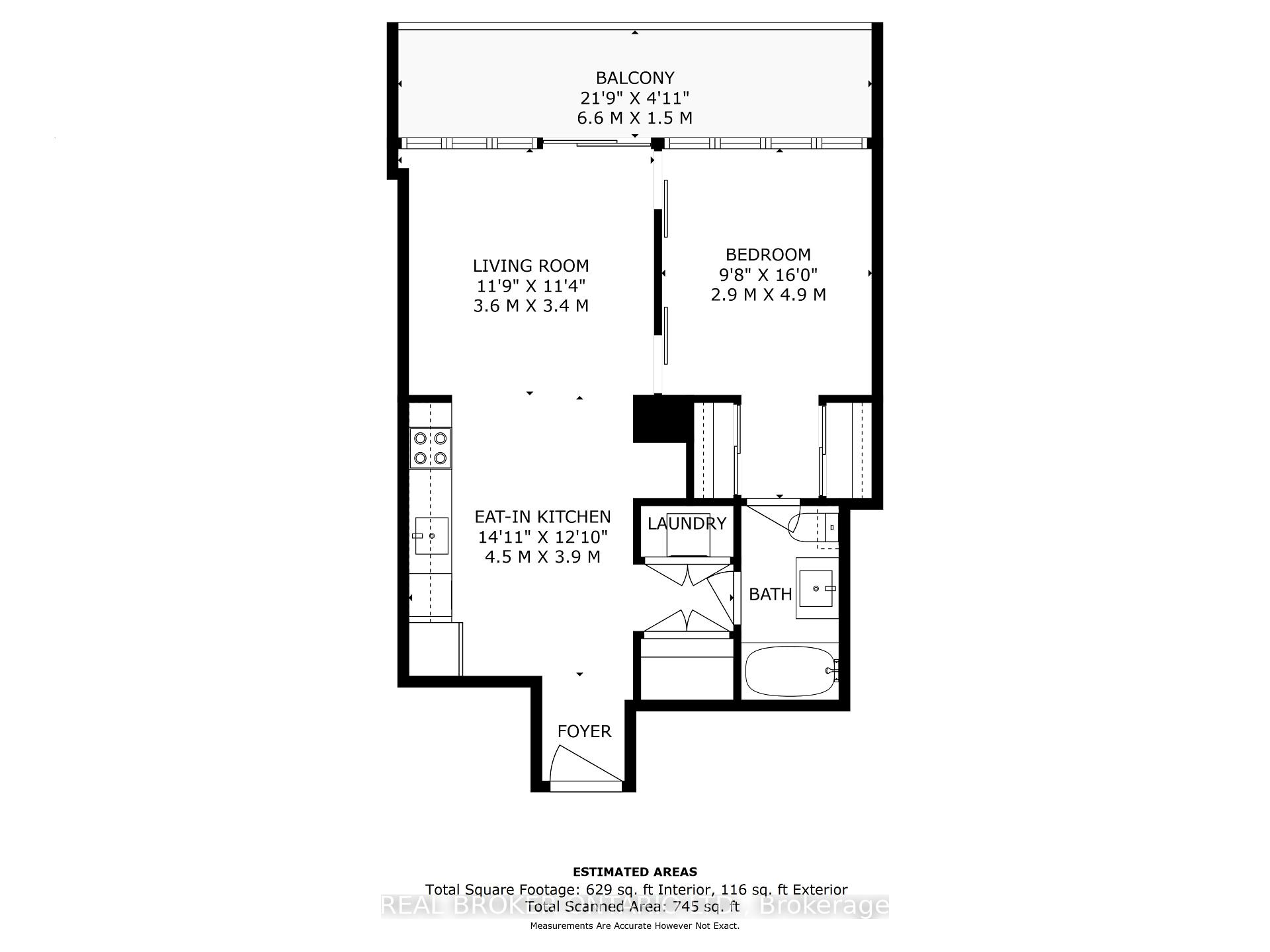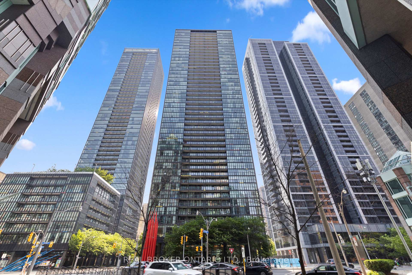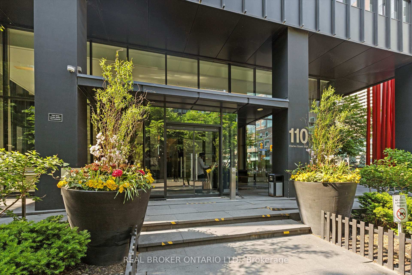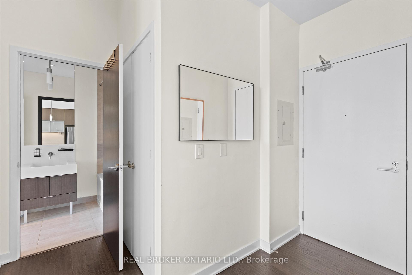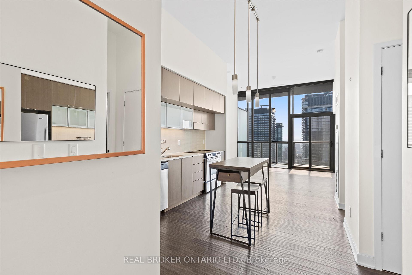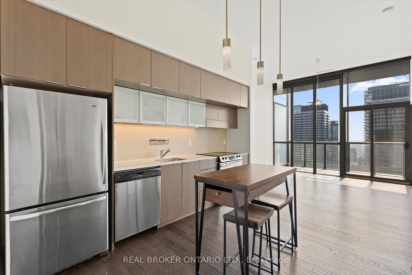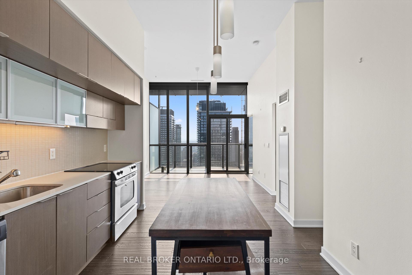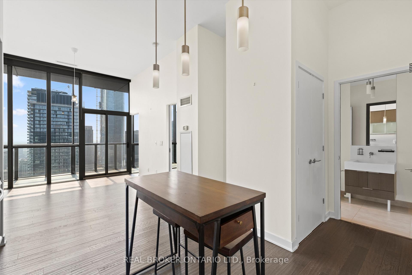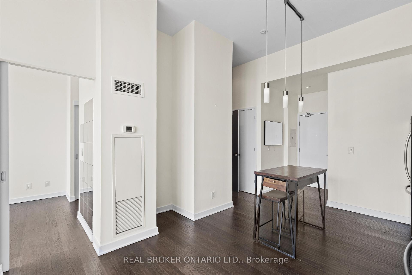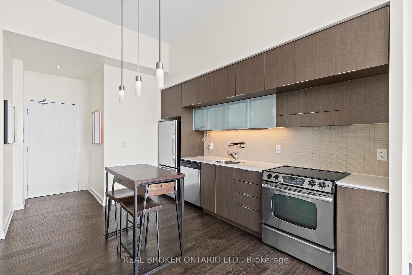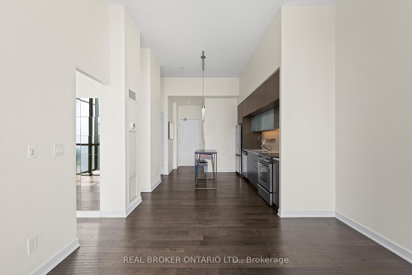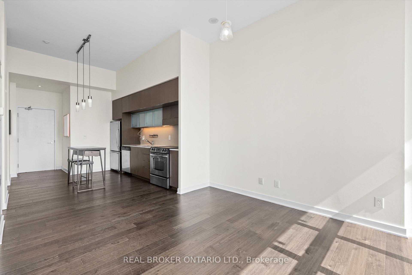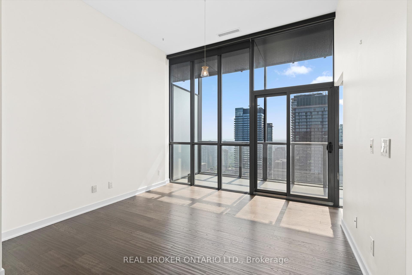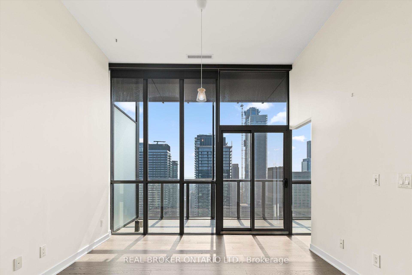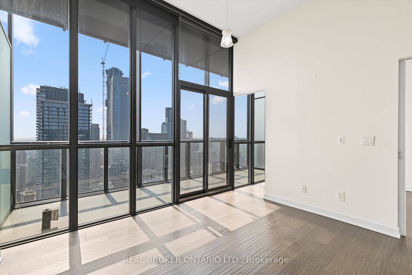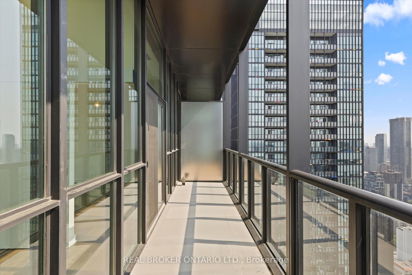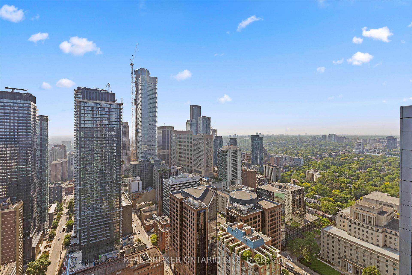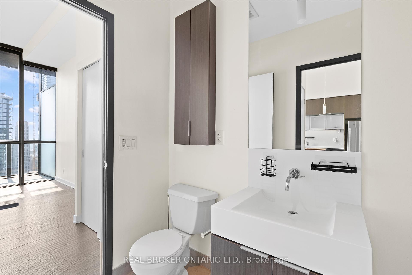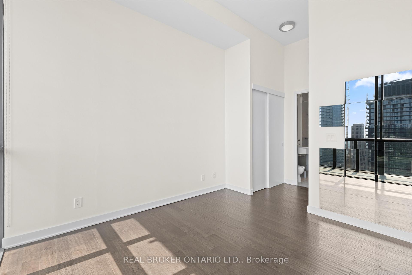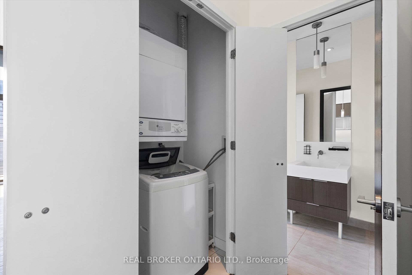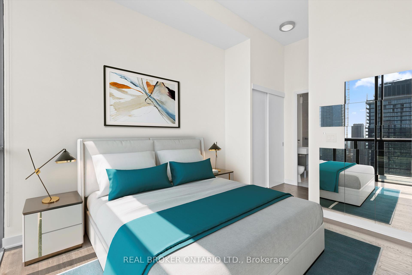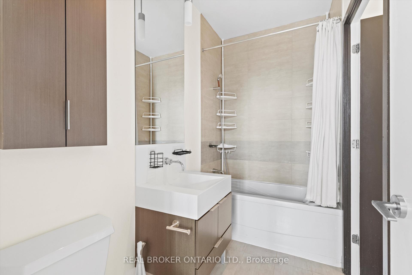$679,900
Available - For Sale
Listing ID: C12214929
110 Charles Stre East , Toronto, M4Y 1T5, Toronto
| Welcome to The Penthouse at X Condos, where your ceilings are as high as your standards. Developed by the award-winning Great Gulf, this isn't just any building - its one of the most impeccably run residences in the city, with concierge staff so on-point, they probably know what you need before you do. This 1-bedroom sky suite is the definition of elevated living (literally and figuratively). A rare opportunity into the Penthouse lifestyle without the Penthouse price tag. Soaring 11 foot ceilings? Check. Sweeping, sun-drenched western city and lake views? Double check. You'll be basking in golden hour light so regularly, your plants will thrive, and your selfies will be flawless. The floor plan is chefs kiss: open, functional, and intuitive, with no weird corners or wasted space. Whether you're entertaining or just dramatically sipping wine while watching the sunset (we've all been there), this layout delivers. And lets talk about the resort-style amenities a gym that could put boutique fitness studios to shame, a rooftop pool for your summer glow-up, library, guest suites, and a party room that actually makes you want to host. Prime parking spot, but who cares when you are mere steps to world class shopping and restaurants in Yorkville, a gay ol' time in the Village, or Yonge/Bloor subway stations. Whether you're a first-time buyer, a discerning downsizer, or just someone who's ready to live the high life, 4403 is the one. |
| Price | $679,900 |
| Taxes: | $3137.01 |
| Assessment Year: | 2024 |
| Occupancy: | Vacant |
| Address: | 110 Charles Stre East , Toronto, M4Y 1T5, Toronto |
| Postal Code: | M4Y 1T5 |
| Province/State: | Toronto |
| Directions/Cross Streets: | Bloor & Jarvis |
| Level/Floor | Room | Length(ft) | Width(ft) | Descriptions | |
| Room 1 | Flat | Primary B | 16.07 | 9.51 | Semi Ensuite, Double Closet, Window |
| Room 2 | Flat | Living Ro | 39.03 | 37.39 | W/O To Balcony, Hardwood Floor, Combined w/Dining |
| Room 3 | Flat | Kitchen | 12.79 | 14.76 | Stone Counters, Stainless Steel Appl, Open Concept |
| Room 4 | Flat | Dining Ro | 39.03 | 37.39 | Hardwood Floor, W/O To Balcony, Combined w/Living |
| Washroom Type | No. of Pieces | Level |
| Washroom Type 1 | 4 | Flat |
| Washroom Type 2 | 0 | |
| Washroom Type 3 | 0 | |
| Washroom Type 4 | 0 | |
| Washroom Type 5 | 0 |
| Total Area: | 0.00 |
| Approximatly Age: | 11-15 |
| Washrooms: | 1 |
| Heat Type: | Forced Air |
| Central Air Conditioning: | Central Air |
$
%
Years
This calculator is for demonstration purposes only. Always consult a professional
financial advisor before making personal financial decisions.
| Although the information displayed is believed to be accurate, no warranties or representations are made of any kind. |
| REAL BROKER ONTARIO LTD. |
|
|

Jag Patel
Broker
Dir:
416-671-5246
Bus:
416-289-3000
Fax:
416-289-3008
| Book Showing | Email a Friend |
Jump To:
At a Glance:
| Type: | Com - Condo Apartment |
| Area: | Toronto |
| Municipality: | Toronto C08 |
| Neighbourhood: | Church-Yonge Corridor |
| Style: | Apartment |
| Approximate Age: | 11-15 |
| Tax: | $3,137.01 |
| Maintenance Fee: | $534.72 |
| Beds: | 1 |
| Baths: | 1 |
| Fireplace: | N |
Locatin Map:
Payment Calculator:

