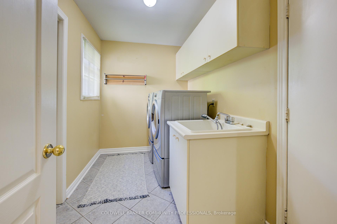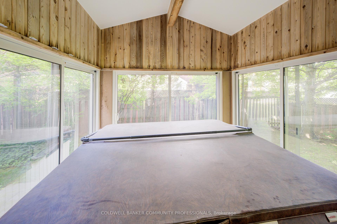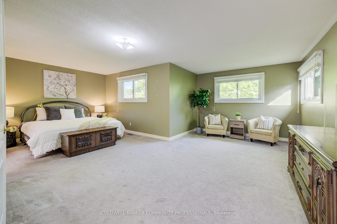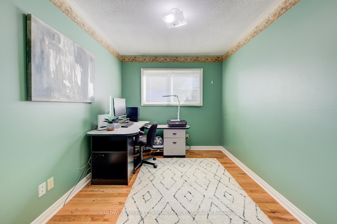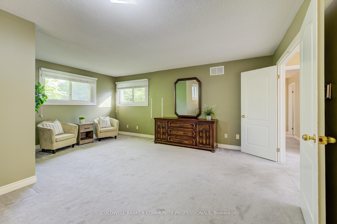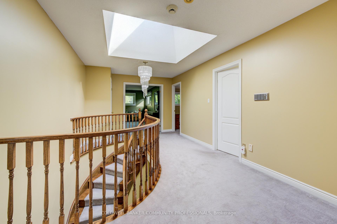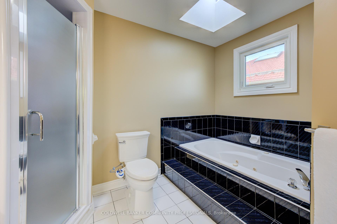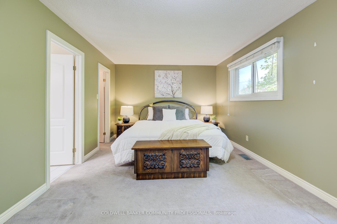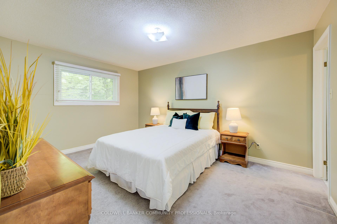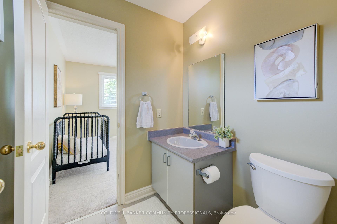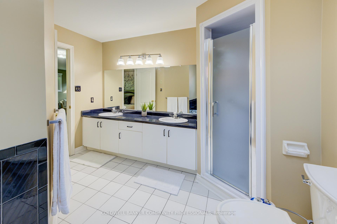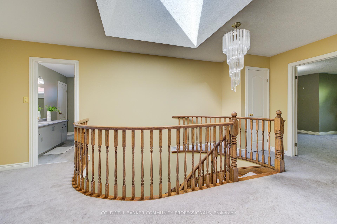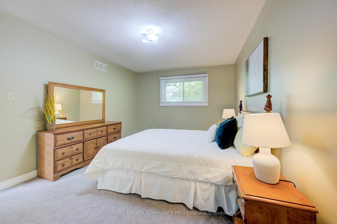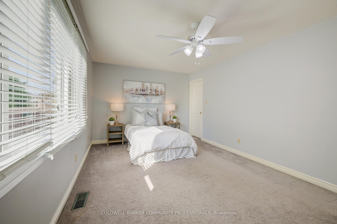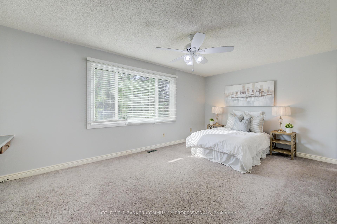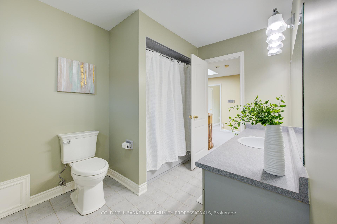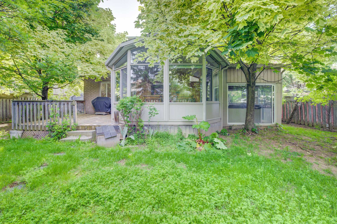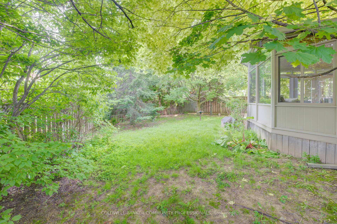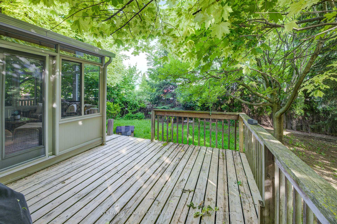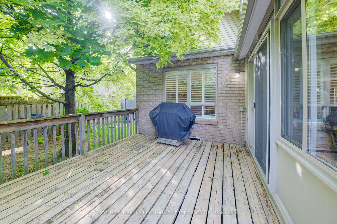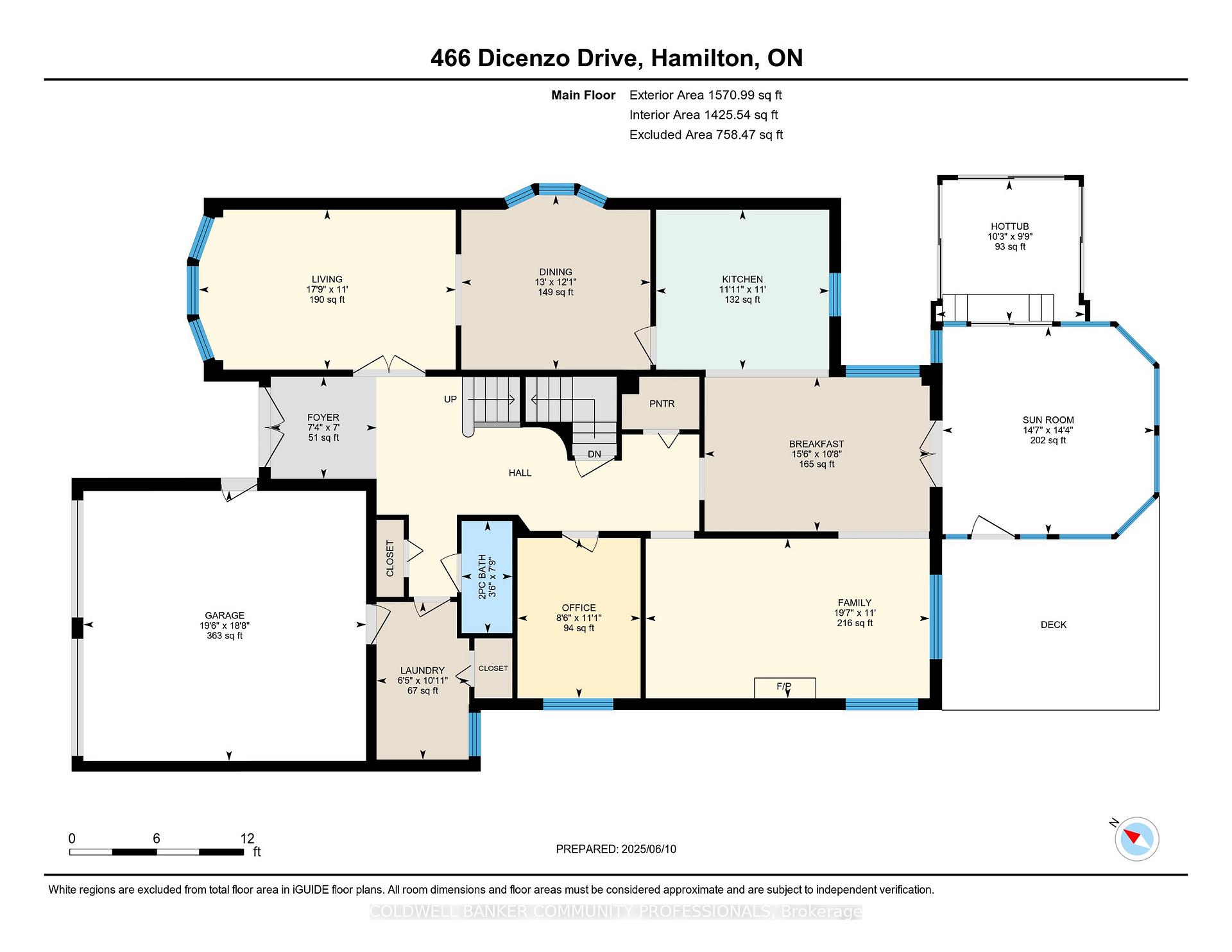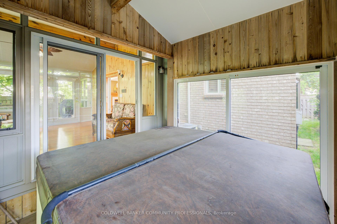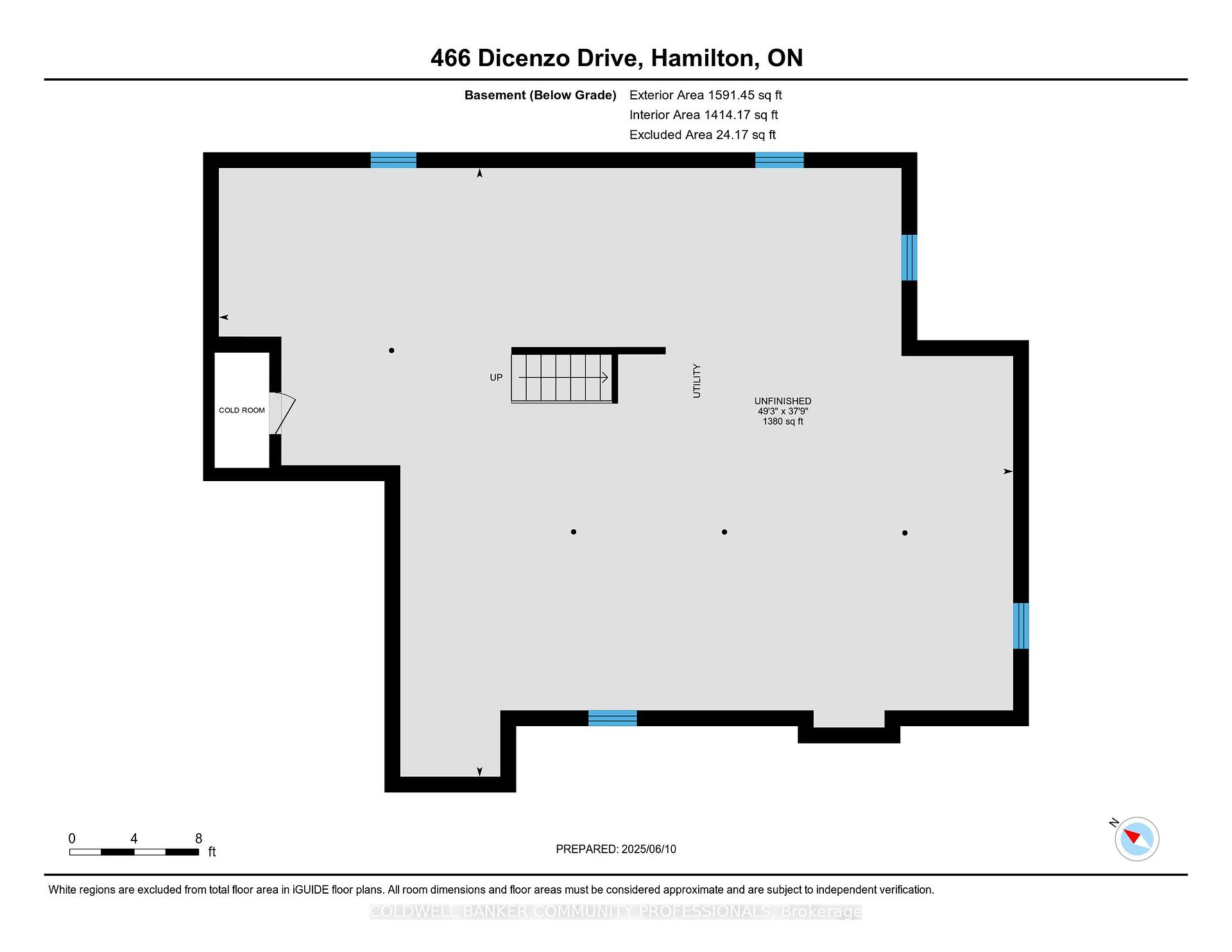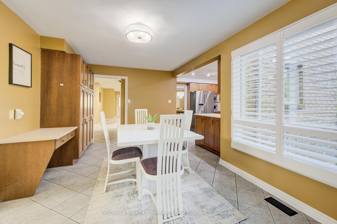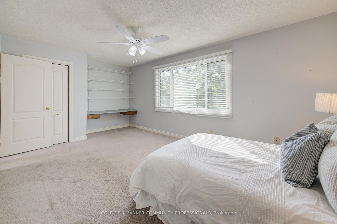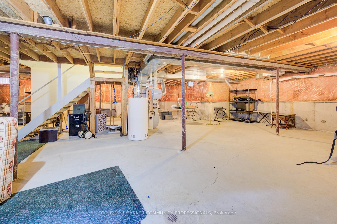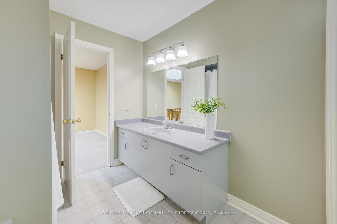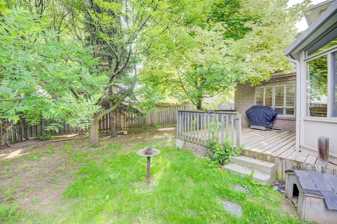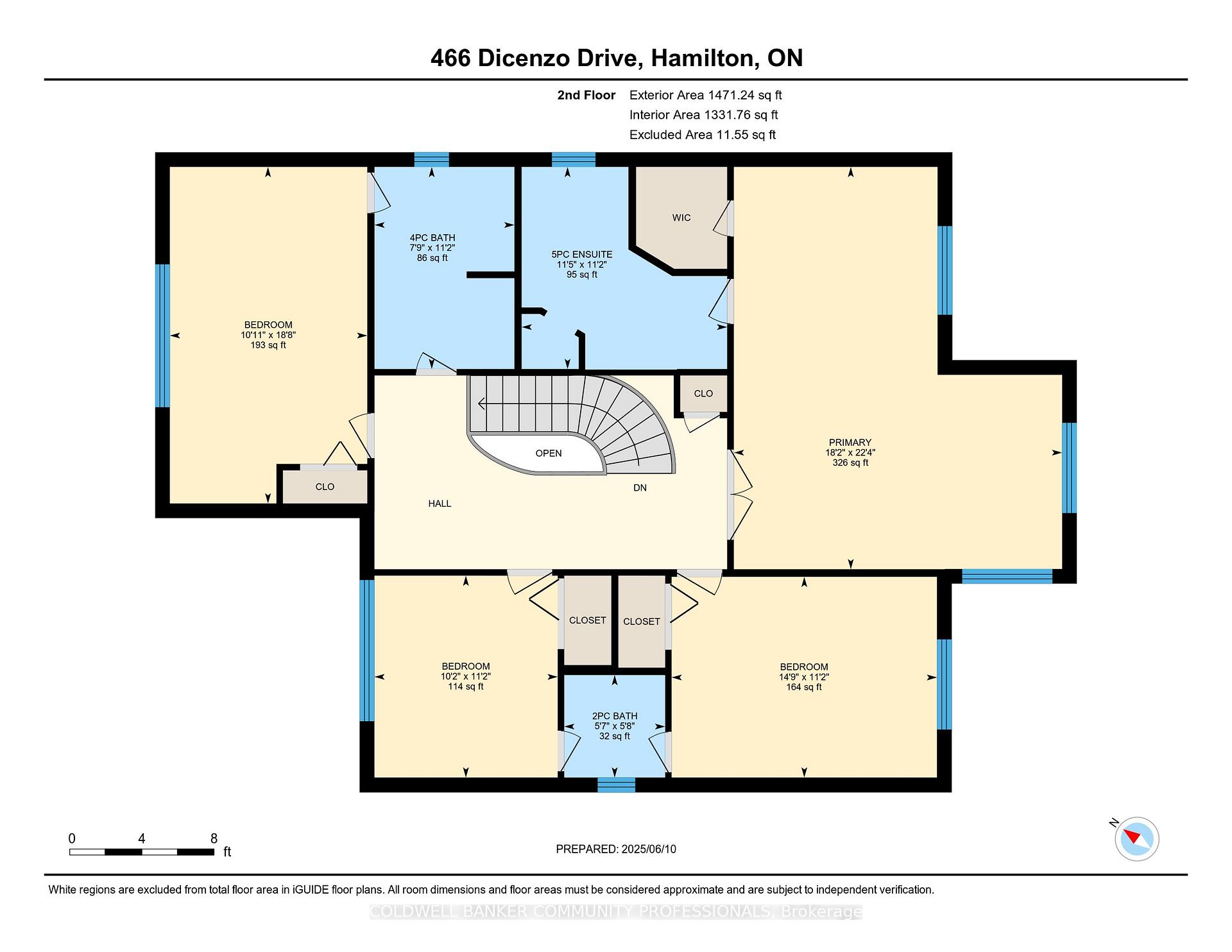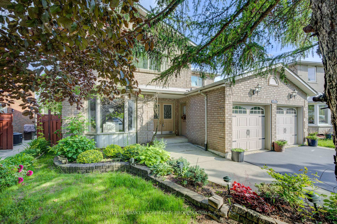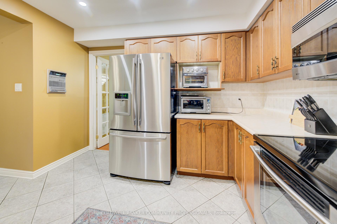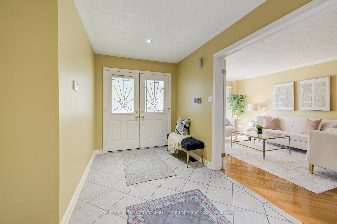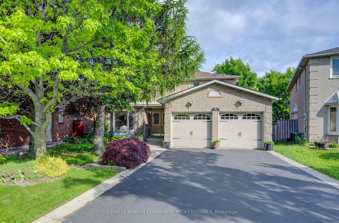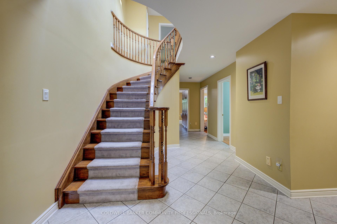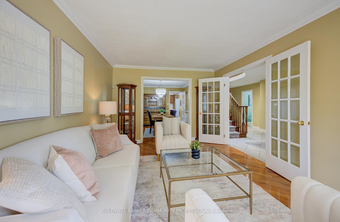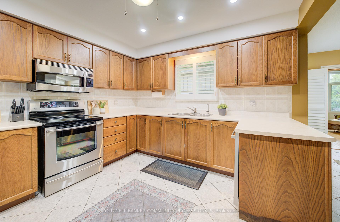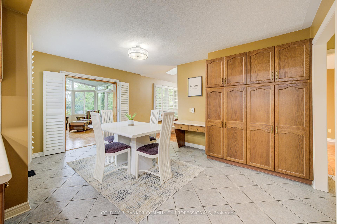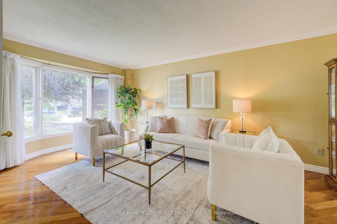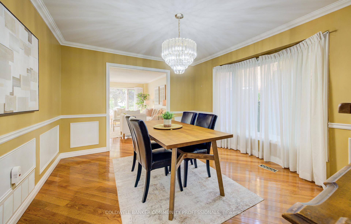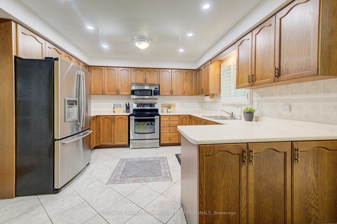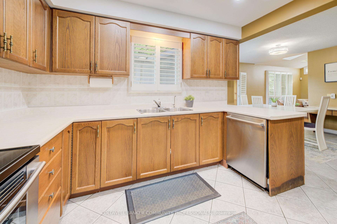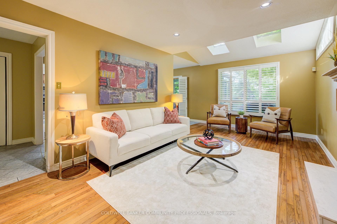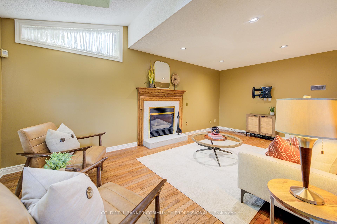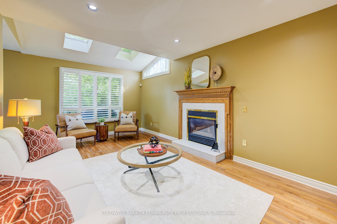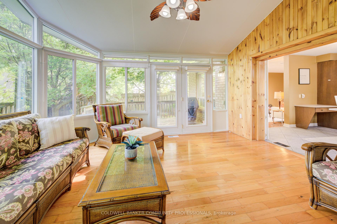$1,099,900
Available - For Sale
Listing ID: X12210965
466 Dicenzo Driv , Hamilton, L9B 2C4, Hamilton
| Discover this impressive 4-bedroom home nestled on a coveted pie lot in the desirable Ryckman neighborhood. On a premium pie lot with over 3000 sqft of finished living space and an unspoiled basement there is plenty of room for the family and space to make it your own. A private hot tub for year round relaxation and entertaining highlights the tranquil backyard. This expansive property offers the perfect blend of space, location, and lifestyle amenities that today's families are seeking. This home perfectly positions you in one of Hamilton's most sought-after residential areas. Enjoy morning walks to the nearby park, easy school drop-offs, and the convenience of having restaurants, cafes, retail shops, and essential services just minutes from your front door along Upper James Street. |
| Price | $1,099,900 |
| Taxes: | $8458.53 |
| Assessment Year: | 2025 |
| Occupancy: | Vacant |
| Address: | 466 Dicenzo Driv , Hamilton, L9B 2C4, Hamilton |
| Acreage: | .50-1.99 |
| Directions/Cross Streets: | Upper Wellington |
| Rooms: | 13 |
| Bedrooms: | 4 |
| Bedrooms +: | 0 |
| Family Room: | T |
| Basement: | Full, Unfinished |
| Level/Floor | Room | Length(ft) | Width(ft) | Descriptions | |
| Room 1 | Main | Living Ro | 17.74 | 11.05 | |
| Room 2 | Main | Dining Ro | 13.05 | 12.04 | |
| Room 3 | Main | Kitchen | 11.94 | 11.05 | |
| Room 4 | Main | Breakfast | 15.55 | 10.66 | |
| Room 5 | Main | Family Ro | 19.58 | 11.02 | |
| Room 6 | Main | Office | 11.05 | 8.5 | |
| Room 7 | Main | Laundry | 10.89 | 20.66 | |
| Room 8 | Second | Primary B | 22.3 | 18.2 | |
| Room 9 | Second | Bedroom | 14.73 | 11.12 | |
| Room 10 | Second | Bedroom | 18.66 | 10.96 | |
| Room 11 | Second | Bedroom | 11.18 | 10.17 |
| Washroom Type | No. of Pieces | Level |
| Washroom Type 1 | 2 | Ground |
| Washroom Type 2 | 4 | Second |
| Washroom Type 3 | 5 | Second |
| Washroom Type 4 | 2 | Second |
| Washroom Type 5 | 0 | |
| Washroom Type 6 | 2 | Ground |
| Washroom Type 7 | 4 | Second |
| Washroom Type 8 | 5 | Second |
| Washroom Type 9 | 2 | Second |
| Washroom Type 10 | 0 |
| Total Area: | 0.00 |
| Approximatly Age: | 31-50 |
| Property Type: | Detached |
| Style: | 2-Storey |
| Exterior: | Brick |
| Garage Type: | Attached |
| (Parking/)Drive: | Private Do |
| Drive Parking Spaces: | 2 |
| Park #1 | |
| Parking Type: | Private Do |
| Park #2 | |
| Parking Type: | Private Do |
| Pool: | None |
| Approximatly Age: | 31-50 |
| Approximatly Square Footage: | 3000-3500 |
| CAC Included: | N |
| Water Included: | N |
| Cabel TV Included: | N |
| Common Elements Included: | N |
| Heat Included: | N |
| Parking Included: | N |
| Condo Tax Included: | N |
| Building Insurance Included: | N |
| Fireplace/Stove: | N |
| Heat Type: | Forced Air |
| Central Air Conditioning: | Central Air |
| Central Vac: | N |
| Laundry Level: | Syste |
| Ensuite Laundry: | F |
| Sewers: | Sewer |
$
%
Years
This calculator is for demonstration purposes only. Always consult a professional
financial advisor before making personal financial decisions.
| Although the information displayed is believed to be accurate, no warranties or representations are made of any kind. |
| COLDWELL BANKER COMMUNITY PROFESSIONALS |
|
|

Jag Patel
Broker
Dir:
416-671-5246
Bus:
416-289-3000
Fax:
416-289-3008
| Virtual Tour | Book Showing | Email a Friend |
Jump To:
At a Glance:
| Type: | Freehold - Detached |
| Area: | Hamilton |
| Municipality: | Hamilton |
| Neighbourhood: | Ryckmans |
| Style: | 2-Storey |
| Approximate Age: | 31-50 |
| Tax: | $8,458.53 |
| Beds: | 4 |
| Baths: | 4 |
| Fireplace: | N |
| Pool: | None |
Locatin Map:
Payment Calculator:


