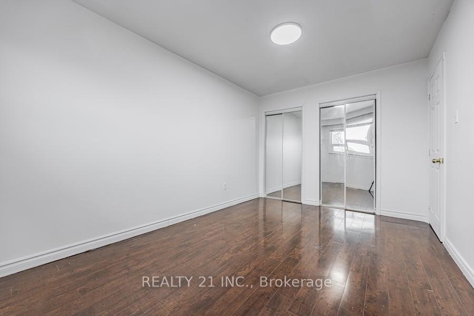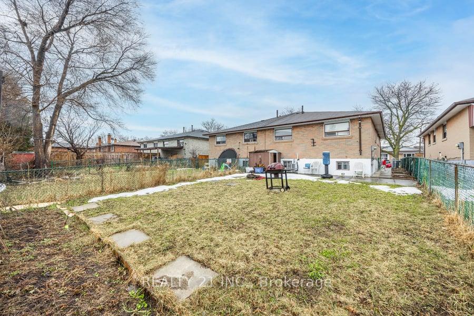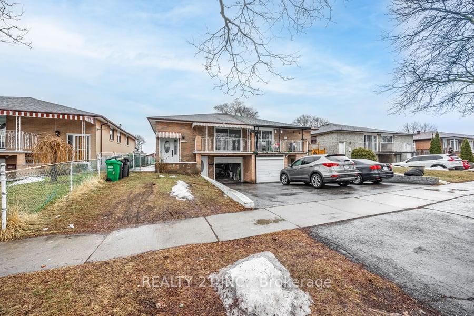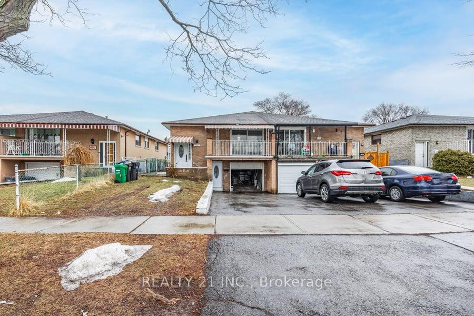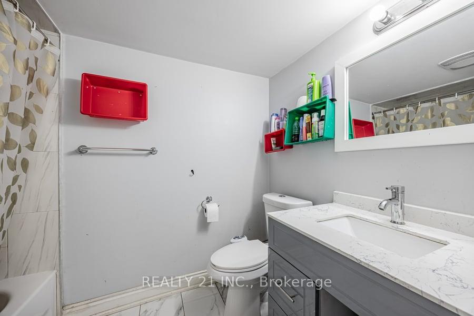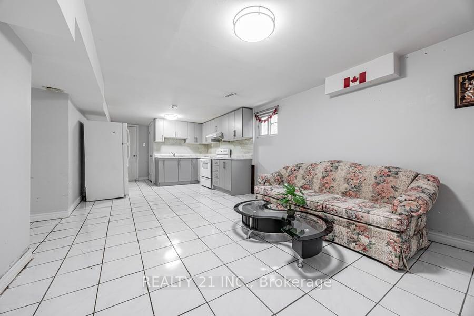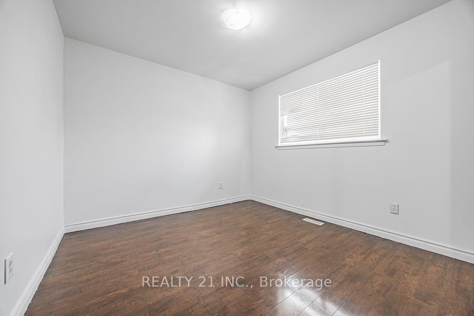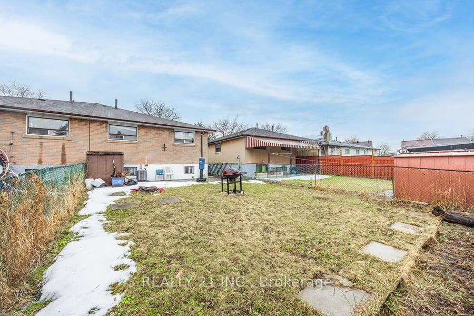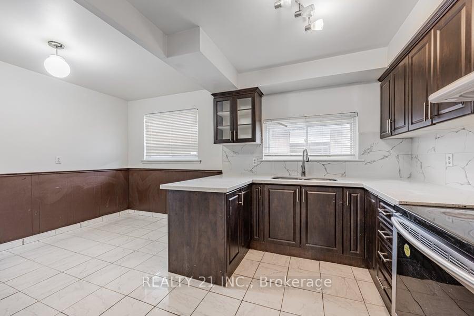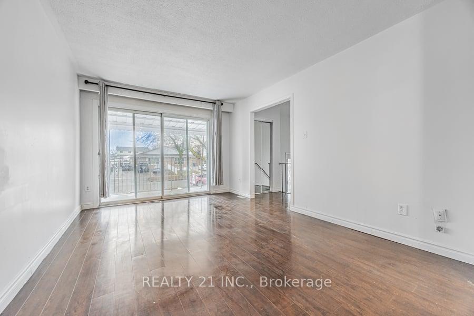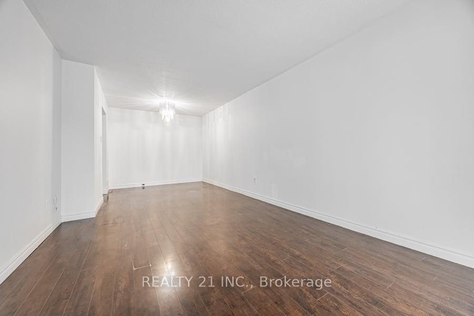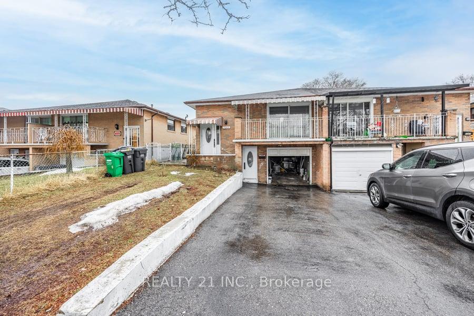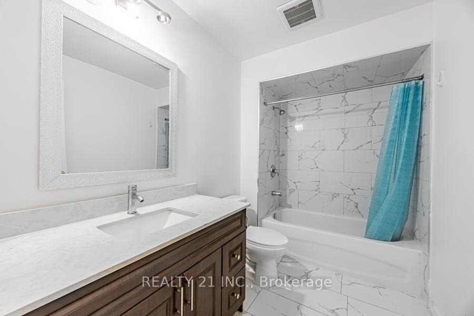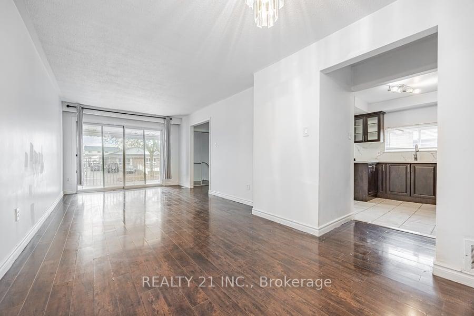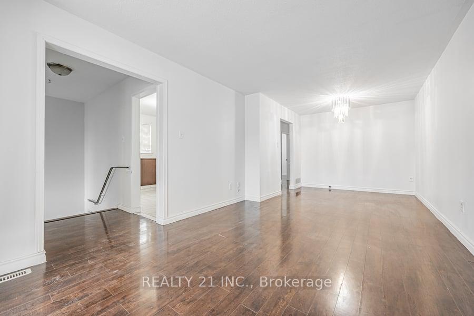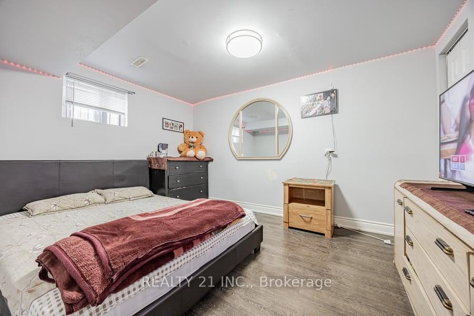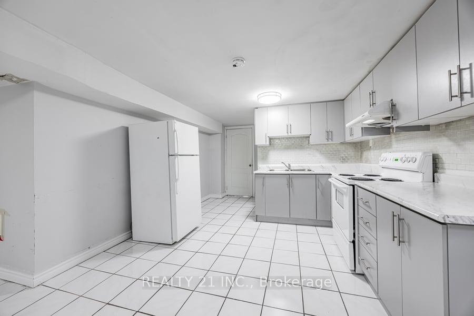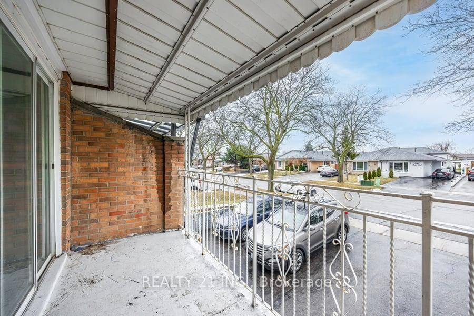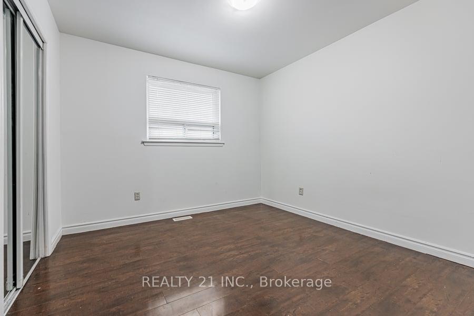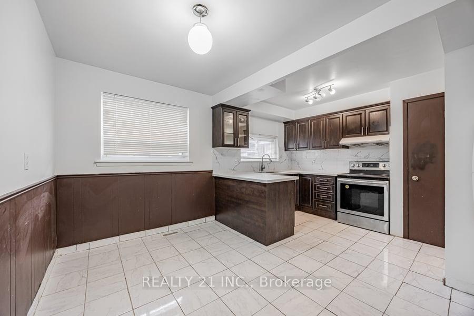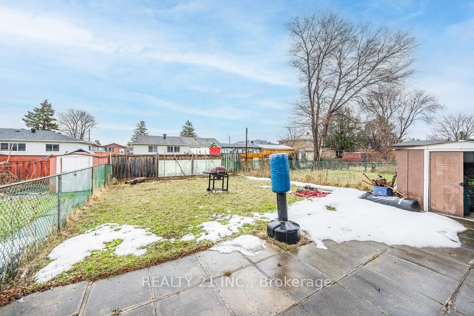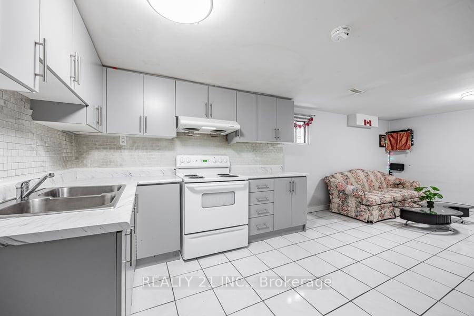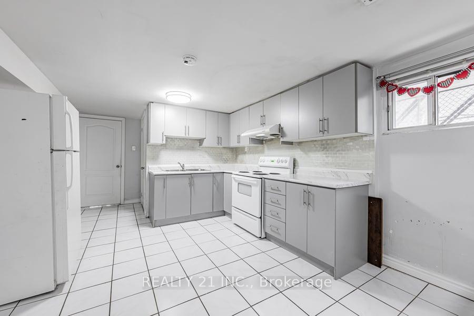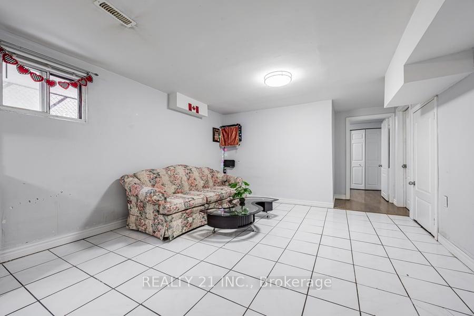$899,000
Available - For Sale
Listing ID: W12198789
7265 Redfox Road , Mississauga, L4T 2L9, Peel
| Fabulous Newly Renovated Semi Detached Raised Bungalow With Finished Basement In High Demand Area. Spent $50000 On Renovations. Bright, Spacious, Well Maintained Home filled with much natural light and quiet peaceful ambiance. This House Features New Laminate Flooring (2021), Kitchen With New Cabinets, New Quartz Countertop, New Backsplash (May2021), New Washrooms With Quartz Countertops(May2021),Newly Built Two Bedroom Basement(2021) With Separate Entrance, currently Tenanted with a Rental Income of $2000.00 New Entrance Doors(2021), High Demand Location with Transit, Schools, Places of Worship, Shopping, Medical Clinics, Pearson Airport and Many Major Highways just Minutes away. |
| Price | $899,000 |
| Taxes: | $7245.00 |
| Assessment Year: | 2024 |
| Occupancy: | Owner+T |
| Address: | 7265 Redfox Road , Mississauga, L4T 2L9, Peel |
| Directions/Cross Streets: | Airport Rd/Morningstar |
| Rooms: | 10 |
| Bedrooms: | 5 |
| Bedrooms +: | 0 |
| Family Room: | F |
| Basement: | Separate Ent |
| Level/Floor | Room | Length(ft) | Width(ft) | Descriptions | |
| Room 1 | Main | Living Ro | 14.17 | 10.79 | Combined w/Dining, W/O To Balcony |
| Room 2 | Main | Dining Ro | 9.41 | 9.38 | Combined w/Living |
| Room 3 | Main | Kitchen | 15.42 | 11.81 | Granite Counters, Eat-in Kitchen, Ceramic Floor |
| Room 4 | Main | Primary B | 14.37 | 9.68 | Window, Laminate, Closet |
| Room 5 | Main | Bedroom 2 | 12.92 | 10.04 | Window, Laminate, Closet |
| Room 6 | Main | Bedroom 3 | 10.53 | 9.68 | Window, Laminate, Closet |
| Room 7 | Basement | Kitchen | 10.5 | 9.18 | Ceramic Floor, Combined w/Living |
| Room 8 | Basement | Living Ro | 10.5 | 9.18 | Ceramic Floor, Combined w/Kitchen |
| Room 9 | Basement | Bedroom | 10.53 | 9.68 | Laminate, Closet |
| Room 10 | Basement | Bedroom | 10.53 | 9.68 | Laminate |
| Washroom Type | No. of Pieces | Level |
| Washroom Type 1 | 4 | Main |
| Washroom Type 2 | 3 | Basement |
| Washroom Type 3 | 0 | |
| Washroom Type 4 | 0 | |
| Washroom Type 5 | 0 | |
| Washroom Type 6 | 4 | Main |
| Washroom Type 7 | 3 | Basement |
| Washroom Type 8 | 0 | |
| Washroom Type 9 | 0 | |
| Washroom Type 10 | 0 |
| Total Area: | 0.00 |
| Property Type: | Semi-Detached |
| Style: | Bungalow-Raised |
| Exterior: | Brick |
| Garage Type: | Built-In |
| (Parking/)Drive: | Private |
| Drive Parking Spaces: | 3 |
| Park #1 | |
| Parking Type: | Private |
| Park #2 | |
| Parking Type: | Private |
| Pool: | None |
| Approximatly Square Footage: | 1100-1500 |
| CAC Included: | N |
| Water Included: | N |
| Cabel TV Included: | N |
| Common Elements Included: | N |
| Heat Included: | N |
| Parking Included: | N |
| Condo Tax Included: | N |
| Building Insurance Included: | N |
| Fireplace/Stove: | Y |
| Heat Type: | Forced Air |
| Central Air Conditioning: | Central Air |
| Central Vac: | N |
| Laundry Level: | Syste |
| Ensuite Laundry: | F |
| Sewers: | Sewer |
| Water: | Water Sys |
| Water Supply Types: | Water System |
| Utilities-Hydro: | A |
$
%
Years
This calculator is for demonstration purposes only. Always consult a professional
financial advisor before making personal financial decisions.
| Although the information displayed is believed to be accurate, no warranties or representations are made of any kind. |
| REALTY 21 INC. |
|
|

Jag Patel
Broker
Dir:
416-671-5246
Bus:
416-289-3000
Fax:
416-289-3008
| Virtual Tour | Book Showing | Email a Friend |
Jump To:
At a Glance:
| Type: | Freehold - Semi-Detached |
| Area: | Peel |
| Municipality: | Mississauga |
| Neighbourhood: | Malton |
| Style: | Bungalow-Raised |
| Tax: | $7,245 |
| Beds: | 5 |
| Baths: | 2 |
| Fireplace: | Y |
| Pool: | None |
Locatin Map:
Payment Calculator:

