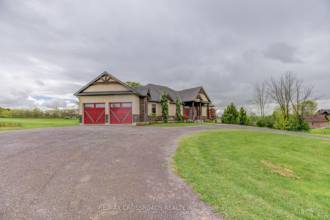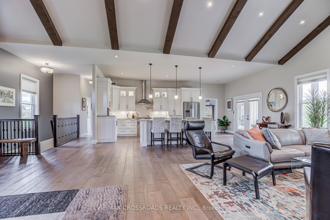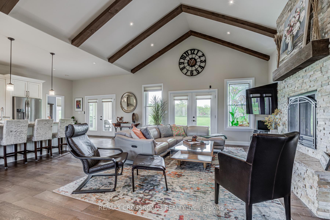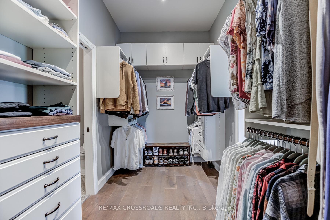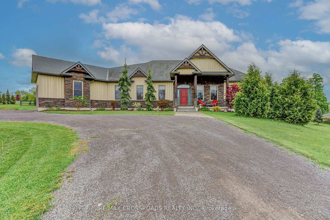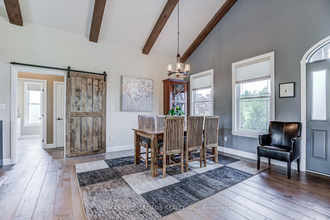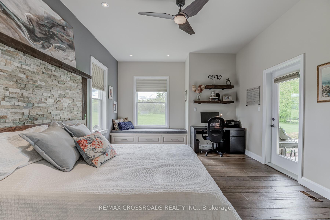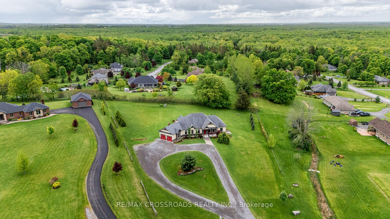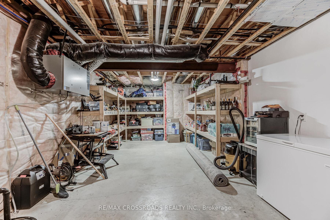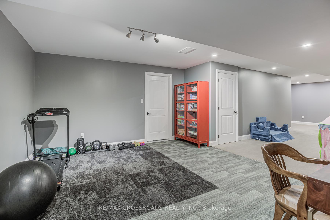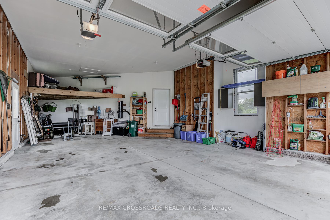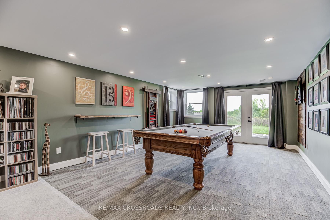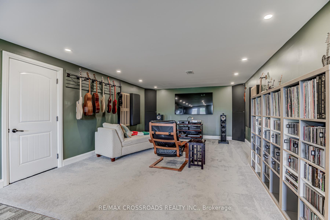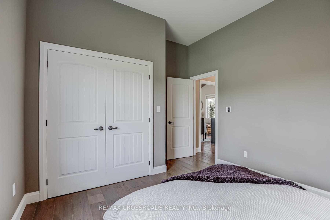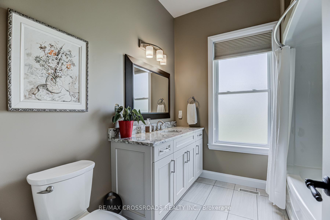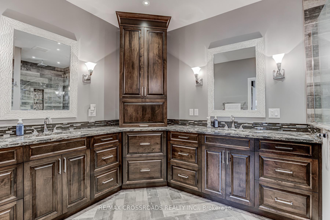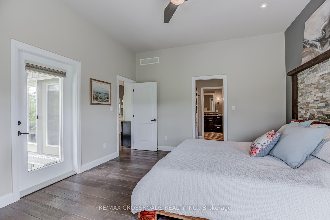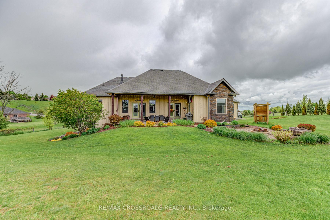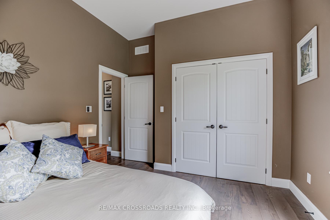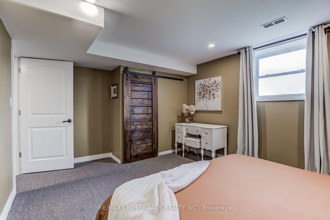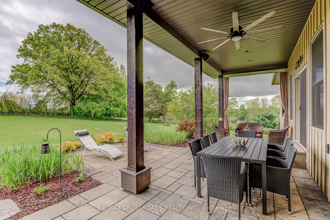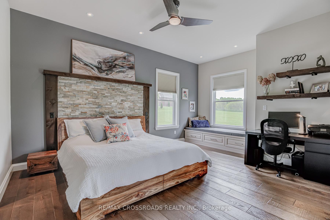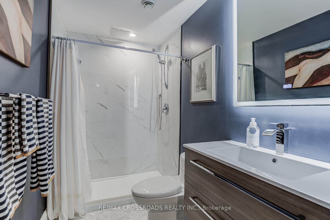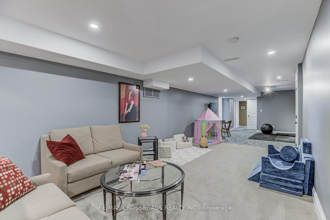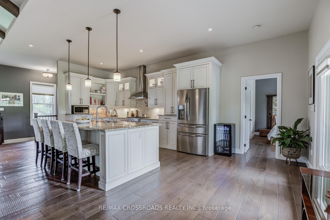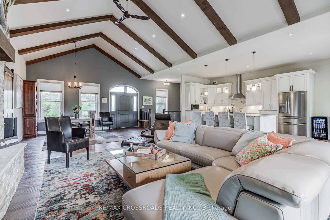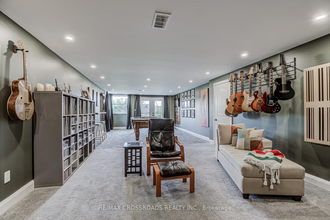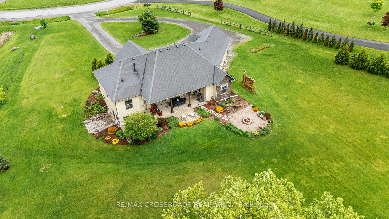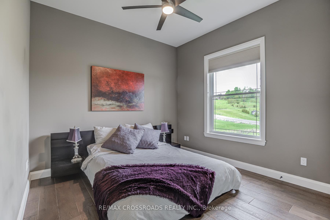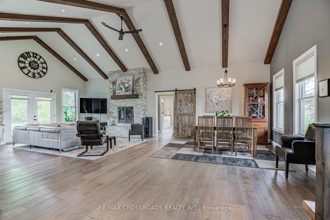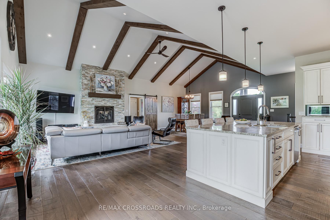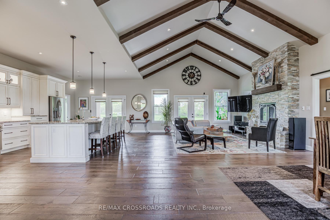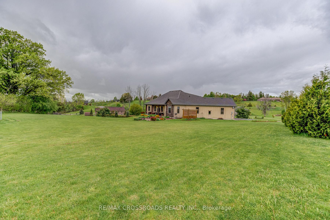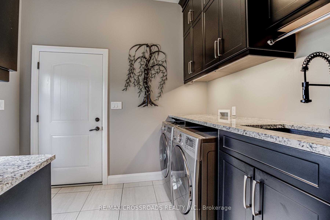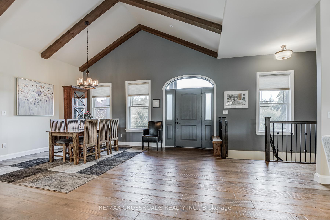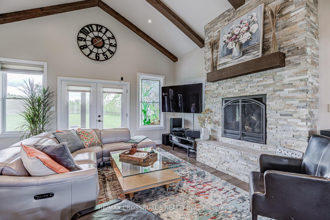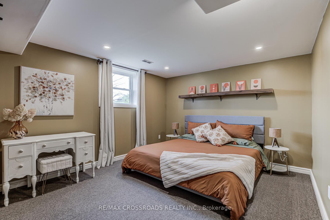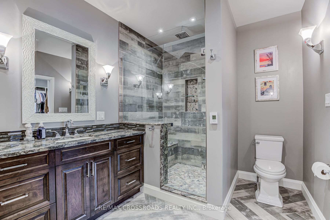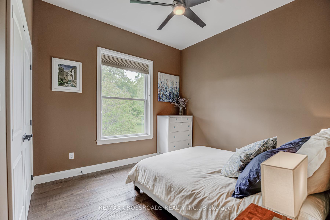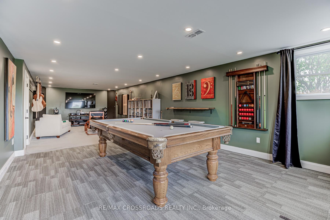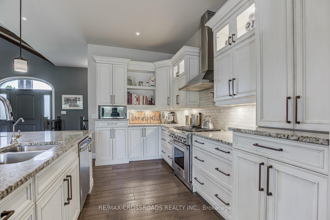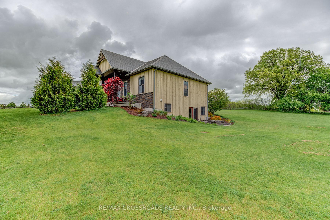$1,369,000
Available - For Sale
Listing ID: X12171855
89 Gentlebreeze Driv , Belleville, K0K 2V0, Hastings
| Now's your opportunity to own this exceptional sprawling custom-built bungalow with approx. 3600 sq ft of living space in the coveted Hearthstone Ridge Estates, just 10 minutes to the 401! This stunning home offers 3+1 spacious bdrms & blends luxury, comfort, & country charm in every detail. Upon arrival, you'll be charmed by the striking combination of stone and board-and-batten exterior that complements the rolling countryside along with the professionally designed landscaping & meticulous gardens that surround the home making it the crown jewel of the neighbourhood. Step inside and experience the bright and airy open concept layout. The living room with its soaring cathedral ceilings adorned with wood beams & gas fireplace set the tone for elegant rustic living. The ultimate chefs kitchen is a showstopper, featuring rich wood cabinetry, gleaming granite countertops, premium s/s appliances including a Thermador gas range & dishwasher, & a generous island perfect for entertaining. French doors & large windows throughout invite the outdoors in, offering views of the gardens from every room. The large primary suite is your private retreat with a cozy reading nook overlooking the garden, direct patio access, & a luxurious ensuite w/ quartz countertops, heated floors, & a spacious walk-in multi-jet shower. A huge w/i closet with custom cabinetry add to the suites appeal. On the opposite wing of the home, you'll find two additional well-sized bdrms & a stylish main bath. The fully finished basement expands your living space with a 4th bdrm, full bath, & ultimate man cave complete with billiards, darts, an acoustically treated home theatre area, & plenty of space for an office, gym, & playroom. Storage is plentiful. The private backyard oasis features a covered stone patio, hi-fi audio, gas BBQ, & a large firepit perfect for year-round relaxation or entertaining. If you're seeking peaceful, upscale country living with city convenience, this Hearthstone Ridge gem is it. |
| Price | $1,369,000 |
| Taxes: | $7253.16 |
| Assessment Year: | 2024 |
| Occupancy: | Owner |
| Address: | 89 Gentlebreeze Driv , Belleville, K0K 2V0, Hastings |
| Acreage: | .50-1.99 |
| Directions/Cross Streets: | Mudcat Rd, N on Country Charm left on Wind Whisper |
| Rooms: | 6 |
| Rooms +: | 3 |
| Bedrooms: | 3 |
| Bedrooms +: | 1 |
| Family Room: | F |
| Basement: | Finished wit |
| Level/Floor | Room | Length(ft) | Width(ft) | Descriptions | |
| Room 1 | Main | Kitchen | 23.58 | 14.01 | Granite Counters, Centre Island, Overlooks Backyard |
| Room 2 | Main | Living Ro | 18.56 | 16.83 | Beamed Ceilings, W/O To Patio, Floor/Ceil Fireplace |
| Room 3 | Main | Dining Ro | 12.4 | 10.07 | Cathedral Ceiling(s), Large Window, Hardwood Floor |
| Room 4 | Main | Primary B | 17.84 | 13.15 | Hardwood Floor, Walk-In Closet(s), W/O To Patio |
| Room 5 | Main | Bathroom | 8.2 | 12.79 | 4 Pc Ensuite, Double Sink, Heated Floor |
| Room 6 | Main | Bedroom | 12.14 | 10.5 | Double Closet, Large Window, Hardwood Floor |
| Room 7 | Main | Bedroom | 13.12 | 10.5 | Double Closet, Large Window, Hardwood Floor |
| Room 8 | Main | Bathroom | 8.2 | 7.87 | Soaking Tub, Granite Counters, 4 Pc Bath |
| Room 9 | Main | Bathroom | 3.18 | 7.22 | 2 Pc Bath, Granite Counters, Large Window |
| Room 10 | Main | Laundry | 9.51 | 7.35 | B/I Closet, Granite Counters, W/O To Garage |
| Room 11 | Basement | Bedroom | 14.76 | 11.81 | Large Window, Closet |
| Room 12 | Basement | Bathroom | 8.86 | 4.92 | 3 Pc Bath |
| Room 13 | Basement | Media Roo | 37.39 | 14.43 | Pot Lights, Broadloom, W/O To Yard |
| Room 14 | Basement | Recreatio | 45.26 | 15.09 | Broadloom, Pot Lights |
| Washroom Type | No. of Pieces | Level |
| Washroom Type 1 | 4 | Main |
| Washroom Type 2 | 2 | Main |
| Washroom Type 3 | 3 | Basement |
| Washroom Type 4 | 0 | |
| Washroom Type 5 | 0 | |
| Washroom Type 6 | 4 | Main |
| Washroom Type 7 | 2 | Main |
| Washroom Type 8 | 3 | Basement |
| Washroom Type 9 | 0 | |
| Washroom Type 10 | 0 |
| Total Area: | 0.00 |
| Approximatly Age: | 6-15 |
| Property Type: | Detached |
| Style: | Bungalow |
| Exterior: | Board & Batten , Stone |
| Garage Type: | Attached |
| (Parking/)Drive: | Private Tr |
| Drive Parking Spaces: | 16 |
| Park #1 | |
| Parking Type: | Private Tr |
| Park #2 | |
| Parking Type: | Private Tr |
| Park #3 | |
| Parking Type: | Circular D |
| Pool: | None |
| Approximatly Age: | 6-15 |
| Approximatly Square Footage: | 2000-2500 |
| Property Features: | Golf, Greenbelt/Conserva |
| CAC Included: | N |
| Water Included: | N |
| Cabel TV Included: | N |
| Common Elements Included: | N |
| Heat Included: | N |
| Parking Included: | N |
| Condo Tax Included: | N |
| Building Insurance Included: | N |
| Fireplace/Stove: | Y |
| Heat Type: | Forced Air |
| Central Air Conditioning: | Central Air |
| Central Vac: | Y |
| Laundry Level: | Syste |
| Ensuite Laundry: | F |
| Elevator Lift: | False |
| Sewers: | Septic |
| Water: | Drilled W |
| Water Supply Types: | Drilled Well |
$
%
Years
This calculator is for demonstration purposes only. Always consult a professional
financial advisor before making personal financial decisions.
| Although the information displayed is believed to be accurate, no warranties or representations are made of any kind. |
| RE/MAX CROSSROADS REALTY INC. |
|
|

Jag Patel
Broker
Dir:
416-671-5246
Bus:
416-289-3000
Fax:
416-289-3008
| Virtual Tour | Book Showing | Email a Friend |
Jump To:
At a Glance:
| Type: | Freehold - Detached |
| Area: | Hastings |
| Municipality: | Belleville |
| Neighbourhood: | Thurlow Ward |
| Style: | Bungalow |
| Approximate Age: | 6-15 |
| Tax: | $7,253.16 |
| Beds: | 3+1 |
| Baths: | 4 |
| Fireplace: | Y |
| Pool: | None |
Locatin Map:
Payment Calculator:



