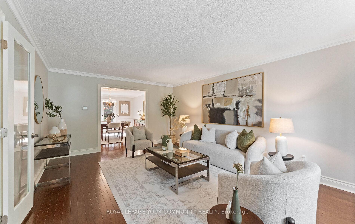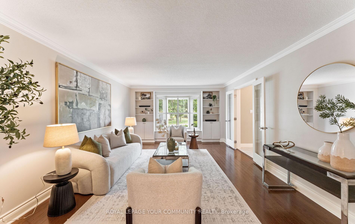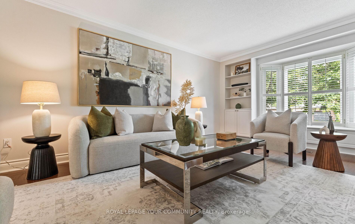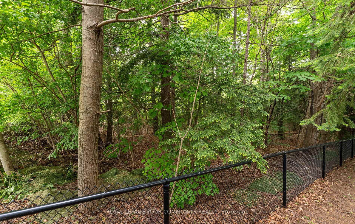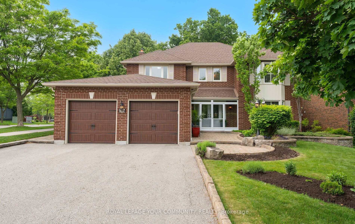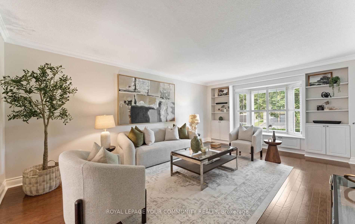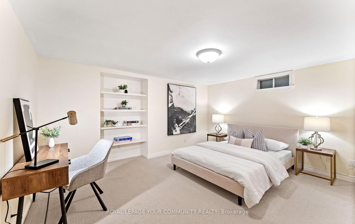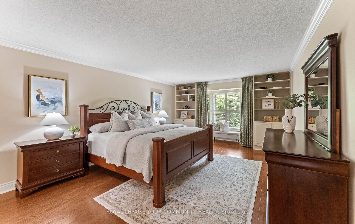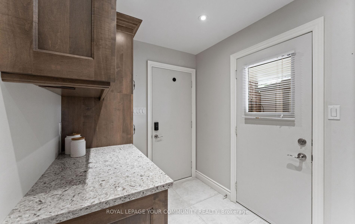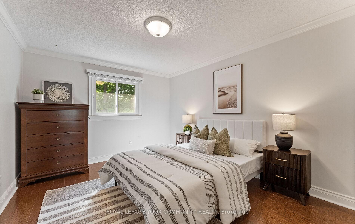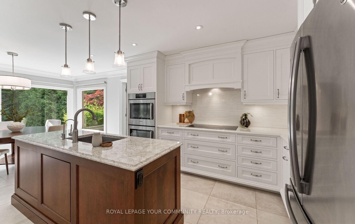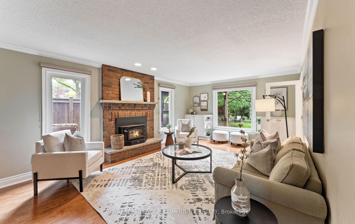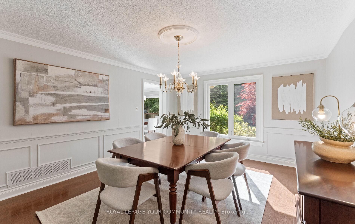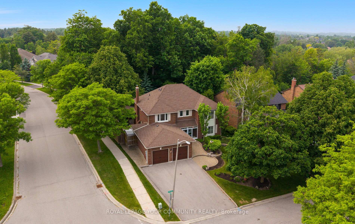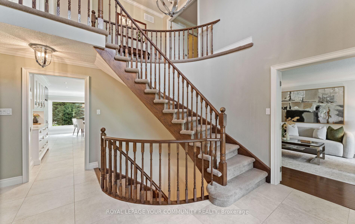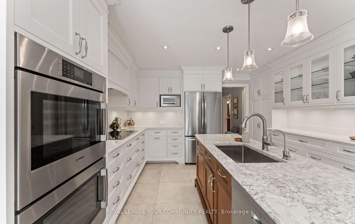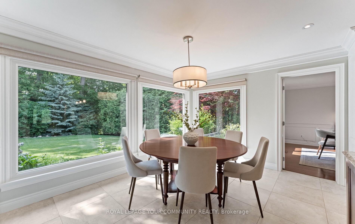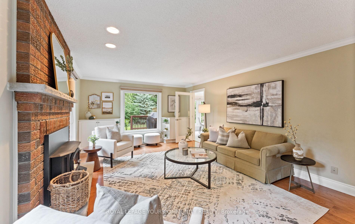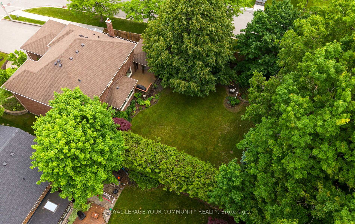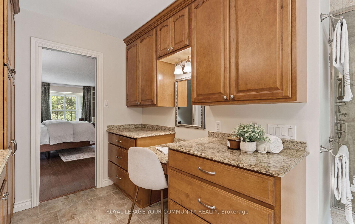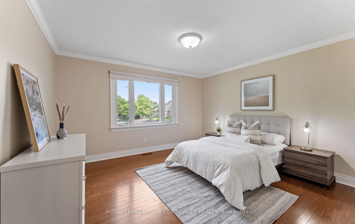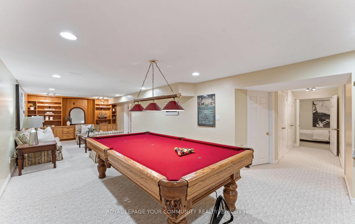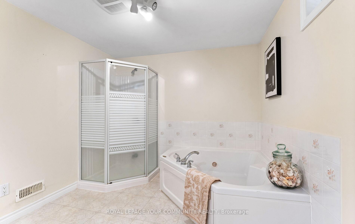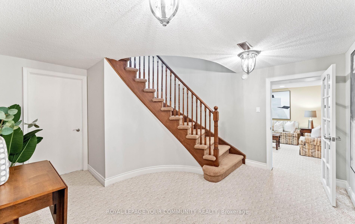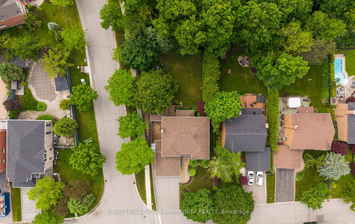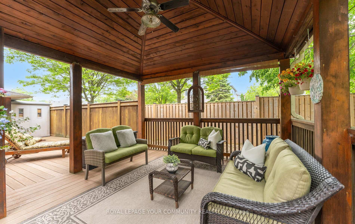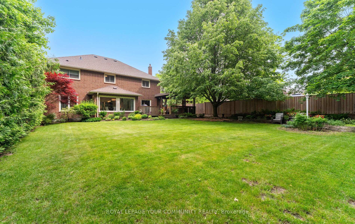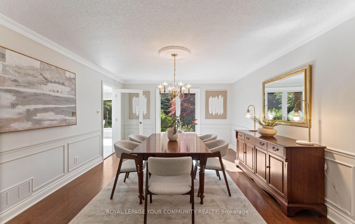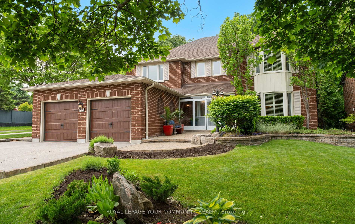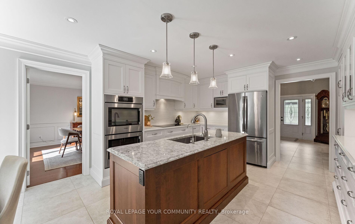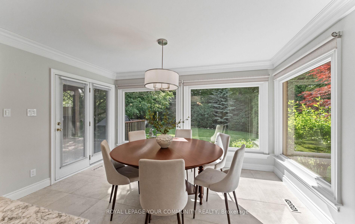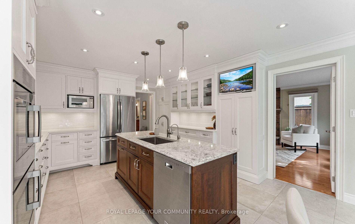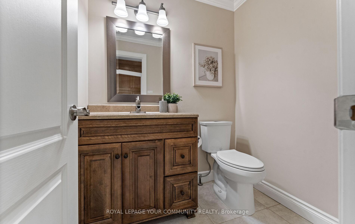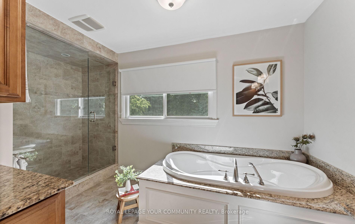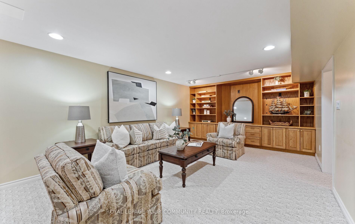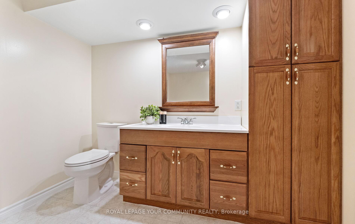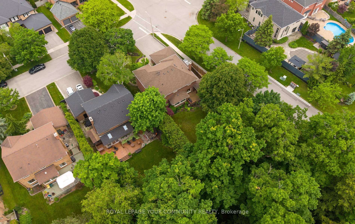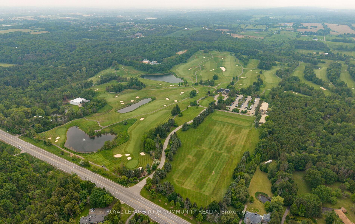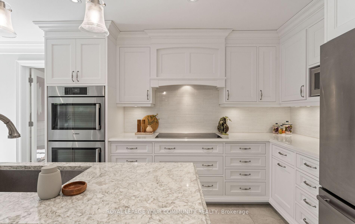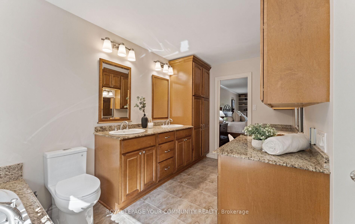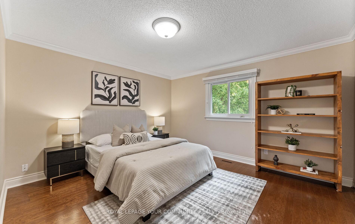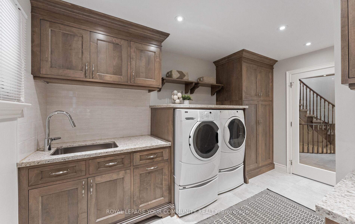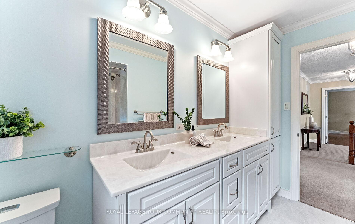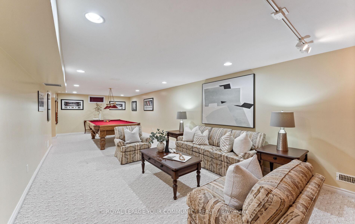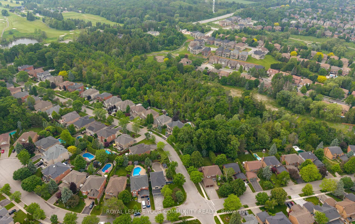$1,795,000
Available - For Sale
Listing ID: N12210423
56 Petch Cres , Aurora, L4G 5N9, York
| Discover This Hidden Gem Tucked Away In The Coveted Aurora Highlands Community set On An Exceptional 1/4 Acre Premium Ravine Lot. This Home Offers Rare Privacy And Serenity With A Lush Treed Backdrop Including An Additional Purchased Parcel Of Land Providing A Unique And Expansive Backyard Retreat. Step Into Your Outdoor Living Room, A Stunning 15x15 Ft Covered Pergola Set On 700 Sq. Ft. Of Maintenance Free Trex Composite Decking, Perfect For Entertaining Overlooking Abundant Perennial Gardens & Sunset Vistas. Lovingly Maintained & Tastefully Renovated By The Original Owner, Pride Of Ownership Is Evidenced Thru-Out. The Interior Boasts Spacious Principle Rms With Hardwood Floors, 24x24 Porcelain Tile & Custom Built In Features That Enhance Both Style And Functionality. A Beautifully Crafted Custom Framed White Maple Kitchen Features A Centre Island With Cambria Stone Counters, Built In Appliances, Including Double Wall Mount Convection Ovens, Large Built In Hutch With Glass Displays, 2 Tall Pantry Cabinets, Many Hidden Built In Features & A Wall Mount TV To Enjoy Your Favourite Cooking Shows! The Family Sized Breakfast Rm Is Framed By Enlarged Floor To Ceiling Windows Offering Panoramic South & West Backyard Views. Direct Entry To An Oversized Mudroom & Laundry Rm Is Sure To Please A Large Family With Abundant Custom Maple Cabinetry With Cambria Counters & A 2nd Walk Out To The Deck. The 2nd Level Enjoys 4 Spacious Bedrooms With Hrdwd Floors, Renovated Baths & A Generous Primary Suite With Built In Cabinet Tree, 6 Piece Ensuite With Separate Make Up Centre & 6 Ft Glass Enclosed Shower. A Fully Finished Lower Level Is Complete With Rec Rm, Custom Built-In Cabinetry & Millwork, Games Rm, 5th Bedroom, 4 Pc Bath W/ Jacuzzi Tub, Lrg Storage Rm With Shelving & Cold Rm. This Rare Offering Is Sure To Please A Growing Family In A Desirable Neighbourhood! Pls Refer To Feature Sheet Attachment For All The Wonderful Details Too Many To List. |
| Price | $1,795,000 |
| Taxes: | $8092.00 |
| Occupancy: | Owner |
| Address: | 56 Petch Cres , Aurora, L4G 5N9, York |
| Directions/Cross Streets: | Bathurst and Henderson |
| Rooms: | 9 |
| Rooms +: | 3 |
| Bedrooms: | 4 |
| Bedrooms +: | 1 |
| Family Room: | T |
| Basement: | Finished |
| Level/Floor | Room | Length(ft) | Width(ft) | Descriptions | |
| Room 1 | Main | Living Ro | 19.32 | 13.25 | Hardwood Floor, Bay Window, B/I Bookcase |
| Room 2 | Main | Dining Ro | 15.91 | 13.05 | Hardwood Floor, Wainscoting, Crown Moulding |
| Room 3 | Main | Kitchen | 24.6 | 13.38 | Centre Island, B/I Appliances, Breakfast Area |
| Room 4 | Main | Family Ro | 20.73 | 13.32 | Hardwood Floor, Fireplace, Crown Moulding |
| Room 5 | Main | Laundry | 13.19 | 12.04 | 2 Pc Bath, W/O To Deck, W/O To Garage |
| Room 6 | Second | Primary B | 20.86 | 13.42 | Hardwood Floor, 6 Pc Ensuite, Walk-In Closet(s) |
| Room 7 | Second | Bedroom 2 | 13.38 | 12.37 | Hardwood Floor, Closet, Crown Moulding |
| Room 8 | Second | Bedroom 3 | 15.51 | 13.45 | Hardwood Floor, Closet, Crown Moulding |
| Room 9 | Second | Bedroom 4 | 13.45 | 12.6 | Hardwood Floor, Closet, Picture Window |
| Room 10 | Basement | Bedroom 5 | 14.92 | 12.5 | Broadloom, B/I Bookcase, Roughed-In Fireplace |
| Room 11 | Basement | Recreatio | 18.04 | 12.63 | Broadloom, B/I Bookcase, Pot Lights |
| Room 12 | Basement | Game Room | 18.04 | 12.63 | Broadloom, Pot Lights |
| Room 13 | Basement | Utility R | 17.15 | 13.12 | Unfinished, B/I Shelves |
| Washroom Type | No. of Pieces | Level |
| Washroom Type 1 | 6 | Second |
| Washroom Type 2 | 5 | Second |
| Washroom Type 3 | 2 | Main |
| Washroom Type 4 | 4 | Basement |
| Washroom Type 5 | 0 | |
| Washroom Type 6 | 6 | Second |
| Washroom Type 7 | 5 | Second |
| Washroom Type 8 | 2 | Main |
| Washroom Type 9 | 4 | Basement |
| Washroom Type 10 | 0 |
| Total Area: | 0.00 |
| Property Type: | Detached |
| Style: | 2-Storey |
| Exterior: | Brick |
| Garage Type: | Attached |
| (Parking/)Drive: | Private Do |
| Drive Parking Spaces: | 4 |
| Park #1 | |
| Parking Type: | Private Do |
| Park #2 | |
| Parking Type: | Private Do |
| Pool: | None |
| Other Structures: | Fence - Full, |
| Approximatly Square Footage: | 3000-3500 |
| Property Features: | Fenced Yard, Golf |
| CAC Included: | N |
| Water Included: | N |
| Cabel TV Included: | N |
| Common Elements Included: | N |
| Heat Included: | N |
| Parking Included: | N |
| Condo Tax Included: | N |
| Building Insurance Included: | N |
| Fireplace/Stove: | Y |
| Heat Type: | Forced Air |
| Central Air Conditioning: | Central Air |
| Central Vac: | Y |
| Laundry Level: | Syste |
| Ensuite Laundry: | F |
| Sewers: | Sewer |
$
%
Years
This calculator is for demonstration purposes only. Always consult a professional
financial advisor before making personal financial decisions.
| Although the information displayed is believed to be accurate, no warranties or representations are made of any kind. |
| ROYAL LEPAGE YOUR COMMUNITY REALTY |
|
|

Jag Patel
Broker
Dir:
416-671-5246
Bus:
416-289-3000
Fax:
416-289-3008
| Virtual Tour | Book Showing | Email a Friend |
Jump To:
At a Glance:
| Type: | Freehold - Detached |
| Area: | York |
| Municipality: | Aurora |
| Neighbourhood: | Aurora Highlands |
| Style: | 2-Storey |
| Tax: | $8,092 |
| Beds: | 4+1 |
| Baths: | 4 |
| Fireplace: | Y |
| Pool: | None |
Locatin Map:
Payment Calculator:


