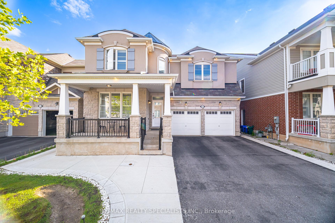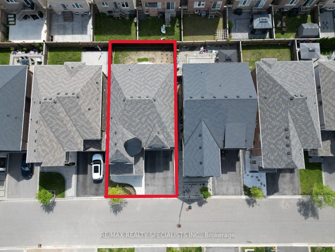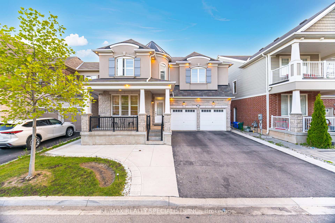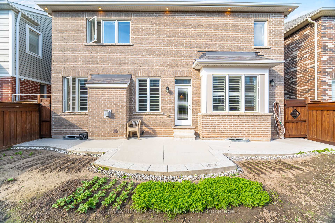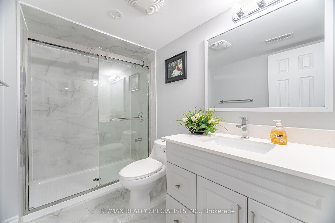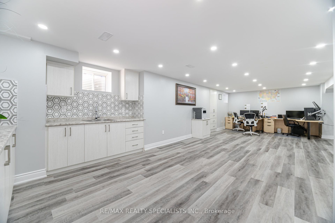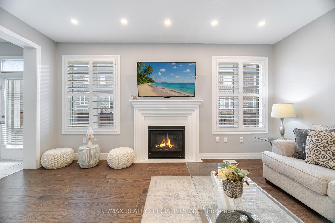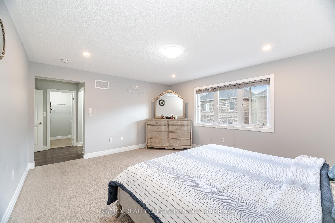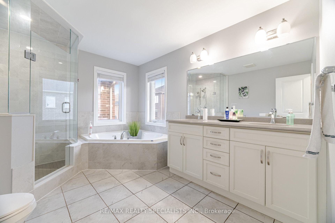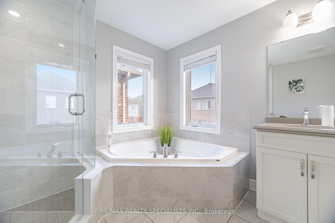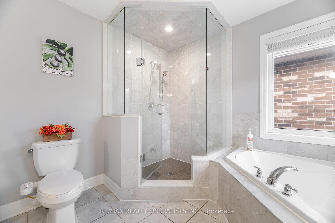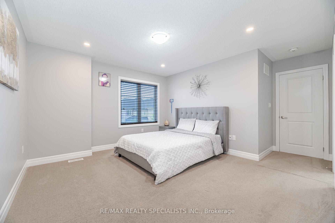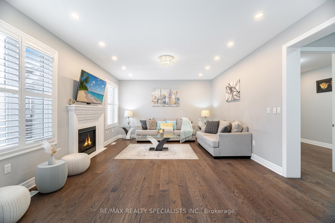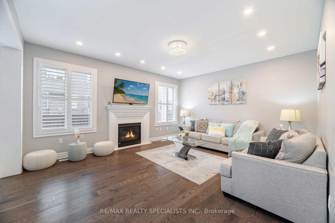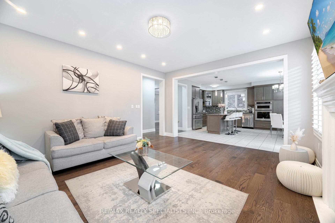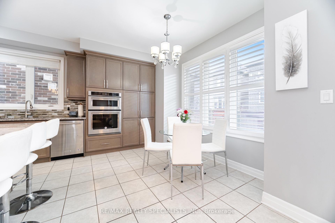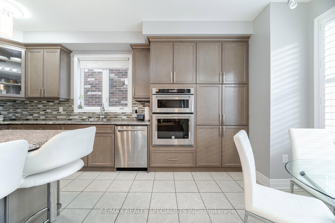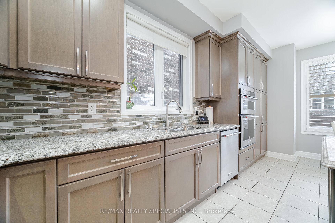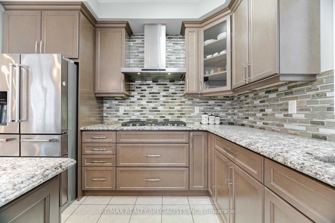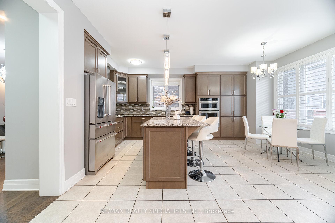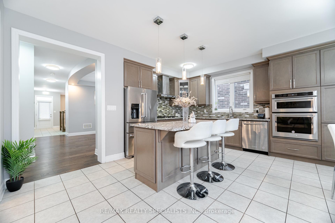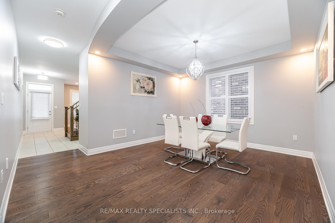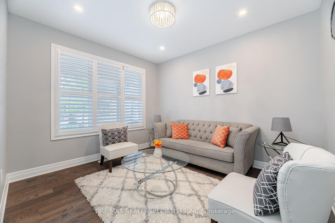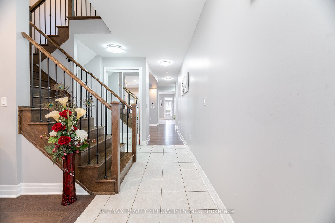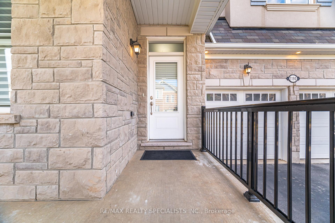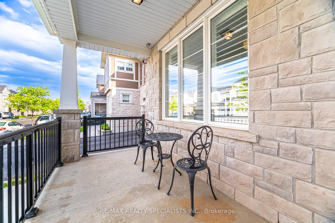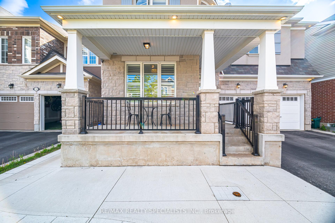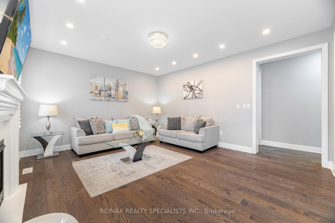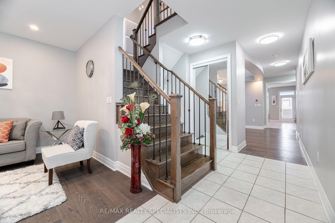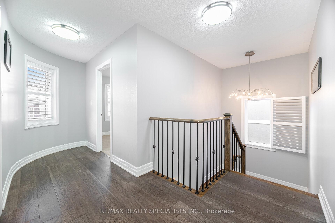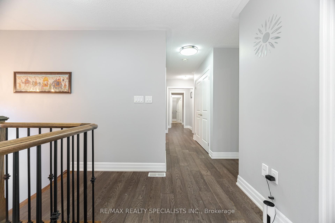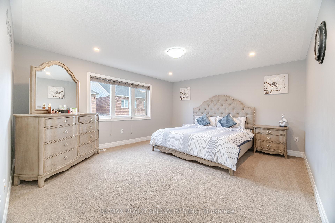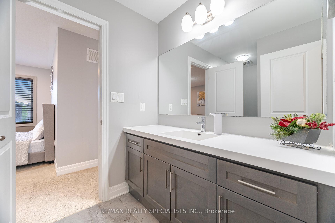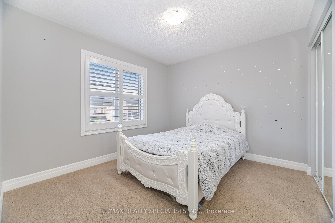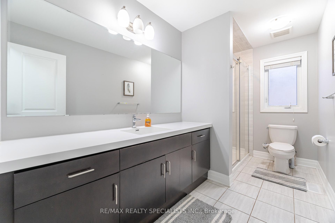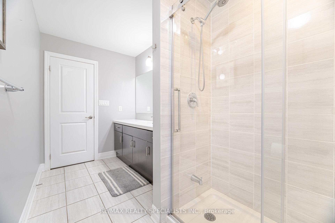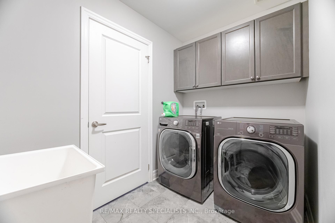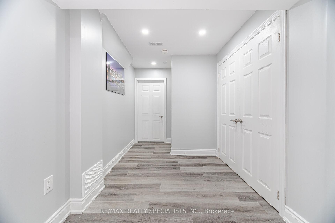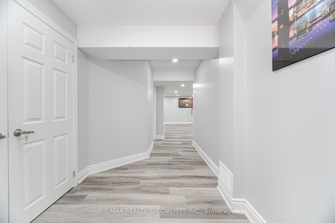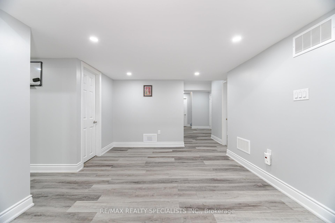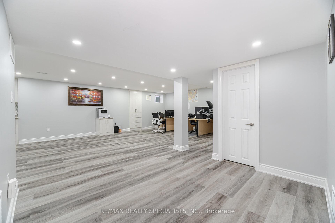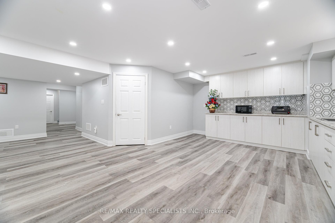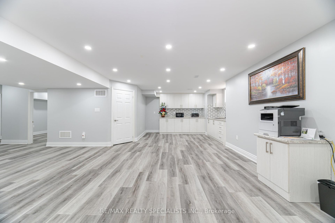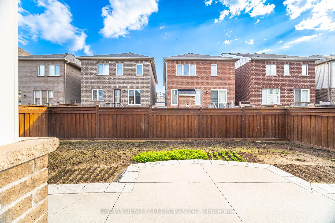$1,756,000
Available - For Sale
Listing ID: W12176261
1190 Mceachern Cour , Milton, L9E 1E5, Halton
| Gorgeous Mattamy build (French chateau stone and stucco elevation) detached 43 wide lot, just 7 years young, 5 bedroom, 5 bathroom, Total 7 cars parking spots including 2 cars garage parking with no side walk. With separate living, family, dinning, breakfast area and an office/bedroom on the main floor. Mattamy's upgraded kitchen with granite counter tops, all stainless steel appliances including cooktop stove, wall mount oven and microwave with a Built-in pantry and California shutters on Main Floor. Upstairs 5 spacious bedrooms with 3 full bathrooms, and Laundry room. Lots of natural light. Pot lights inside and all around outside of the property. The expansive primary suite includes two walk-in closets, a spacious ensuite with soaker tub and standing shower. The finished basement with separate side entrance offers a large rec room ideal for movie nights or a home gym or party area or perfect for extended family, adult children. Outdoors, the low-maintenance backyard is well conditioned for organic cultivation. |
| Price | $1,756,000 |
| Taxes: | $6079.36 |
| Occupancy: | Owner |
| Address: | 1190 Mceachern Cour , Milton, L9E 1E5, Halton |
| Acreage: | < .50 |
| Directions/Cross Streets: | Leger Way/Whitlock Ave |
| Rooms: | 11 |
| Rooms +: | 3 |
| Bedrooms: | 5 |
| Bedrooms +: | 2 |
| Family Room: | T |
| Basement: | Separate Ent, Finished |
| Level/Floor | Room | Length(ft) | Width(ft) | Descriptions | |
| Room 1 | Ground | Living Ro | 10.99 | 12 | Hardwood Floor, Window |
| Room 2 | Ground | Dining Ro | 12.79 | 12.99 | Hardwood Floor, Window |
| Room 3 | Ground | Den | 10 | 10 | Hardwood Floor, Window |
| Room 4 | Ground | Great Roo | 16.99 | 14.6 | Hardwood Floor, Window, Fireplace |
| Room 5 | Ground | Breakfast | 16.99 | 10.3 | Tile Floor, Walk-Out |
| Room 6 | Ground | Kitchen | 16.99 | 8.59 | Tile Floor, Window |
| Room 7 | Upper | Primary B | 16.01 | 14.01 | Walk-In Closet(s), 5 Pc Ensuite, Window |
| Room 8 | Upper | Bedroom 2 | 12.99 | 10.99 | Window |
| Room 9 | Upper | Bedroom 3 | 12.6 | 12.69 | Walk-In Closet(s), Window |
| Room 10 | Upper | Bedroom 4 | 12 | 12.99 | Walk-In Closet(s), Window |
| Room 11 | Upper | Bedroom 5 | 10.99 | 10 | Window |
| Washroom Type | No. of Pieces | Level |
| Washroom Type 1 | 5 | Second |
| Washroom Type 2 | 3 | Second |
| Washroom Type 3 | 3 | Basement |
| Washroom Type 4 | 2 | Ground |
| Washroom Type 5 | 0 | |
| Washroom Type 6 | 5 | Second |
| Washroom Type 7 | 3 | Second |
| Washroom Type 8 | 3 | Basement |
| Washroom Type 9 | 2 | Ground |
| Washroom Type 10 | 0 |
| Total Area: | 0.00 |
| Approximatly Age: | 6-15 |
| Property Type: | Detached |
| Style: | 2-Storey |
| Exterior: | Stone, Stucco (Plaster) |
| Garage Type: | Attached |
| (Parking/)Drive: | Available |
| Drive Parking Spaces: | 5 |
| Park #1 | |
| Parking Type: | Available |
| Park #2 | |
| Parking Type: | Available |
| Pool: | None |
| Approximatly Age: | 6-15 |
| Approximatly Square Footage: | 3000-3500 |
| Property Features: | Hospital, Park |
| CAC Included: | N |
| Water Included: | N |
| Cabel TV Included: | N |
| Common Elements Included: | N |
| Heat Included: | N |
| Parking Included: | N |
| Condo Tax Included: | N |
| Building Insurance Included: | N |
| Fireplace/Stove: | Y |
| Heat Type: | Forced Air |
| Central Air Conditioning: | Central Air |
| Central Vac: | N |
| Laundry Level: | Syste |
| Ensuite Laundry: | F |
| Elevator Lift: | False |
| Sewers: | Sewer |
| Utilities-Cable: | Y |
| Utilities-Hydro: | Y |
$
%
Years
This calculator is for demonstration purposes only. Always consult a professional
financial advisor before making personal financial decisions.
| Although the information displayed is believed to be accurate, no warranties or representations are made of any kind. |
| RE/MAX REALTY SPECIALISTS INC. |
|
|

Jag Patel
Broker
Dir:
416-671-5246
Bus:
416-289-3000
Fax:
416-289-3008
| Book Showing | Email a Friend |
Jump To:
At a Glance:
| Type: | Freehold - Detached |
| Area: | Halton |
| Municipality: | Milton |
| Neighbourhood: | 1032 - FO Ford |
| Style: | 2-Storey |
| Approximate Age: | 6-15 |
| Tax: | $6,079.36 |
| Beds: | 5+2 |
| Baths: | 4 |
| Fireplace: | Y |
| Pool: | None |
Locatin Map:
Payment Calculator:

