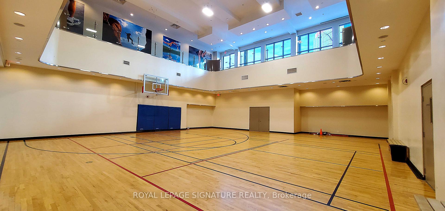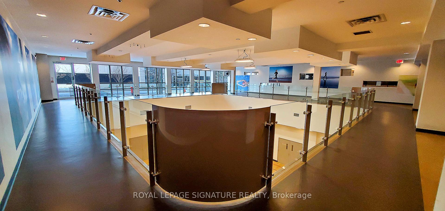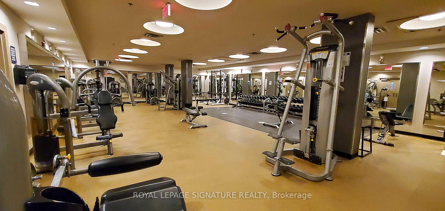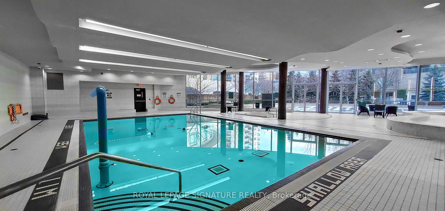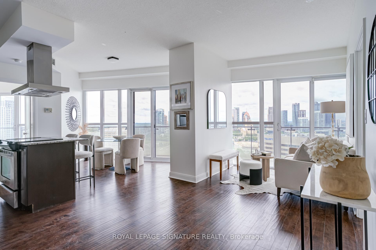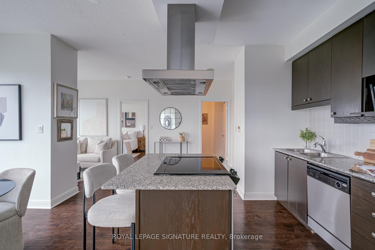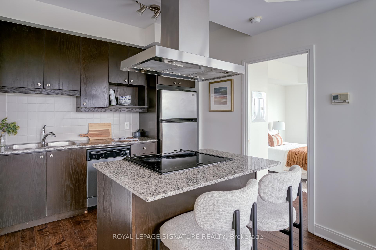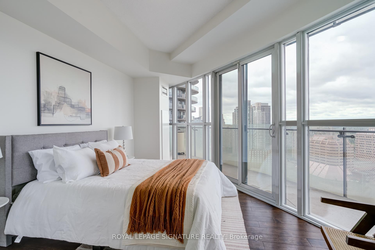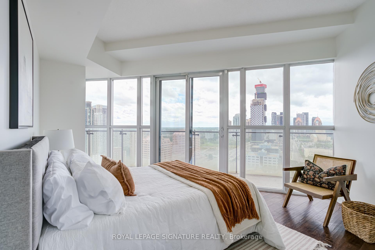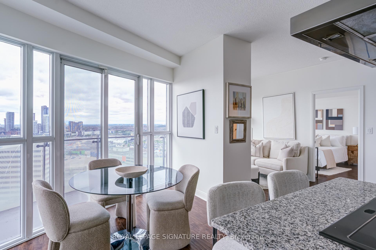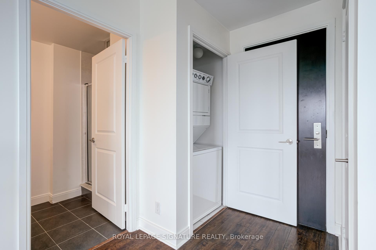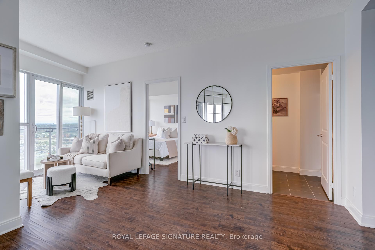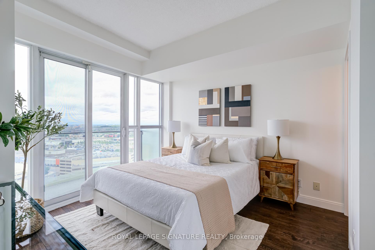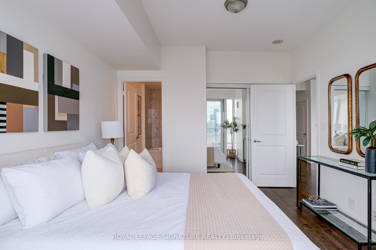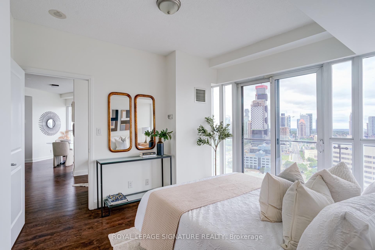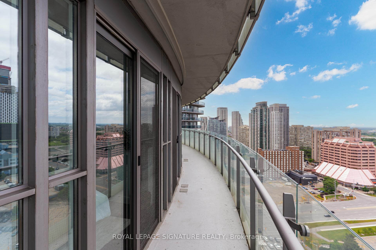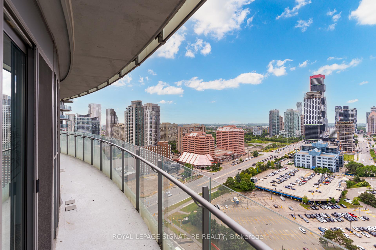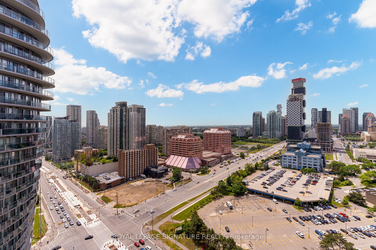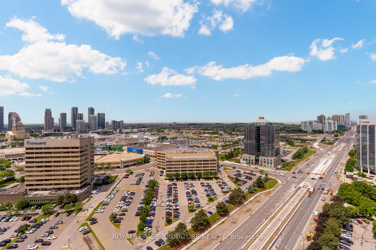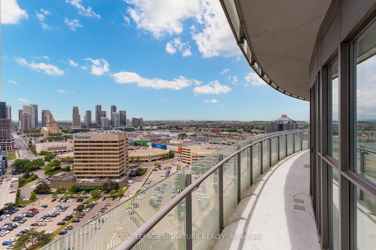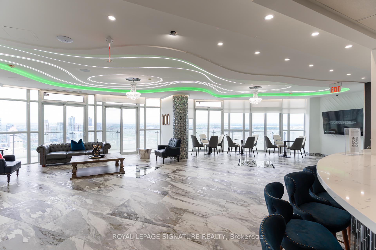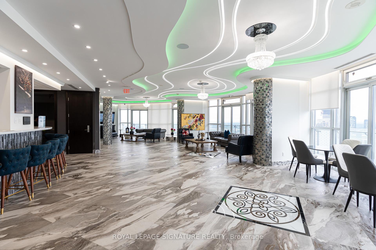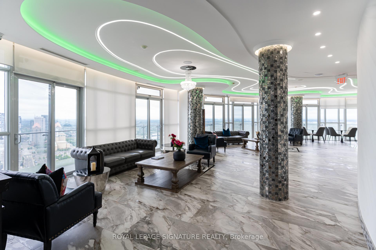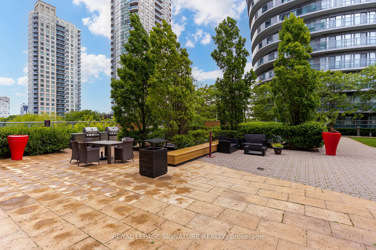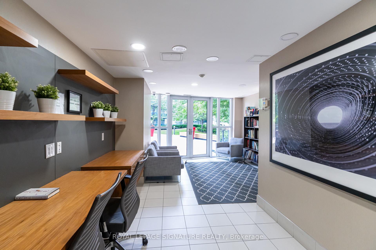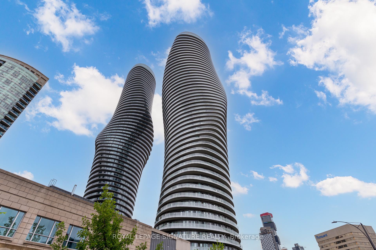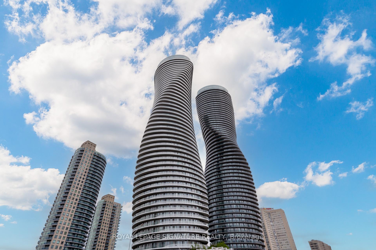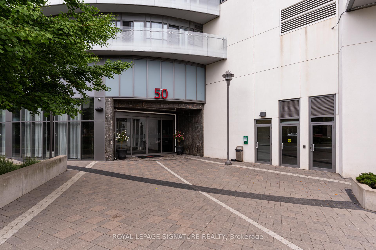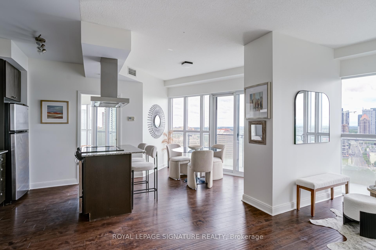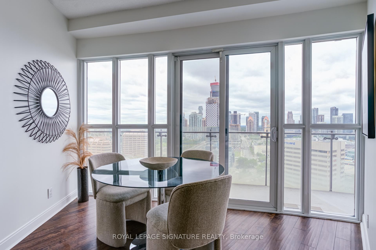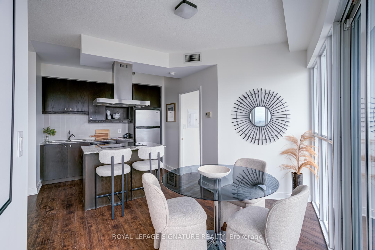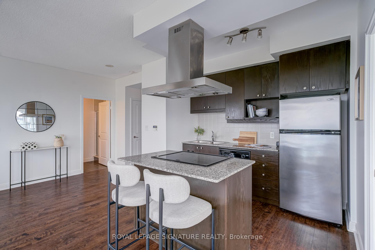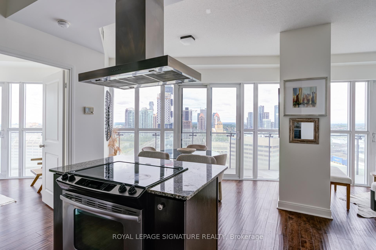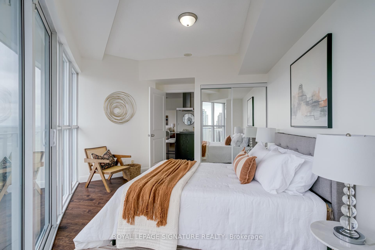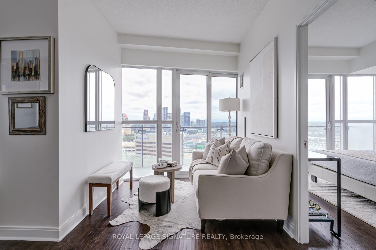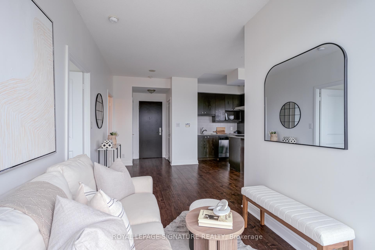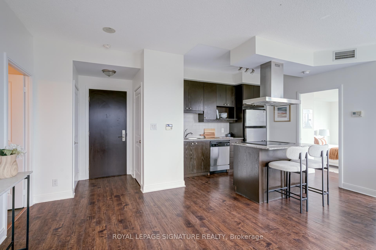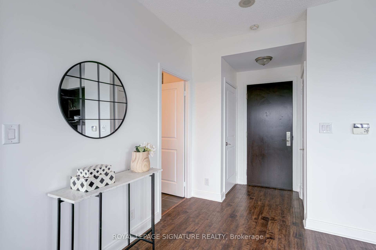$515,000
Available - For Sale
Listing ID: W12236623
50 Absolute Aven , Mississauga, L4Z 0A8, Peel
| Live in the iconic Marilyn Monroe towers, the same ones featured on the cover of Drake and Partynextdoor's new album. These curvy towers have been turning heads for years, and this suite is no exception. Step into 850 sqft of stylish, functional living space with an ultra-wide layout and jaw-dropping 180 degree views. Soak up the city skyline from the 200+ sqft wraparound terrace with balcony doors in every room - yes, even the kitchen. Morning coffee or sunset drinks? You've got the perfect spot for both. The split bedroom floor plan gives everyone their space, while the primary bedroom with ensuite adds extra comfort. The building is packed with amenities including indoor/outdoor pools, gym, party room, guest suites, squash and basketball courts, movie theatre, and concierge, all behind a secure gated entry. Freshly painted and move-in ready, this unit comes with parking and a locker. A quick walk to Square One, groceries, transit, and highways, it's ideal for first-time buyers or investors looking to own a piece of Mississauga real estate history - and maybe a little piece of OVO approved culture, too. Make your next move iconic. |
| Price | $515,000 |
| Taxes: | $3484.13 |
| Occupancy: | Vacant |
| Address: | 50 Absolute Aven , Mississauga, L4Z 0A8, Peel |
| Postal Code: | L4Z 0A8 |
| Province/State: | Peel |
| Directions/Cross Streets: | Hurontario St and Burnhamthorpe Rd E |
| Level/Floor | Room | Length(ft) | Width(ft) | Descriptions | |
| Room 1 | Flat | Foyer | Closet, Combined w/Laundry, Laminate | ||
| Room 2 | Flat | Kitchen | 9.41 | 12.92 | Centre Island, Stainless Steel Appl, Combined w/Dining |
| Room 3 | Flat | Living Ro | 8.4 | 18.66 | SW View, Window Floor to Ceil, W/O To Balcony |
| Room 4 | Flat | Dining Ro | 11.97 | 11.12 | Combined w/Living, W/O To Balcony, Laminate |
| Room 5 | Flat | Bathroom | 5.12 | 9.02 | 3 Pc Bath, Separate Shower, Tile Floor |
| Room 6 | Flat | Primary B | 11.02 | 12.6 | Large Closet, W/O To Balcony, 4 Pc Ensuite |
| Room 7 | Flat | Bathroom | 5.12 | 8.04 | 4 Pc Bath, Soaking Tub, Tile Floor |
| Room 8 | Flat | Bedroom | 18.47 | 12.92 | Closet, W/O To Balcony, West View |
| Washroom Type | No. of Pieces | Level |
| Washroom Type 1 | 4 | Flat |
| Washroom Type 2 | 3 | Flat |
| Washroom Type 3 | 0 | |
| Washroom Type 4 | 0 | |
| Washroom Type 5 | 0 | |
| Washroom Type 6 | 4 | Flat |
| Washroom Type 7 | 3 | Flat |
| Washroom Type 8 | 0 | |
| Washroom Type 9 | 0 | |
| Washroom Type 10 | 0 |
| Total Area: | 0.00 |
| Approximatly Age: | 11-15 |
| Washrooms: | 2 |
| Heat Type: | Forced Air |
| Central Air Conditioning: | Central Air |
$
%
Years
This calculator is for demonstration purposes only. Always consult a professional
financial advisor before making personal financial decisions.
| Although the information displayed is believed to be accurate, no warranties or representations are made of any kind. |
| ROYAL LEPAGE SIGNATURE REALTY |
|
|

Jag Patel
Broker
Dir:
416-671-5246
Bus:
416-289-3000
Fax:
416-289-3008
| Virtual Tour | Book Showing | Email a Friend |
Jump To:
At a Glance:
| Type: | Com - Condo Apartment |
| Area: | Peel |
| Municipality: | Mississauga |
| Neighbourhood: | City Centre |
| Style: | Apartment |
| Approximate Age: | 11-15 |
| Tax: | $3,484.13 |
| Maintenance Fee: | $961.93 |
| Beds: | 2 |
| Baths: | 2 |
| Fireplace: | N |
Locatin Map:
Payment Calculator:

