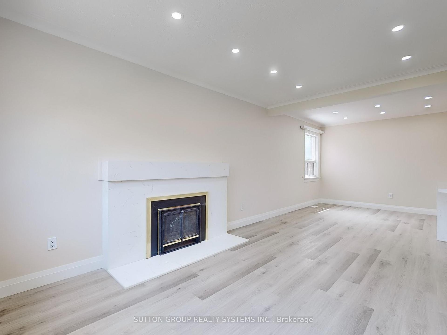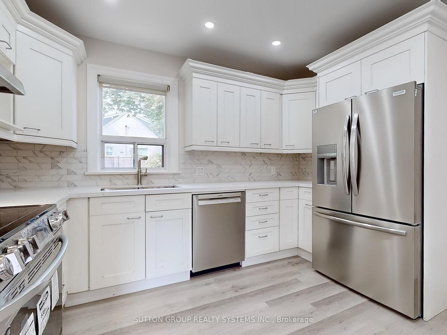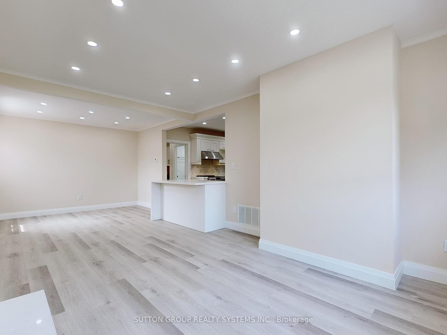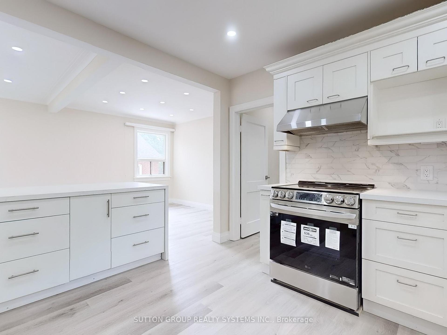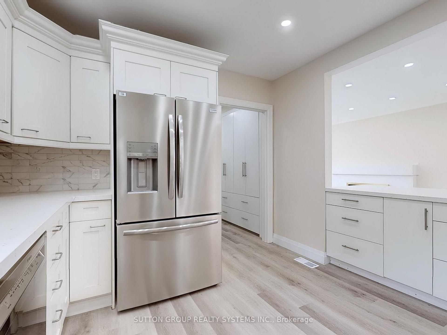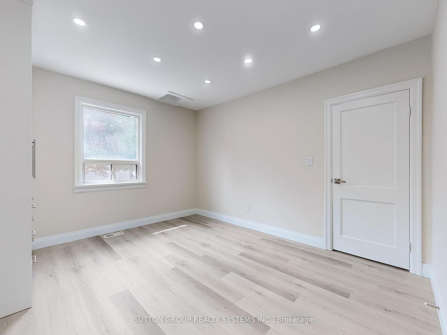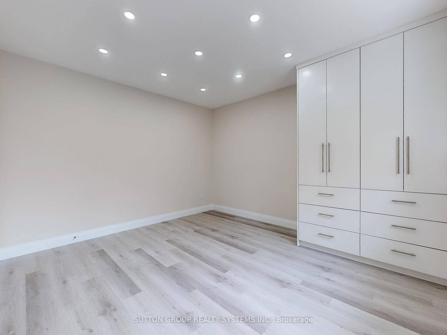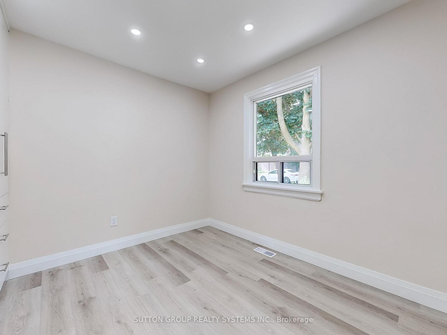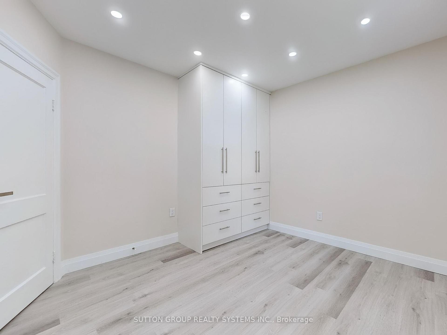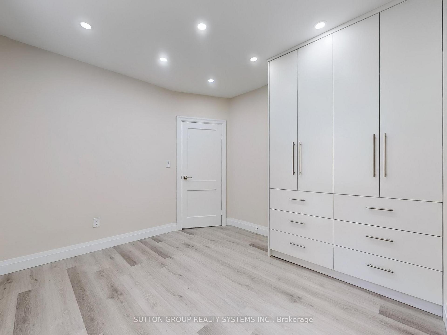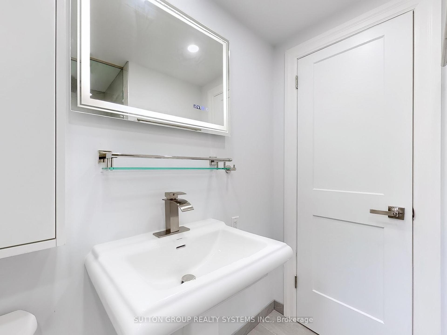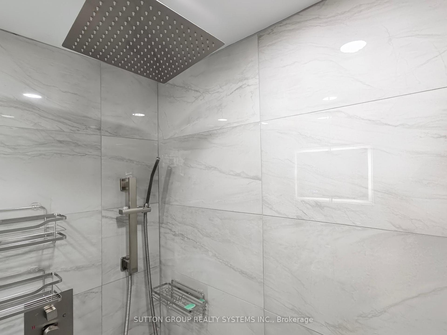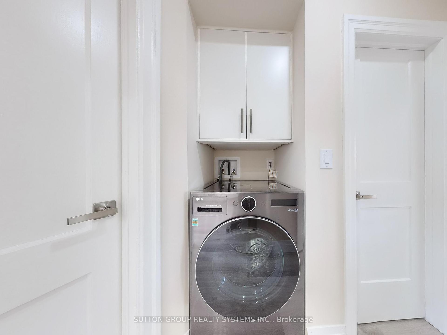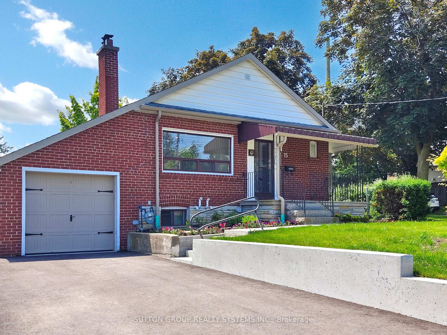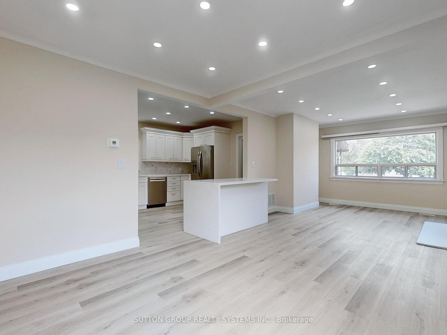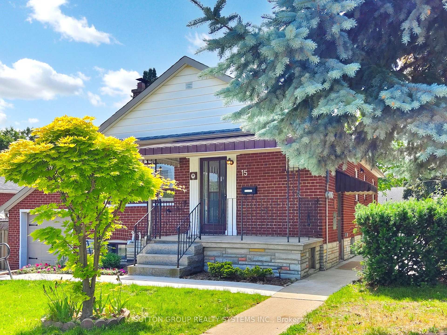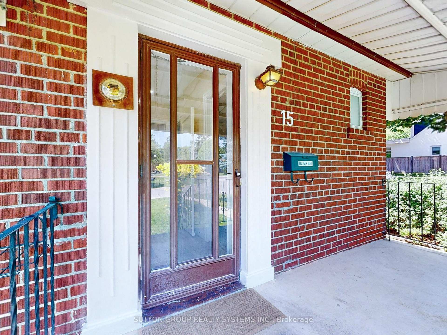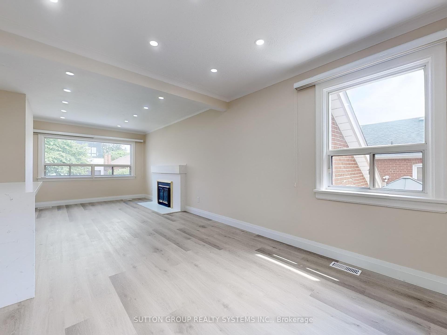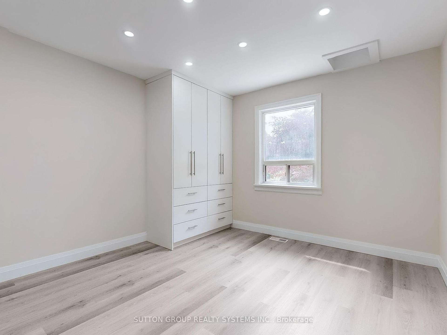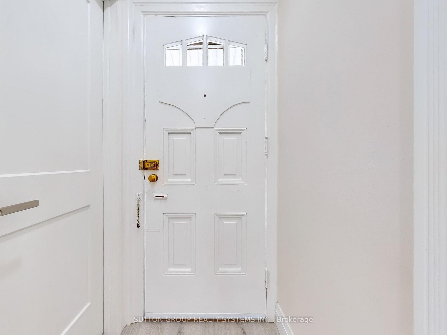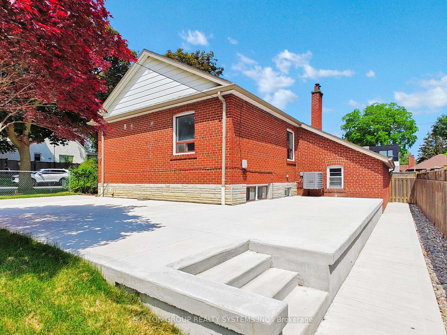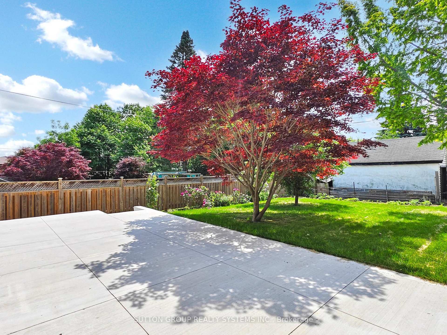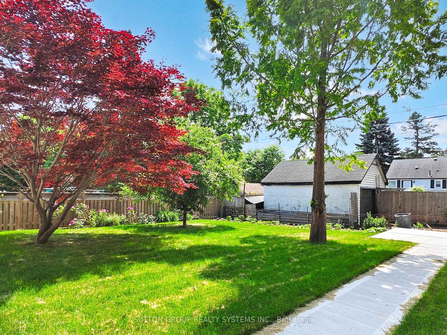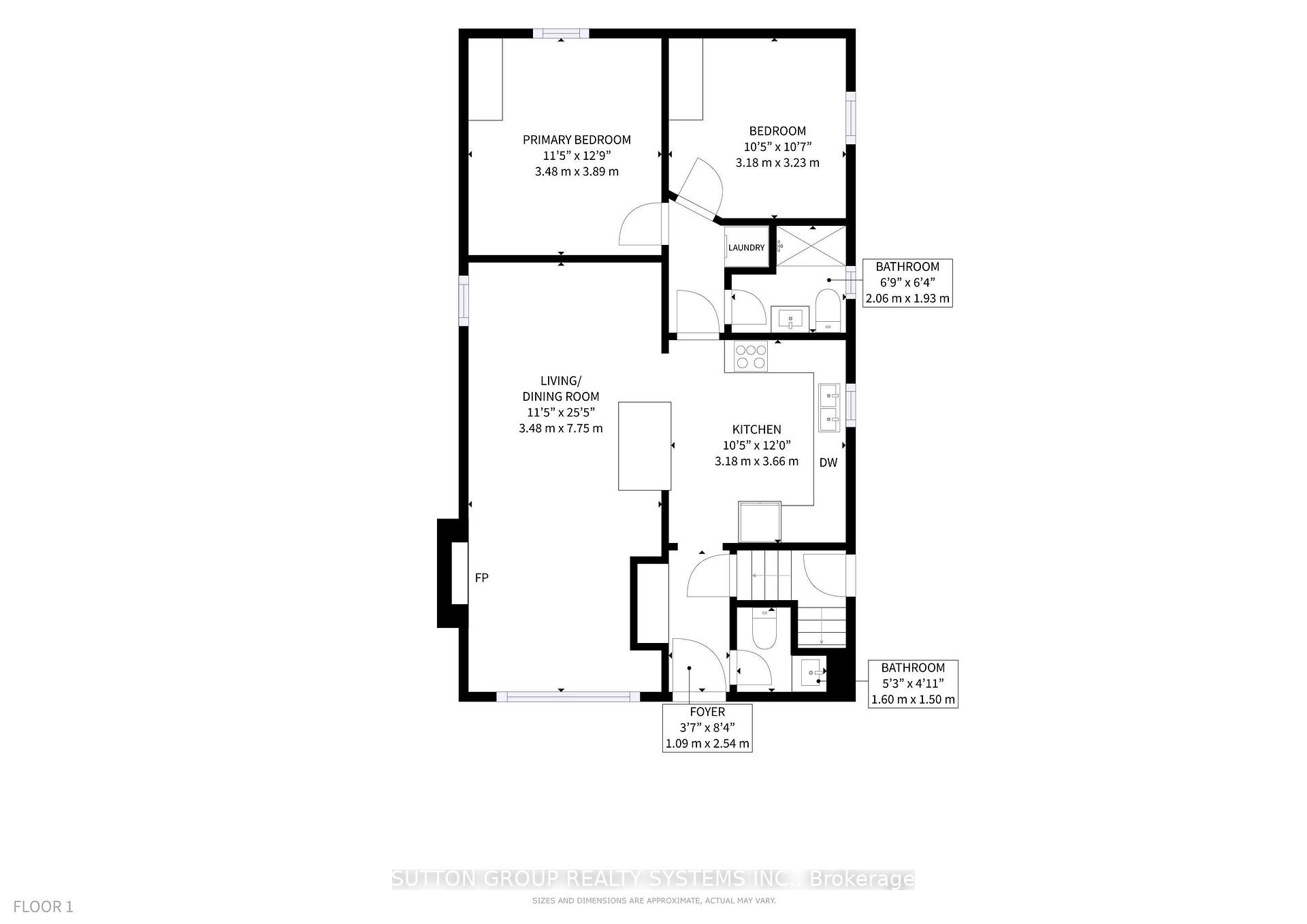$2,700
Available - For Rent
Listing ID: W12229322
15 Leggett Aven , Toronto, M9P 1X1, Toronto
| Step into contemporary comfort with this beautifully renovated 2-bedroom, 2-bathroom main-floor apartment in the desirable Humber Heights community of Etobicoke. PERFECT for small family or work from home couple. Designed with an open-concept living and dining space, this inviting home features large windows that flood the rooms with natural light, and a decorative fireplace that adds warmth and charm. Enjoy the convenience of ensuite laundry and a private entrance, ensuring privacy and ease of living. Outdoors, take advantage of one car parking in private drive, a spacious rear patio shared with the downstairs tenant, and access to a newly fenced backyard with an upcoming shed for extra storage. Tenant responsibility is 50% of utilities, and while there's no garage, the prime location and thoughtful upgrades make this an exceptional rental opportunity. Don't miss your chance to call Leggett Ave home! No Smoking. No Pets. |
| Price | $2,700 |
| Taxes: | $0.00 |
| Occupancy: | Vacant |
| Address: | 15 Leggett Aven , Toronto, M9P 1X1, Toronto |
| Directions/Cross Streets: | Lawrence Ave and Scarlett Rd |
| Rooms: | 8 |
| Bedrooms: | 2 |
| Bedrooms +: | 0 |
| Family Room: | F |
| Basement: | Apartment |
| Furnished: | Part |
| Level/Floor | Room | Length(ft) | Width(ft) | Descriptions | |
| Room 1 | Main | Living Ro | 25.12 | 11.41 | Closed Fireplace, Large Window, Hardwood Floor |
| Room 2 | Main | Dining Ro | 25.12 | 11.41 | Window, Combined w/Library, Hardwood Floor |
| Room 3 | Main | Kitchen | 11.81 | 10.33 | Quartz Counter, Stainless Steel Appl, Centre Island |
| Room 4 | Main | Primary B | 12.73 | 11.45 | Window, Overlooks Backyard, B/I Closet |
| Room 5 | Main | Bedroom 2 | 10.59 | 10.36 | Window, B/I Closet, Hardwood Floor |
| Washroom Type | No. of Pieces | Level |
| Washroom Type 1 | 3 | Main |
| Washroom Type 2 | 2 | Main |
| Washroom Type 3 | 0 | |
| Washroom Type 4 | 0 | |
| Washroom Type 5 | 0 |
| Total Area: | 0.00 |
| Approximatly Age: | 51-99 |
| Property Type: | Detached |
| Style: | Apartment |
| Exterior: | Brick |
| Garage Type: | Attached |
| Drive Parking Spaces: | 1 |
| Pool: | None |
| Laundry Access: | Ensuite |
| Other Structures: | Shed |
| Approximatly Age: | 51-99 |
| Approximatly Square Footage: | < 700 |
| CAC Included: | N |
| Water Included: | N |
| Cabel TV Included: | N |
| Common Elements Included: | Y |
| Heat Included: | N |
| Parking Included: | Y |
| Condo Tax Included: | N |
| Building Insurance Included: | N |
| Fireplace/Stove: | N |
| Heat Type: | Forced Air |
| Central Air Conditioning: | Central Air |
| Central Vac: | N |
| Laundry Level: | Syste |
| Ensuite Laundry: | F |
| Sewers: | Sewer |
| Utilities-Cable: | A |
| Although the information displayed is believed to be accurate, no warranties or representations are made of any kind. |
| SUTTON GROUP REALTY SYSTEMS INC. |
|
|

Jag Patel
Broker
Dir:
416-671-5246
Bus:
416-289-3000
Fax:
416-289-3008
| Book Showing | Email a Friend |
Jump To:
At a Glance:
| Type: | Freehold - Detached |
| Area: | Toronto |
| Municipality: | Toronto W09 |
| Neighbourhood: | Humber Heights |
| Style: | Apartment |
| Approximate Age: | 51-99 |
| Beds: | 2 |
| Baths: | 2 |
| Fireplace: | N |
| Pool: | None |
Locatin Map:

