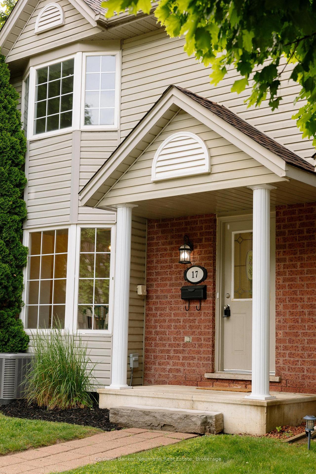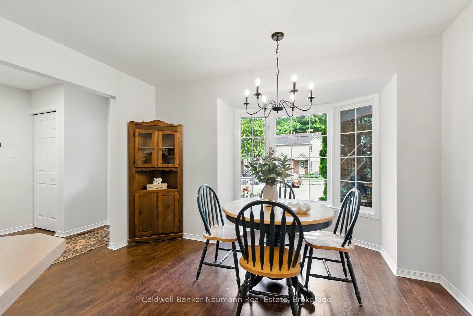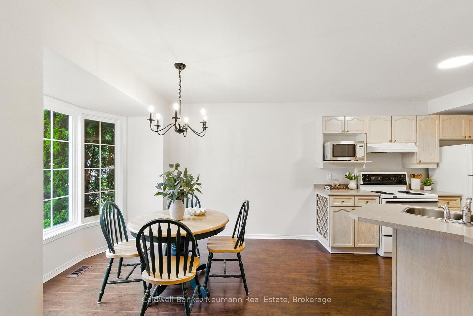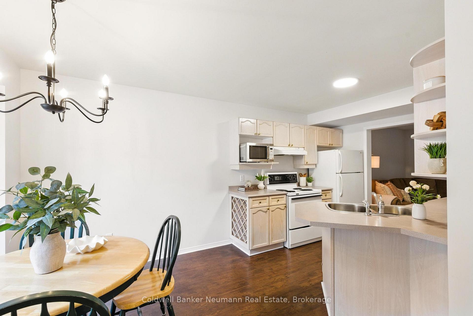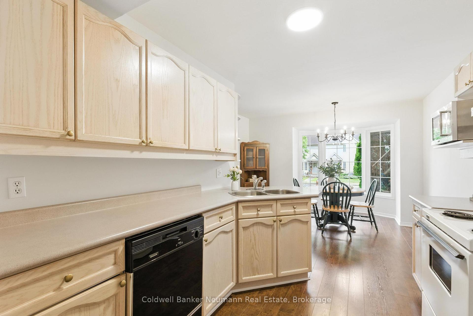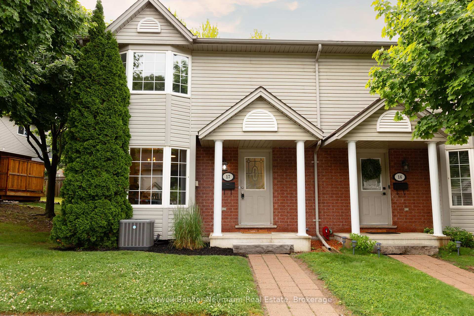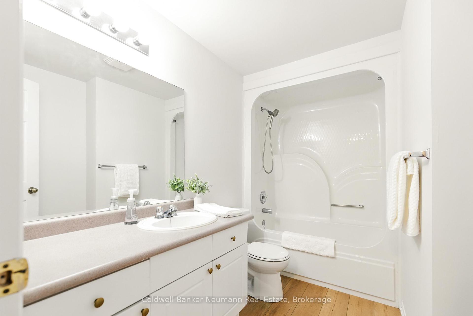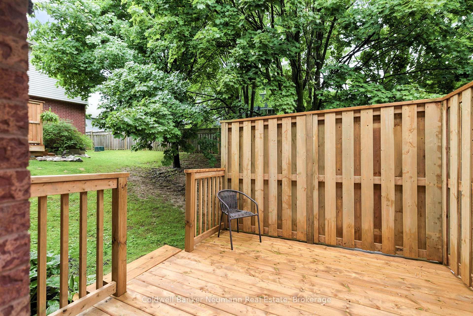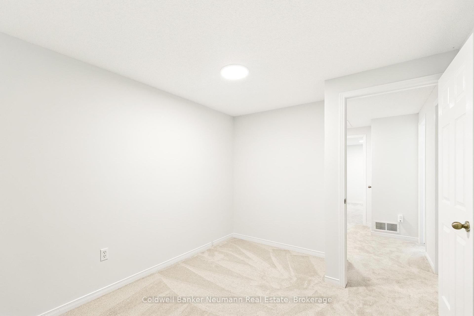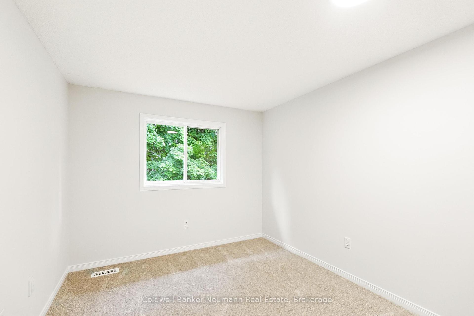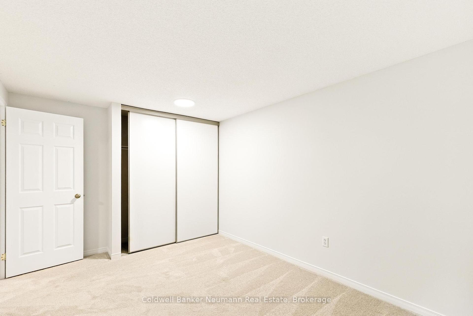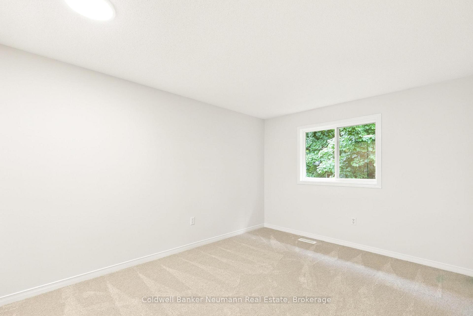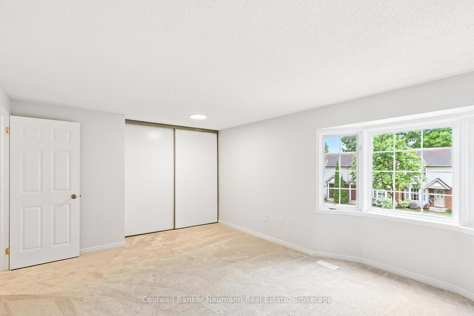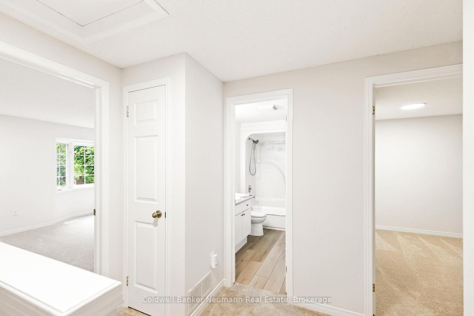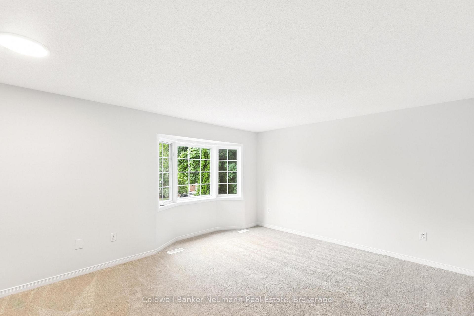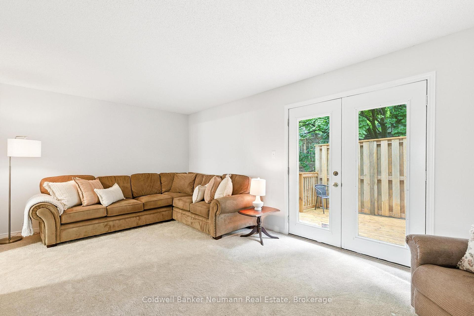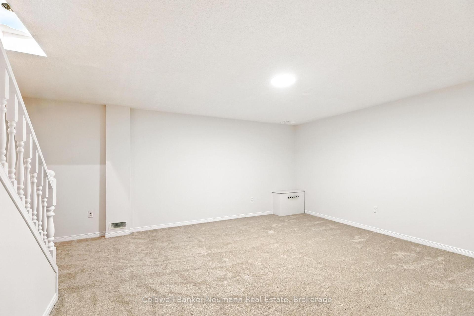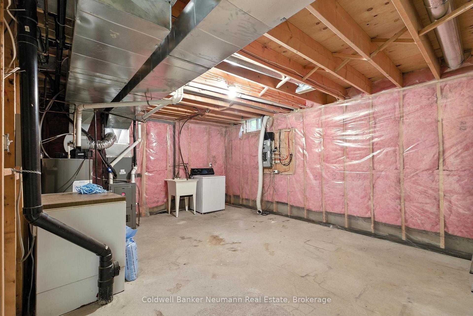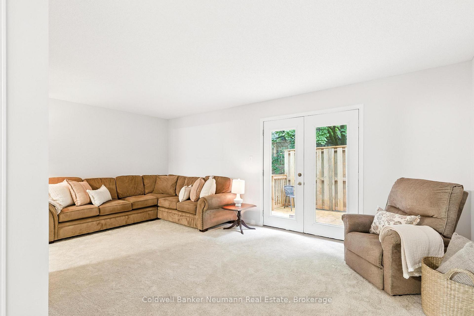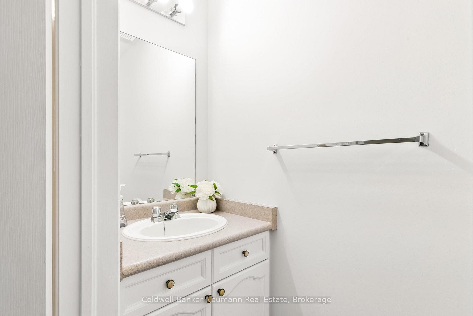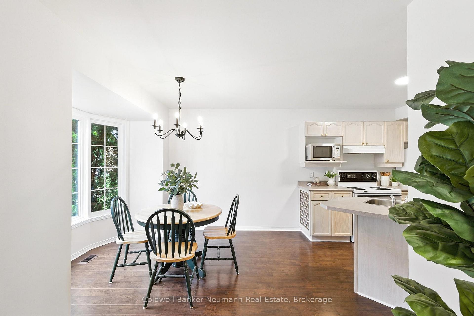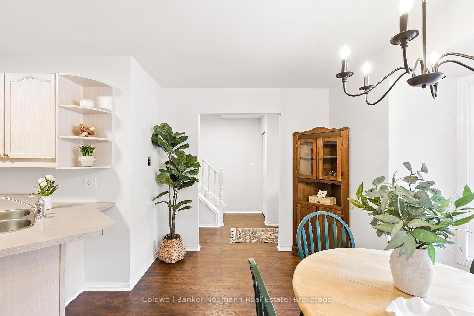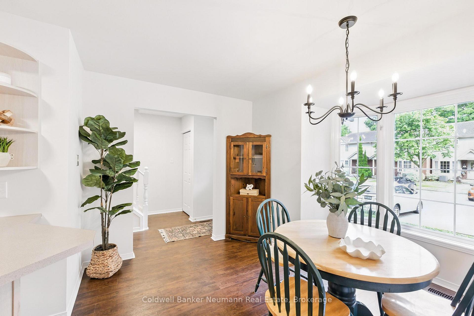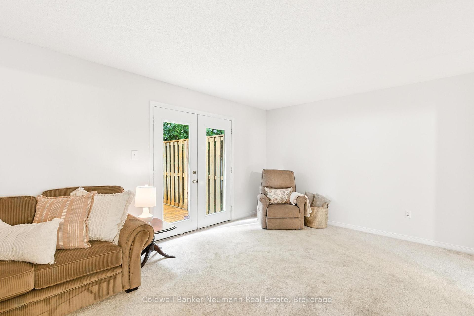$499,000
Available - For Sale
Listing ID: X12237037
235 Saginaw Park , Cambridge, N1T 1X4, Waterloo
| Welcome to 17-235 Saginaw Parkway, an updated end unit townhome offering exceptional value in a convenient North Galt location. With new flooring, fresh paint, and updated light fixtures throughout, this home delivers a clean, move-in-ready interior that's ideal for anyone looking to settle in with ease. Featuring 3 bedrooms and 2 bathrooms across a two-storey layout with a finished basement, this unit is a great fit for first-time buyers looking to enter the market or downsizers seeking manageable space without compromising on comfort. Enjoy a BBQ on the deck, shade from mature trees, and the peace of a quite, well-kept complex. This home is walkable to many amenities, transit, schools, childcare, parks and just minutes to the 401, the location couldnt be more practical. And with a price tag of $499,000, its a rare chance to secure home ownership at a budget-friendly number. Flexible closing. Book your showing and see the value for yourself! |
| Price | $499,000 |
| Taxes: | $3285.88 |
| Assessment Year: | 2024 |
| Occupancy: | Owner |
| Address: | 235 Saginaw Park , Cambridge, N1T 1X4, Waterloo |
| Postal Code: | N1T 1X4 |
| Province/State: | Waterloo |
| Directions/Cross Streets: | Saginaw Parkway and Green Vista Drive |
| Level/Floor | Room | Length(ft) | Width(ft) | Descriptions | |
| Room 1 | Ground | Living Ro | 14.17 | 19.09 | |
| Room 2 | Ground | Kitchen | 17.58 | 8.92 | Combined w/Dining |
| Room 3 | Second | Bedroom | 12.5 | 17.25 | |
| Room 4 | Second | Bedroom 2 | 12.92 | 9.32 | |
| Room 5 | Second | Bedroom 3 | 13.32 | 9.74 | |
| Room 6 | Basement | Great Roo | 14.33 | 18.76 | |
| Room 7 | Basement | Utility R | 13.91 | 18.93 | |
| Room 8 | Main | Bathroom | 10.76 | 2.66 | |
| Room 9 | Second | Bathroom | 10.76 | 2.66 |
| Washroom Type | No. of Pieces | Level |
| Washroom Type 1 | 2 | Ground |
| Washroom Type 2 | 3 | Second |
| Washroom Type 3 | 0 | |
| Washroom Type 4 | 0 | |
| Washroom Type 5 | 0 |
| Total Area: | 0.00 |
| Washrooms: | 2 |
| Heat Type: | Forced Air |
| Central Air Conditioning: | Central Air |
$
%
Years
This calculator is for demonstration purposes only. Always consult a professional
financial advisor before making personal financial decisions.
| Although the information displayed is believed to be accurate, no warranties or representations are made of any kind. |
| Coldwell Banker Neumann Real Estate |
|
|

Jag Patel
Broker
Dir:
416-671-5246
Bus:
416-289-3000
Fax:
416-289-3008
| Book Showing | Email a Friend |
Jump To:
At a Glance:
| Type: | Com - Condo Townhouse |
| Area: | Waterloo |
| Municipality: | Cambridge |
| Neighbourhood: | Dufferin Grove |
| Style: | 2-Storey |
| Tax: | $3,285.88 |
| Maintenance Fee: | $491.91 |
| Beds: | 3 |
| Baths: | 2 |
| Fireplace: | N |
Locatin Map:
Payment Calculator:

