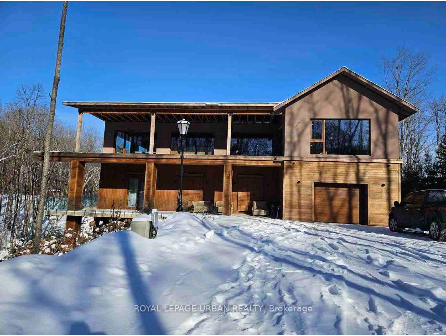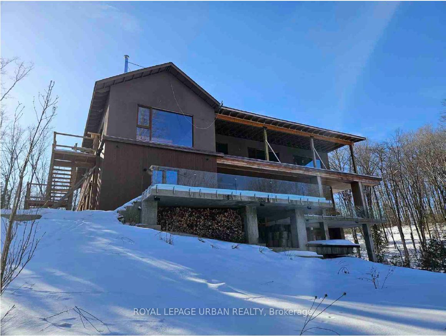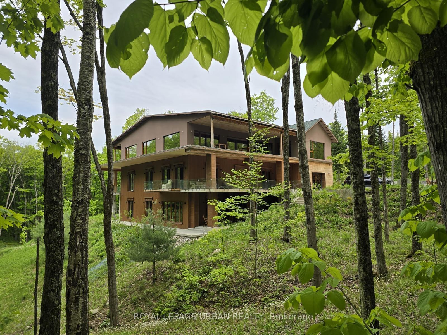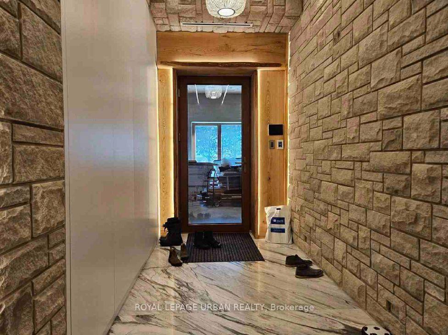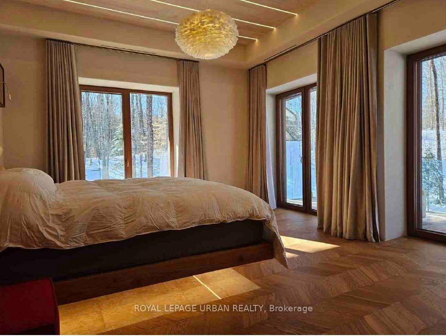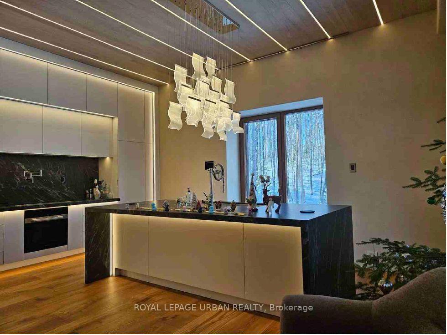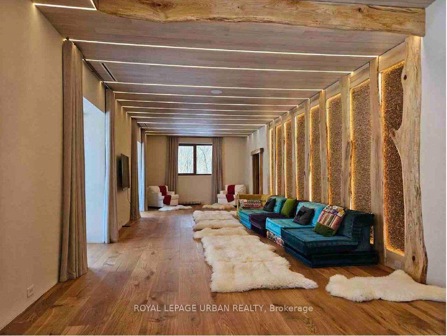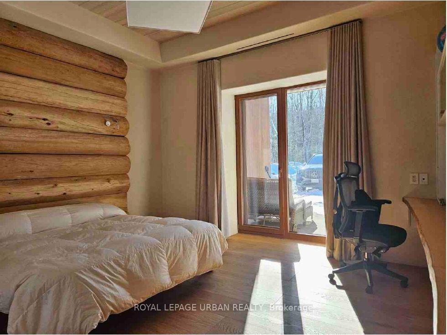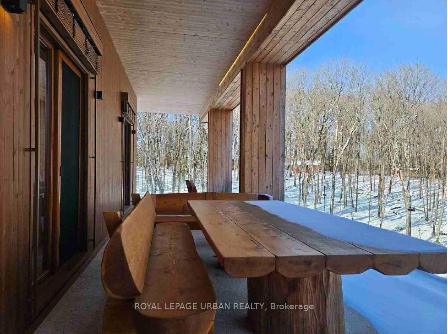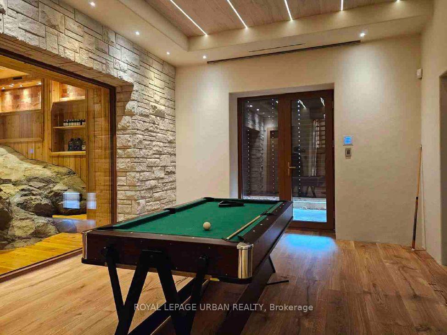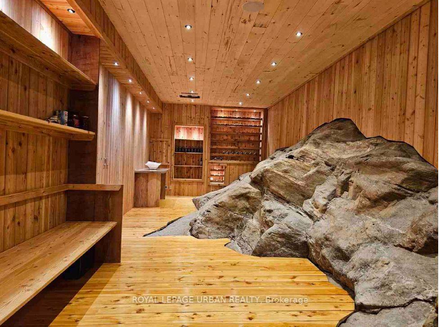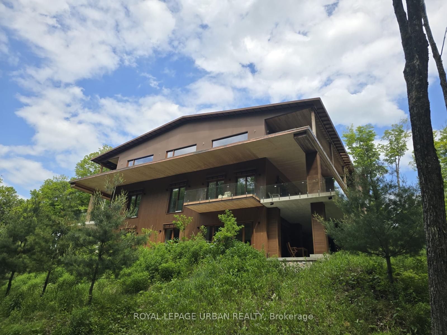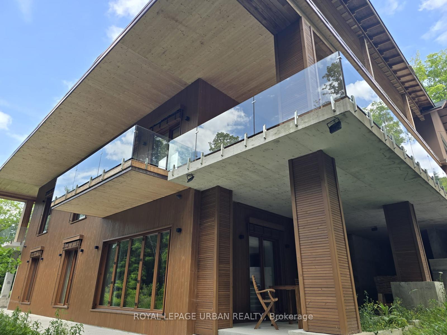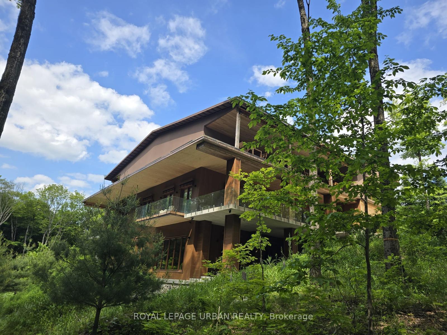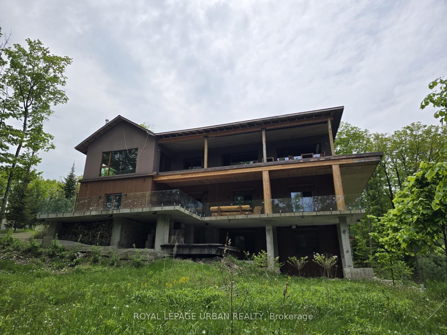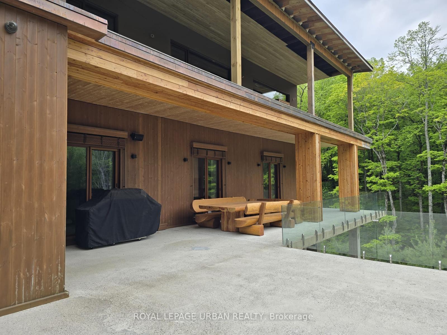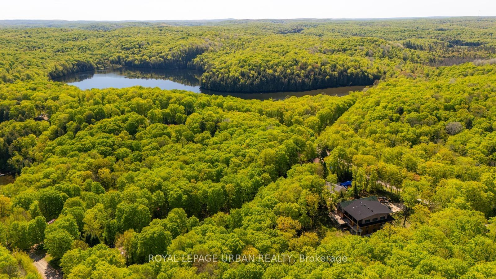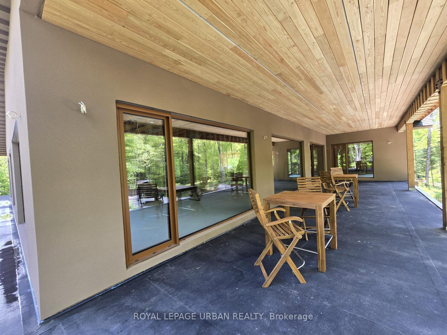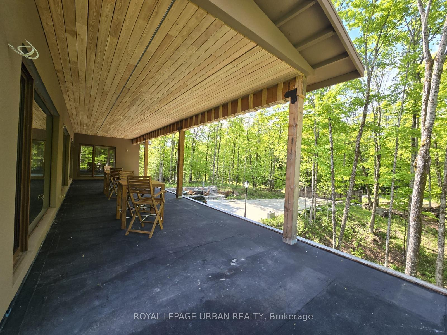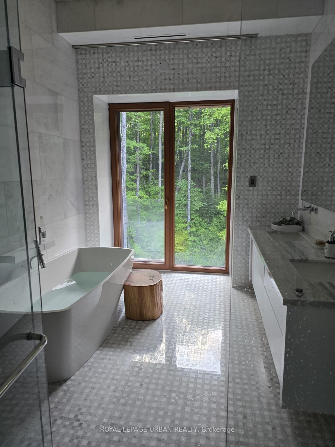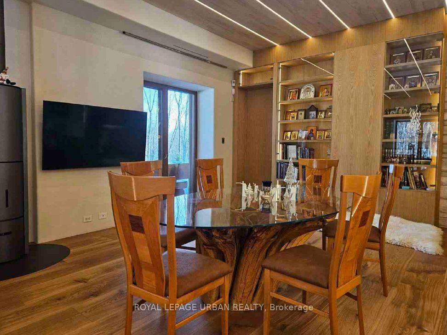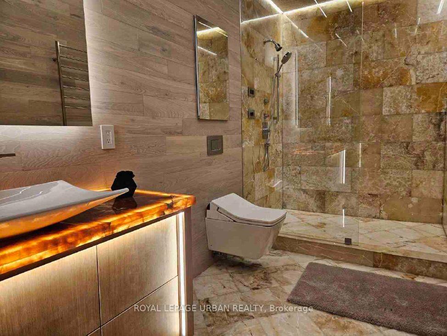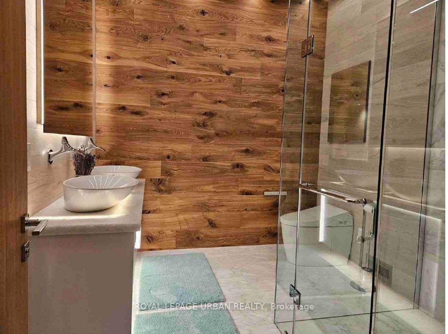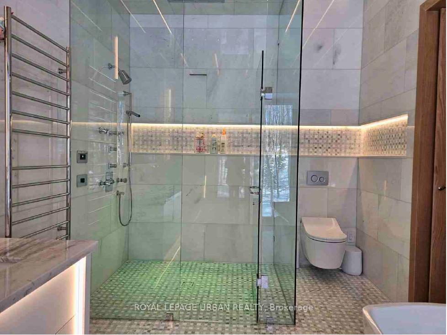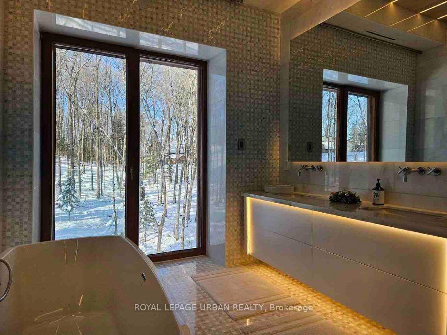$1
Available - For Sale
Listing ID: X12235892
1739 Trapper's Trail Road , Dysart et al, K0M 1S0, Haliburton
| A Contemporary Eco-Residence Offering Scale, Seclusion and Architectural Distinction. Surrounded by forested landscape and natural privacy, this expansive property offers approximately 9,500 square feet of interior space and over 9,000 square feet of exterior decking. Designed with sustainability and modern aesthetics in mind, the home reflects a unique architectural vision.The structure incorporates features believed to include an EcoCocon straw panel wall system, radiant floor heating, and triple-pane windows. The main level presents a great room with floor-to-ceiling glazing, kitchen, library, office, and a primary suite with an adjoining bathroom. Additional spaces include areas previously used as a gym, upper lounge, sauna, spa, wine cellar, recreation room, and utility zones. Interior finishes appear to consist of natural wood flooring, stone accents, and laminated timber elements. The site offers deeded access to a nearby lake and includes a dock, a 400-foot well, battery backup system, and solar-preparation infrastructure. Buyer to verify all features, measurements, and use potential. Property sold under Power of Sale. Buyer to conduct their own due diligence. |
| Price | $1 |
| Taxes: | $205.09 |
| Occupancy: | Owner |
| Address: | 1739 Trapper's Trail Road , Dysart et al, K0M 1S0, Haliburton |
| Acreage: | .50-1.99 |
| Directions/Cross Streets: | Highway 118 - Trappers Trail Road |
| Rooms: | 16 |
| Bedrooms: | 7 |
| Bedrooms +: | 0 |
| Family Room: | T |
| Basement: | Finished wit |
| Level/Floor | Room | Length(ft) | Width(ft) | Descriptions | |
| Room 1 | Main | Living Ro | 20.34 | 15.74 | |
| Room 2 | Main | Kitchen | 18.99 | 17.45 | |
| Room 3 | Main | Dining Ro | 14.43 | 16.07 | |
| Room 4 | Main | Library | 11.15 | 17.88 | |
| Room 5 | Main | Office | 13.61 | 17.88 | |
| Room 6 | Main | Bedroom | 13.32 | 16.99 | |
| Room 7 | Main | Laundry | 9.15 | 10.63 | |
| Room 8 | Second | Bedroom | 12.89 | 7.84 | |
| Room 9 | Second | Exercise | 15.97 | 15.97 | |
| Room 10 | Second | Living Ro | 13.97 | 14.99 | |
| Room 11 | Second | Other | 10 | 10 | |
| Room 12 | Second | Other | 8 | 10 | |
| Room 13 | Second | Other | 21.25 | 17.45 | |
| Room 14 | Basement | Recreatio | 10.99 | 14.14 | |
| Room 15 | Basement | Cold Room | 17.78 | 17.88 |
| Washroom Type | No. of Pieces | Level |
| Washroom Type 1 | 4 | Main |
| Washroom Type 2 | 3 | Main |
| Washroom Type 3 | 3 | Second |
| Washroom Type 4 | 2 | Second |
| Washroom Type 5 | 3 | Basement |
| Washroom Type 6 | 4 | Main |
| Washroom Type 7 | 3 | Main |
| Washroom Type 8 | 3 | Second |
| Washroom Type 9 | 2 | Second |
| Washroom Type 10 | 3 | Basement |
| Total Area: | 0.00 |
| Approximatly Age: | New |
| Property Type: | Detached |
| Style: | 2-Storey |
| Exterior: | Stucco (Plaster), Wood |
| Garage Type: | Attached |
| (Parking/)Drive: | Private |
| Drive Parking Spaces: | 12 |
| Park #1 | |
| Parking Type: | Private |
| Park #2 | |
| Parking Type: | Private |
| Pool: | None |
| Approximatly Age: | New |
| Approximatly Square Footage: | 5000 + |
| CAC Included: | N |
| Water Included: | N |
| Cabel TV Included: | N |
| Common Elements Included: | N |
| Heat Included: | N |
| Parking Included: | N |
| Condo Tax Included: | N |
| Building Insurance Included: | N |
| Fireplace/Stove: | Y |
| Heat Type: | Radiant |
| Central Air Conditioning: | Other |
| Central Vac: | Y |
| Laundry Level: | Syste |
| Ensuite Laundry: | F |
| Elevator Lift: | False |
| Sewers: | Septic |
| Water: | Drilled W |
| Water Supply Types: | Drilled Well |
| Utilities-Hydro: | Y |
$
%
Years
This calculator is for demonstration purposes only. Always consult a professional
financial advisor before making personal financial decisions.
| Although the information displayed is believed to be accurate, no warranties or representations are made of any kind. |
| ROYAL LEPAGE URBAN REALTY |
|
|

Jag Patel
Broker
Dir:
416-671-5246
Bus:
416-289-3000
Fax:
416-289-3008
| Book Showing | Email a Friend |
Jump To:
At a Glance:
| Type: | Freehold - Detached |
| Area: | Haliburton |
| Municipality: | Dysart et al |
| Neighbourhood: | Dudley |
| Style: | 2-Storey |
| Approximate Age: | New |
| Tax: | $205.09 |
| Beds: | 7 |
| Baths: | 6 |
| Fireplace: | Y |
| Pool: | None |
Locatin Map:
Payment Calculator:

