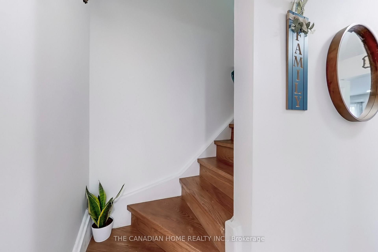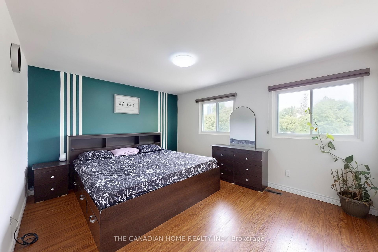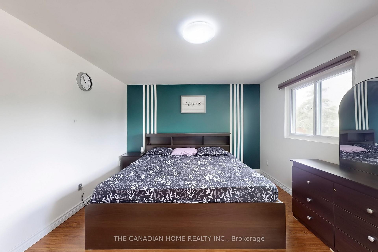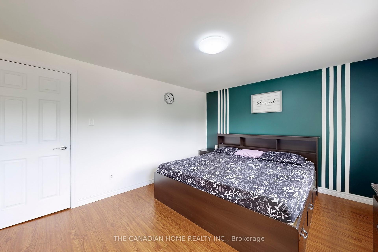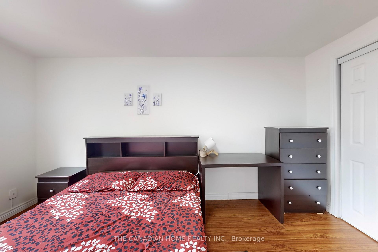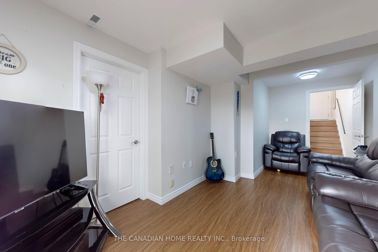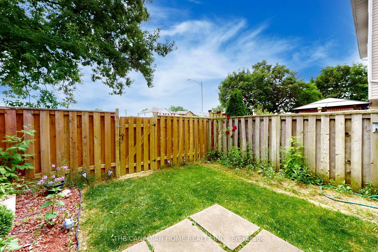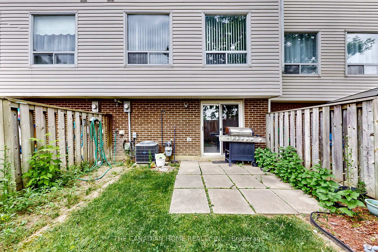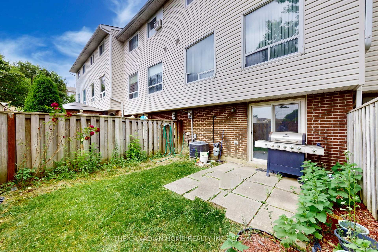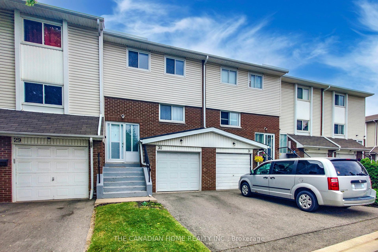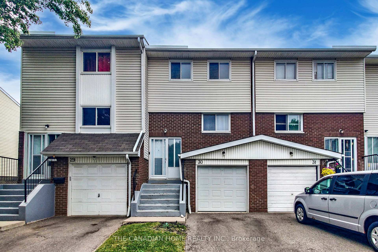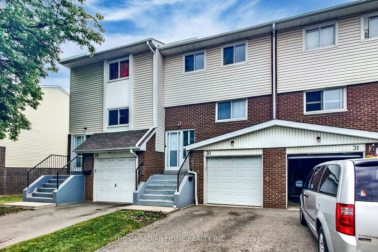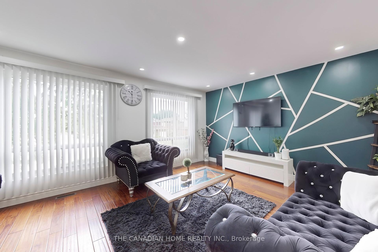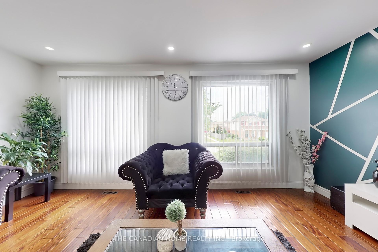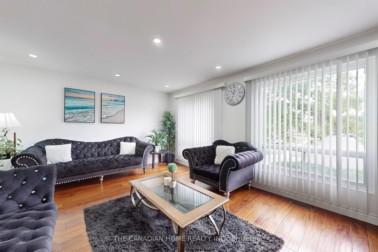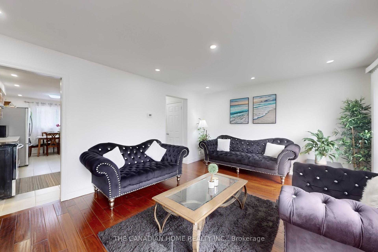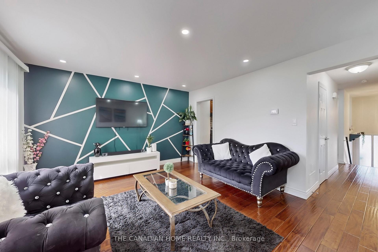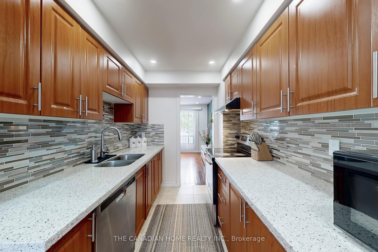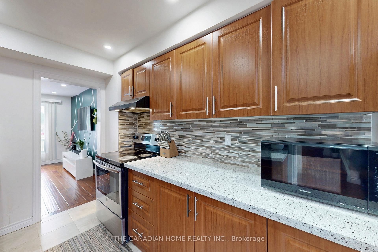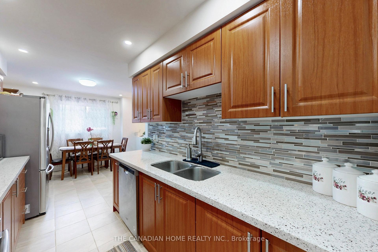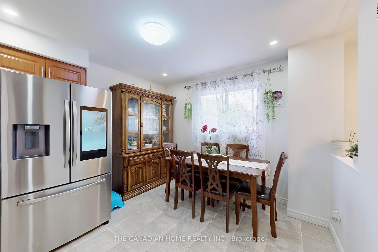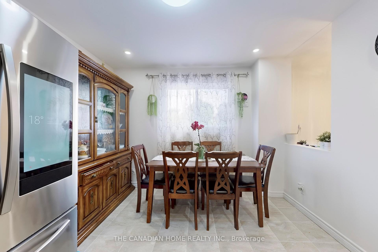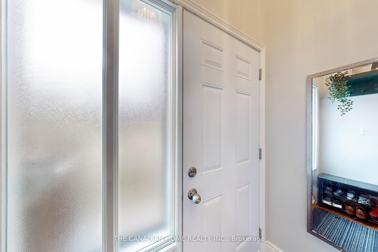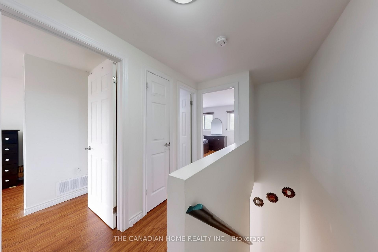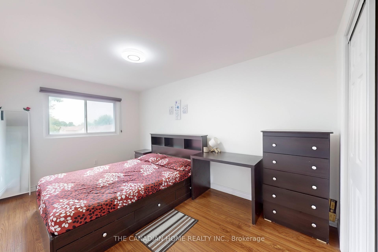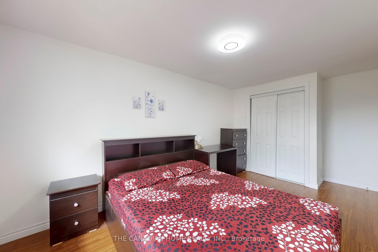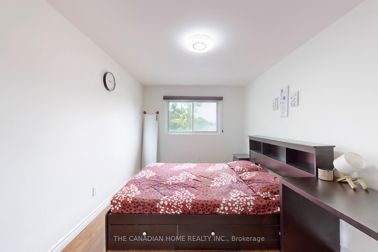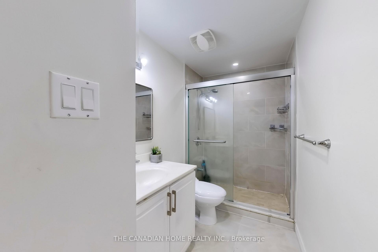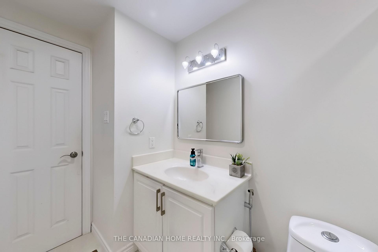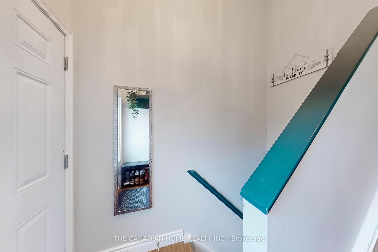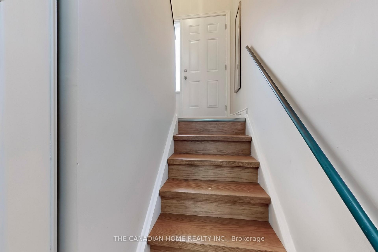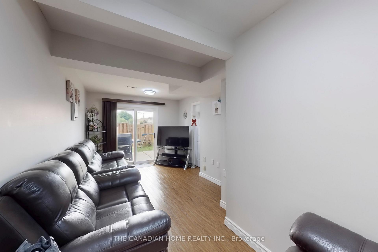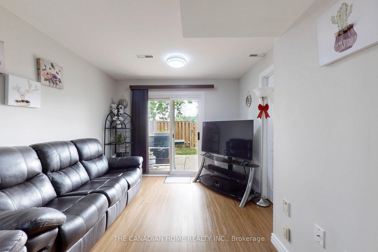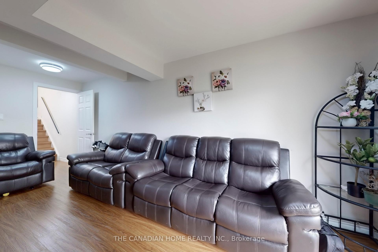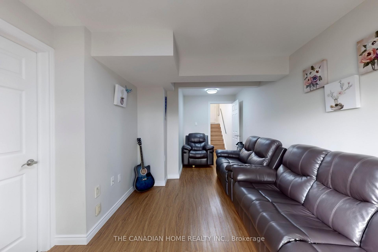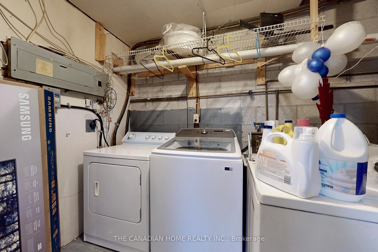$729,900
Available - For Sale
Listing ID: W12238603
30 Sandringham Cour , Brampton, L6T 3Z3, Peel
| Absolutely Stunning, Highly Sought Out Area. This Beautiful House Is A Perfect Pick For The First Time Buyer And/Or The Investors. Don't Miss The Opportunity To Own This Immaculate Property. Fully Private Backyard.Well Kept House! 3 Bedroom With 2 Renovated Bathrooms. Very Bright, Open Concept Living & Dining Room. New Luxury Kitchen With Eat-In Area, New Counter New B/Splash, W/Out Fin Bsmt. Located In One Of The Brampton's Most Desirable Neighborhoods. Close To City Ctr,Hwy410, Grocery Stores,Transit, Schools, Parks,Community Centers,Church. This Stunning Property Is Situated On A Child Friendly Crt. Bright, Spacious And With Lot Of Natural Light. Move In Condition. Welcoming Home. Facing To The North Side. No Side Walks. Close to the Visitor's Parking. Very Convenient Location.**EXTRAS** Samsung Family hub Fridge (2023) Stove, Fridge, Washer,Dryer, Sensi Thermostat (2023) Smart garage opener (2023) All Electric Light Fixtures . Maintenance Covers Water,Cable,High Speed Internet,Roof, Parking,Common Elements & Building Insurance |
| Price | $729,900 |
| Taxes: | $2866.00 |
| Occupancy: | Owner |
| Address: | 30 Sandringham Cour , Brampton, L6T 3Z3, Peel |
| Postal Code: | L6T 3Z3 |
| Province/State: | Peel |
| Directions/Cross Streets: | Clark |
| Level/Floor | Room | Length(ft) | Width(ft) | Descriptions | |
| Room 1 | Main | Living Ro | 17.65 | 12.96 | Hardwood Floor, Large Window, Updated |
| Room 2 | Main | Dining Ro | 10.56 | 8.53 | Ceramic Floor, Large Window, Breakfast Area |
| Room 3 | Main | Kitchen | 8.89 | 7.35 | Granite Counters, Backsplash, Pantry |
| Room 4 | Second | Primary B | 14.4 | 11.25 | Laminate, Large Window, Large Closet |
| Room 5 | Second | Bedroom 2 | 9.77 | 7.97 | Laminate, Window, Closet |
| Room 6 | Second | Bedroom 3 | 10.96 | 9.28 | Laminate, Window, Closet |
| Room 7 | Basement | Recreatio | 18.76 | 9.28 | Laminate, Walk-Out |
| Washroom Type | No. of Pieces | Level |
| Washroom Type 1 | 2 | Main |
| Washroom Type 2 | 3 | Second |
| Washroom Type 3 | 0 | |
| Washroom Type 4 | 0 | |
| Washroom Type 5 | 0 | |
| Washroom Type 6 | 2 | Main |
| Washroom Type 7 | 3 | Second |
| Washroom Type 8 | 0 | |
| Washroom Type 9 | 0 | |
| Washroom Type 10 | 0 |
| Total Area: | 0.00 |
| Washrooms: | 2 |
| Heat Type: | Forced Air |
| Central Air Conditioning: | Central Air |
| Elevator Lift: | False |
$
%
Years
This calculator is for demonstration purposes only. Always consult a professional
financial advisor before making personal financial decisions.
| Although the information displayed is believed to be accurate, no warranties or representations are made of any kind. |
| THE CANADIAN HOME REALTY INC. |
|
|

Jag Patel
Broker
Dir:
416-671-5246
Bus:
416-289-3000
Fax:
416-289-3008
| Virtual Tour | Book Showing | Email a Friend |
Jump To:
At a Glance:
| Type: | Com - Condo Townhouse |
| Area: | Peel |
| Municipality: | Brampton |
| Neighbourhood: | Bramalea West Industrial |
| Style: | 2-Storey |
| Tax: | $2,866 |
| Maintenance Fee: | $526.31 |
| Beds: | 3+1 |
| Baths: | 2 |
| Fireplace: | N |
Locatin Map:
Payment Calculator:


